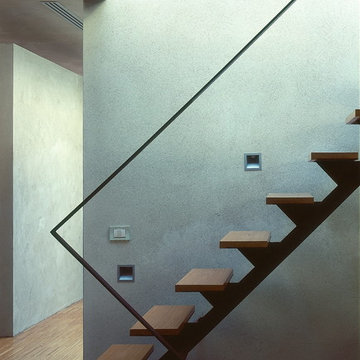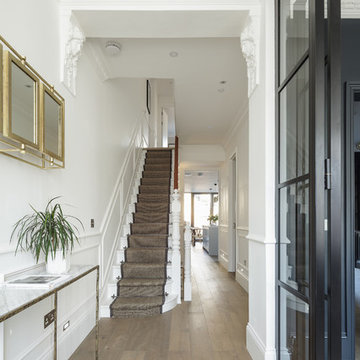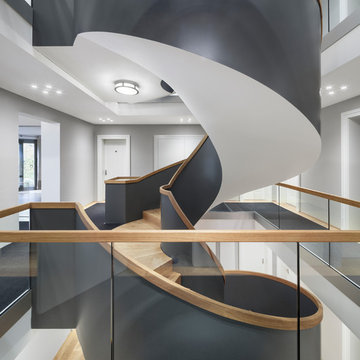Statement Staircases 596 Mid-sized Home Design Photos
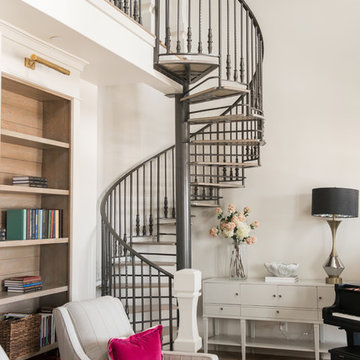
Rebecca Westover
Photo of a mid-sized traditional metal spiral staircase in Salt Lake City with open risers and metal railing.
Photo of a mid-sized traditional metal spiral staircase in Salt Lake City with open risers and metal railing.
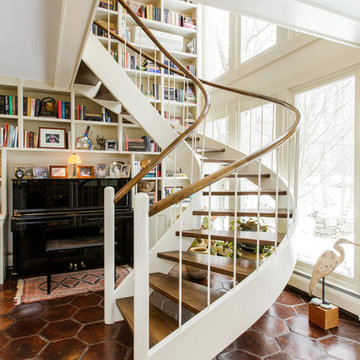
The Imagesmiths
Mid-sized country wood curved staircase in New York with open risers and mixed railing.
Mid-sized country wood curved staircase in New York with open risers and mixed railing.
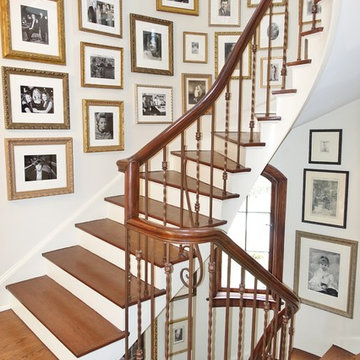
This is an example of a mid-sized traditional wood curved staircase in Chicago with painted wood risers.
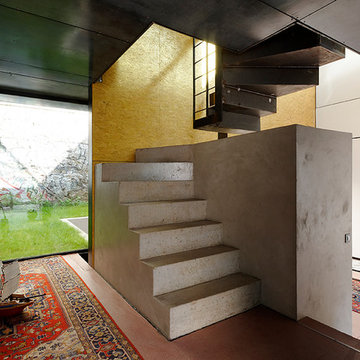
Maison contemporaine réalisée par l'architecte Emmanuel Thirad de Comme Quoi architecture. Projet extrêmement complexe en plein cœur de Paris.
Inspiration for a mid-sized industrial concrete curved staircase in Paris with concrete risers.
Inspiration for a mid-sized industrial concrete curved staircase in Paris with concrete risers.
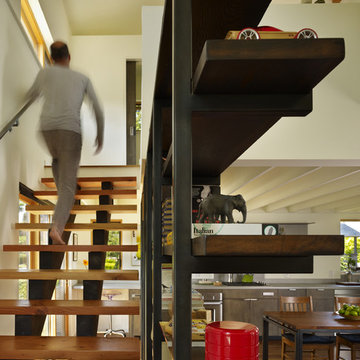
A modern stair by chadbourne + doss architects incorporates reclaimed Douglas Fir for treads and stringers. The stair runs by a custom steel and fir bookcase that allows filtered views to the great room.
Photo by Benjamin Benschneider
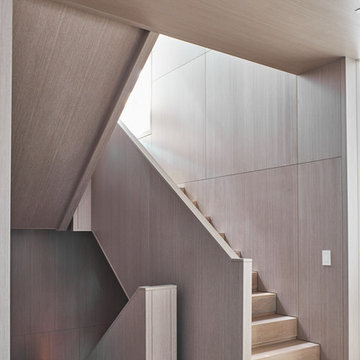
Inspiration for a mid-sized contemporary wood u-shaped staircase in Toronto with wood risers and wood railing.
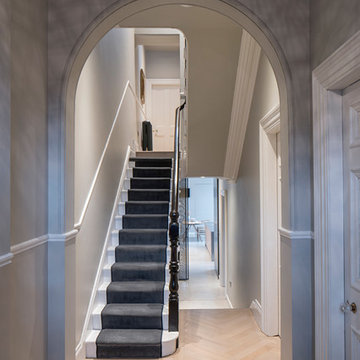
Mid-sized traditional painted wood straight staircase in Dublin with wood railing and painted wood risers.
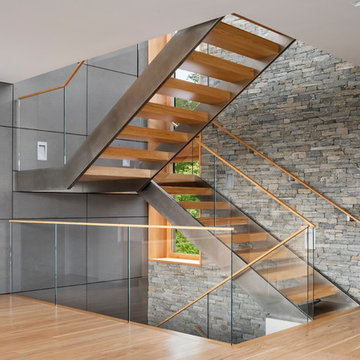
When a world class sailing champion approached us to design a Newport home for his family, with lodging for his sailing crew, we set out to create a clean, light-filled modern home that would integrate with the natural surroundings of the waterfront property, and respect the character of the historic district.
Our approach was to make the marine landscape an integral feature throughout the home. One hundred eighty degree views of the ocean from the top floors are the result of the pinwheel massing. The home is designed as an extension of the curvilinear approach to the property through the woods and reflects the gentle undulating waterline of the adjacent saltwater marsh. Floodplain regulations dictated that the primary occupied spaces be located significantly above grade; accordingly, we designed the first and second floors on a stone “plinth” above a walk-out basement with ample storage for sailing equipment. The curved stone base slopes to grade and houses the shallow entry stair, while the same stone clads the interior’s vertical core to the roof, along which the wood, glass and stainless steel stair ascends to the upper level.
One critical programmatic requirement was enough sleeping space for the sailing crew, and informal party spaces for the end of race-day gatherings. The private master suite is situated on one side of the public central volume, giving the homeowners views of approaching visitors. A “bedroom bar,” designed to accommodate a full house of guests, emerges from the other side of the central volume, and serves as a backdrop for the infinity pool and the cove beyond.
Also essential to the design process was ecological sensitivity and stewardship. The wetlands of the adjacent saltwater marsh were designed to be restored; an extensive geo-thermal heating and cooling system was implemented; low carbon footprint materials and permeable surfaces were used where possible. Native and non-invasive plant species were utilized in the landscape. The abundance of windows and glass railings maximize views of the landscape, and, in deference to the adjacent bird sanctuary, bird-friendly glazing was used throughout.
Photo: Michael Moran/OTTO Photography
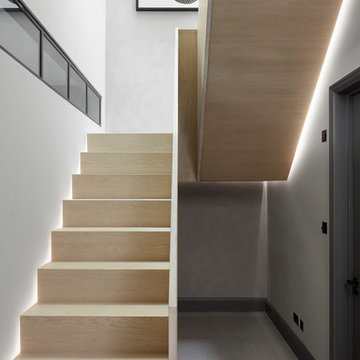
Matt Clayton Photography
Matt Clayton
Inspiration for a mid-sized contemporary wood u-shaped staircase in London with wood risers and wood railing.
Inspiration for a mid-sized contemporary wood u-shaped staircase in London with wood risers and wood railing.
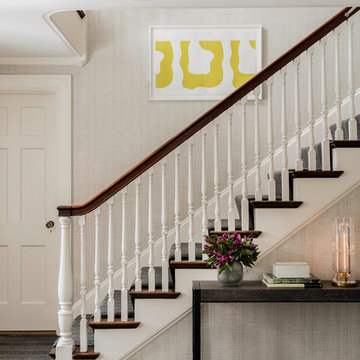
Photography by Michael J. Lee
Design ideas for a mid-sized transitional carpeted straight staircase in Boston with carpet risers and wood railing.
Design ideas for a mid-sized transitional carpeted straight staircase in Boston with carpet risers and wood railing.
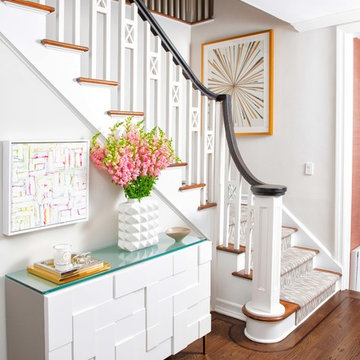
Chuan Ding
This is an example of a mid-sized transitional carpeted l-shaped staircase in New York with carpet risers and wood railing.
This is an example of a mid-sized transitional carpeted l-shaped staircase in New York with carpet risers and wood railing.
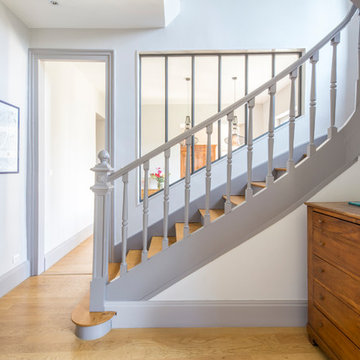
Pierre Coussié
Photo of a mid-sized transitional wood curved staircase in Lyon with wood risers and wood railing.
Photo of a mid-sized transitional wood curved staircase in Lyon with wood risers and wood railing.
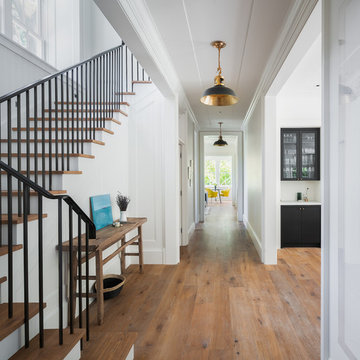
Design ideas for a mid-sized transitional hallway in San Francisco with white walls, medium hardwood floors and brown floor.
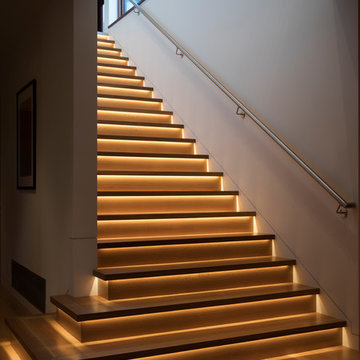
Photography by Paul Dyer
Photo of a mid-sized contemporary wood straight staircase in San Francisco with wood risers and metal railing.
Photo of a mid-sized contemporary wood straight staircase in San Francisco with wood risers and metal railing.
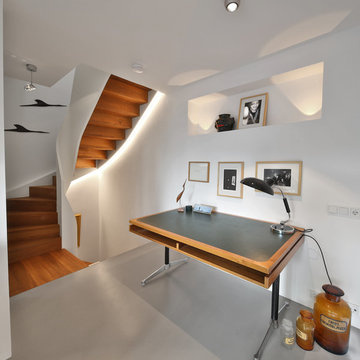
Wo im Bestand noch eine einläufige Treppe den Raum durchtrennt und viel Verkehrsfläche benötigt hat, ist nun ein Arbeitsraum entstanden.
Design ideas for a mid-sized modern study room in Munich with white walls, concrete floors, no fireplace, a freestanding desk and grey floor.
Design ideas for a mid-sized modern study room in Munich with white walls, concrete floors, no fireplace, a freestanding desk and grey floor.
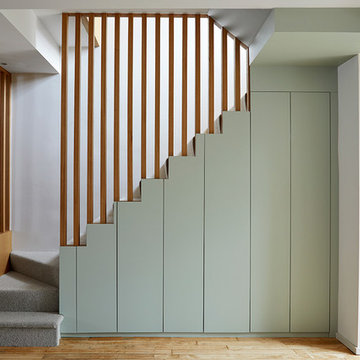
©Anna Stathaki
Photo of a mid-sized modern carpeted staircase in London with carpet risers and wood railing.
Photo of a mid-sized modern carpeted staircase in London with carpet risers and wood railing.
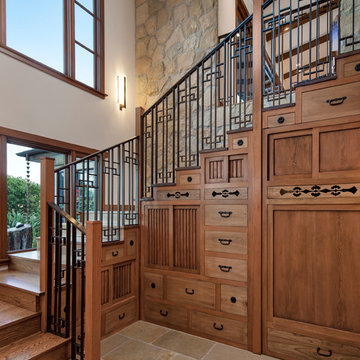
Jim Bartsch Photography
Inspiration for a mid-sized asian wood u-shaped staircase in Santa Barbara with wood risers.
Inspiration for a mid-sized asian wood u-shaped staircase in Santa Barbara with wood risers.
Statement Staircases 596 Mid-sized Home Design Photos
9



















