Statement Staircases 596 Mid-sized Home Design Photos
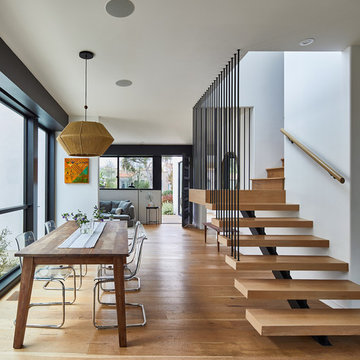
Centrally located stair sits adjacent to dining room which is framed by a large window opening to an outdoor garden. Living room and front entry beyond Photo by Dan Arnold
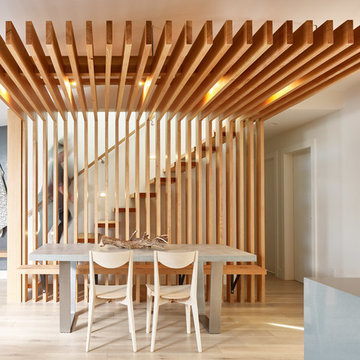
Architecture: One SEED Architecture + Interiors (www.oneseed.ca)
Photo: Martin Knowles Photo Media
Builder: Vertical Grain Projects
Multigenerational Vancouver Special Reno
#MGvancouverspecial
Vancouver, BC
Previous Project Next Project
2 780 SF
Interior and Exterior Renovation
We are very excited about the conversion of this Vancouver Special in East Van’s Renfrew-Collingwood area, zoned RS-1, into a contemporary multigenerational home. It will incorporate two generations immediately, with separate suites for the home owners and their parents, and will be flexible enough to accommodate the next generation as well, when the owners have children of their own. During the design process we addressed the needs of each group and took special care that each suite was designed with lots of light, high ceilings, and large rooms.
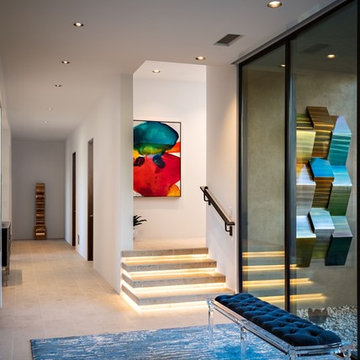
INCKX Photography
Design ideas for a mid-sized contemporary entry hall in Los Angeles with white walls and a glass front door.
Design ideas for a mid-sized contemporary entry hall in Los Angeles with white walls and a glass front door.
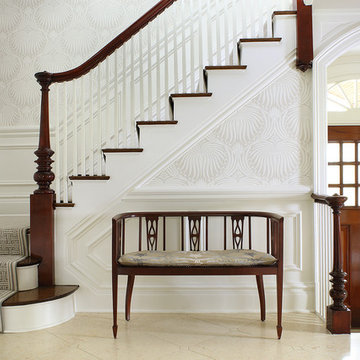
A light filled entry utilizing antique pieces with updated upholstery. Photography by Peter Rymwid.
This is an example of a mid-sized traditional wood l-shaped staircase in New York with wood railing and painted wood risers.
This is an example of a mid-sized traditional wood l-shaped staircase in New York with wood railing and painted wood risers.
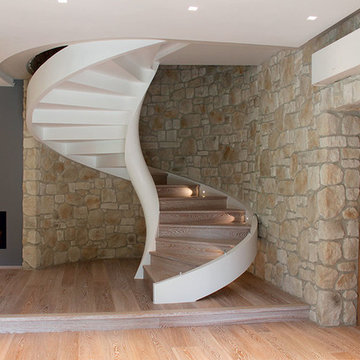
Design ideas for a mid-sized contemporary wood spiral staircase in Other with wood risers.
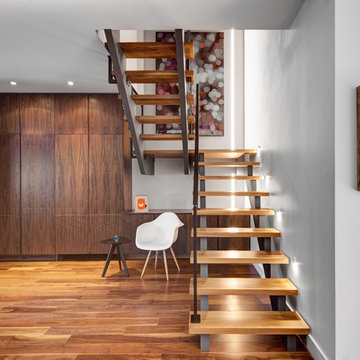
interior design by Tanya Yeung at Analogue Design Studio ; millwork by John Ozimec at Laneway Studio ; landscaping by Living Space Landscape ; art consulting by Mazarfox ; construction by C4 Construction ; photography by Arnaud Marthouret at Revelateur Studio
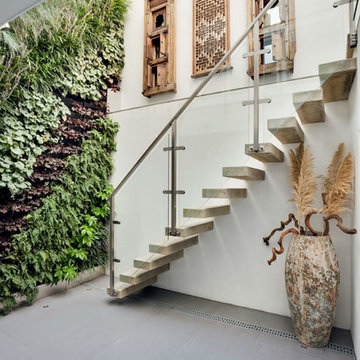
On one side a 'living wall' ties the two levels together and, amongst other things, softens the acoustics in what could otherwise feel more like a gloomy and echoing lightwell.
Photographer: Bruce Hemming
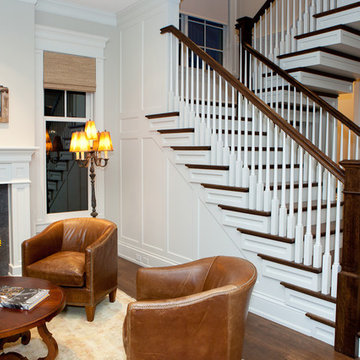
Architect: Tandem Architecture; Photo Credit: Steven Johnson Photography
Design ideas for a mid-sized traditional wood u-shaped staircase in Chicago with painted wood risers.
Design ideas for a mid-sized traditional wood u-shaped staircase in Chicago with painted wood risers.
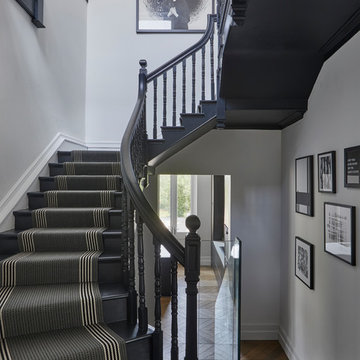
This is an example of a mid-sized transitional carpeted u-shaped staircase in Hertfordshire with carpet risers and wood railing.
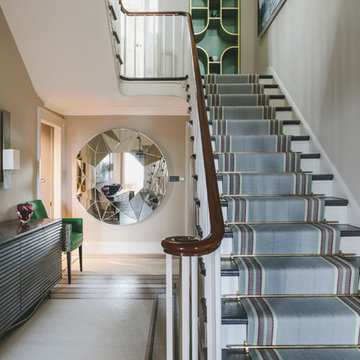
This lovely Regency building is in a magnificent setting with fabulous sea views. The Regents were influenced by Classical Greece as well as cultures from further afield including China, India and Egypt. Our brief was to preserve and cherish the original elements of the building, while making a feature of our client’s impressive art collection. Where items are fixed (such as the kitchen and bathrooms) we used traditional styles that are sympathetic to the Regency era. Where items are freestanding or easy to move, then we used contemporary furniture & fittings that complemented the artwork. The colours from the artwork inspired us to create a flow from one room to the next and each room was carefully considered for its’ use and it’s aspect. We commissioned some incredibly talented artisans to create bespoke mosaics, furniture and ceramic features which all made an amazing contribution to the building’s narrative.
Brett Charles Photography
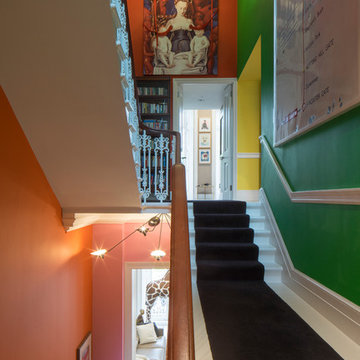
Inspiration for a mid-sized eclectic carpeted u-shaped staircase in London with carpet risers.
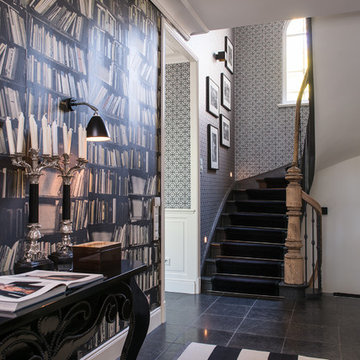
This is an example of a mid-sized traditional painted wood u-shaped staircase in Hamburg with painted wood risers.
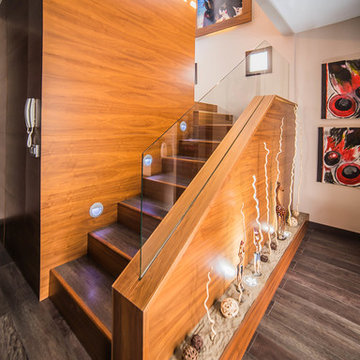
Design ideas for a mid-sized transitional wood l-shaped staircase in Other with wood risers.

Ethan Kaplan
Inspiration for a mid-sized modern concrete straight staircase in San Francisco with concrete risers and glass railing.
Inspiration for a mid-sized modern concrete straight staircase in San Francisco with concrete risers and glass railing.
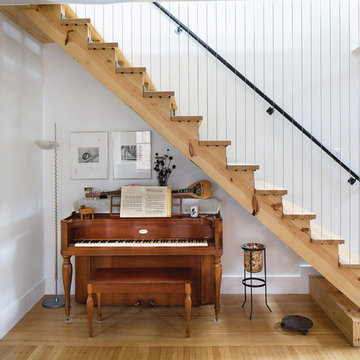
Upright piano finds a home in harmony with new architectural stair adjacent to dining table - Architecture/Interiors/Renderings: HAUS | Architecture - Construction Management: WERK | Building Modern - Photography: Tony Valainis
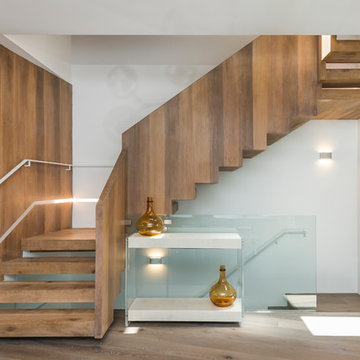
Design ideas for a mid-sized contemporary wood floating staircase in Other with open risers and wood railing.
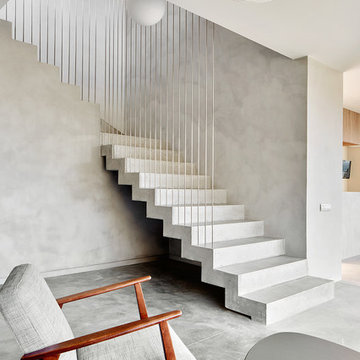
José Hevia
Mid-sized contemporary concrete l-shaped staircase in Other with concrete risers.
Mid-sized contemporary concrete l-shaped staircase in Other with concrete risers.
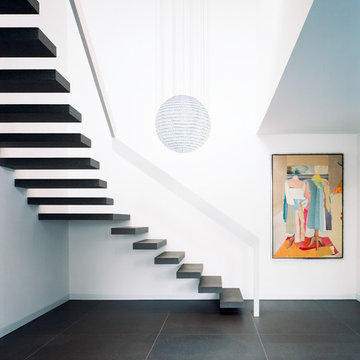
schwebende Treppe
Photo of a mid-sized contemporary l-shaped staircase in Cologne with open risers.
Photo of a mid-sized contemporary l-shaped staircase in Cologne with open risers.
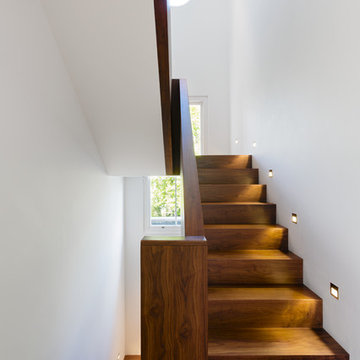
Andrew Beesley
Inspiration for a mid-sized contemporary wood u-shaped staircase in London with wood risers.
Inspiration for a mid-sized contemporary wood u-shaped staircase in London with wood risers.
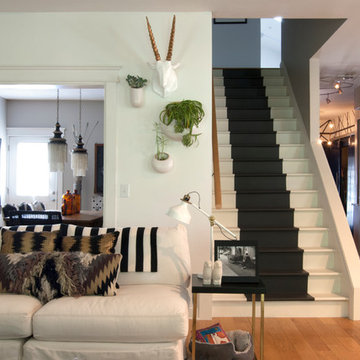
Adrienne DeRosa © 2014 Houzz Inc.
A small hanging garden feature creates an interesting focal point between the living room and formal dining room. With the exception of the dining room, the first floor is open in all public areas, which perfectly accommodates Raymond's and Jennifer's penchant for entertaining.
The painted black runner was added once Jennifer decided to remove the carpeting from the steps. It visually supports the decor of the rest of the room, and in turn becomes a highlight of the space rather than an afterthought.
Striped throw, Ikea; pillows: Anthropologie and Target
Photo: Adrienne DeRosa © 2014 Houzz
Statement Staircases 596 Mid-sized Home Design Photos
5


















