574 Mid-sized Home Design Photos
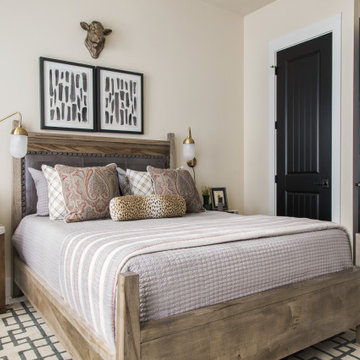
This welcoming guest bedroom features an interesting mix of patterns and prints and an inviting upholstered panel smart bed for a restful night’s sleep. Three tall windows with black painted grids offer contrast for the neutral walls and bring lots of natural light into this multi-functional guest bedroom, with space for reading, relaxing and enjoying a good night’s sleep.
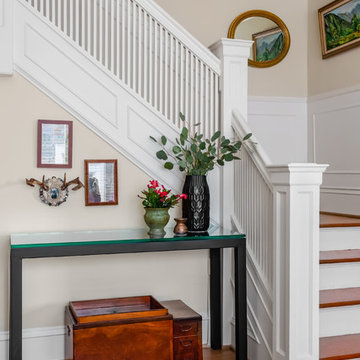
WE Studio Photography
Mid-sized eclectic wood l-shaped staircase in Seattle with wood railing and painted wood risers.
Mid-sized eclectic wood l-shaped staircase in Seattle with wood railing and painted wood risers.
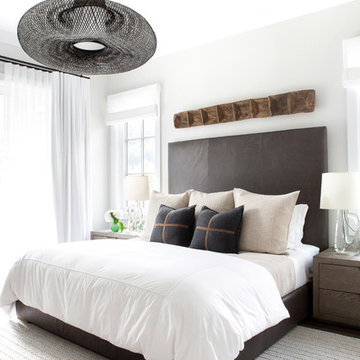
Architectural advisement, Interior Design, Custom Furniture Design & Art Curation by Chango & Co
Photography by Sarah Elliott
See the feature in Rue Magazine
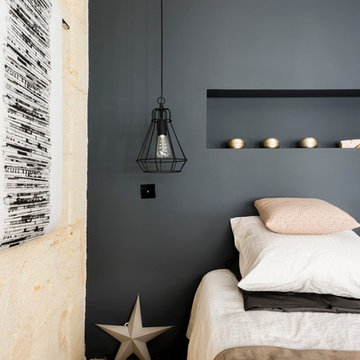
Mur de pierres bordelaises restaurées - Mur gris bleuté avec alcove en guise de tête de lit - suspensions de chaque cotés du lit -
Photo of a mid-sized scandinavian master bedroom in Bordeaux with blue walls, light hardwood floors and no fireplace.
Photo of a mid-sized scandinavian master bedroom in Bordeaux with blue walls, light hardwood floors and no fireplace.
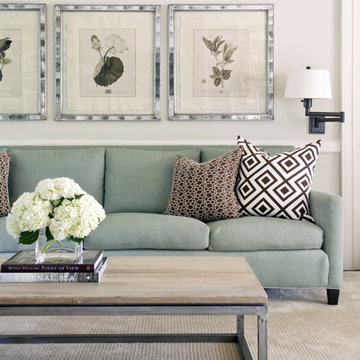
Walls are Sherwin Williams Wool Skein. Sofa from Lee Industries.
Inspiration for a mid-sized transitional open concept family room in Little Rock with beige walls and carpet.
Inspiration for a mid-sized transitional open concept family room in Little Rock with beige walls and carpet.
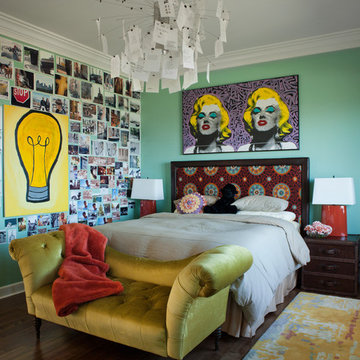
Photo Credit: David Duncan Livingston
Mid-sized eclectic bedroom in San Francisco with blue walls, dark hardwood floors and brown floor.
Mid-sized eclectic bedroom in San Francisco with blue walls, dark hardwood floors and brown floor.
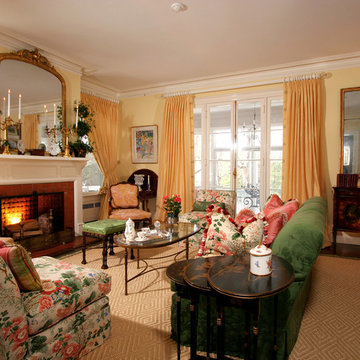
This historic room has been brought back to life! The room was designed to capitalize on the wonderful architectural features. The signature use of French and English antiques with a captivating over mantel mirror draws the eye into this cozy space yet remains, elegant, timeless and fresh
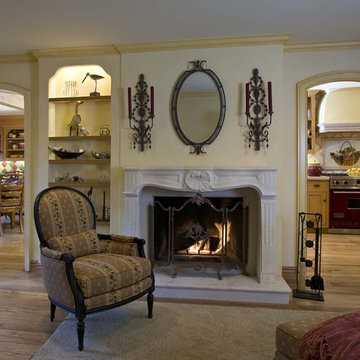
Please visit my website directly by copying and pasting this link directly into your browser: http://www.berensinteriors.com/ to learn more about this project and how we may work together!
The Venetian plaster walls, carved stone fireplace and french accents complete the look of this sweet family room. Robert Naik Photography.
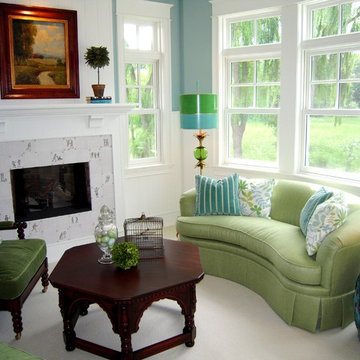
Design ideas for a mid-sized contemporary enclosed family room in Minneapolis with a tile fireplace surround, blue walls, carpet, a standard fireplace and beige floor.
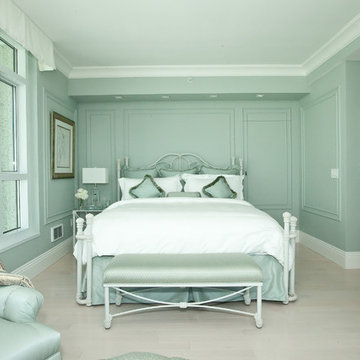
Soma Penthouse Master Bedroom.
A monochromatic soothing color creates a sanctuary away from the hustle-bustle of the city. All custom designed. A sofit was built to house indirect lighting and "an invisible door" (which looks part of the wall) leads to "a sex in the city" closet. This room is on over 2K ideabooks and got us the "2012 Best Of" award.
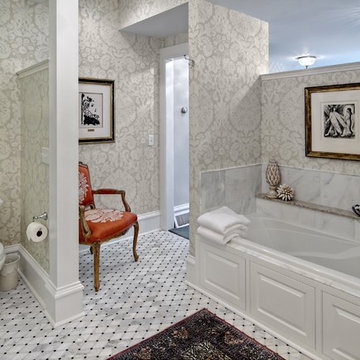
Adler-Allyn Interior Design
Ehlan Creative Communications
Inspiration for a mid-sized traditional master bathroom in Minneapolis with mosaic tile, multi-coloured walls, an alcove tub, a two-piece toilet and marble floors.
Inspiration for a mid-sized traditional master bathroom in Minneapolis with mosaic tile, multi-coloured walls, an alcove tub, a two-piece toilet and marble floors.
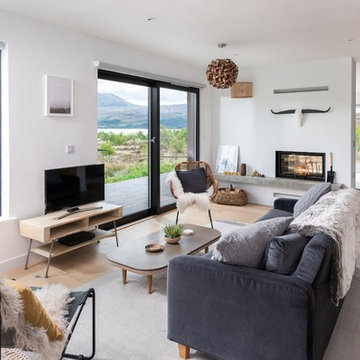
Design ideas for a mid-sized scandinavian family room in Cornwall with white walls, light hardwood floors, a two-sided fireplace, a freestanding tv and beige floor.
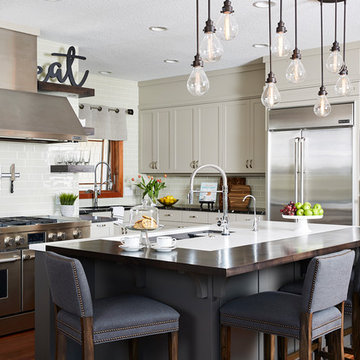
A 90s home update and addition featuring a new chef’s kitchen with state-of-the-art appliances, quartz and walnut top island.
Inspiration for a mid-sized transitional l-shaped kitchen in Minneapolis with an undermount sink, shaker cabinets, quartz benchtops, stainless steel appliances, medium hardwood floors, with island, brown floor, grey cabinets, grey splashback, subway tile splashback and black benchtop.
Inspiration for a mid-sized transitional l-shaped kitchen in Minneapolis with an undermount sink, shaker cabinets, quartz benchtops, stainless steel appliances, medium hardwood floors, with island, brown floor, grey cabinets, grey splashback, subway tile splashback and black benchtop.
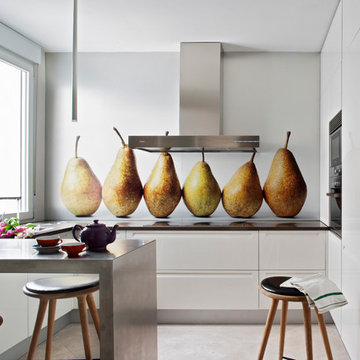
Photos: Belen Imaz
Design ideas for a mid-sized contemporary u-shaped separate kitchen in Madrid with white cabinets, solid surface benchtops, a peninsula, flat-panel cabinets, multi-coloured splashback, stainless steel appliances and travertine floors.
Design ideas for a mid-sized contemporary u-shaped separate kitchen in Madrid with white cabinets, solid surface benchtops, a peninsula, flat-panel cabinets, multi-coloured splashback, stainless steel appliances and travertine floors.
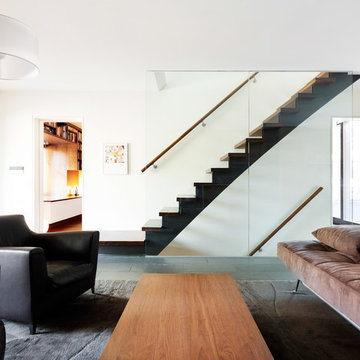
Architecture: Graham Smith
Construction: David Aaron Associates
Engineering: CUCCO engineering + design
Mechanical: Canadian HVAC Design
Mid-sized contemporary formal open concept living room in Toronto with white walls, slate floors, no fireplace and no tv.
Mid-sized contemporary formal open concept living room in Toronto with white walls, slate floors, no fireplace and no tv.
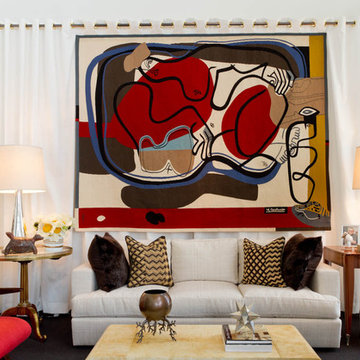
Living Room: Bunny Williams Inc., Brian J. McCarthy Inc., David Kleinberg Design Associates
Photo by: Rikki Snyder © 2012 Houzz
Mid-sized contemporary living room in New York with white walls.
Mid-sized contemporary living room in New York with white walls.
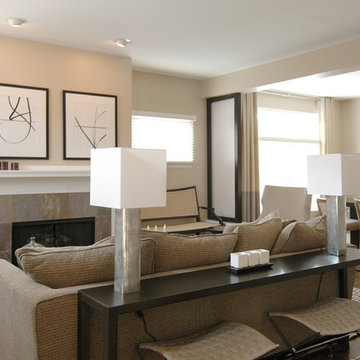
Photo of a mid-sized transitional open concept family room in Boston with a tile fireplace surround, beige walls, dark hardwood floors, a standard fireplace and no tv.
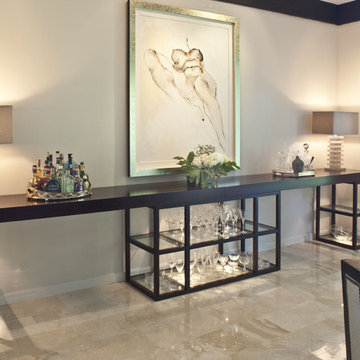
Grey Crawford
Mid-sized contemporary formal enclosed living room in Los Angeles with white walls, a standard fireplace, a tile fireplace surround and no tv.
Mid-sized contemporary formal enclosed living room in Los Angeles with white walls, a standard fireplace, a tile fireplace surround and no tv.
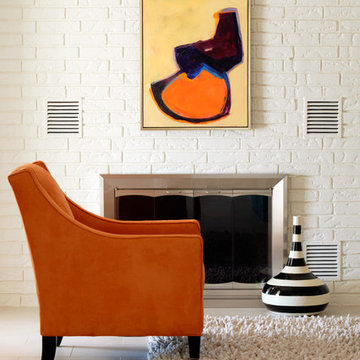
Photo of a mid-sized eclectic open concept living room in Little Rock with beige walls, ceramic floors and a standard fireplace.
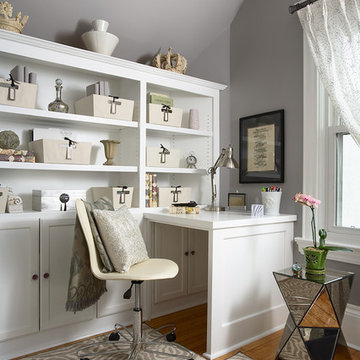
Our Minneapolis design studio gave this home office a feminine, fashion-inspired theme. The highlight of the space is the custom built-in desk and shelves. The room has a simple color scheme of gray, cream, white, and lavender, with a pop of purple added with the comfy accent chair. Medium-tone wood floors add a dash of warmth.
---
Project designed by Minneapolis interior design studio LiLu Interiors. They serve the Minneapolis-St. Paul area including Wayzata, Edina, and Rochester, and they travel to the far-flung destinations that their upscale clientele own second homes in.
---
For more about LiLu Interiors, click here: https://www.liluinteriors.com/
----
To learn more about this project, click here: https://www.liluinteriors.com/blog/portfolio-items/perfectly-suited/
574 Mid-sized Home Design Photos
1


















