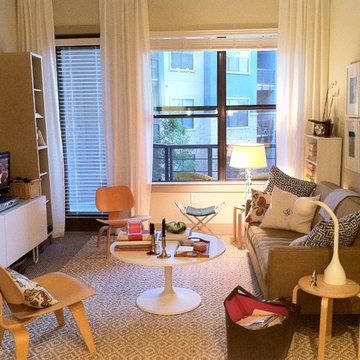574 Mid-sized Home Design Photos
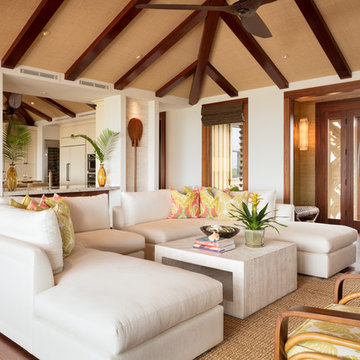
Design ideas for a mid-sized tropical formal living room in Hawaii with medium hardwood floors, no fireplace and white walls.
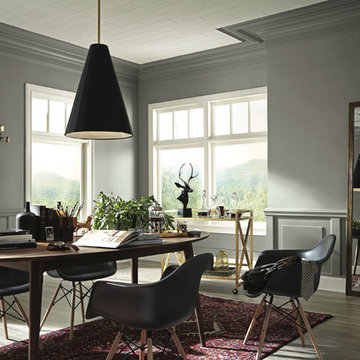
As seen in the Autumn edition of Gloss Interiors magazine in the Irish Times. The stunning 'Gothenburg Dark' in this modern Scandinavian inspired living room.
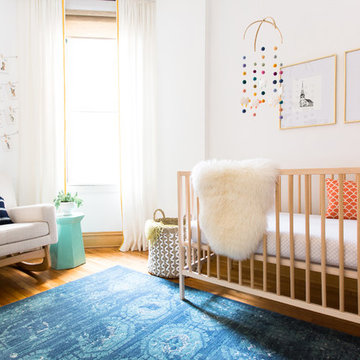
Inspiration for a mid-sized scandinavian gender-neutral nursery in Chicago with white walls and medium hardwood floors.
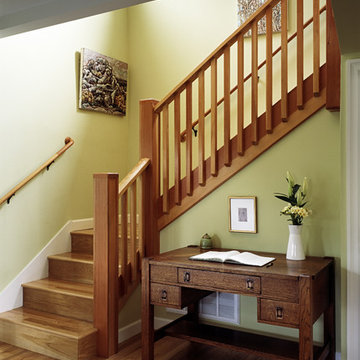
A one-story Craftsman bungalow was raised to create a two story house. The front bedroom was opened up to create a staircase connecting the two floors.
Joe Fletcher Photography
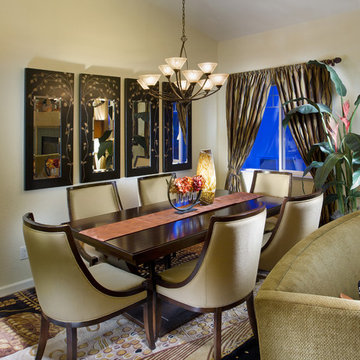
This dining room looks dramatic and stunning with its art nouveau area rug and mirrors that add sparkle to the space. The curvy chairs in a neutral color add a little softness to the room and exude a special warmth.
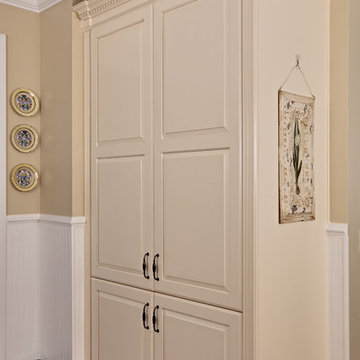
Kitchen Pantry Storage with Traditional Flair
Mid-sized traditional u-shaped eat-in kitchen in Atlanta with raised-panel cabinets, beige cabinets, an undermount sink, granite benchtops, beige splashback, travertine splashback, white appliances, travertine floors, with island, beige floor and beige benchtop.
Mid-sized traditional u-shaped eat-in kitchen in Atlanta with raised-panel cabinets, beige cabinets, an undermount sink, granite benchtops, beige splashback, travertine splashback, white appliances, travertine floors, with island, beige floor and beige benchtop.
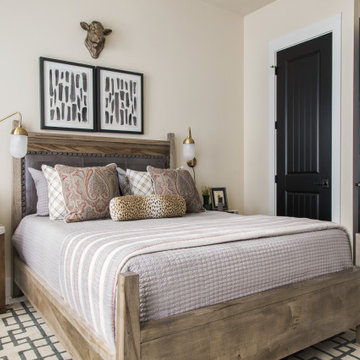
This welcoming guest bedroom features an interesting mix of patterns and prints and an inviting upholstered panel smart bed for a restful night’s sleep. Three tall windows with black painted grids offer contrast for the neutral walls and bring lots of natural light into this multi-functional guest bedroom, with space for reading, relaxing and enjoying a good night’s sleep.
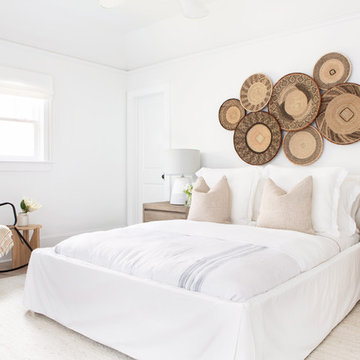
Architectural advisement, Interior Design, Custom Furniture Design & Art Curation by Chango & Co.
Photography by Sarah Elliott
See the feature in Domino Magazine
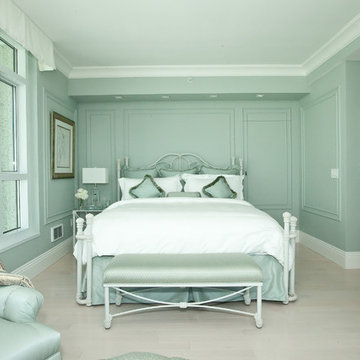
Soma Penthouse Master Bedroom.
A monochromatic soothing color creates a sanctuary away from the hustle-bustle of the city. All custom designed. A sofit was built to house indirect lighting and "an invisible door" (which looks part of the wall) leads to "a sex in the city" closet. This room is on over 2K ideabooks and got us the "2012 Best Of" award.
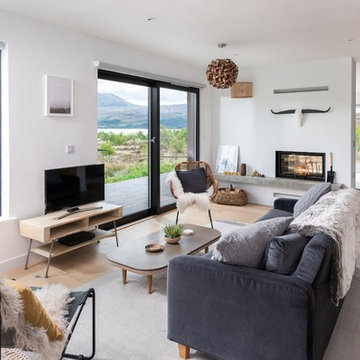
Design ideas for a mid-sized scandinavian family room in Cornwall with white walls, light hardwood floors, a two-sided fireplace, a freestanding tv and beige floor.
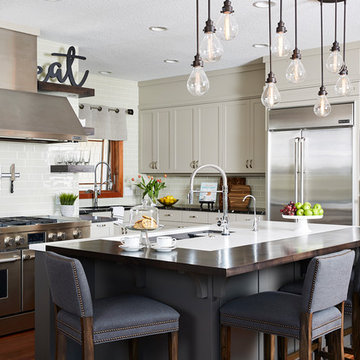
A 90s home update and addition featuring a new chef’s kitchen with state-of-the-art appliances, quartz and walnut top island.
Inspiration for a mid-sized transitional l-shaped kitchen in Minneapolis with an undermount sink, shaker cabinets, quartz benchtops, stainless steel appliances, medium hardwood floors, with island, brown floor, grey cabinets, grey splashback, subway tile splashback and black benchtop.
Inspiration for a mid-sized transitional l-shaped kitchen in Minneapolis with an undermount sink, shaker cabinets, quartz benchtops, stainless steel appliances, medium hardwood floors, with island, brown floor, grey cabinets, grey splashback, subway tile splashback and black benchtop.
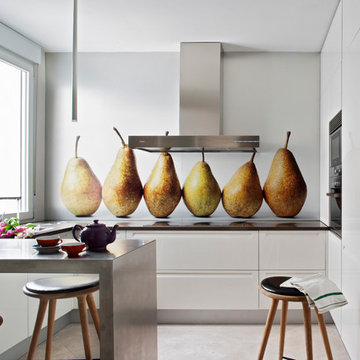
Photos: Belen Imaz
Design ideas for a mid-sized contemporary u-shaped separate kitchen in Madrid with white cabinets, solid surface benchtops, a peninsula, flat-panel cabinets, multi-coloured splashback, stainless steel appliances and travertine floors.
Design ideas for a mid-sized contemporary u-shaped separate kitchen in Madrid with white cabinets, solid surface benchtops, a peninsula, flat-panel cabinets, multi-coloured splashback, stainless steel appliances and travertine floors.
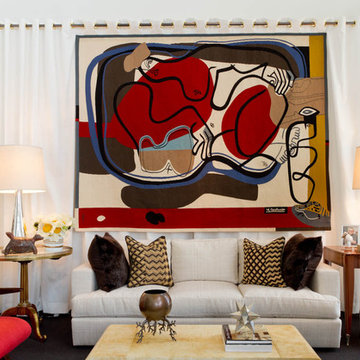
Living Room: Bunny Williams Inc., Brian J. McCarthy Inc., David Kleinberg Design Associates
Photo by: Rikki Snyder © 2012 Houzz
Mid-sized contemporary living room in New York with white walls.
Mid-sized contemporary living room in New York with white walls.
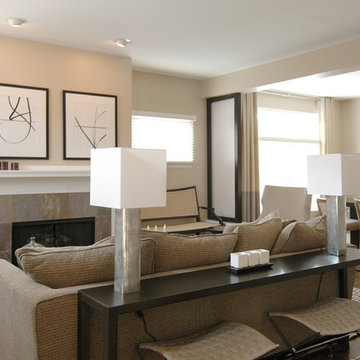
Photo of a mid-sized transitional open concept family room in Boston with a tile fireplace surround, beige walls, dark hardwood floors, a standard fireplace and no tv.
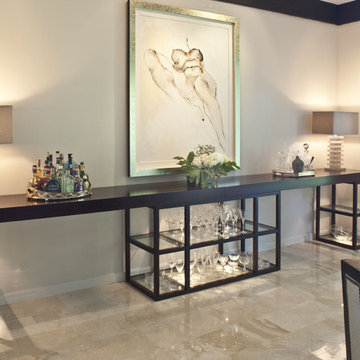
Grey Crawford
Mid-sized contemporary formal enclosed living room in Los Angeles with white walls, a standard fireplace, a tile fireplace surround and no tv.
Mid-sized contemporary formal enclosed living room in Los Angeles with white walls, a standard fireplace, a tile fireplace surround and no tv.
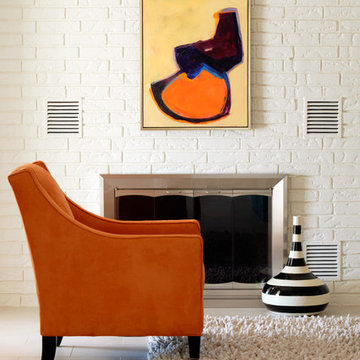
Photo of a mid-sized eclectic open concept living room in Little Rock with beige walls, ceramic floors and a standard fireplace.
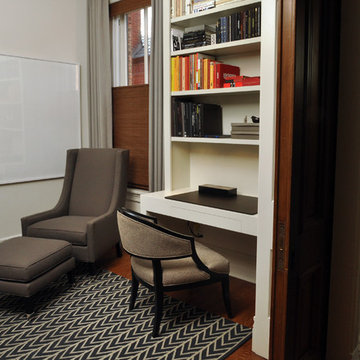
Mieke Zuiderweg
Inspiration for a mid-sized contemporary study room in Chicago with a built-in desk, white walls and medium hardwood floors.
Inspiration for a mid-sized contemporary study room in Chicago with a built-in desk, white walls and medium hardwood floors.
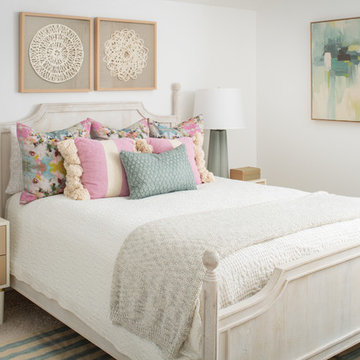
Photo of a mid-sized beach style guest bedroom in Other with white walls, carpet, beige floor and no fireplace.
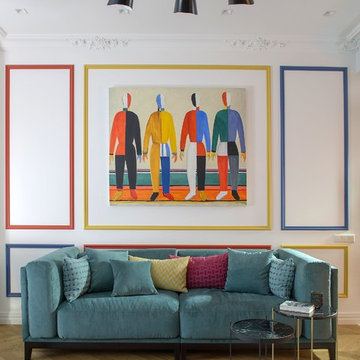
Автор проекта архитектор Оксана Олейник, Фото Сергей Моргунов, Дизайнер по текстилю Вера Кузина, Стилист Евгения Шуэр
Photo of a mid-sized eclectic living room with white walls, medium hardwood floors and brown floor.
Photo of a mid-sized eclectic living room with white walls, medium hardwood floors and brown floor.
574 Mid-sized Home Design Photos
3



















