54,836 Mid-sized Home Design Photos
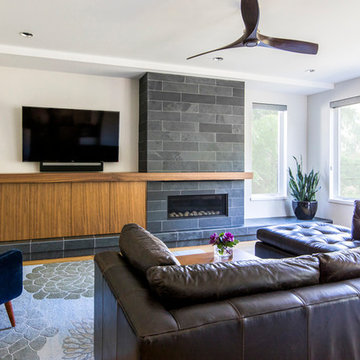
Jason Walsmith
This is an example of a mid-sized contemporary open concept family room in Chicago with grey walls, light hardwood floors, a standard fireplace, a stone fireplace surround and a wall-mounted tv.
This is an example of a mid-sized contemporary open concept family room in Chicago with grey walls, light hardwood floors, a standard fireplace, a stone fireplace surround and a wall-mounted tv.
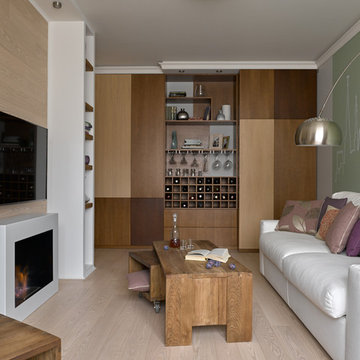
Сергей Ананьев
Photo of a mid-sized contemporary living room in Other with light hardwood floors and beige floor.
Photo of a mid-sized contemporary living room in Other with light hardwood floors and beige floor.
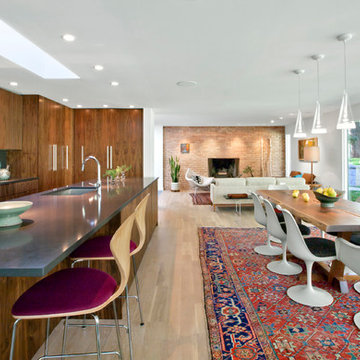
Kitchen open to Dining Room features large island and live-edge Walnut table with Eames shell chairs - Architecture: HAUS | Architecture For Modern Lifestyles - Interior Architecture: HAUS with Design Studio Vriesman, General Contractor: Wrightworks, Landscape Architecture: A2 Design, Photography: HAUS
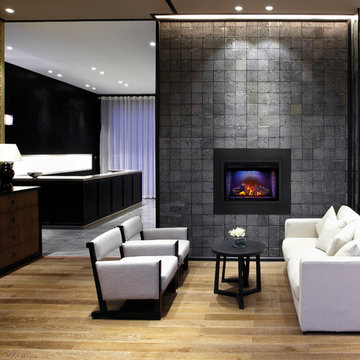
Mid-sized contemporary formal open concept living room in Other with light hardwood floors, a standard fireplace, a tile fireplace surround, no tv and beige floor.
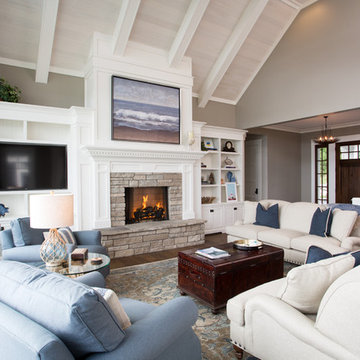
We were hired to create a Lake Charlevoix retreat for our client’s to be used by their whole family throughout the year. We were tasked with creating an inviting cottage that would also have plenty of space for the family and their guests. The main level features open concept living and dining, gourmet kitchen, walk-in pantry, office/library, laundry, powder room and master suite. The walk-out lower level houses a recreation room, wet bar/kitchenette, guest suite, two guest bedrooms, large bathroom, beach entry area and large walk in closet for all their outdoor gear. Balconies and a beautiful stone patio allow the family to live and entertain seamlessly from inside to outside. Coffered ceilings, built in shelving and beautiful white moldings create a stunning interior. Our clients truly love their Northern Michigan home and enjoy every opportunity to come and relax or entertain in their striking space.
- Jacqueline Southby Photography
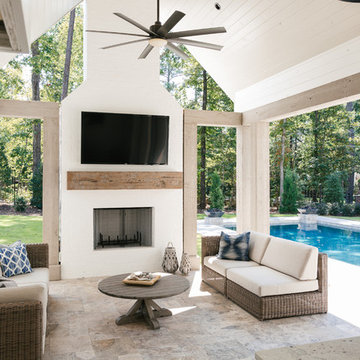
Willet Photography
Photo of a mid-sized transitional backyard patio in Atlanta with an outdoor kitchen, natural stone pavers and a roof extension.
Photo of a mid-sized transitional backyard patio in Atlanta with an outdoor kitchen, natural stone pavers and a roof extension.
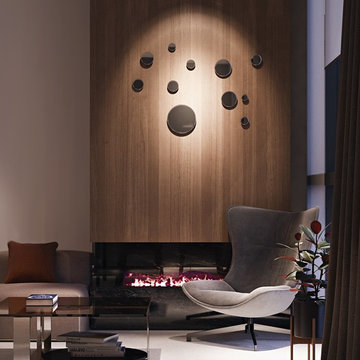
Inspiration for a mid-sized modern enclosed living room in Other with white walls, concrete floors, a standard fireplace, a concrete fireplace surround, no tv and grey floor.
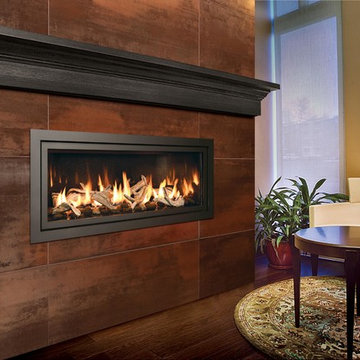
Inspiration for a mid-sized contemporary formal open concept living room in Other with brown walls, dark hardwood floors, a ribbon fireplace, a tile fireplace surround, no tv and brown floor.
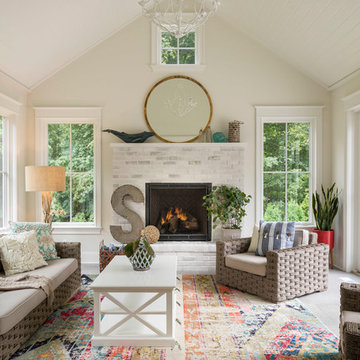
www.troythiesphoto.com
Photo of a mid-sized beach style sunroom in Minneapolis with a standard fireplace, a standard ceiling, grey floor, travertine floors and a brick fireplace surround.
Photo of a mid-sized beach style sunroom in Minneapolis with a standard fireplace, a standard ceiling, grey floor, travertine floors and a brick fireplace surround.
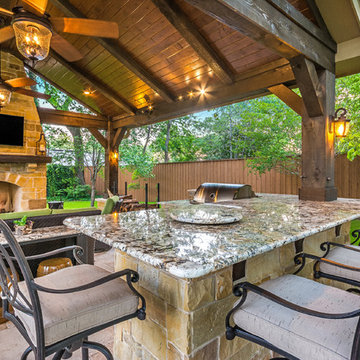
The outdoor kitchen has an L-shaped counter with plenty of space for prepping and serving meals as well as
space for dining.
The fascia is stone and the countertops are granite. The wood-burning fireplace is constructed of the same stone and has a ledgestone hearth and cedar mantle. What a perfect place to cozy up and enjoy a cool evening outside.
The structure has cedar columns and beams. The vaulted ceiling is stained tongue and groove and really
gives the space a very open feel. Special details include the cedar braces under the bar top counter, carriage lights on the columns and directional lights along the sides of the ceiling.
Click Photography
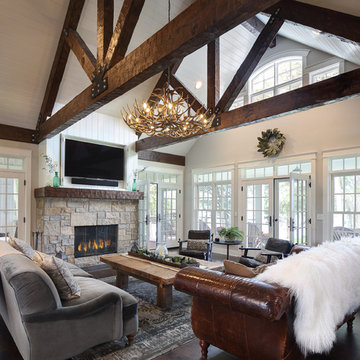
Tricia Shay Photography
Mid-sized country open concept family room in Milwaukee with white walls, dark hardwood floors, a two-sided fireplace, a stone fireplace surround, a concealed tv and brown floor.
Mid-sized country open concept family room in Milwaukee with white walls, dark hardwood floors, a two-sided fireplace, a stone fireplace surround, a concealed tv and brown floor.
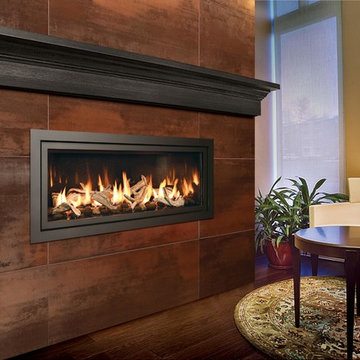
This is an example of a mid-sized contemporary open concept living room in Other with beige walls, dark hardwood floors, a ribbon fireplace, a tile fireplace surround, no tv and brown floor.
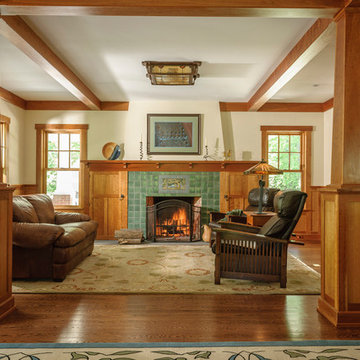
Inspiration for a mid-sized arts and crafts open concept living room in DC Metro with medium hardwood floors, a standard fireplace, a tile fireplace surround, white walls and brown floor.
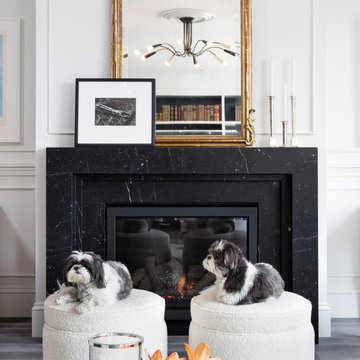
Builder: John Kraemer & Sons | Photographer: Landmark Photography
Inspiration for a mid-sized contemporary formal open concept living room in Minneapolis with white walls, medium hardwood floors, a standard fireplace, a stone fireplace surround, a built-in media wall and grey floor.
Inspiration for a mid-sized contemporary formal open concept living room in Minneapolis with white walls, medium hardwood floors, a standard fireplace, a stone fireplace surround, a built-in media wall and grey floor.
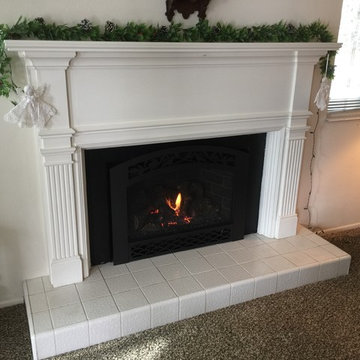
Photo of a mid-sized traditional formal enclosed living room in Salt Lake City with white walls, carpet, a standard fireplace, a wood fireplace surround, no tv and brown floor.
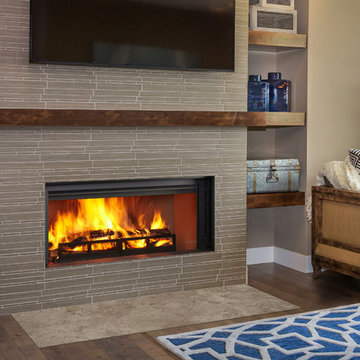
Mid-sized modern open concept living room in Houston with brown walls, medium hardwood floors, a ribbon fireplace, a tile fireplace surround, a wall-mounted tv and brown floor.
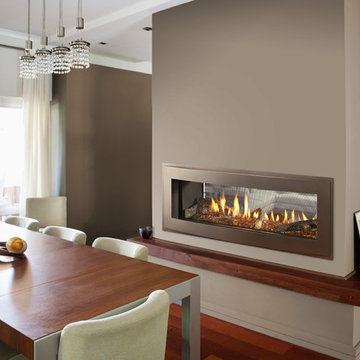
Design ideas for a mid-sized modern open plan dining in Boston with brown walls, medium hardwood floors, a two-sided fireplace, a metal fireplace surround and brown floor.
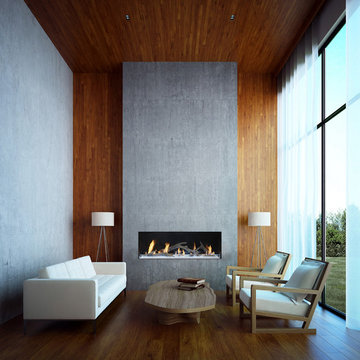
Mid-sized contemporary formal enclosed living room in Sacramento with beige walls, light hardwood floors, a ribbon fireplace, a concrete fireplace surround, no tv and beige floor.
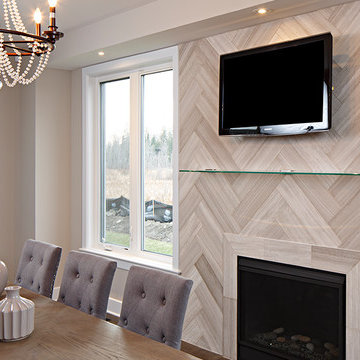
Wooden White Marble 6x24 Herringbone
Design ideas for a mid-sized contemporary separate dining room in Calgary with beige walls, a standard fireplace and a tile fireplace surround.
Design ideas for a mid-sized contemporary separate dining room in Calgary with beige walls, a standard fireplace and a tile fireplace surround.
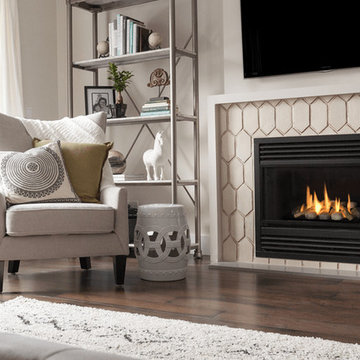
Photo of a mid-sized contemporary open concept living room in Boston with white walls, dark hardwood floors, a standard fireplace, a tile fireplace surround, a wall-mounted tv and brown floor.
54,836 Mid-sized Home Design Photos
5


















