54,836 Mid-sized Home Design Photos
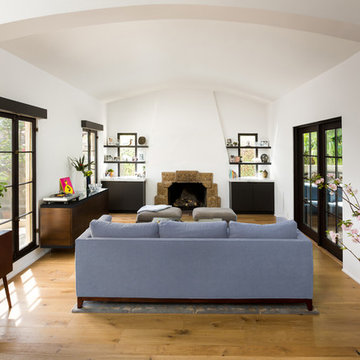
Step down Living Room from Kitchen has connection to outdoor covered patio. Outdoor entry courtyard at left.
Photo by Clark Dugger
Inspiration for a mid-sized mediterranean open concept living room in Los Angeles with white walls, a standard fireplace, a tile fireplace surround, no tv, medium hardwood floors and brown floor.
Inspiration for a mid-sized mediterranean open concept living room in Los Angeles with white walls, a standard fireplace, a tile fireplace surround, no tv, medium hardwood floors and brown floor.
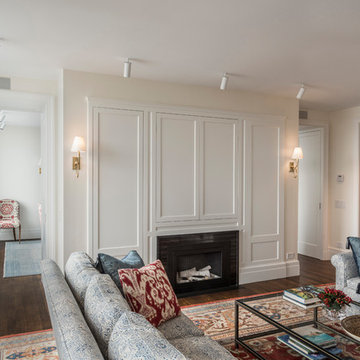
Combining three units in this large apartment overlooking Central Park, Weil Friedman created separate, yet connected Living and Dining Rooms in a central location. Custom millwork conceals a TV above a Hearth Cabinet firebox. A column is cleverly concealed on the right, while a storage cabinet is located to the left of the fireplace. Large framed openings between rooms incorporate closets and a dry bar.
photo by Josh Nefsky
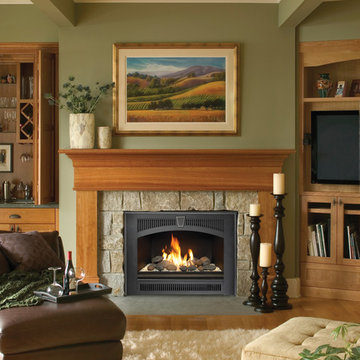
Design ideas for a mid-sized traditional bedroom in Other with beige walls, medium hardwood floors, a standard fireplace, a stone fireplace surround and brown floor.
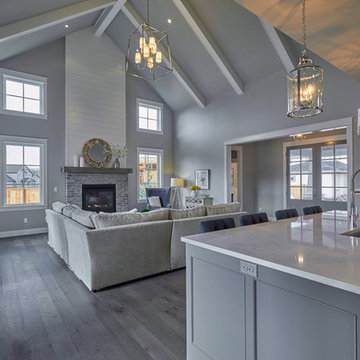
DC Fine Homes Inc.
Mid-sized arts and crafts open concept living room in Portland with grey walls, dark hardwood floors, a standard fireplace, a stone fireplace surround, no tv and grey floor.
Mid-sized arts and crafts open concept living room in Portland with grey walls, dark hardwood floors, a standard fireplace, a stone fireplace surround, no tv and grey floor.
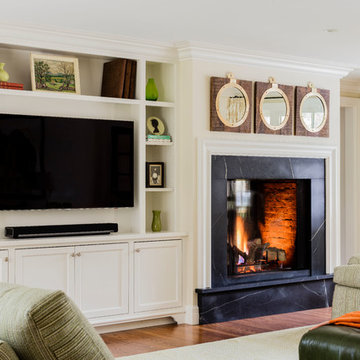
KT2DesignGroup
Michael J Lee Photography
Mid-sized transitional open concept family room in Boston with beige walls, medium hardwood floors, a two-sided fireplace, a stone fireplace surround, a built-in media wall and brown floor.
Mid-sized transitional open concept family room in Boston with beige walls, medium hardwood floors, a two-sided fireplace, a stone fireplace surround, a built-in media wall and brown floor.
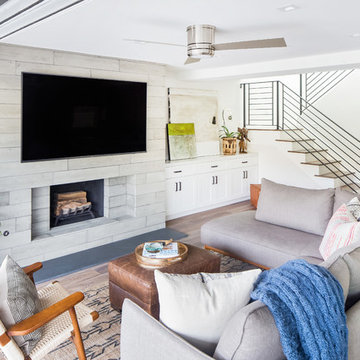
Inspiration for a mid-sized transitional open concept living room in Orange County with white walls, medium hardwood floors, a standard fireplace, a tile fireplace surround, a wall-mounted tv and brown floor.
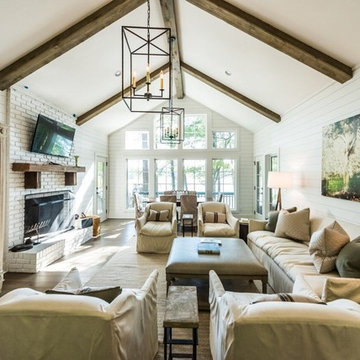
Design ideas for a mid-sized country formal open concept living room in Atlanta with white walls, a standard fireplace, a brick fireplace surround, a wall-mounted tv, brown floor and dark hardwood floors.
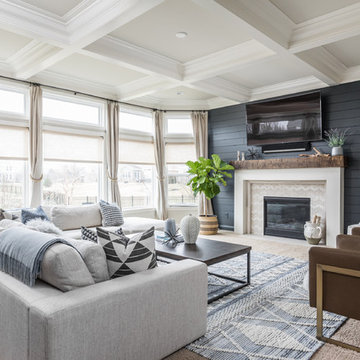
Inspiration for a mid-sized transitional enclosed living room in Indianapolis with blue walls, carpet, a standard fireplace, a tile fireplace surround, a wall-mounted tv and beige floor.
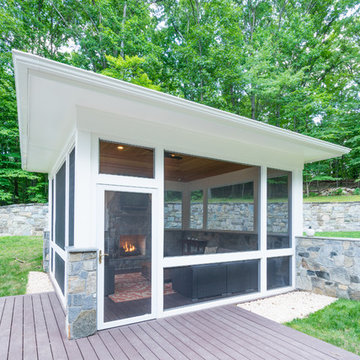
The homeowners had a very large and beautiful meadow-like backyard, surrounded by full grown trees and unfortunately mosquitoes. To minimize mosquito exposure for them and their baby, they needed a screened porch to be able to enjoy meals and relax in the beautiful outdoors. They also wanted a large deck/patio area for outdoor family and friends entertaining. We constructed an amazing detached oasis: an enclosed screened porch structure with all stone masonry fireplace, an integrated composite deck surface, large flagstone patio, and 2 flagstone walkways, which is also outfitted with a TV, gas fireplace, ceiling fan, recessed and accent lighting.
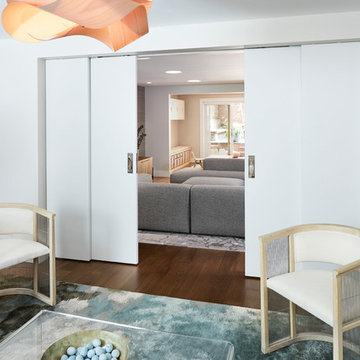
Dylan Chandler
Mid-sized modern living room in New York with beige walls, medium hardwood floors, a stone fireplace surround and brown floor.
Mid-sized modern living room in New York with beige walls, medium hardwood floors, a stone fireplace surround and brown floor.
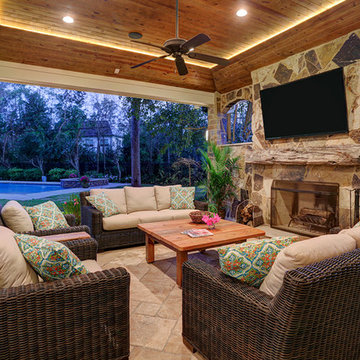
POOL HOUSE
The outdoor space is a perfect pool house…there are great views to the pool from the sitting area, so parents can keep an eye on the kids in the pool.
TK IMAGES
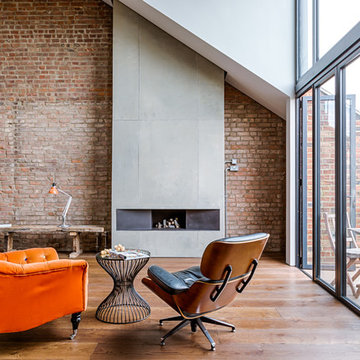
Lind & Cummings Design Photography
Mid-sized industrial living room in London with dark hardwood floors, a ribbon fireplace, a metal fireplace surround and brown floor.
Mid-sized industrial living room in London with dark hardwood floors, a ribbon fireplace, a metal fireplace surround and brown floor.
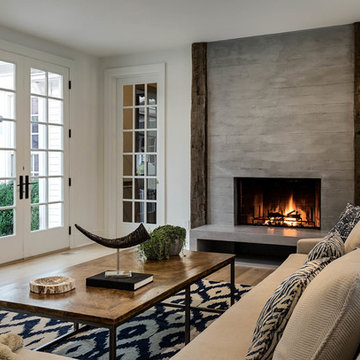
Photographer: Rob Karosis Interior Designer: Amy Hirsh Interiors
Photo of a mid-sized transitional family room in New York.
Photo of a mid-sized transitional family room in New York.
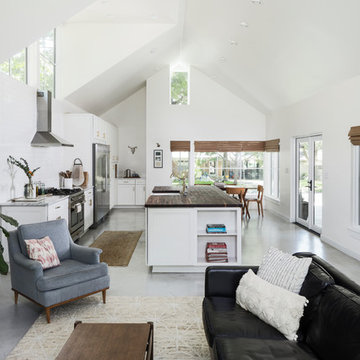
This is an example of a mid-sized country l-shaped open plan kitchen in Austin with a farmhouse sink, white cabinets, wood benchtops, white splashback, subway tile splashback, stainless steel appliances, concrete floors, with island, grey floor and recessed-panel cabinets.
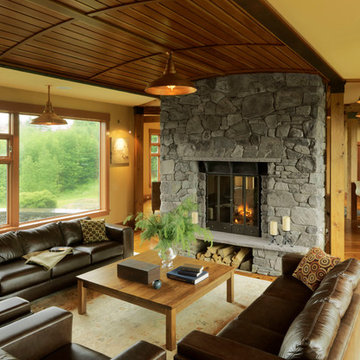
Living room looking towards kitchen with dining room on other side of double sided fireplace.
This is an example of a mid-sized country formal enclosed living room in Burlington with yellow walls, medium hardwood floors, a stone fireplace surround, brown floor, a two-sided fireplace and no tv.
This is an example of a mid-sized country formal enclosed living room in Burlington with yellow walls, medium hardwood floors, a stone fireplace surround, brown floor, a two-sided fireplace and no tv.
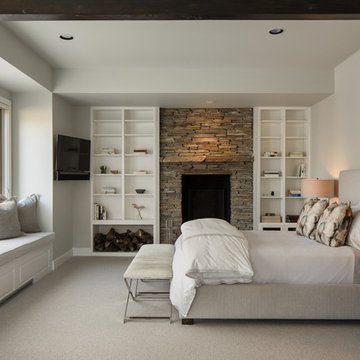
Photo of a mid-sized transitional master bedroom in Other with white walls, carpet, a standard fireplace, a stone fireplace surround and white floor.
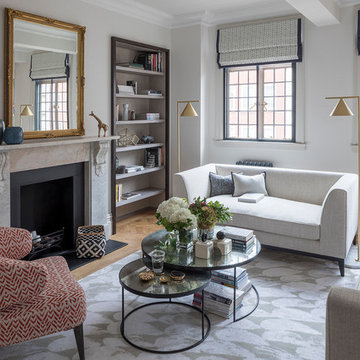
Mid-sized transitional formal enclosed living room in London with grey walls, a standard fireplace, a stone fireplace surround, beige floor and medium hardwood floors.
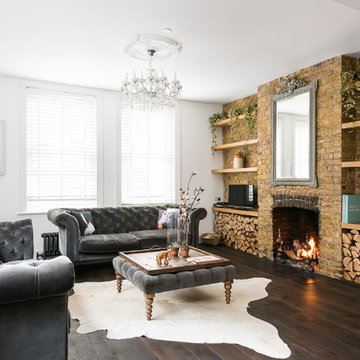
Photography by Veronica Rodriguez Interior Photography.
Inspiration for a mid-sized enclosed living room in London with white walls, dark hardwood floors, a standard fireplace, a brick fireplace surround, a freestanding tv and brown floor.
Inspiration for a mid-sized enclosed living room in London with white walls, dark hardwood floors, a standard fireplace, a brick fireplace surround, a freestanding tv and brown floor.
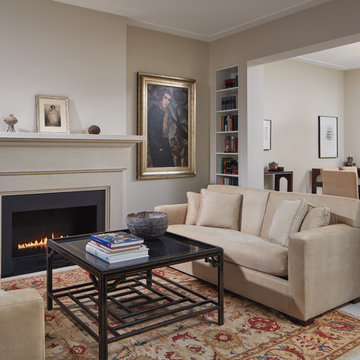
David Burroughs
Photo of a mid-sized transitional enclosed living room in DC Metro with a library, beige walls, dark hardwood floors, a standard fireplace, a metal fireplace surround, no tv and brown floor.
Photo of a mid-sized transitional enclosed living room in DC Metro with a library, beige walls, dark hardwood floors, a standard fireplace, a metal fireplace surround, no tv and brown floor.
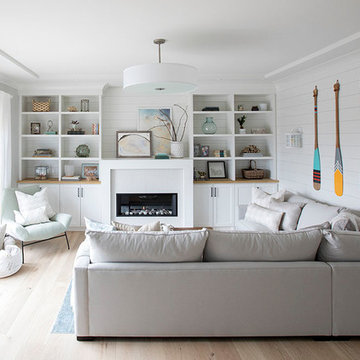
This is an example of a mid-sized beach style family room in Edmonton with white walls, light hardwood floors, a ribbon fireplace, a tile fireplace surround, no tv and beige floor.
54,836 Mid-sized Home Design Photos
4


















