54,836 Mid-sized Home Design Photos
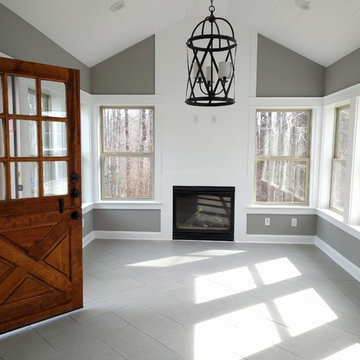
Christy Bredahl
Design ideas for a mid-sized transitional sunroom in DC Metro with porcelain floors, a standard fireplace, a wood fireplace surround and a standard ceiling.
Design ideas for a mid-sized transitional sunroom in DC Metro with porcelain floors, a standard fireplace, a wood fireplace surround and a standard ceiling.
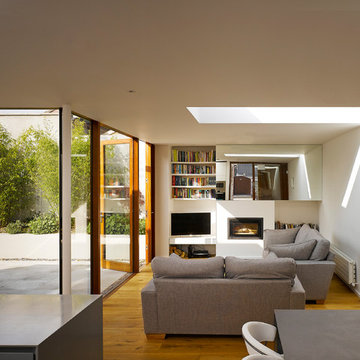
Ros Kavanagh
Photo of a mid-sized contemporary open concept living room in Dublin with a library, white walls, medium hardwood floors, a standard fireplace, a plaster fireplace surround and a freestanding tv.
Photo of a mid-sized contemporary open concept living room in Dublin with a library, white walls, medium hardwood floors, a standard fireplace, a plaster fireplace surround and a freestanding tv.
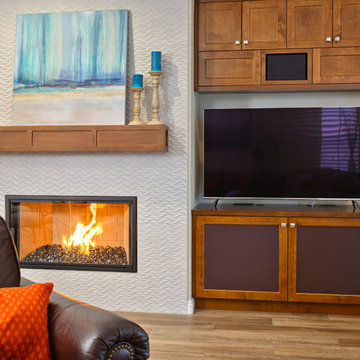
CairnsCraft Design & Remodel transformed this dated kitchen into a bright modern space with abundant counter prep areas and easy access. We did this by removing the existing pantry. We created storage on both sides of the island by installing brand new custom cabinets. We remodeled the existing fireplace with new tile, a custom mantel, and fireplace box.
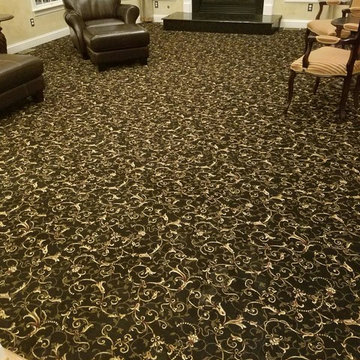
Inspiration for a mid-sized traditional enclosed family room in New York with beige walls, carpet, a standard fireplace and a tile fireplace surround.
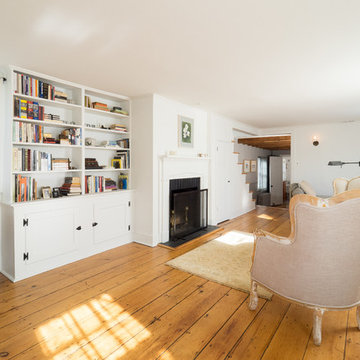
Thomas Robert Clarke
Inspiration for a mid-sized country open concept family room in Other with a library, white walls, medium hardwood floors, a standard fireplace and a wood fireplace surround.
Inspiration for a mid-sized country open concept family room in Other with a library, white walls, medium hardwood floors, a standard fireplace and a wood fireplace surround.
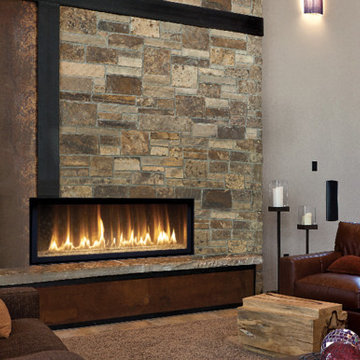
This is an example of a mid-sized transitional family room in San Francisco with grey walls, slate floors, a ribbon fireplace, a stone fireplace surround, no tv and grey floor.
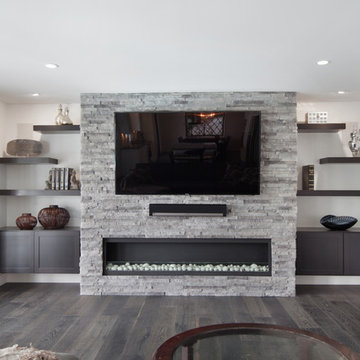
This project was a one of a kind remodel. it included the demolition of a previously existing wall separating the kitchen area from the living room. The inside of the home was completely gutted down to the framing and was remodeled according the owners specifications. This remodel included a one of a kind custom granite countertop and eating area, custom cabinetry, an indoor outdoor bar, a custom vinyl window, new electrical and plumbing, and a one of a kind entertainment area featuring custom made shelves, and stone fire place.
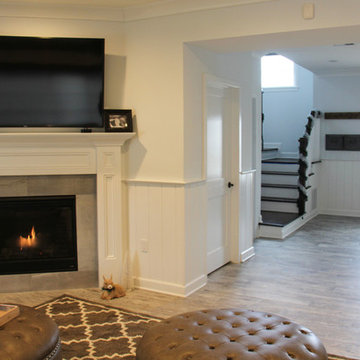
This is an example of a mid-sized traditional formal enclosed living room in New York with white walls, porcelain floors, a corner fireplace, a stone fireplace surround and a wall-mounted tv.
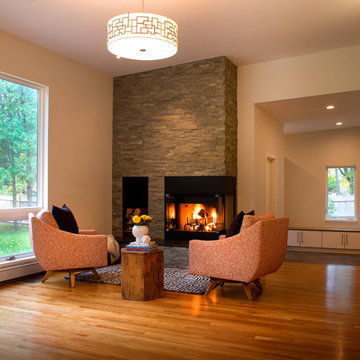
The stone fireplace mass in this family room has the same finish indoors and out, and holds the corner fireplace and a wood storage nook. The large windows look out on a heavily treed yard- uppers are fixed, and the lowers are operable.
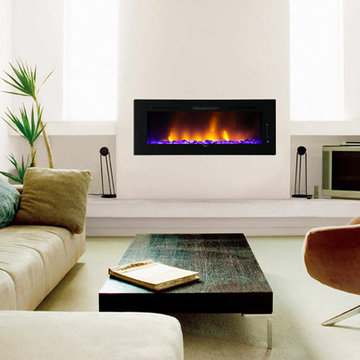
Design ideas for a mid-sized eclectic formal open concept living room in San Francisco with white walls, carpet, a ribbon fireplace, a plaster fireplace surround, a freestanding tv and beige floor.
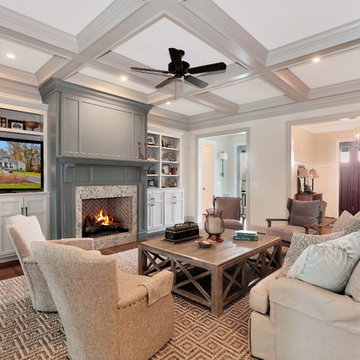
This family living room is right off the main entrance to the home. Intricate molding on the ceiling makes the space feel cozy and brings in character. A beautiful tiled fireplace pulls the room together and big comfy couches and chairs invite you in.
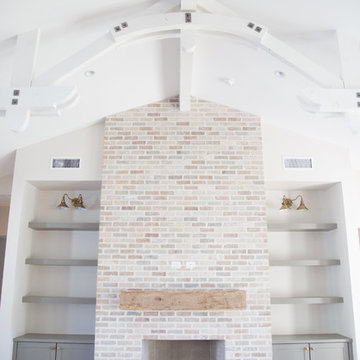
Design ideas for a mid-sized country open concept family room in Phoenix with light hardwood floors, a standard fireplace and a brick fireplace surround.
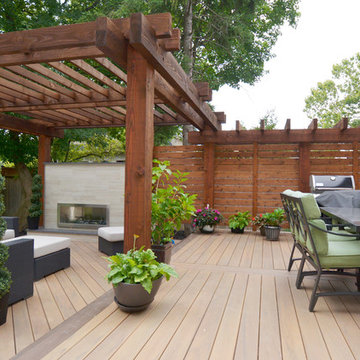
This modern deck includes a solid wood pergola, privacy screen, sleek tiled outdoor fireplace, glass railings, in-step lighting, and minimalist landscaping.
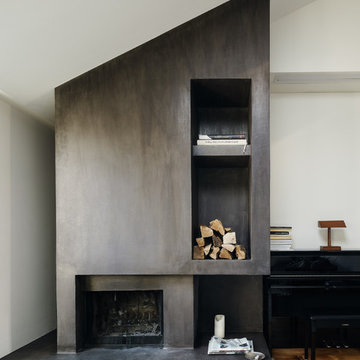
This is an example of a mid-sized scandinavian open concept living room in New York with white walls, light hardwood floors, a standard fireplace, a metal fireplace surround and no tv.
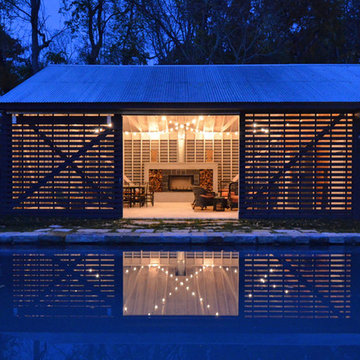
Photo of a mid-sized country backyard rectangular natural pool in New York with a pool house and natural stone pavers.
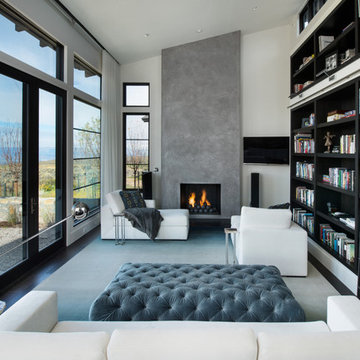
Inspiration for a mid-sized contemporary open concept family room in Denver with a library, white walls, a standard fireplace, a concrete fireplace surround, a wall-mounted tv, dark hardwood floors and brown floor.
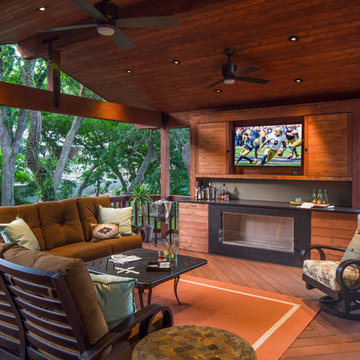
photography by Tre Dunham
Photo of a mid-sized contemporary backyard deck in Austin with a fire feature and a roof extension.
Photo of a mid-sized contemporary backyard deck in Austin with a fire feature and a roof extension.
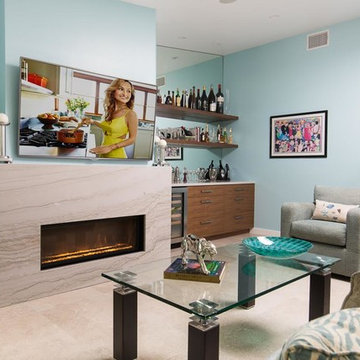
Mid-sized contemporary open concept living room in Los Angeles with a home bar, blue walls, porcelain floors, a ribbon fireplace, a stone fireplace surround and a wall-mounted tv.
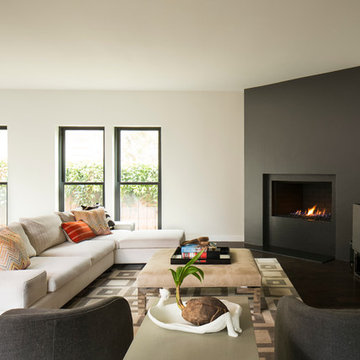
This forever home, perfect for entertaining and designed with a place for everything, is a contemporary residence that exudes warmth, functional style, and lifestyle personalization for a family of five. Our busy lawyer couple, with three close-knit children, had recently purchased a home that was modern on the outside, but dated on the inside. They loved the feel, but knew it needed a major overhaul. Being incredibly busy and having never taken on a renovation of this scale, they knew they needed help to make this space their own. Upon a previous client referral, they called on Pulp to make their dreams a reality. Then ensued a down to the studs renovation, moving walls and some stairs, resulting in dramatic results. Beth and Carolina layered in warmth and style throughout, striking a hard-to-achieve balance of livable and contemporary. The result is a well-lived in and stylish home designed for every member of the family, where memories are made daily.
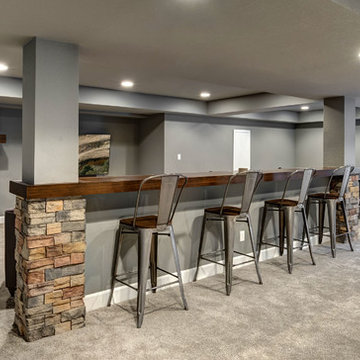
©Finished Basement Company
Design ideas for a mid-sized transitional look-out basement in Denver with grey walls, carpet, a standard fireplace, a stone fireplace surround and grey floor.
Design ideas for a mid-sized transitional look-out basement in Denver with grey walls, carpet, a standard fireplace, a stone fireplace surround and grey floor.
54,836 Mid-sized Home Design Photos
7


















