54,836 Mid-sized Home Design Photos
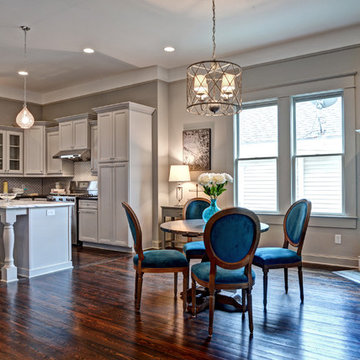
The gray on gray palette creates a soothing dining and kitchen area that is still fresh and modern.
Photography by Josh Vick
Inspiration for a mid-sized traditional l-shaped eat-in kitchen in Atlanta with an undermount sink, beaded inset cabinets, grey cabinets, marble benchtops, white splashback, ceramic splashback, stainless steel appliances, dark hardwood floors and brown floor.
Inspiration for a mid-sized traditional l-shaped eat-in kitchen in Atlanta with an undermount sink, beaded inset cabinets, grey cabinets, marble benchtops, white splashback, ceramic splashback, stainless steel appliances, dark hardwood floors and brown floor.
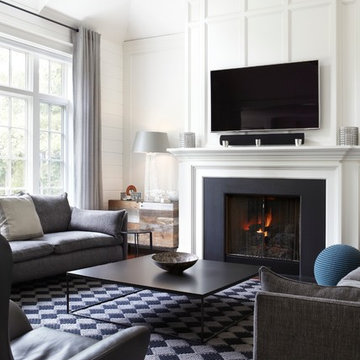
Photo: Stacy Vazquez-Abrams
Design ideas for a mid-sized transitional formal enclosed living room in Toronto with white walls, dark hardwood floors, a standard fireplace, no tv and a stone fireplace surround.
Design ideas for a mid-sized transitional formal enclosed living room in Toronto with white walls, dark hardwood floors, a standard fireplace, no tv and a stone fireplace surround.
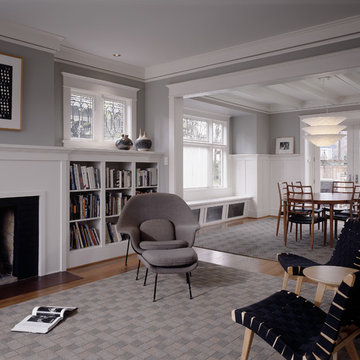
Living and dining room.
Photo by Benjamin Benschneider.
This is an example of a mid-sized traditional formal living room in Seattle with grey walls, medium hardwood floors, a standard fireplace and no tv.
This is an example of a mid-sized traditional formal living room in Seattle with grey walls, medium hardwood floors, a standard fireplace and no tv.
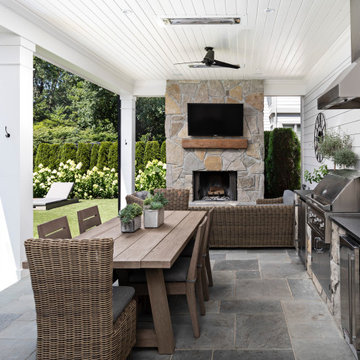
Photo of a mid-sized country backyard patio in Detroit with natural stone pavers and a roof extension.
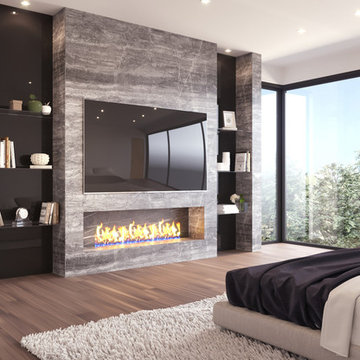
Mid-sized modern master bedroom in Los Angeles with beige walls, porcelain floors, a standard fireplace, grey floor, vaulted and a stone fireplace surround.
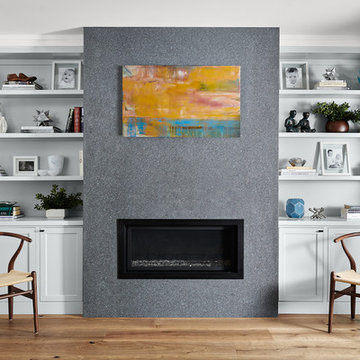
Built-in cabinetry in this living room provides storage and display options on either side of the granite clad fireplace.
Photo: Jean Bai / Konstrukt Photo
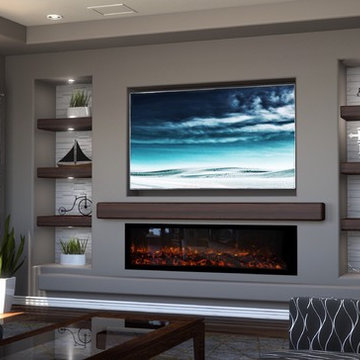
DAGR Design creates walls that reflect your design style, whether you like off center, creative design or prefer the calming feeling of this symmetrical wall. Warm up a grey space with textures like wood shelves and panel stone. Add a pop of color or pattern to create interest. image credits DAGR Design
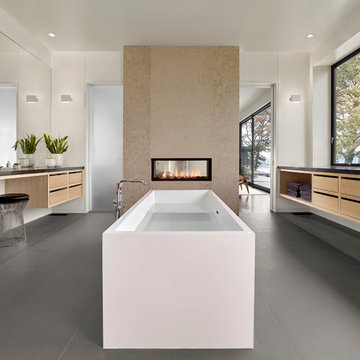
Cesar Rubio Photography
This is an example of a mid-sized modern home design in San Francisco.
This is an example of a mid-sized modern home design in San Francisco.
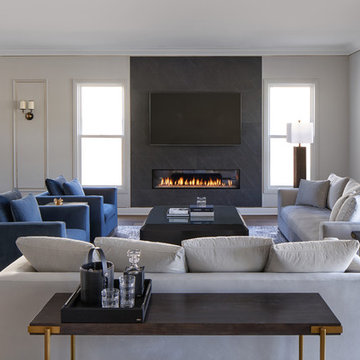
This contemporary transitional great family living room has a cozy lived-in look, but still looks crisp with fine custom made contemporary furniture made of kiln-dried Alder wood from sustainably harvested forests and hard solid maple wood with premium finishes and upholstery treatments. Stone textured fireplace wall makes a bold sleek statement in the space.
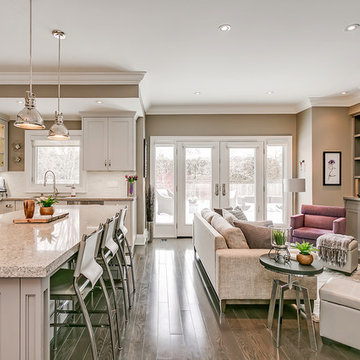
Design ideas for a mid-sized transitional open concept family room in Toronto with beige walls, dark hardwood floors, a standard fireplace, a stone fireplace surround, a built-in media wall and brown floor.
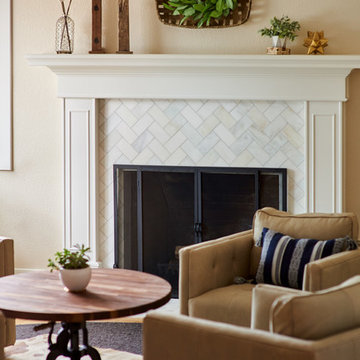
Photo of a mid-sized transitional formal open concept living room in Denver with beige walls, light hardwood floors, a standard fireplace, a tile fireplace surround, no tv and brown floor.
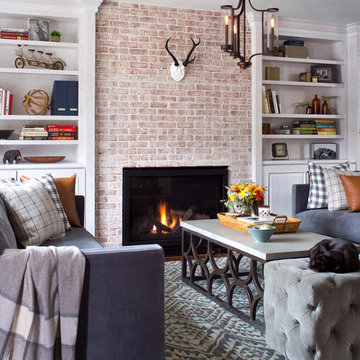
Americana-feel living room featuring 2 solid blue facing sofas and a built-in fireplace with a show-stealing whitewashed brick surround. White painted built-in shelving flanks the fireplace. Leather and tartan pillows invite to lounge by the fireplace.
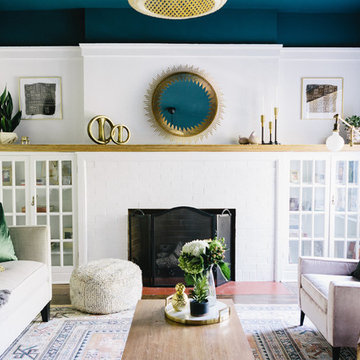
We redid this living room for Monique. We painted the ceiling a deep aqua blue by Benjamin Moore called Newburg Green! Then we painted the fireplace white to create a beautiful contrast from the ceiling The pink velvet chairs are reupholstered vintage chairs.
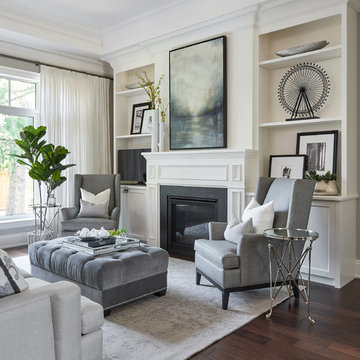
Stephani Buchman Photography
Mid-sized transitional formal open concept living room in Toronto with grey walls, a standard fireplace, a stone fireplace surround, dark hardwood floors, no tv and brown floor.
Mid-sized transitional formal open concept living room in Toronto with grey walls, a standard fireplace, a stone fireplace surround, dark hardwood floors, no tv and brown floor.
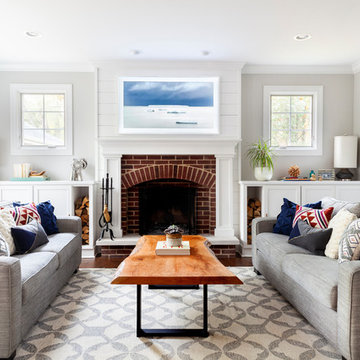
Free ebook, Creating the Ideal Kitchen. DOWNLOAD NOW
We went with a minimalist, clean, industrial look that feels light, bright and airy. The island is a dark charcoal with cool undertones that coordinates with the cabinetry and transom work in both the neighboring mudroom and breakfast area. White subway tile, quartz countertops, white enamel pendants and gold fixtures complete the update. The ends of the island are shiplap material that is also used on the fireplace in the next room.
In the new mudroom, we used a fun porcelain tile on the floor to get a pop of pattern, and walnut accents add some warmth. Each child has their own cubby, and there is a spot for shoes below a long bench. Open shelving with spots for baskets provides additional storage for the room.
Designed by: Susan Klimala, CKBD
Photography by: LOMA Studios
For more information on kitchen and bath design ideas go to: www.kitchenstudio-ge.com
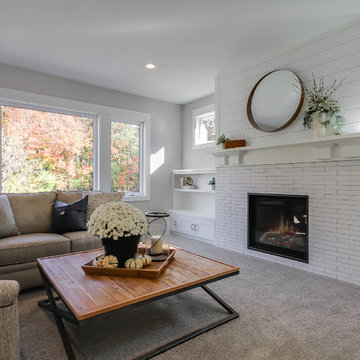
This home is full of clean lines, soft whites and grey, & lots of built-in pieces. Large entry area with message center, dual closets, custom bench with hooks and cubbies to keep organized. Living room fireplace with shiplap, custom mantel and cabinets, and white brick.
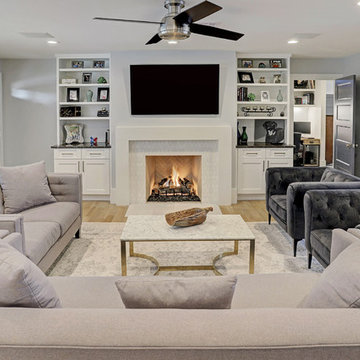
Clean line, light paint and beautiful fireplace make this room inviting and cozy.
This is an example of a mid-sized transitional enclosed living room in Houston with grey walls, light hardwood floors, a standard fireplace, a wall-mounted tv and beige floor.
This is an example of a mid-sized transitional enclosed living room in Houston with grey walls, light hardwood floors, a standard fireplace, a wall-mounted tv and beige floor.
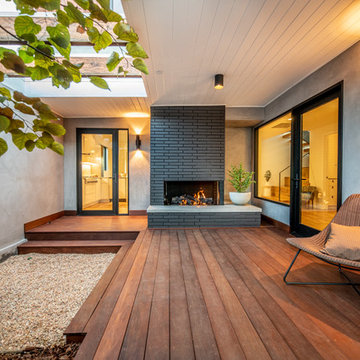
Interior Entry Courtyard
This is an example of a mid-sized contemporary deck in Los Angeles with a roof extension.
This is an example of a mid-sized contemporary deck in Los Angeles with a roof extension.
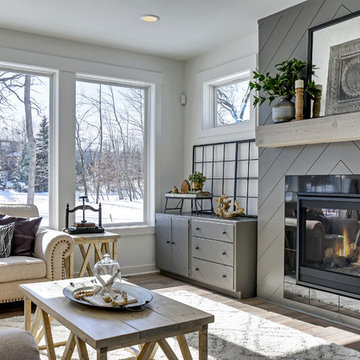
This modern farmhouse living room features a custom shiplap fireplace by Stonegate Builders, with custom-painted cabinetry by Carver Junk Company. The large rug pattern is mirrored in the handcrafted coffee and end tables, made just for this space.
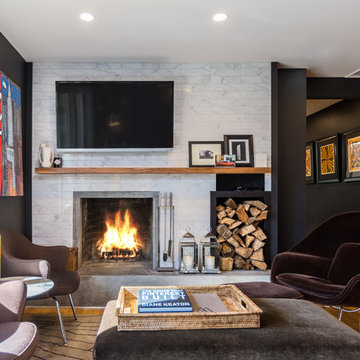
Inspiration for a mid-sized transitional enclosed family room in New York with black walls, medium hardwood floors, a standard fireplace, a tile fireplace surround, a wall-mounted tv and brown floor.
54,836 Mid-sized Home Design Photos
3


















