1,307 Mid-sized Home Design Photos
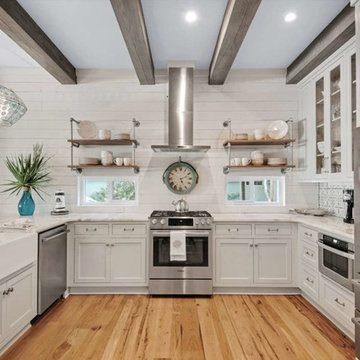
Design ideas for a mid-sized beach style u-shaped separate kitchen in Miami with a farmhouse sink, shaker cabinets, white cabinets, stainless steel appliances, light hardwood floors, a peninsula, brown floor, white benchtop, quartzite benchtops, white splashback and timber splashback.
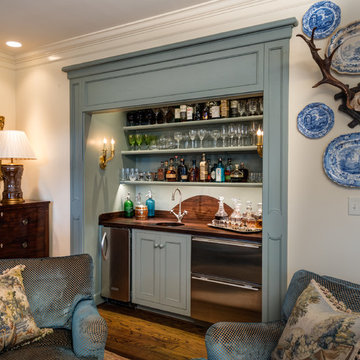
This space was once a drab closet and now a handsome bar for family and friends to enjoy...
Inspiration for a mid-sized traditional single-wall wet bar in Birmingham with brown floor, an undermount sink, recessed-panel cabinets, blue cabinets, wood benchtops, dark hardwood floors and brown benchtop.
Inspiration for a mid-sized traditional single-wall wet bar in Birmingham with brown floor, an undermount sink, recessed-panel cabinets, blue cabinets, wood benchtops, dark hardwood floors and brown benchtop.
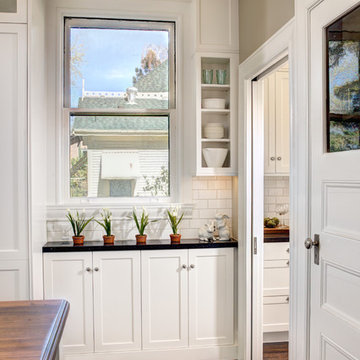
Dave Adams Photography
Inspiration for a mid-sized traditional u-shaped separate kitchen in Sacramento with white cabinets, white splashback, subway tile splashback, a farmhouse sink, recessed-panel cabinets, granite benchtops, stainless steel appliances, ceramic floors and with island.
Inspiration for a mid-sized traditional u-shaped separate kitchen in Sacramento with white cabinets, white splashback, subway tile splashback, a farmhouse sink, recessed-panel cabinets, granite benchtops, stainless steel appliances, ceramic floors and with island.
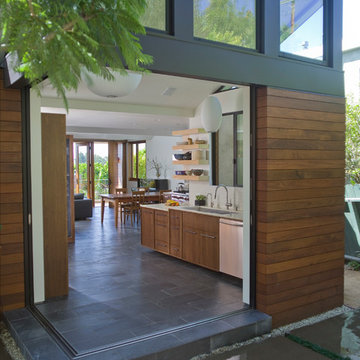
Design ideas for a mid-sized contemporary open plan kitchen in Los Angeles with an undermount sink, medium wood cabinets, stainless steel appliances, slate floors, grey floor, flat-panel cabinets, no island and quartzite benchtops.
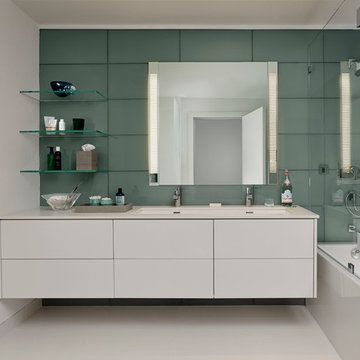
ASID Design Excellence First Place Residential – Kitchen and Bathroom: Michael Merrill Design Studio was approached three years ago by the homeowner to redesign her kitchen. Although she was dissatisfied with some aspects of her home, she still loved it dearly. As we discovered her passion for design, we began to rework her entire home for consistency including this bathroom.
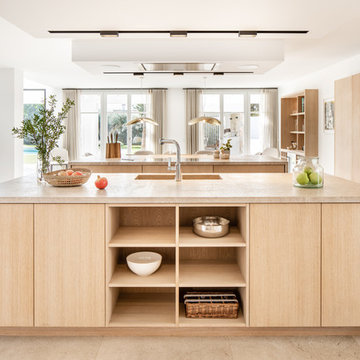
Mid-sized contemporary u-shaped open plan kitchen in Palma de Mallorca with flat-panel cabinets, light wood cabinets, black appliances, multiple islands, beige floor and beige benchtop.
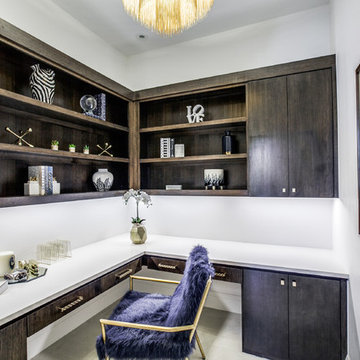
Her office is adjacent to the mudroom near the garage entrance. This study is a lovely size with optimal counter and cabinet space. Square polished nickel hardware and a black + brass chandelier for a pop against the wood.
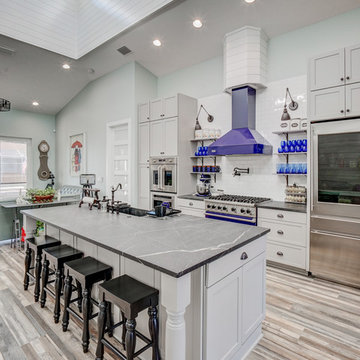
A kitchen designed for someone who loves to cook. The center island accommodates four stools. A large pantry features frosted glass sliding barn doors. Open shelving provides space for colorful accents while generous cabinet space stores everything else neatly out of sight. A raised ceiling above the island area baths the entire area with natural light.
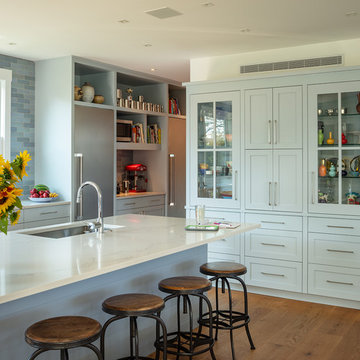
Light blue/gray shaker cabinets combine with blue Grove Brickworks subway tile by Waterworks to create a serene kitchen. The refrigerator and freezer columns are divided by a small counter top and storage area. The pantry is tucked around the corner from the glass front china cabinet.
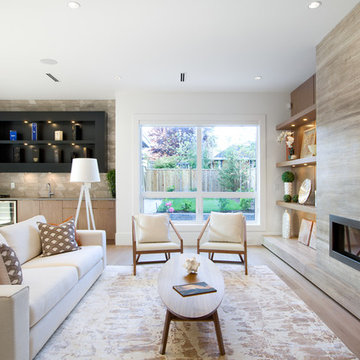
Christina Faminoff
Photo of a mid-sized contemporary open concept living room in Vancouver with a home bar, white walls, a ribbon fireplace, a stone fireplace surround, no tv, brown floor and light hardwood floors.
Photo of a mid-sized contemporary open concept living room in Vancouver with a home bar, white walls, a ribbon fireplace, a stone fireplace surround, no tv, brown floor and light hardwood floors.
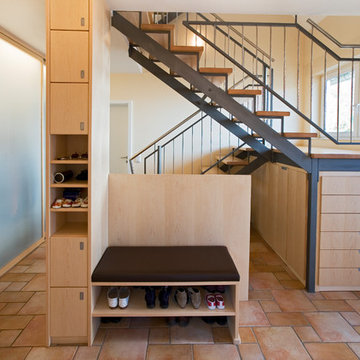
Einbauschrank nach Maß unter Treppe, Flur und Garderobe
Apothekerauszüge, Schuhablagen, Ahorn Echtholz
Photo of a mid-sized scandinavian entry hall in Frankfurt with white walls and orange floor.
Photo of a mid-sized scandinavian entry hall in Frankfurt with white walls and orange floor.
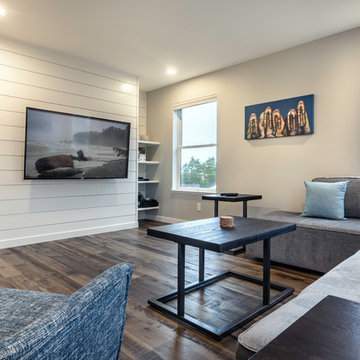
Inspiration for a mid-sized contemporary open concept family room in Seattle with a wall-mounted tv, beige walls and dark hardwood floors.
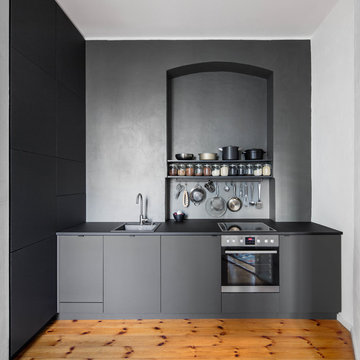
Copyright der Fotos: Andreas Meichsner
Die Schrankfronten haben eine matte Anti-Finger-Print Oberfläche. Hierdurch sieht man einerseits keine Fingerabdrücke, andererseits sind sie dadurch auch extrem unempfindlich gegen jede Form von Verschmutzungen.
Die Arbeitsplatte ist mit schwarzem Linoleum beschichtet. Hierbei handelt es sich um ein natürliches Material, das nicht nur einer wundervolle Haptik hat, sondern ebenso robust ist wie Massivholz.
Die Küchenrückwand ist mit einem ökologischem Wandwachs behandelt worden. Dieser hält sowohl Wasser als auch Fett ab sorgt für eine sehr leichte Reinigung der Wand.
Alle Küchengeräte sind hinter Frontblenden unter der Arbeitsplatte untergebracht. Hierdurch wird die Optik der Küche an keiner Stelle durchbrochen und es sind keine unansehnlichen Elektrogeräte zu sehen. Der Einbauschrank an der Linken Seite enthält genug Stauraum für alles, was man in der Küche so braucht.
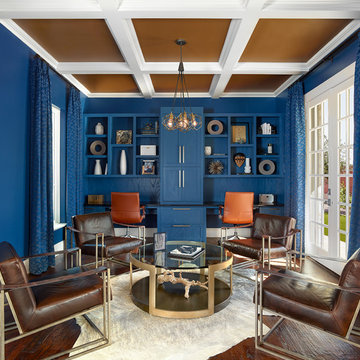
Holger Obenaus Photography LLC
Design ideas for a mid-sized transitional home studio in Dallas with blue walls, dark hardwood floors and a built-in desk.
Design ideas for a mid-sized transitional home studio in Dallas with blue walls, dark hardwood floors and a built-in desk.
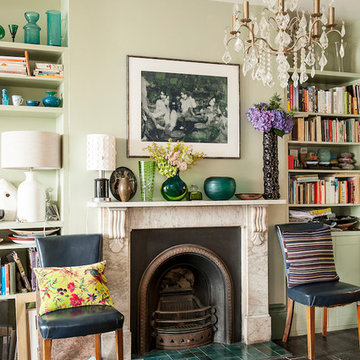
Photograph David Merewether
Design ideas for a mid-sized eclectic formal enclosed living room in Sussex with green walls, painted wood floors, a stone fireplace surround and a standard fireplace.
Design ideas for a mid-sized eclectic formal enclosed living room in Sussex with green walls, painted wood floors, a stone fireplace surround and a standard fireplace.
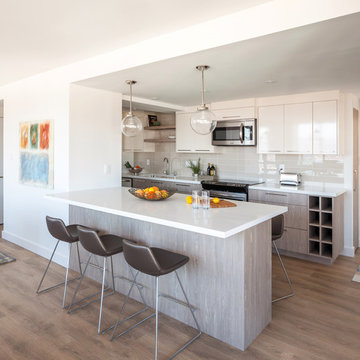
Colin Perry
Photo of a mid-sized contemporary galley eat-in kitchen in Vancouver with an undermount sink, flat-panel cabinets, grey cabinets, beige splashback, stainless steel appliances, dark hardwood floors, a peninsula, quartz benchtops and glass tile splashback.
Photo of a mid-sized contemporary galley eat-in kitchen in Vancouver with an undermount sink, flat-panel cabinets, grey cabinets, beige splashback, stainless steel appliances, dark hardwood floors, a peninsula, quartz benchtops and glass tile splashback.
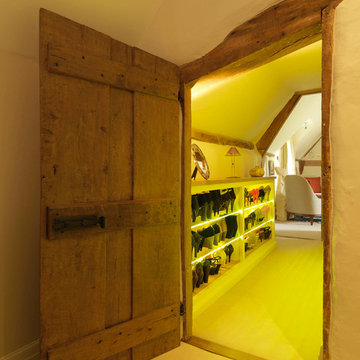
This quirky walk in wardrobe was converted into a shoe storage area and extra wardrobe space, accessible from the master suite. The glass shelves are lit with led strips to showcase a wonderful collection of shoes, and the original door was saved to give access to the guest bedroom.
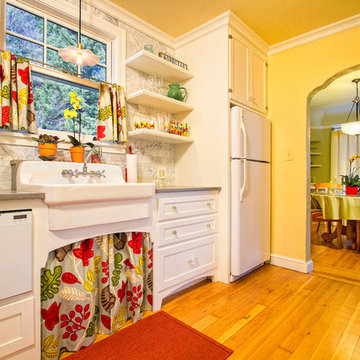
Wayde Carroll
Photo of a mid-sized traditional separate kitchen in Sacramento with a farmhouse sink, shaker cabinets, white cabinets, white appliances, quartzite benchtops, white splashback, marble splashback, light hardwood floors and brown floor.
Photo of a mid-sized traditional separate kitchen in Sacramento with a farmhouse sink, shaker cabinets, white cabinets, white appliances, quartzite benchtops, white splashback, marble splashback, light hardwood floors and brown floor.
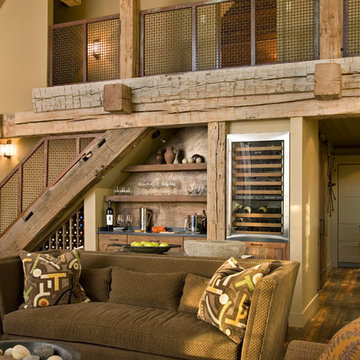
Photo by Gordon Gregory, Interior design by Carter Kay Interiors.
Inspiration for a mid-sized country open concept living room in Other with beige walls and a home bar.
Inspiration for a mid-sized country open concept living room in Other with beige walls and a home bar.
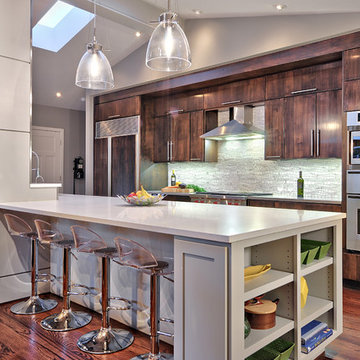
C.L. Fry Photo
This is an example of a mid-sized contemporary single-wall open plan kitchen in Austin with flat-panel cabinets, dark wood cabinets, stainless steel appliances, grey splashback, medium hardwood floors, an undermount sink and quartz benchtops.
This is an example of a mid-sized contemporary single-wall open plan kitchen in Austin with flat-panel cabinets, dark wood cabinets, stainless steel appliances, grey splashback, medium hardwood floors, an undermount sink and quartz benchtops.
1,307 Mid-sized Home Design Photos
12


















