1,307 Mid-sized Home Design Photos
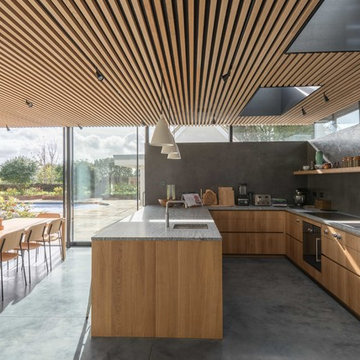
Mid-sized contemporary u-shaped eat-in kitchen in Sussex with an undermount sink, flat-panel cabinets, light wood cabinets, grey splashback, concrete floors, grey floor, a peninsula and black appliances.
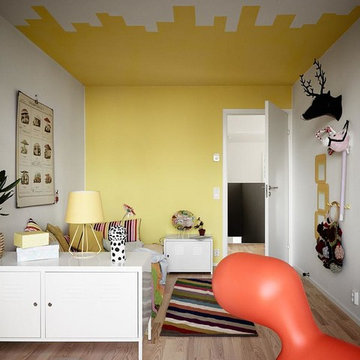
Foto: Fredric Boukari
Inspiration for a mid-sized eclectic gender-neutral kids' bedroom for kids 4-10 years old in Stockholm with light hardwood floors and multi-coloured walls.
Inspiration for a mid-sized eclectic gender-neutral kids' bedroom for kids 4-10 years old in Stockholm with light hardwood floors and multi-coloured walls.
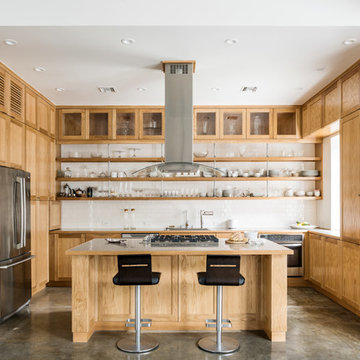
This project encompasses the renovation of two aging metal warehouses located on an acre just North of the 610 loop. The larger warehouse, previously an auto body shop, measures 6000 square feet and will contain a residence, art studio, and garage. A light well puncturing the middle of the main residence brightens the core of the deep building. The over-sized roof opening washes light down three masonry walls that define the light well and divide the public and private realms of the residence. The interior of the light well is conceived as a serene place of reflection while providing ample natural light into the Master Bedroom. Large windows infill the previous garage door openings and are shaded by a generous steel canopy as well as a new evergreen tree court to the west. Adjacent, a 1200 sf building is reconfigured for a guest or visiting artist residence and studio with a shared outdoor patio for entertaining. Photo by Peter Molick, Art by Karin Broker
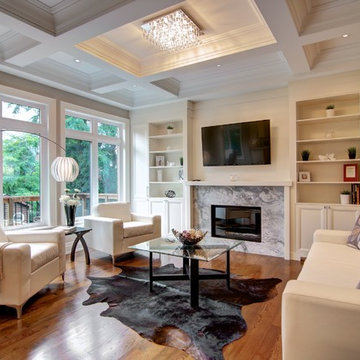
Mid-sized transitional open concept living room in Toronto with medium hardwood floors, a wall-mounted tv, beige walls, a standard fireplace, a stone fireplace surround and brown floor.
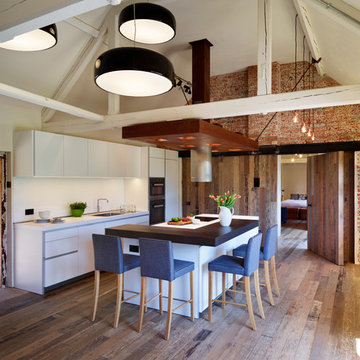
bulthaup b1 kitchen with island and corner barter arrangement. Exposed brickwork add colour and texture to the space ensuring the white kitchen doesn't appear too stark.
Darren Chung
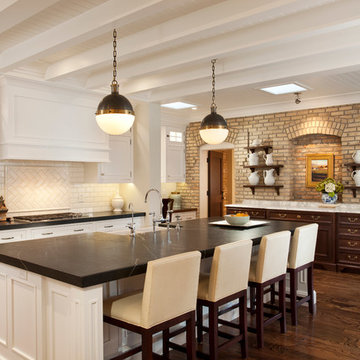
Joshua Caldwell
Photo of a mid-sized transitional l-shaped eat-in kitchen in Salt Lake City with a farmhouse sink, white cabinets, white splashback, subway tile splashback, dark hardwood floors, with island, shaker cabinets, stainless steel appliances, marble benchtops, brown floor and black benchtop.
Photo of a mid-sized transitional l-shaped eat-in kitchen in Salt Lake City with a farmhouse sink, white cabinets, white splashback, subway tile splashback, dark hardwood floors, with island, shaker cabinets, stainless steel appliances, marble benchtops, brown floor and black benchtop.
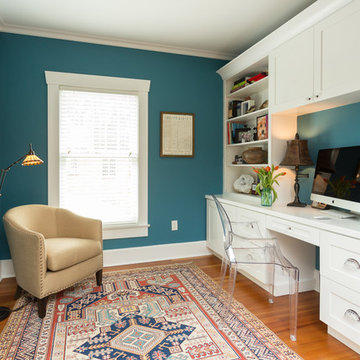
Brandi Image Photography
Design ideas for a mid-sized transitional study room in Tampa with blue walls, medium hardwood floors and a built-in desk.
Design ideas for a mid-sized transitional study room in Tampa with blue walls, medium hardwood floors and a built-in desk.
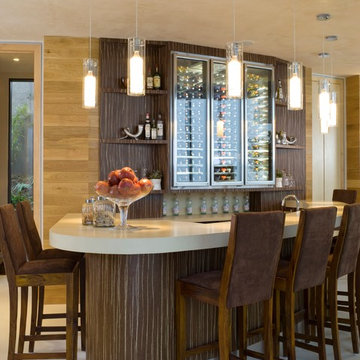
Hollywood Hills Home by LoriDennis.com Interior Design KenHayden.com Photo
Mid-sized contemporary u-shaped seated home bar in Los Angeles with open cabinets and dark wood cabinets.
Mid-sized contemporary u-shaped seated home bar in Los Angeles with open cabinets and dark wood cabinets.
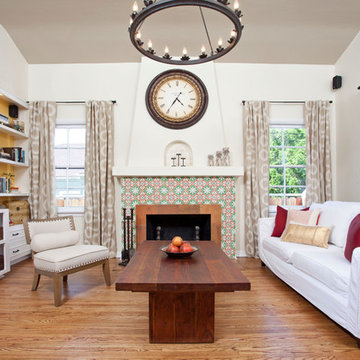
Mid-sized mediterranean formal enclosed living room in Los Angeles with a standard fireplace, a tile fireplace surround, a built-in media wall, beige walls and medium hardwood floors.
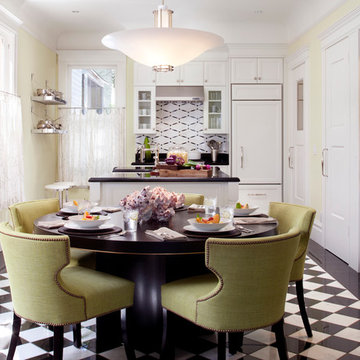
ASID Design Excellence First Place Residential – Whole House Under 2,500 SF: Michael Merrill Design Studio completely remodeled this Edwardian penthouse to create a cohesive space that reflected the client’s desire to have each room unique and different from one another, ranging in styles from traditional to modern, masculine to feminine.
Photos © Paul Dyer Photography
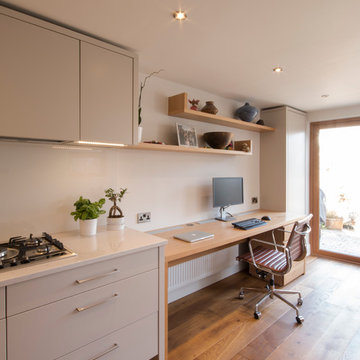
Steven Jones
Modern galley kitchen with sleek LED lighting, glass splash-backs, silestone worktops and a satin spray painted finish in Farrow & Ball's "elephants breath".
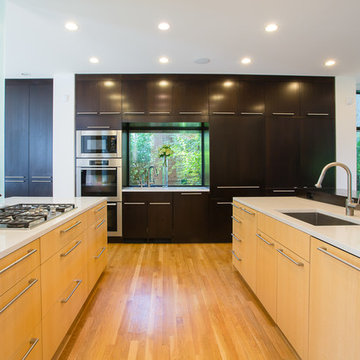
Photos By Shawn Lortie Photography
This is an example of a mid-sized contemporary u-shaped open plan kitchen in DC Metro with flat-panel cabinets, light wood cabinets, stainless steel appliances, an undermount sink, solid surface benchtops, light hardwood floors, multiple islands, beige floor and white benchtop.
This is an example of a mid-sized contemporary u-shaped open plan kitchen in DC Metro with flat-panel cabinets, light wood cabinets, stainless steel appliances, an undermount sink, solid surface benchtops, light hardwood floors, multiple islands, beige floor and white benchtop.
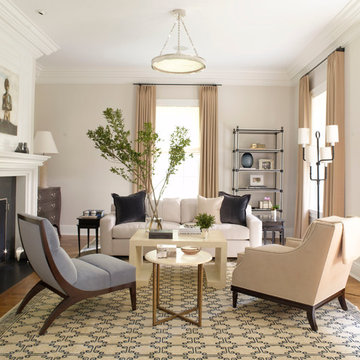
Neutral living room, mixing modern pieces in a classic architectural space.
Design ideas for a mid-sized transitional living room in Dallas with grey walls, medium hardwood floors, a standard fireplace, a wood fireplace surround and brown floor.
Design ideas for a mid-sized transitional living room in Dallas with grey walls, medium hardwood floors, a standard fireplace, a wood fireplace surround and brown floor.
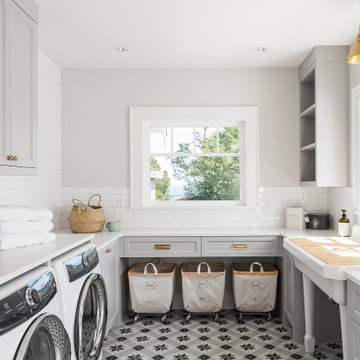
Design ideas for a mid-sized transitional u-shaped dedicated laundry room in Other with a farmhouse sink, shaker cabinets, grey cabinets, quartz benchtops, grey walls, porcelain floors, a side-by-side washer and dryer, multi-coloured floor and white benchtop.
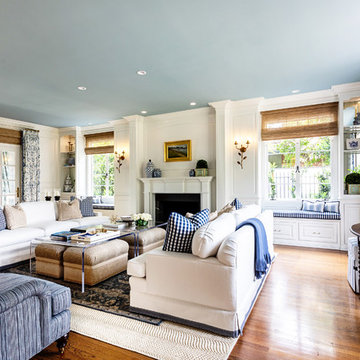
The existing makeup of this living room was enhanced with the infusion of eye-catching colors, fabrics, texture, and patterns.
Project designed by Courtney Thomas Design in La Cañada. Serving Pasadena, Glendale, Monrovia, San Marino, Sierra Madre, South Pasadena, and Altadena.
For more about Courtney Thomas Design, click here: https://www.courtneythomasdesign.com/
To learn more about this project, click here:
https://www.courtneythomasdesign.com/portfolio/southern-belle-interior-san-marino/
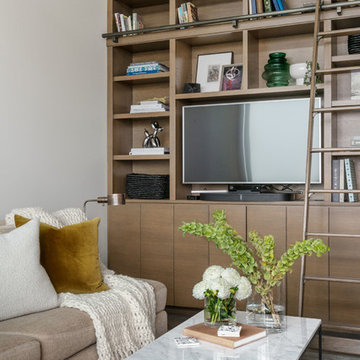
Functional bonus room with built in casework to house the television and custom sectional.
Photography: Kort Havens
Inspiration for a mid-sized industrial family room in Seattle with a built-in media wall, a library, white walls and no fireplace.
Inspiration for a mid-sized industrial family room in Seattle with a built-in media wall, a library, white walls and no fireplace.
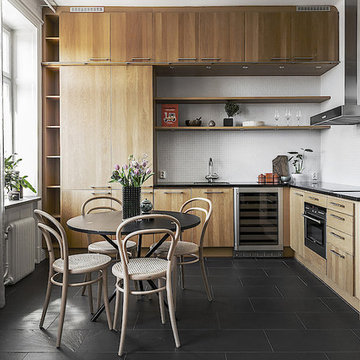
Mid-sized scandinavian l-shaped eat-in kitchen in Stockholm with flat-panel cabinets, light wood cabinets, no island, black benchtop, an undermount sink, white splashback, black appliances and black floor.
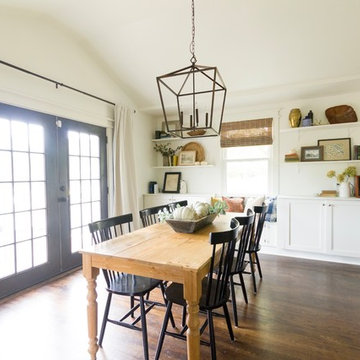
Inspiration for a mid-sized country open plan dining in Nashville with white walls, dark hardwood floors, no fireplace and brown floor.
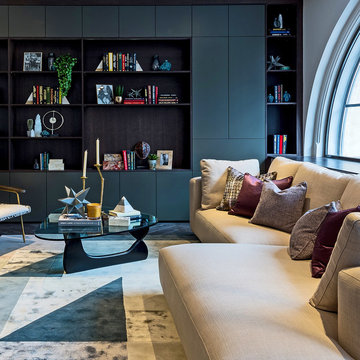
This stunning Colorado lounge sofa by Eichholtz adds an element of softness and luxury to our edgy Soho apartment design, the tranquil Panama sand colour contrasting with the bold accent wall and enhancing the trendy geometric carpet.
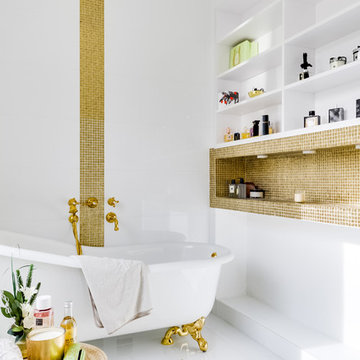
Inspiration for a mid-sized contemporary master bathroom in Paris with open cabinets, a claw-foot tub, white walls, white floor and yellow tile.
1,307 Mid-sized Home Design Photos
9


















