Mid-sized Industrial Entryway Design Ideas
Refine by:
Budget
Sort by:Popular Today
141 - 160 of 568 photos
Item 1 of 3
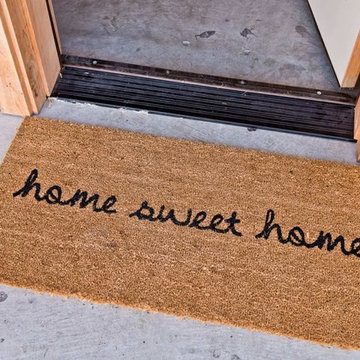
A bright, vibrant, rustic, and minimalist interior is showcased throughout this one-of-a-kind 3D home. We opted for reds, oranges, bold patterns, natural textiles, and ample greenery throughout. The goal was to represent the energetic and rustic tones of El Salvador, since that is where the first village will be printed. We love the way the design turned out as well as how we were able to utilize the style, color palette, and materials of the El Salvadoran region!
Designed by Sara Barney’s BANDD DESIGN, who are based in Austin, Texas and serving throughout Round Rock, Lake Travis, West Lake Hills, and Tarrytown.
For more about BANDD DESIGN, click here: https://bandddesign.com/
To learn more about this project, click here: https://bandddesign.com/americas-first-3d-printed-house/
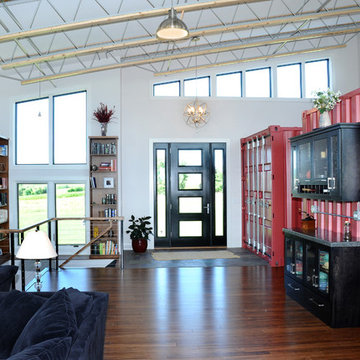
Entrance with shelving and top of staircase.
Hal Kearney, Photographer
Inspiration for a mid-sized industrial foyer in Other with white walls, medium hardwood floors, a single front door and a black front door.
Inspiration for a mid-sized industrial foyer in Other with white walls, medium hardwood floors, a single front door and a black front door.
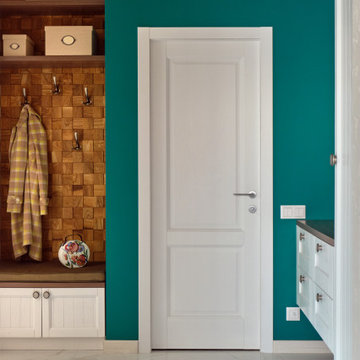
Это первая квартира моих клиентов. Им хотелось жить в тихом, экологичном районе с малоэтажной застройкой. Жилой комплекс «Рублевское предместье» как раз подошел по локации. Выбор квартиры дался нелегко, но увидев большую террасу, сразу влюбились!
Вписать в интерьер напольный узор – розетку, было труднее всего. Стояла задача сделать этот декоративный элемент уместным, не уводить интерьер в классику, сохранить аутентичность. Уважили хозяина, розетка нашла свое место при входе в квартиру. Являясь центром композиции, она собирает в себе тона интерьера и является изюминкой всего интерьера. Зеленая стена найдет свое продолжение в кухонном гарнитуре и диване в гостиной.
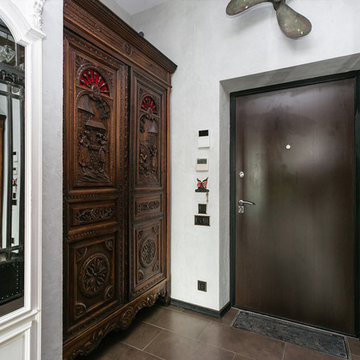
Дизайн-студия "Сигнал"
This is an example of a mid-sized industrial front door in Moscow with grey walls, porcelain floors, a single front door, a dark wood front door and brown floor.
This is an example of a mid-sized industrial front door in Moscow with grey walls, porcelain floors, a single front door, a dark wood front door and brown floor.
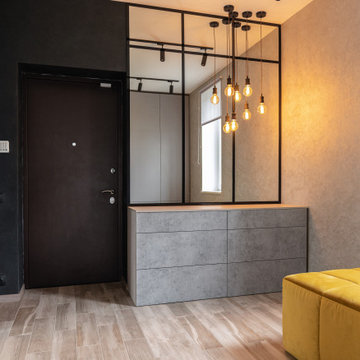
Photo of a mid-sized industrial front door in Saint Petersburg with a single front door.
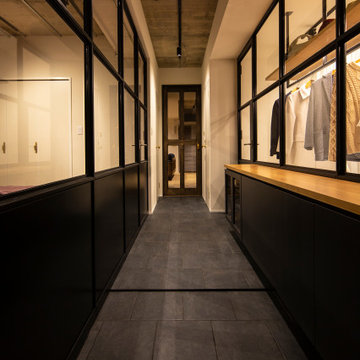
オーダーのスチールサッシによって仕切られた圧迫感のない廊下
Inspiration for a mid-sized industrial entry hall in Other with white walls, porcelain floors, a single front door and black floor.
Inspiration for a mid-sized industrial entry hall in Other with white walls, porcelain floors, a single front door and black floor.
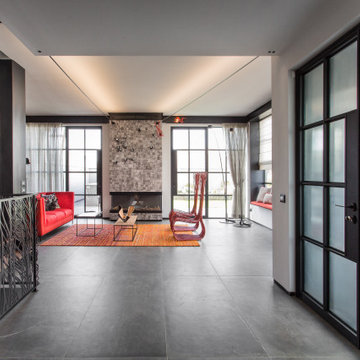
2 Infiniti wall lamps by Davide Groppi were used in the living room to give indirect soft subdued lighting, together with 2 Sampei floor lamps to project direct light on the floor. Iron mesh red statues with LED bulbs are hanging from an iron beam. Natural light comes in by the large loft-like windows and glass made entrance door.
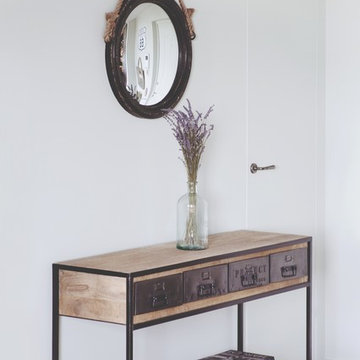
Consolle in stile industriale, specchio tondo in cornice di legno in stile olandese, porta filomuro con maniglia satinata vintage
-
Индустриальная консоль с металлическими ящиками, удобная для прихожей, круглое зеркало в деревянной раме на канате висит на крючке-вентиле
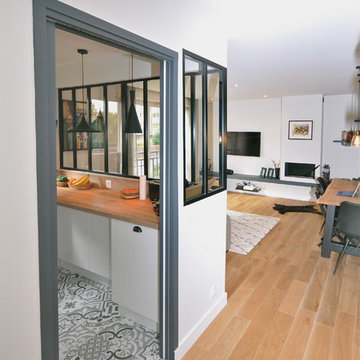
Inspiration for a mid-sized industrial entry hall in Lyon with white walls, light hardwood floors, a single front door, a gray front door and beige floor.
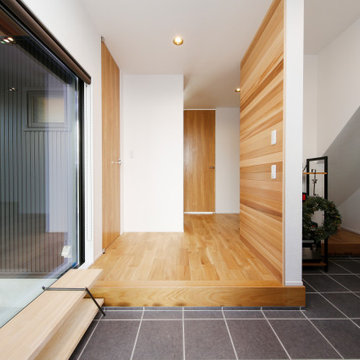
Inspiration for a mid-sized industrial entry hall in Yokohama with white walls, porcelain floors, grey floor, wallpaper and wallpaper.
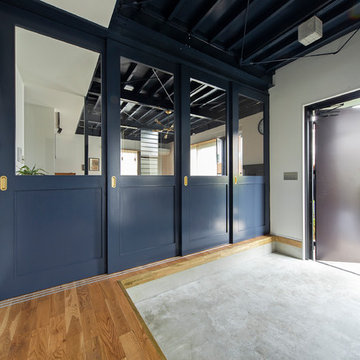
Design ideas for a mid-sized industrial entry hall in Osaka with white walls, concrete floors, a single front door and a black front door.
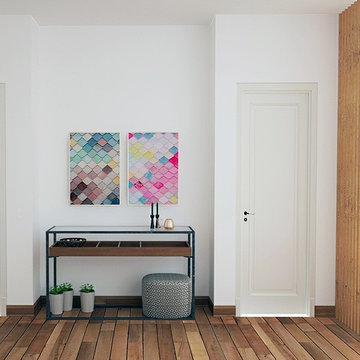
Bold color to add personality to your wall.
That's our Design magic!
This is an example of a mid-sized industrial foyer in Seattle with white walls, dark hardwood floors and brown floor.
This is an example of a mid-sized industrial foyer in Seattle with white walls, dark hardwood floors and brown floor.
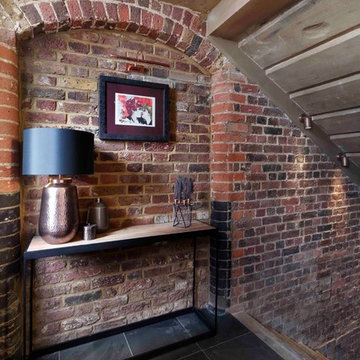
Photo of a mid-sized industrial entry hall in London with slate floors and black floor.
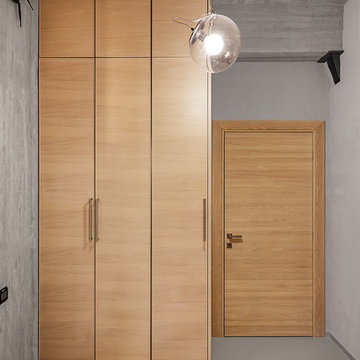
Проект: Марина Денисова, Лариса Колмыкова
Фото: Виталий Растопчин, Андрей Сорокин
Photo of a mid-sized industrial entryway in Moscow with grey walls, concrete floors, a single front door, grey floor and a light wood front door.
Photo of a mid-sized industrial entryway in Moscow with grey walls, concrete floors, a single front door, grey floor and a light wood front door.
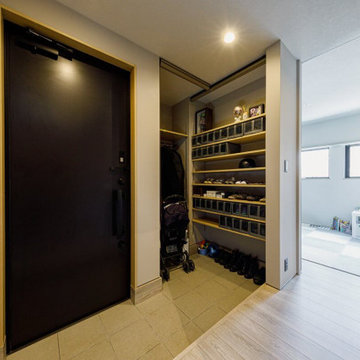
奥行きのある土間スペースがあり、収納力抜群の玄関ホール。ベビーカーはもちろん、コート類までスッキリ収納することができます。
Inspiration for a mid-sized industrial entry hall in Tokyo Suburbs with a single front door, a black front door, white walls, light hardwood floors, grey floor, wallpaper and wallpaper.
Inspiration for a mid-sized industrial entry hall in Tokyo Suburbs with a single front door, a black front door, white walls, light hardwood floors, grey floor, wallpaper and wallpaper.
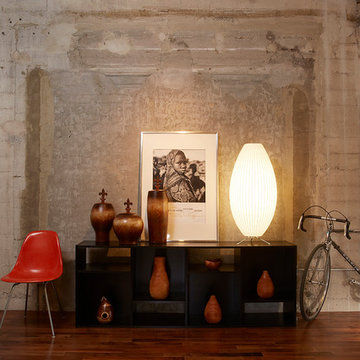
Architectural Plan, Remodel and Execution by Torrence Architects, all photos by Melissa Castro
Mid-sized industrial entry hall in Los Angeles with white walls, dark hardwood floors, a double front door and a black front door.
Mid-sized industrial entry hall in Los Angeles with white walls, dark hardwood floors, a double front door and a black front door.
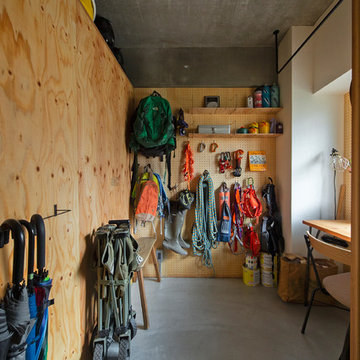
This is an example of a mid-sized industrial entry hall in Kyoto with concrete floors.
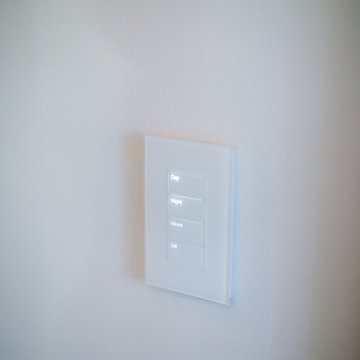
Ryan Garvin Photography, Robeson Design
Design ideas for a mid-sized industrial entry hall in Denver with white walls, medium hardwood floors, a single front door, a dark wood front door and grey floor.
Design ideas for a mid-sized industrial entry hall in Denver with white walls, medium hardwood floors, a single front door, a dark wood front door and grey floor.
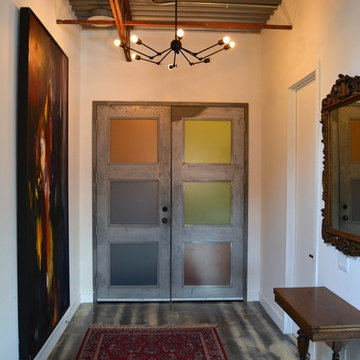
This warehouse space was transformed from an empty warehouse to this stunning Artist Live/Work studio gallery space. The existing space was an open 2500 sqft warehouse. Our client had a hand in space planning to suit her needs. South Park build 3 bedrooms at the back of the unit, added a 2 piece powder room and a main bathroom with walk-in shower and separate free standing tub. The main great room consists of galley style kitchen, open concept dining room and living room. Off the main entry the unit has a utility room with washer/dryer. There is a Kids rec room for homework and play time and finally there is a private work studio tucked behind the kitchen where music and art rehearsals and work take place.
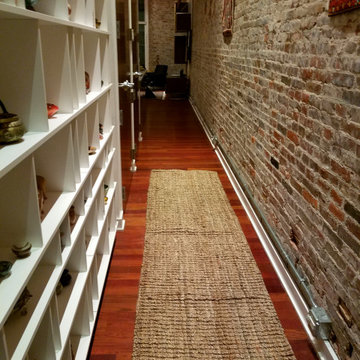
I gave this incredible industrial loft new life with bright cream and curry accents that nod to my clients' tribal mask collection.
Design ideas for a mid-sized industrial entry hall in Philadelphia with medium hardwood floors and red floor.
Design ideas for a mid-sized industrial entry hall in Philadelphia with medium hardwood floors and red floor.
Mid-sized Industrial Entryway Design Ideas
8