Mid-sized Industrial Entryway Design Ideas
Refine by:
Budget
Sort by:Popular Today
61 - 80 of 568 photos
Item 1 of 3
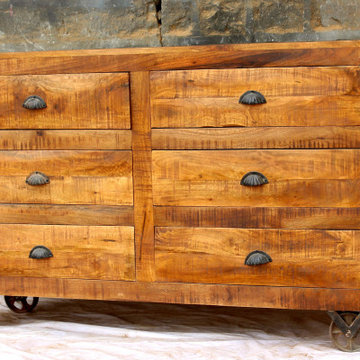
Industrial design sideboard, made in Solid mango wood n iron wheels.
Inspiration for a mid-sized industrial entry hall in Denver.
Inspiration for a mid-sized industrial entry hall in Denver.

玄関ホールを全て土間にした多目的なスペース。半屋外的な雰囲気を出している。また、1F〜2Fへのスケルトン階段横に大型本棚を設置。
Inspiration for a mid-sized industrial entry hall in Other with white walls, concrete floors, a single front door, a metal front door, grey floor, wood and wood walls.
Inspiration for a mid-sized industrial entry hall in Other with white walls, concrete floors, a single front door, a metal front door, grey floor, wood and wood walls.
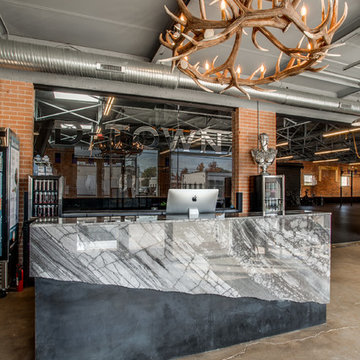
D-Town Gym located in Dallas used a 2cm Grigio Italia marble to surround the front desk and 2cm Striato Olimpico marble in the ladies locker room. The company originally opened in Denver, where the owners brought a rustic and industrial vibe to the crossfit gym. Exposed brick, piping, bicycle wall art, topped with an antler chandelier give this place an upscale urban feel.
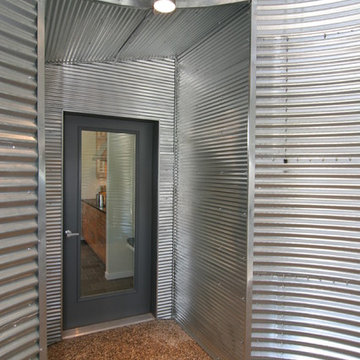
Design ideas for a mid-sized industrial vestibule in Grand Rapids with metallic walls, concrete floors, a single front door and a gray front door.
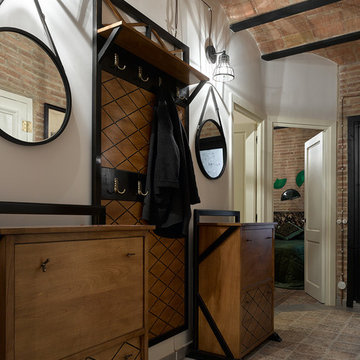
Сергей Ананьев
Design ideas for a mid-sized industrial entry hall in Barcelona with white walls, ceramic floors and brown floor.
Design ideas for a mid-sized industrial entry hall in Barcelona with white walls, ceramic floors and brown floor.
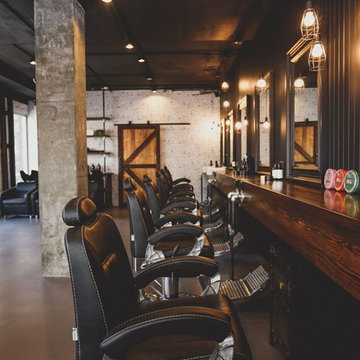
Mister Chop Shop is a men's barber located in Bondi Junction, Sydney. This new venture required a look and feel to the salon unlike it's Chop Shop predecessor. As such, we were asked to design a barbershop like no other - A timeless modern and stylish feel juxtaposed with retro elements. Using the building’s bones, the raw concrete walls and exposed brick created a dramatic, textured backdrop for the natural timber whilst enhancing the industrial feel of the steel beams, shelving and metal light fittings. Greenery and wharf rope was used to soften the space adding texture and natural elements. The soft leathers again added a dimension of both luxury and comfort whilst remaining masculine and inviting. Drawing inspiration from barbershops of yesteryear – this unique men’s enclave oozes style and sophistication whilst the period pieces give a subtle nod to the traditional barbershops of the 1950’s.
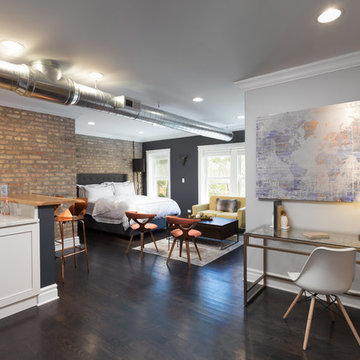
Upon entering this studio oasis, one is met with an elegant but compact office area. This design made the most sense proportionately and functionally, as the desk is sleek and doesn’t take up too much space but offers somewhere (tucked out of view) to rest papers, keys, and other smaller items we tend to leave around.
Designed by Chi Renovation & Design who serve Chicago and it's surrounding suburbs, with an emphasis on the North Side and North Shore. You'll find their work from the Loop through Lincoln Park, Skokie, Wilmette, and all the way up to Lake Forest.
For more about Chi Renovation & Design, click here: https://www.chirenovation.com/
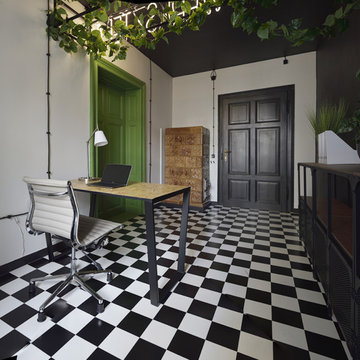
Design ideas for a mid-sized industrial foyer in London with black walls, vinyl floors, a single front door, a black front door and multi-coloured floor.
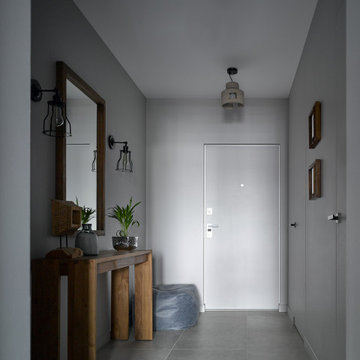
Зону прихожей подчеркивает мебель и зеркало из тика и все это дополнено светильниками в стиле лофт! А слева от входа притаилась вместительная гардеробная, где все предусмотрено для хранения большого количества вещей хозяев квартиры.
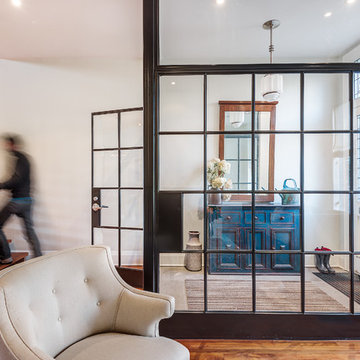
Photo of a mid-sized industrial foyer in Toronto with white walls, light hardwood floors, a single front door and a white front door.
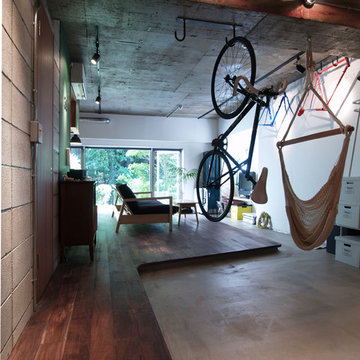
玄関から見たリビング。ブルースタジオ
This is an example of a mid-sized industrial vestibule in Tokyo with grey walls and concrete floors.
This is an example of a mid-sized industrial vestibule in Tokyo with grey walls and concrete floors.
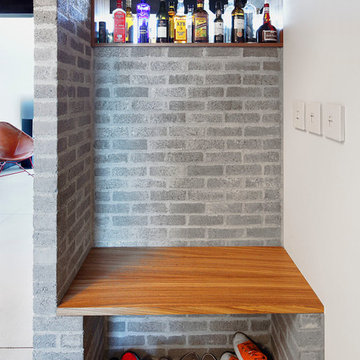
The counter was extended beyond the original range to create a protected entry way and more generous kitchen space.
Photo Credit: Mark Woods
Inspiration for a mid-sized industrial mudroom in Seattle with white walls.
Inspiration for a mid-sized industrial mudroom in Seattle with white walls.
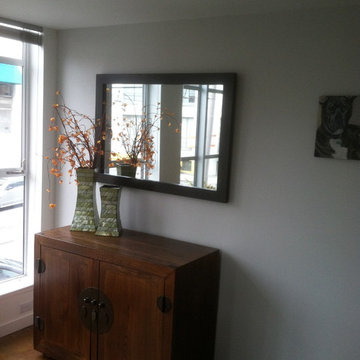
Mid-sized industrial foyer in San Francisco with a single front door, grey walls and dark hardwood floors.
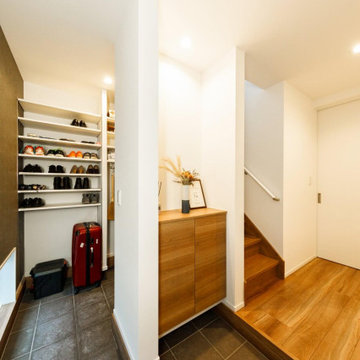
玄関のバックヤードには、シューズクロークを設置。階段下を効率的に生かした空間で、限られた敷地を有効活用しています。「リガードさんは施工中でも相談に乗ってくれます。施工中にシューズクローク内の袖壁が窮屈に感じたので、取り除きたいとお願いすると、気軽に応じてくれました」とFさん。
Design ideas for a mid-sized industrial mudroom in Tokyo Suburbs with white walls, a black front door, grey floor, wallpaper and wallpaper.
Design ideas for a mid-sized industrial mudroom in Tokyo Suburbs with white walls, a black front door, grey floor, wallpaper and wallpaper.
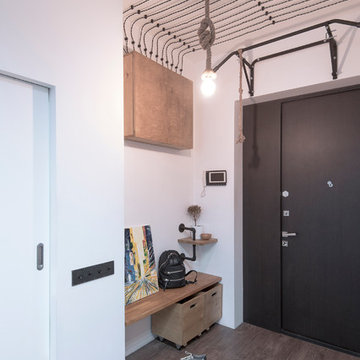
дизайнер Евгения Разуваева
This is an example of a mid-sized industrial front door in Moscow with white walls, laminate floors, a double front door, a black front door and brown floor.
This is an example of a mid-sized industrial front door in Moscow with white walls, laminate floors, a double front door, a black front door and brown floor.
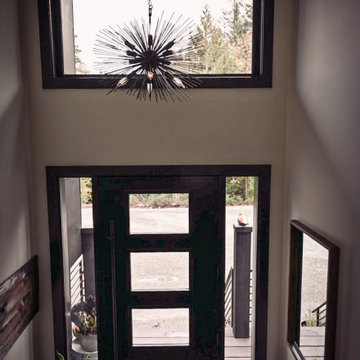
Mudroom Brick details
This is an example of a mid-sized industrial mudroom in Other with concrete floors, a single front door, a black front door and brick walls.
This is an example of a mid-sized industrial mudroom in Other with concrete floors, a single front door, a black front door and brick walls.
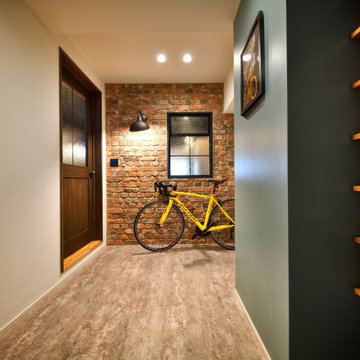
Photo of a mid-sized industrial entry hall in Other with multi-coloured walls, a single front door, a medium wood front door and grey floor.
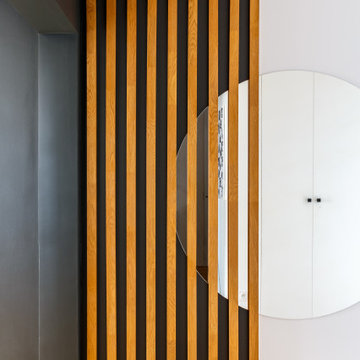
Inspiration for a mid-sized industrial vestibule in Paris with grey walls, light hardwood floors, a single front door, a white front door and wood walls.
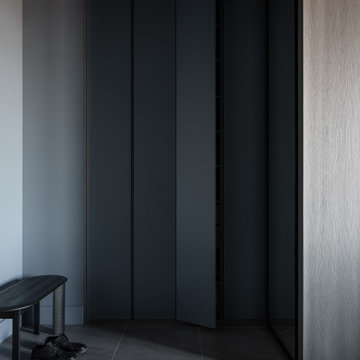
Прихожая
This is an example of a mid-sized industrial vestibule in Moscow with grey walls and grey floor.
This is an example of a mid-sized industrial vestibule in Moscow with grey walls and grey floor.
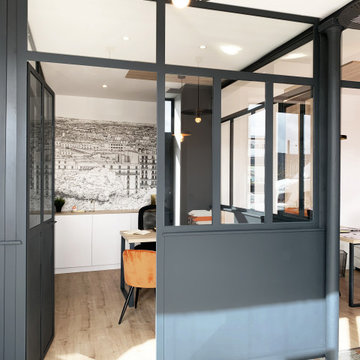
l'un des bureau des conseillers
Design ideas for a mid-sized industrial foyer in Dijon with white walls, ceramic floors, a single front door, a gray front door and multi-coloured floor.
Design ideas for a mid-sized industrial foyer in Dijon with white walls, ceramic floors, a single front door, a gray front door and multi-coloured floor.
Mid-sized Industrial Entryway Design Ideas
4