Mid-sized Traditional Verandah Design Ideas
Refine by:
Budget
Sort by:Popular Today
221 - 240 of 4,906 photos
Item 1 of 3
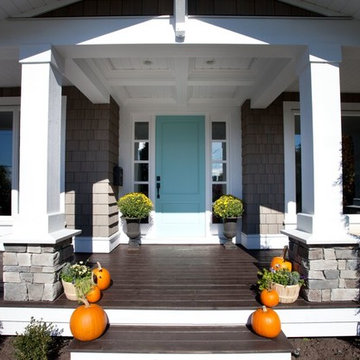
Inspiration for a mid-sized traditional front yard verandah in Vancouver with decking and a roof extension.
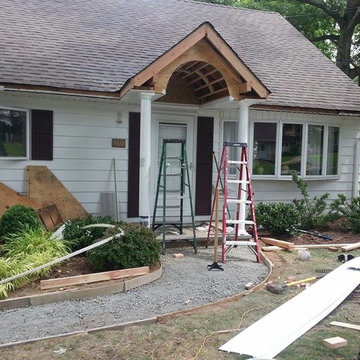
Porch builder Cedar Grove NJ & remodeling & addition. There are many reasons you may want to add square footage to your home and, as Jc Brothers Construction will help you with the initial planning as well as the construction. We will discuss what you want and need in your addition, your budget and timeframe, and make suggestions to keep cost down and provide you with the maximum enjoyment from your home.
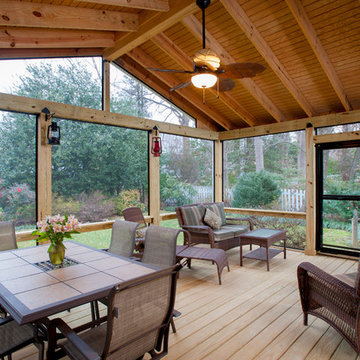
Mid-sized traditional backyard screened-in verandah in DC Metro with a roof extension.
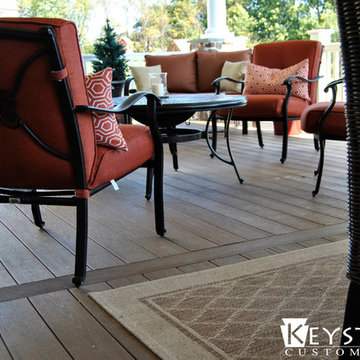
This Outstanding Porch Project was completed in Downingtown, PA. It was built with TimberTech Brown Oak Evolutions Decking and White Vinyl Railing with Square White Balusters. This Porch Features Stone columns, a Stone Wall, and a Custom Built Open Porch. The Porch was designed with a Hip Style Roof and the interior is a Cathedral Style Ceiling Fished with White Vinyl. A Electrical Package was installed including, lights, ceiling fans, surround sound, and more. The Homeowner was thrilled with the outcome. This Space is ready to host any kind of party.
Photography By: Keystone Custom Decks
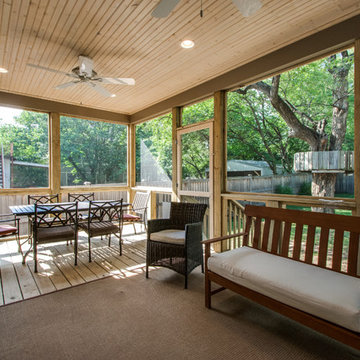
Showcase by Agent
Inspiration for a mid-sized traditional backyard screened-in verandah in Nashville with decking and a roof extension.
Inspiration for a mid-sized traditional backyard screened-in verandah in Nashville with decking and a roof extension.
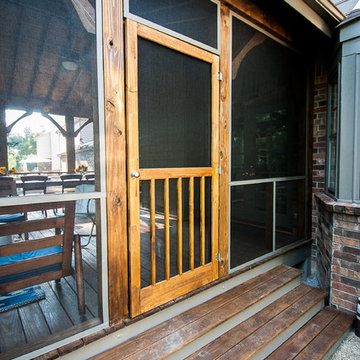
We created a new outdoor living space for this family in Franklin. It is used as an extension of their living room. Designed and built by Building Company Number 7, INC. Photo Credit - Jonathon Nichols
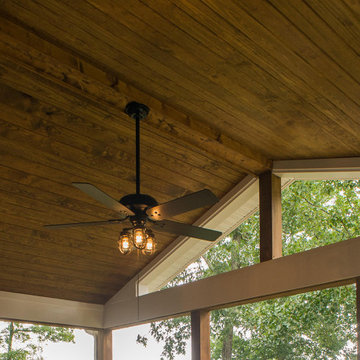
Deck conversion to an open porch. Even though this is a smaller back porch, it does demonstrate how the space can easily accommodate a love seat, 2 chairs, end table, plants and a large BBQ.
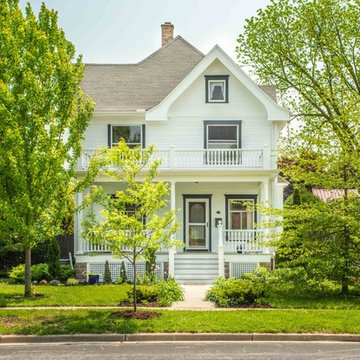
Our clients decided that they wanted us to create a new front porch that was inspired by the historic photos, but they were not searching for an exact replica: nothing that would cost excessive amounts of money trying to recreate historic details. Rather the goal was to create something that was a visually similar using off the shelf parts that we could order through our lumber yard and standard suppliers.
A&J Photography, Inc.
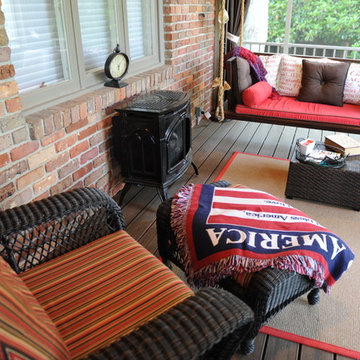
Photo of a mid-sized traditional backyard screened-in verandah in Other with decking and a roof extension.
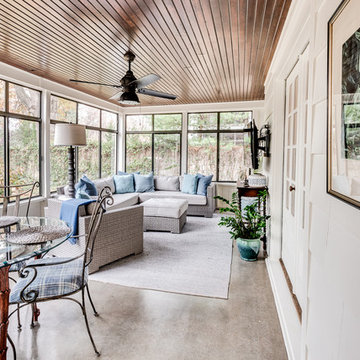
screened porch
photo by Sara Terranova
Mid-sized traditional backyard verandah in Kansas City with concrete slab and a roof extension.
Mid-sized traditional backyard verandah in Kansas City with concrete slab and a roof extension.
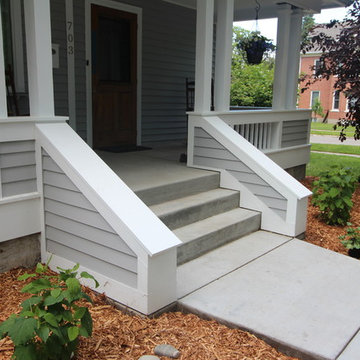
This project at 703 South Grand Avenue involves the redesign and rebuilding of the homes crumbling front porch.
See the project video here: https://youtu.be/6lIf19XYYvk
The scope of work will be to remove the porches existing concrete foundation, concrete slab surface, two sets of concrete steps, and 3 steel roof support columns. Other than replacing the wood shingles to match, the existing roof structure will remain un-touched.
The porch roof will be supported with a new concrete foundation wall, Craftsman style columns and a low lap siding railing wall. The siding, color scheme, and trim details will be in character with the existing home. This new porch will be accessed with wood steps from both the front street side and the south driveway side.
The new design is primarily focused on matching the character of the existing 2 story home, yet upgrading it visually in a way that is harmonious with this South Bozeman neighborhood’s historic character.
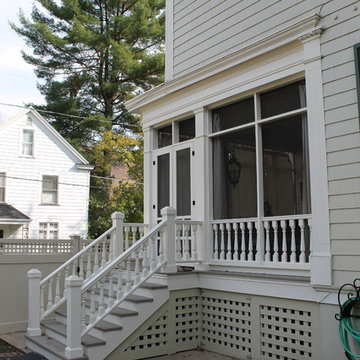
This outdoor porch was partially covered and had an odd configuration. It was expanded and enclosed to create a screen porch. Existing wood balusters were ripped in half which allowed screening material to be continuous. All other details matched the existing vintage home.
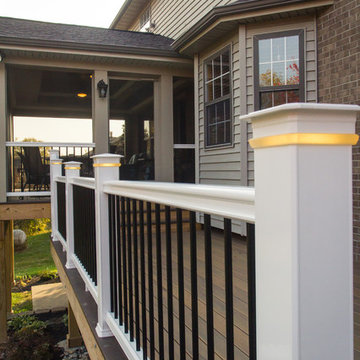
Kyle Cannon KCannon photography
Mid-sized traditional backyard screened-in verandah in Cincinnati with decking and a roof extension.
Mid-sized traditional backyard screened-in verandah in Cincinnati with decking and a roof extension.
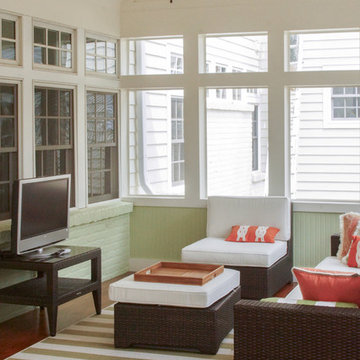
Screen porch addition seating area with ceiling fan is perfect for entertaining or enjoying your morning coffee and crossword. The windows of the existing home are echoed beautifully in the screen windows. The vaulted ceiling , lighting and ceiling fan complete the porch.
Photo by Lynn Siegfried, homestreetstudio.com.
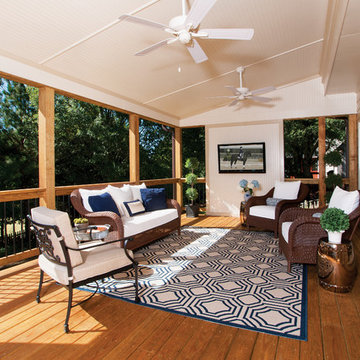
© Jan Stittleburg for Atlanta Decking & Fence. JS PhotoFX.
This is an example of a mid-sized traditional backyard verandah in Atlanta with a roof extension.
This is an example of a mid-sized traditional backyard verandah in Atlanta with a roof extension.
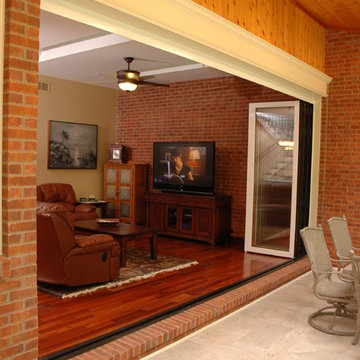
Neal's Design Remodel
Photo of a mid-sized traditional backyard screened-in verandah in Cincinnati with a roof extension.
Photo of a mid-sized traditional backyard screened-in verandah in Cincinnati with a roof extension.
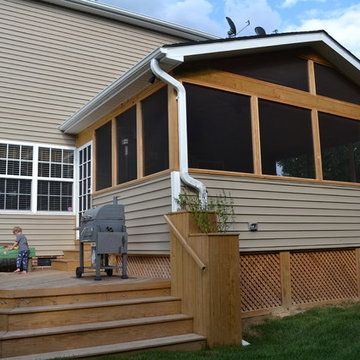
Photo of a mid-sized traditional backyard screened-in verandah in Raleigh with a roof extension.
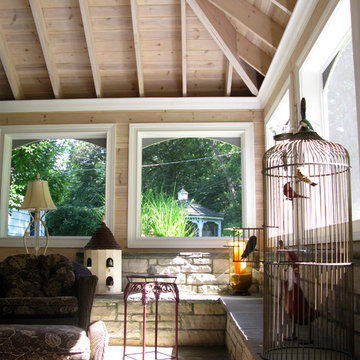
Screened in porch in a beautiful Inverness, IL backyard. A great backyard retreat to enjoy the natural surroundings.
This is an example of a mid-sized traditional backyard screened-in verandah in Chicago with natural stone pavers and a roof extension.
This is an example of a mid-sized traditional backyard screened-in verandah in Chicago with natural stone pavers and a roof extension.
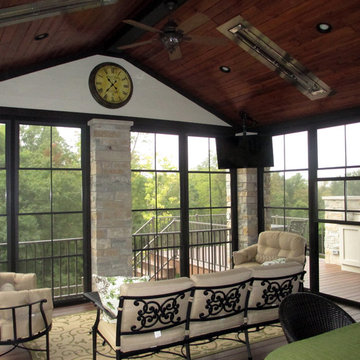
This outdoor room on a Fibron composite deck is actually usable most of the year. The EZ Breeze system allows you to alternate between screens and vinyl windows easily. This room also features a finished wood ceiling with recessed lighting, fans and heaters as well as a ceiling mounted tv. The cultured stone columns give it a distinctive look. The open deck area has an outdoor kitchen with built-in gas grill and granite counter tops.
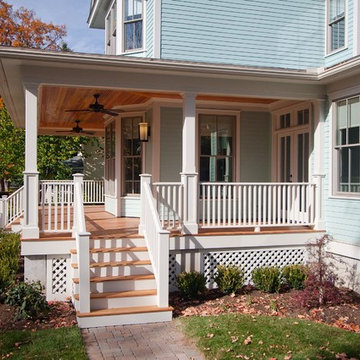
The front porch provides a welcoming space to watch over the neighborhood and to greet visitors. This LEED Platinum Certified custom home was built by Meadowlark Design + Build in Ann Arbor, Michigan.
Mid-sized Traditional Verandah Design Ideas
12