Mid-sized Traditional Verandah Design Ideas
Refine by:
Budget
Sort by:Popular Today
161 - 180 of 4,903 photos
Item 1 of 3
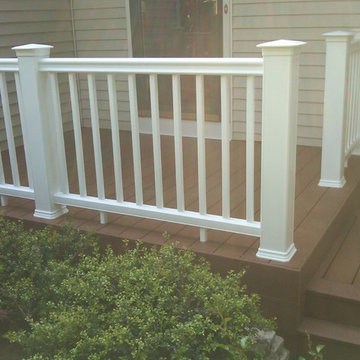
Ken Beck Jr
Design ideas for a mid-sized traditional front yard verandah in New York with decking.
Design ideas for a mid-sized traditional front yard verandah in New York with decking.
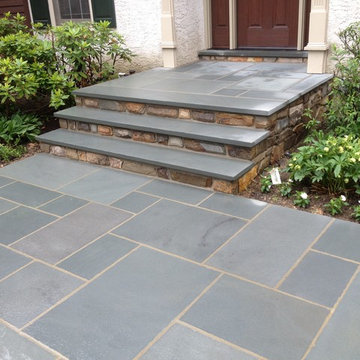
Concrete footers and block installed, with natural thin veneer stone on sides and risers and PA true blue thermalled flagstone capping.
Inspiration for a mid-sized traditional backyard verandah in Philadelphia with natural stone pavers.
Inspiration for a mid-sized traditional backyard verandah in Philadelphia with natural stone pavers.
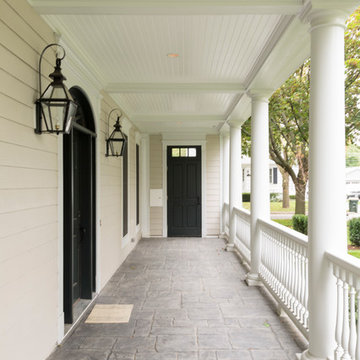
Inspiration for a mid-sized traditional front yard verandah in Chicago with natural stone pavers and a roof extension.
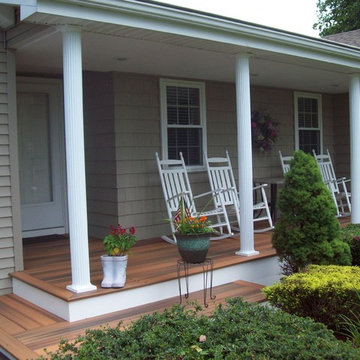
This is an example of a mid-sized traditional front yard verandah in Bridgeport with decking and a roof extension.
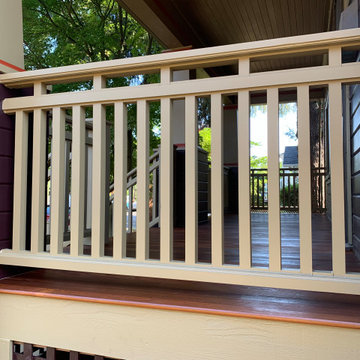
This is an example of a mid-sized traditional front yard verandah in Portland with a roof extension and wood railing.
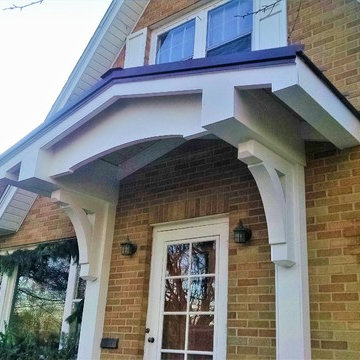
Our team removed the existing awning and created a beautiful new wood awning with a concealed fastener metal roof so that our clients could enjoy the outdoors.
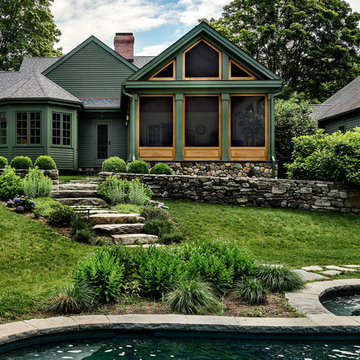
Screened porch addition
Photographer: Rob Karosis
This is an example of a mid-sized traditional backyard screened-in verandah in Bridgeport with natural stone pavers and a roof extension.
This is an example of a mid-sized traditional backyard screened-in verandah in Bridgeport with natural stone pavers and a roof extension.
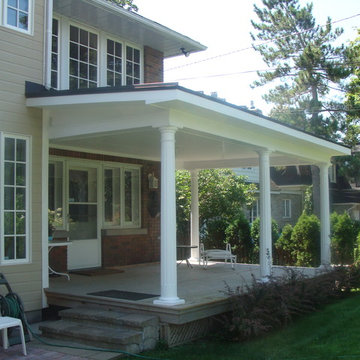
Mid-sized traditional backyard verandah in Other with decking and a roof extension.
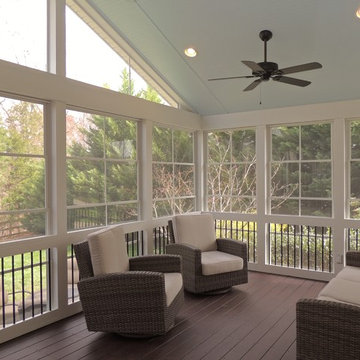
Another great backyard transformation wrapped up for some super clients in Matthews! Talk about a "reinvention"!!, from a plain unused deck to a versatile EzeBreeze space that adds months of use over traditional screens. This project features our standard 6" columns, premium beadboard, aluminum spindles and a stamped patio for the grille!
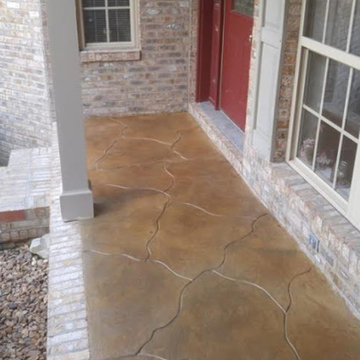
Photo of a mid-sized traditional front yard verandah in Other with stamped concrete and a roof extension.
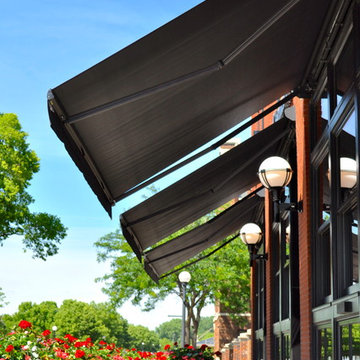
The Charmant Hotel management (per the Architect) wanted to replace umbrellas (which had become a problem with wind) with folding lateral arm retractable awnings to increase the seating area and use the patio without worrying about weather conditions such as light rain. The existing umbrellas did not provide sufficient shade coverage or light rain protection due to the space created by using umbrellas.
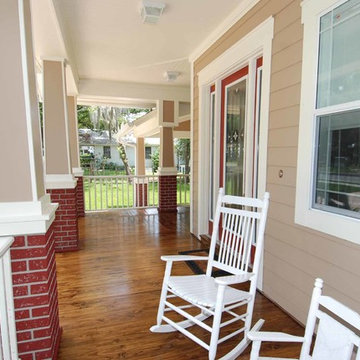
Mid-sized traditional front yard verandah in Tampa with decking and a roof extension.
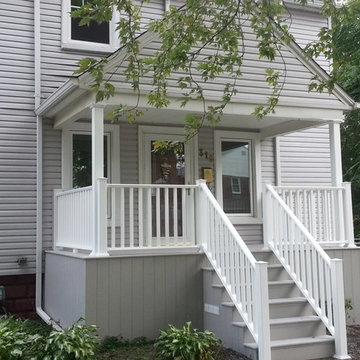
This is an example of a mid-sized traditional front yard verandah in Detroit with a roof extension and concrete pavers.
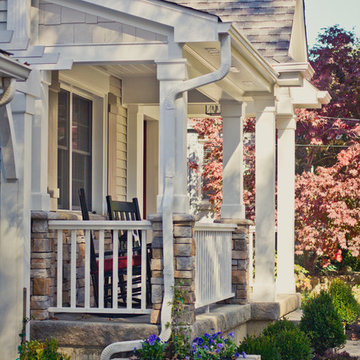
Kcannon Photograpy
Design ideas for a mid-sized traditional front yard verandah in Cincinnati with a roof extension.
Design ideas for a mid-sized traditional front yard verandah in Cincinnati with a roof extension.
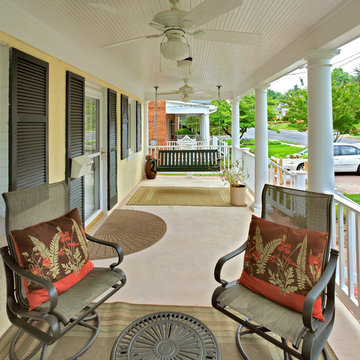
Photo of a mid-sized traditional front yard verandah in DC Metro with a roof extension.
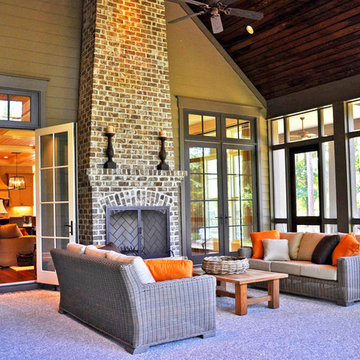
McManus Photography
Mid-sized traditional backyard verandah in Charleston with a fire feature, a roof extension and concrete slab.
Mid-sized traditional backyard verandah in Charleston with a fire feature, a roof extension and concrete slab.
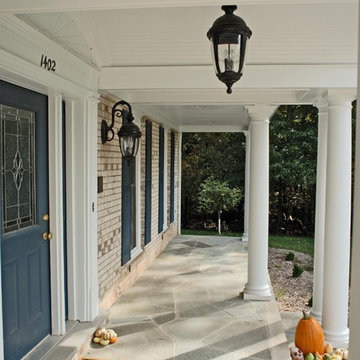
A formal colonial porch with composite trim & moldings.
Design ideas for a mid-sized traditional front yard verandah in DC Metro with natural stone pavers and a roof extension.
Design ideas for a mid-sized traditional front yard verandah in DC Metro with natural stone pavers and a roof extension.
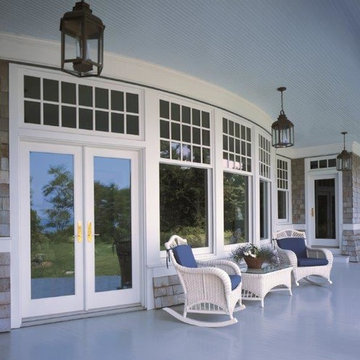
Photo of a mid-sized traditional front yard verandah in Chicago with decking and a roof extension.
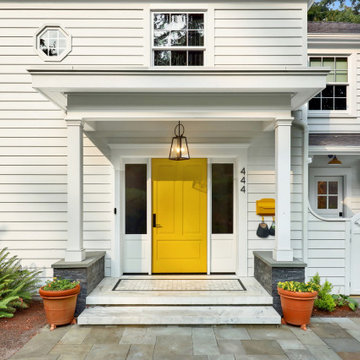
1600 square foot addition and complete remodel to existing historic home
Photo of a mid-sized traditional front yard verandah in Seattle with with columns, natural stone pavers and a roof extension.
Photo of a mid-sized traditional front yard verandah in Seattle with with columns, natural stone pavers and a roof extension.
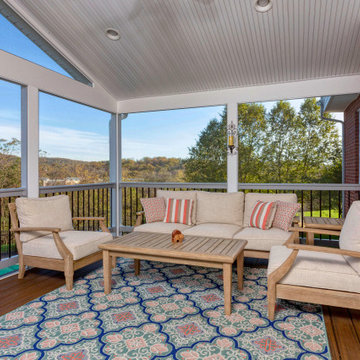
A new screened in porch with Trex Transcends decking with white PVC trim. White vinyl handrails with black round aluminum balusters
Mid-sized traditional backyard screened-in verandah in Other with a roof extension and mixed railing.
Mid-sized traditional backyard screened-in verandah in Other with a roof extension and mixed railing.
Mid-sized Traditional Verandah Design Ideas
9