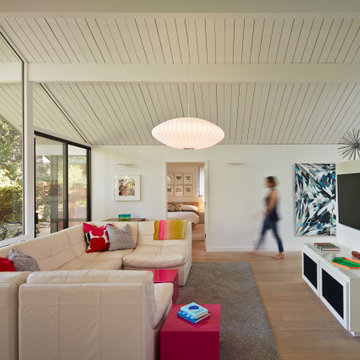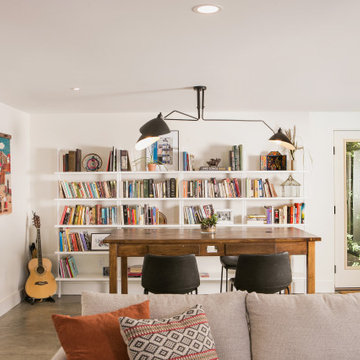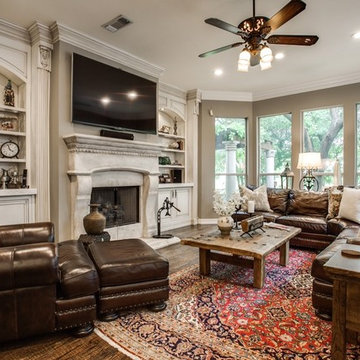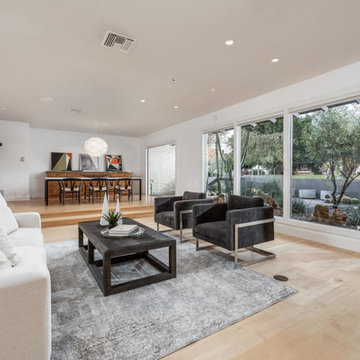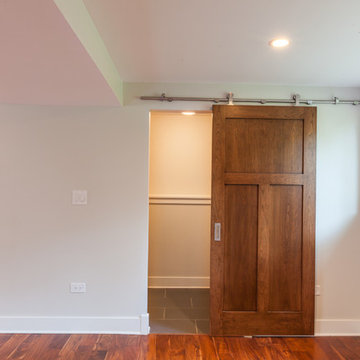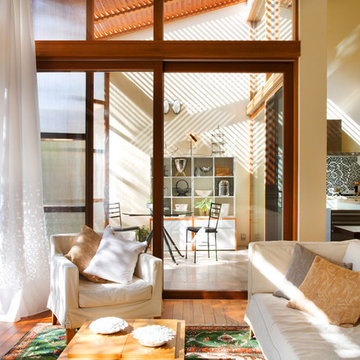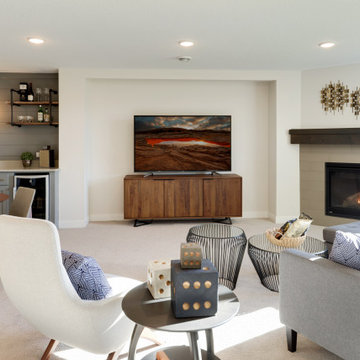Midcentury Beige Family Room Design Photos
Refine by:
Budget
Sort by:Popular Today
81 - 100 of 698 photos
Item 1 of 3
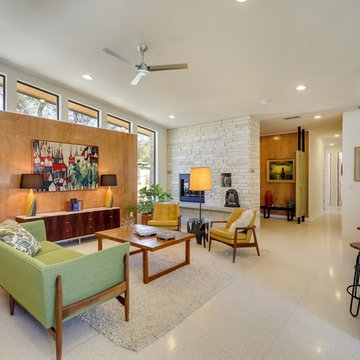
Kurt Forschen
Inspiration for a midcentury family room in Austin.
Inspiration for a midcentury family room in Austin.
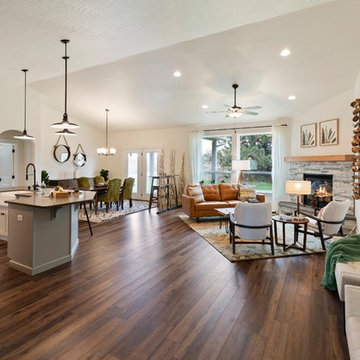
Warm and inviting, open floor concept family space. Warm up with the white stacked stone, corner gas fireplace. Dining opens up to a large covered back patio.
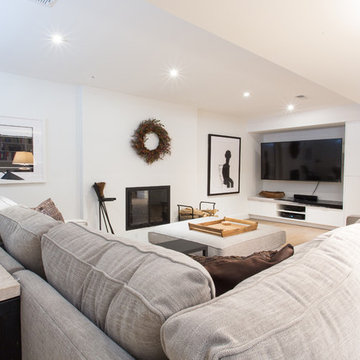
This basement family room area has hidden storage in the new custom built in cabinets where the TV sits about media cabinet. The fireplace's clean design does not distract the calmness of this sitting area.
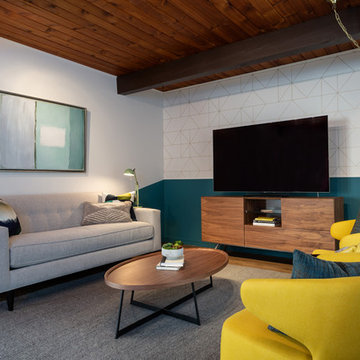
My House Design/Build Team | www.myhousedesignbuild.com | 604-694-6873 | Duy Nguyen Photography -------------------------------------------------------Right from the beginning it was evident that this Coquitlam Renovation was unique. It’s first impression was memorable as immediately after entering the front door, just past the dining table, there was a tree growing in the middle of home! Upon further inspection of the space it became apparent that this home had undergone several alterations during its lifetime... The homeowners unabashedness towards colour and willingness to embrace the home’s mid-century architecture made this home one of a kind. The existing T&G cedar ceiling, dropped beams, and ample glazing naturally leant itself to a mid-century space.
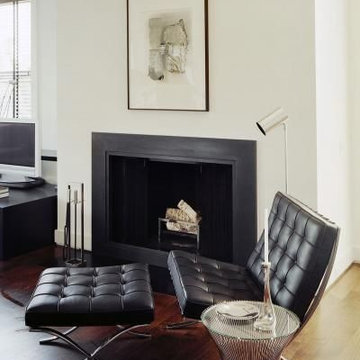
The Barcelona Ottoman Replica Inspired by Ludwig Mies van der Rohe’s design for the German Pavilion at the 1929 Barcelona Exposition, our Barcelona Ottoman reproduction features the pure compositional structure that now epitomizes Modern architecture. From the hand-buffed stainless steel to the individual leather squares carefully welted together, each Barcelona Ottoman pairs perfectly with our line of Barcelona Chairs. As with the rest of van der Rohe's Barcelona Collection, our reproduction of the Barcelona Ottoman is the epiphany of elegance and timeless design.
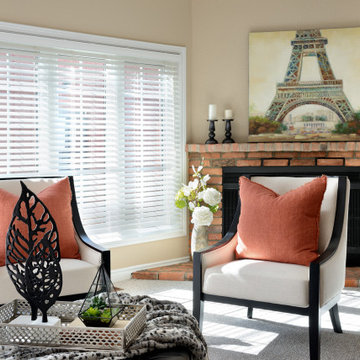
Design ideas for a large midcentury open concept family room in Toronto with beige walls, carpet, a corner fireplace and a brick fireplace surround.
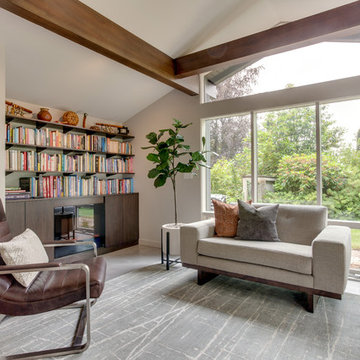
Midcentury family room in Portland with grey walls, concrete floors, a standard fireplace, grey floor and a wood fireplace surround.
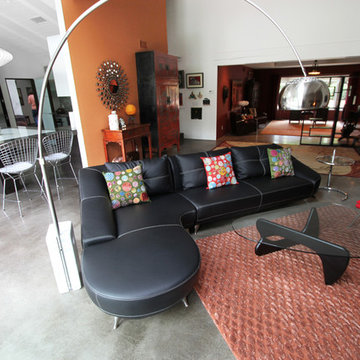
A collection of furniture classics for the open space Ranch House: Mid century modern style Italian leather sofa, Saarinen womb chair with ottoman, Noguchi coffee table, Eileen Gray side table and Arc floor lamp. Polished concrete floors with Asian inspired area rugs and Asian antiques in the background.
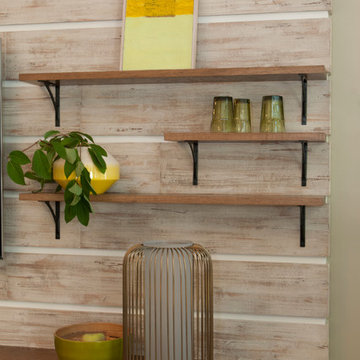
Erik Rank Photography
This is an example of a large midcentury open concept family room in New York with green walls, medium hardwood floors and a wall-mounted tv.
This is an example of a large midcentury open concept family room in New York with green walls, medium hardwood floors and a wall-mounted tv.
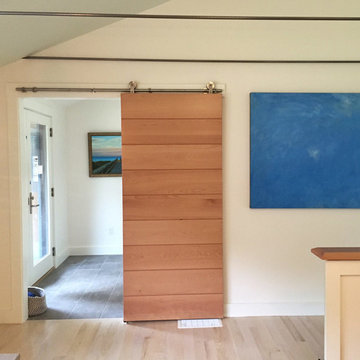
Constructed in two phases, this renovation, with a few small additions, touched nearly every room in this late ‘50’s ranch house. The owners raised their family within the original walls and love the house’s location, which is not far from town and also borders conservation land. But they didn’t love how chopped up the house was and the lack of exposure to natural daylight and views of the lush rear woods. Plus, they were ready to de-clutter for a more stream-lined look. As a result, KHS collaborated with them to create a quiet, clean design to support the lifestyle they aspire to in retirement.
To transform the original ranch house, KHS proposed several significant changes that would make way for a number of related improvements. Proposed changes included the removal of the attached enclosed breezeway (which had included a stair to the basement living space) and the two-car garage it partially wrapped, which had blocked vital eastern daylight from accessing the interior. Together the breezeway and garage had also contributed to a long, flush front façade. In its stead, KHS proposed a new two-car carport, attached storage shed, and exterior basement stair in a new location. The carport is bumped closer to the street to relieve the flush front facade and to allow access behind it to eastern daylight in a relocated rear kitchen. KHS also proposed a new, single, more prominent front entry, closer to the driveway to replace the former secondary entrance into the dark breezeway and a more formal main entrance that had been located much farther down the facade and curiously bordered the bedroom wing.
Inside, low ceilings and soffits in the primary family common areas were removed to create a cathedral ceiling (with rod ties) over a reconfigured semi-open living, dining, and kitchen space. A new gas fireplace serving the relocated dining area -- defined by a new built-in banquette in a new bay window -- was designed to back up on the existing wood-burning fireplace that continues to serve the living area. A shared full bath, serving two guest bedrooms on the main level, was reconfigured, and additional square footage was captured for a reconfigured master bathroom off the existing master bedroom. A new whole-house color palette, including new finishes and new cabinetry, complete the transformation. Today, the owners enjoy a fresh and airy re-imagining of their familiar ranch house.
Photos by Katie Hutchison
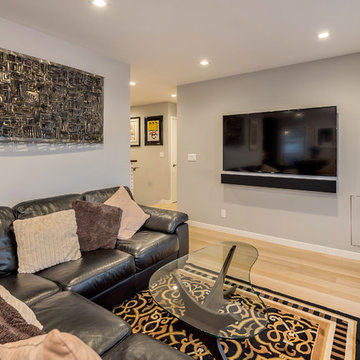
Ammirato Construction
Design ideas for a large midcentury open concept family room in San Francisco with grey walls, light hardwood floors and a wall-mounted tv.
Design ideas for a large midcentury open concept family room in San Francisco with grey walls, light hardwood floors and a wall-mounted tv.
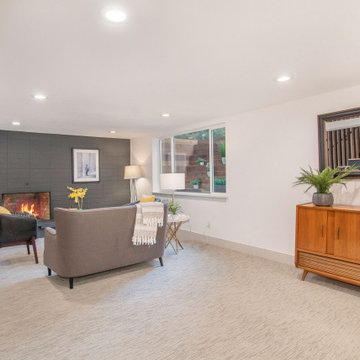
Photo of a mid-sized midcentury open concept family room in Denver with a game room, white walls, carpet, a standard fireplace, a brick fireplace surround, no tv and grey floor.
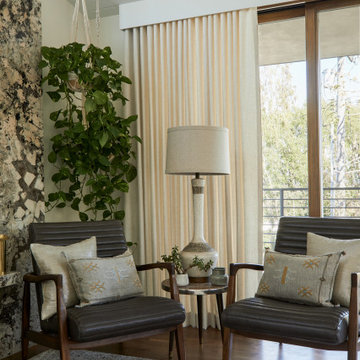
Inspiration for a mid-sized midcentury open concept family room in Los Angeles with a game room, white walls, medium hardwood floors, a standard fireplace, a stone fireplace surround, a wall-mounted tv and brown floor.
Midcentury Beige Family Room Design Photos
5
