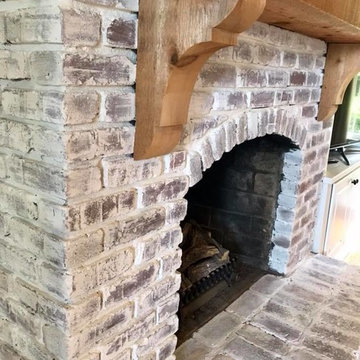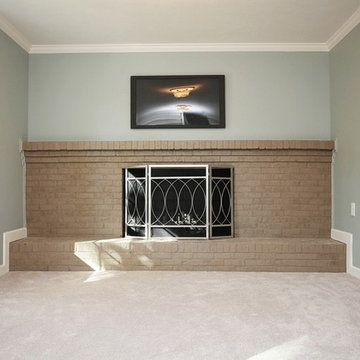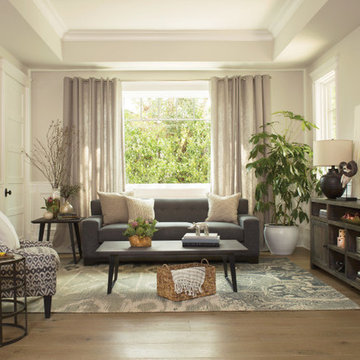Midcentury Beige Family Room Design Photos
Refine by:
Budget
Sort by:Popular Today
121 - 140 of 698 photos
Item 1 of 3
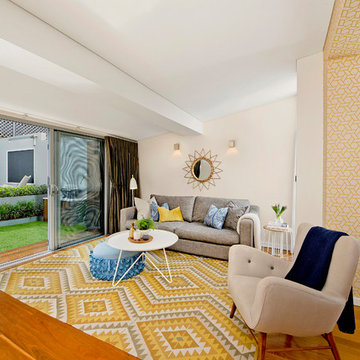
Photo of a midcentury open concept family room with yellow walls and medium hardwood floors.
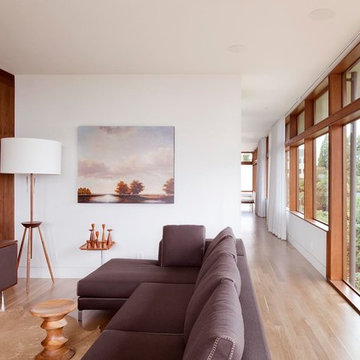
The Council Crest Residence is a renovation and addition to an early 1950s house built for inventor Karl Kurz, whose work included stereoscopic cameras and projectors. Designed by prominent local architect Roscoe Hemenway, the house was built with a traditional ranch exterior and a mid-century modern interior. It became known as “The View-Master House,” alluding to both the inventions of its owner and the dramatic view through the glass entry.
Approached from a small neighborhood park, the home was re-clad maintaining its welcoming scale, with privacy obtained through thoughtful placement of translucent glass, clerestory windows, and a stone screen wall. The original entry was maintained as a glass aperture, a threshold between the quiet residential neighborhood and the dramatic view over the city of Portland and landscape beyond. At the south terrace, an outdoor fireplace is integrated into the stone wall providing a comfortable space for the family and their guests.
Within the existing footprint, the main floor living spaces were completely remodeled. Raised ceilings and new windows create open, light filled spaces. An upper floor was added within the original profile creating a master suite, study, and south facing deck. Space flows freely around a central core while continuous clerestory windows reinforce the sense of openness and expansion as the roof and wall planes extend to the exterior.
Images By: Jeremy Bitterman, Photoraphy Portland OR
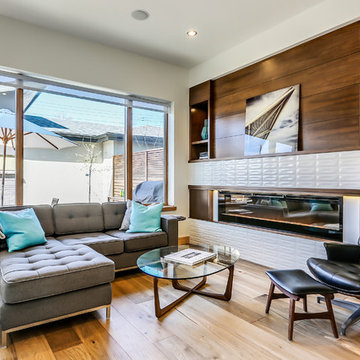
Zoon media
This is an example of a mid-sized midcentury family room in Calgary with white walls, medium hardwood floors, a tile fireplace surround and brown floor.
This is an example of a mid-sized midcentury family room in Calgary with white walls, medium hardwood floors, a tile fireplace surround and brown floor.
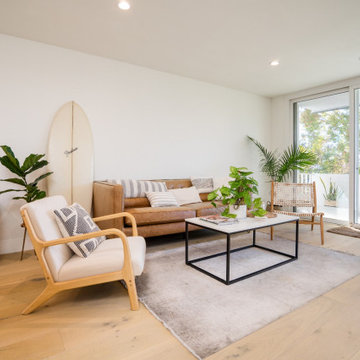
Mid-Century Modern Family Room Design Ideas
This is an example of a midcentury family room in Los Angeles.
This is an example of a midcentury family room in Los Angeles.
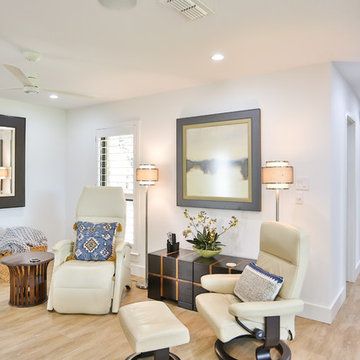
Hill Country Real Estate Photography
Design ideas for a mid-sized midcentury enclosed family room in Austin with white walls, light hardwood floors and beige floor.
Design ideas for a mid-sized midcentury enclosed family room in Austin with white walls, light hardwood floors and beige floor.
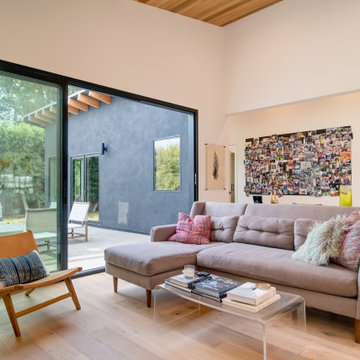
3 panel 12' x 8' black sliding door
Inspiration for a mid-sized midcentury open concept family room in Orange County with white walls, light hardwood floors and no tv.
Inspiration for a mid-sized midcentury open concept family room in Orange County with white walls, light hardwood floors and no tv.
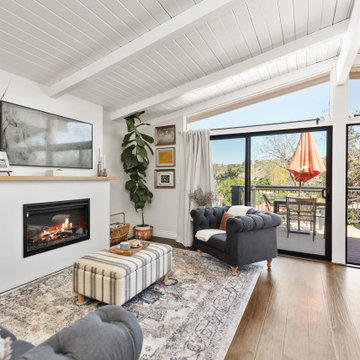
Photo of a small midcentury open concept family room in Los Angeles with white walls, light hardwood floors, a standard fireplace, a plaster fireplace surround, a freestanding tv, beige floor and vaulted.
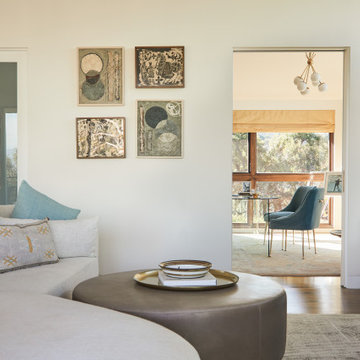
Design ideas for a mid-sized midcentury open concept family room in Los Angeles with a game room, white walls, medium hardwood floors, a standard fireplace, a stone fireplace surround, a wall-mounted tv and brown floor.
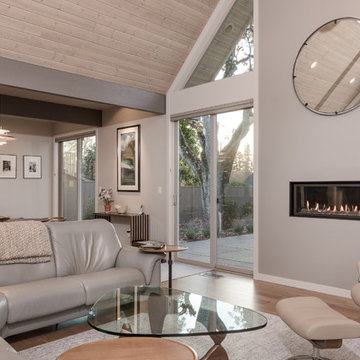
Jesse Smith
Inspiration for a large midcentury enclosed family room in Portland with white walls, light hardwood floors, a ribbon fireplace, a plaster fireplace surround, a built-in media wall and beige floor.
Inspiration for a large midcentury enclosed family room in Portland with white walls, light hardwood floors, a ribbon fireplace, a plaster fireplace surround, a built-in media wall and beige floor.
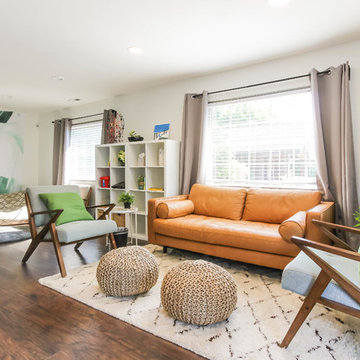
Common Room
Mid-sized midcentury enclosed family room in Seattle with beige walls, medium hardwood floors, no fireplace and brown floor.
Mid-sized midcentury enclosed family room in Seattle with beige walls, medium hardwood floors, no fireplace and brown floor.
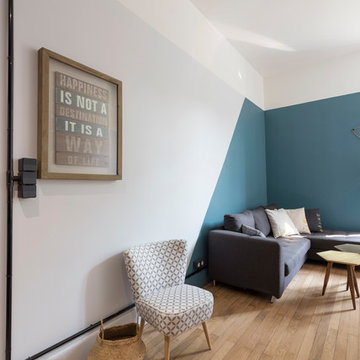
Sabine Serad
Photo of a mid-sized midcentury open concept family room in Lyon with blue walls and light hardwood floors.
Photo of a mid-sized midcentury open concept family room in Lyon with blue walls and light hardwood floors.
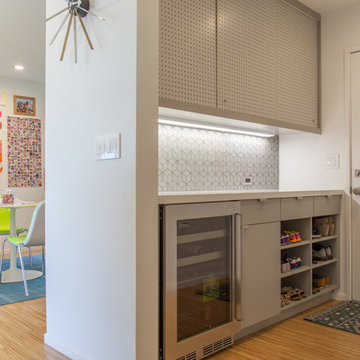
Renovation designed by Toni Lewis
( http://www.houzz.com/pro/tonilewis/lewis-schoeplein-architects)
Photo by Izumi Tanaka
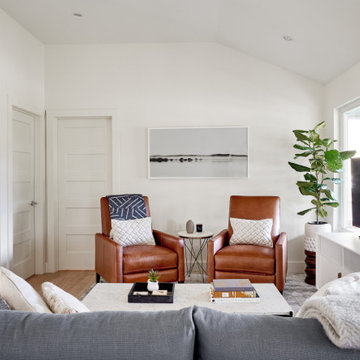
Completed in 2018, this ranch house mixes midcentury modern design and luxurious retreat for a busy professional couple. The clients are especially attracted to geometrical shapes so we incorporated clean lines throughout the space. The palette was influenced by saddle leather, navy textiles, marble surfaces, and brass accents throughout. The goal was to create a clean yet warm space that pays homage to the mid-century style of this renovated home in Bull Creek.
---
Project designed by the Atomic Ranch featured modern designers at Breathe Design Studio. From their Austin design studio, they serve an eclectic and accomplished nationwide clientele including in Palm Springs, LA, and the San Francisco Bay Area.
For more about Breathe Design Studio, see here: https://www.breathedesignstudio.com/
To learn more about this project, see here: https://www.breathedesignstudio.com/warmmodernrambler
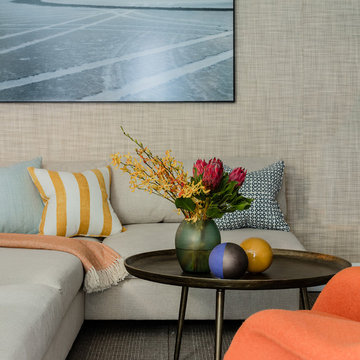
Photography by Michael J. Lee
This is an example of a large midcentury enclosed family room in Boston with a home bar, beige walls, medium hardwood floors and a wall-mounted tv.
This is an example of a large midcentury enclosed family room in Boston with a home bar, beige walls, medium hardwood floors and a wall-mounted tv.
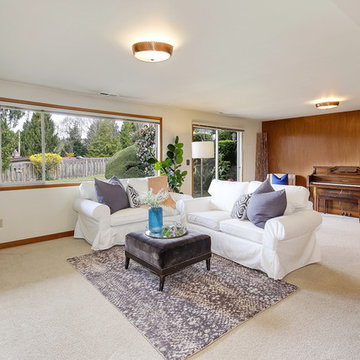
Styled by House of Style
Photos by Shot2Sell.com
This is an example of a midcentury family room in Seattle.
This is an example of a midcentury family room in Seattle.
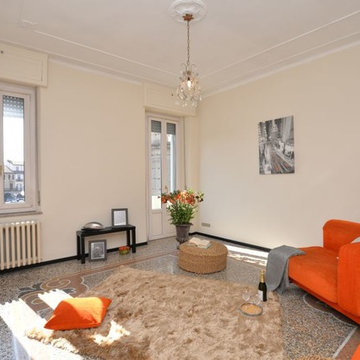
Nicoletta Nicola, Clementina Dellacasa
Inspiration for a mid-sized midcentury enclosed family room in Other with beige walls and multi-coloured floor.
Inspiration for a mid-sized midcentury enclosed family room in Other with beige walls and multi-coloured floor.
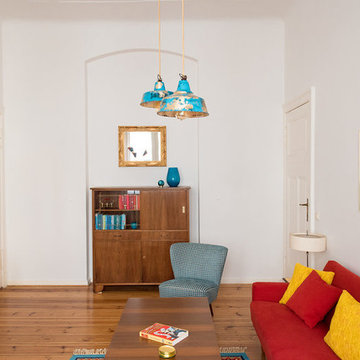
Interior Design in einem Berliner Altbau: ein Raumkonzept aus leuchtenden Farben, einem Möbelmix aus den 1950-1970er Jahren, einem fröhlichen Kelim-Teppich und abgestimmten knalligen Accessoires. Alles Originale. Jedes einzelne Stück wurde in der hauseigenen Retrowerkstatt restauriert, gepolstert und neu bezogen.
Midcentury Beige Family Room Design Photos
7
