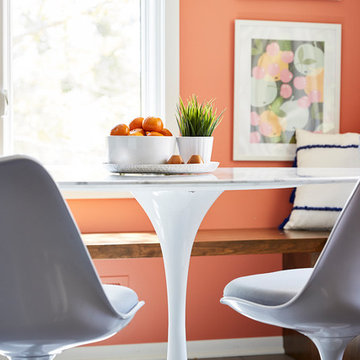Midcentury Dining Room Design Ideas with Grey Floor
Refine by:
Budget
Sort by:Popular Today
21 - 40 of 469 photos
Item 1 of 3

A Mid Century modern home built by a student of Eichler. This Eichler inspired home was completely renovated and restored to meet current structural, electrical, and energy efficiency codes as it was in serious disrepair when purchased as well as numerous and various design elements being inconsistent with the original architectural intent of the house from subsequent remodels.
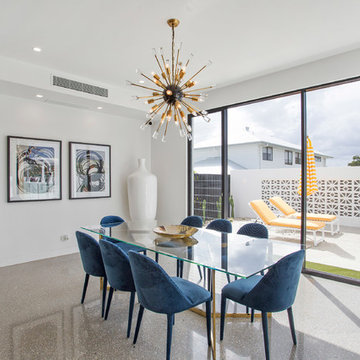
Design ideas for a midcentury separate dining room in Newcastle - Maitland with white walls, concrete floors and grey floor.
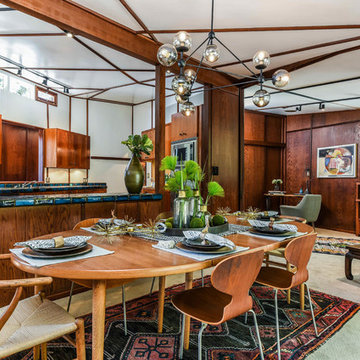
This is an example of a large midcentury separate dining room in San Francisco with brown walls, carpet, no fireplace and grey floor.

In the dining room, kYd designed all new walnut millwork and custom cabinetry to match the original buffet.
Sky-Frame sliding doors/windows via Dover Windows and Doors; Element by Tech Lighting recessed lighting; Lea Ceramiche Waterfall porcelain stoneware tiles; leathered ash black granite slab buffet counter
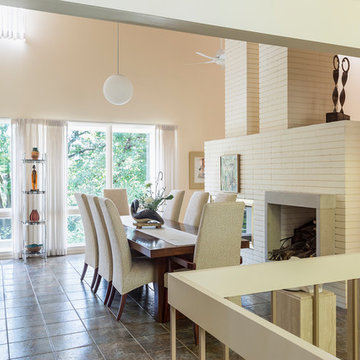
View of the dining room.
Design ideas for a midcentury dining room in Minneapolis with white walls, porcelain floors, a two-sided fireplace, a brick fireplace surround and grey floor.
Design ideas for a midcentury dining room in Minneapolis with white walls, porcelain floors, a two-sided fireplace, a brick fireplace surround and grey floor.
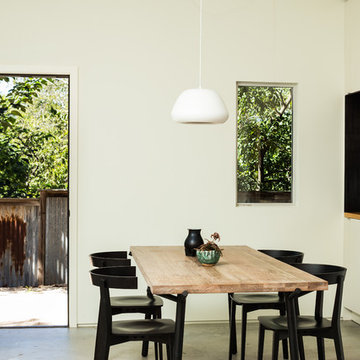
Photo of a mid-sized midcentury separate dining room in Austin with white walls, concrete floors and grey floor.
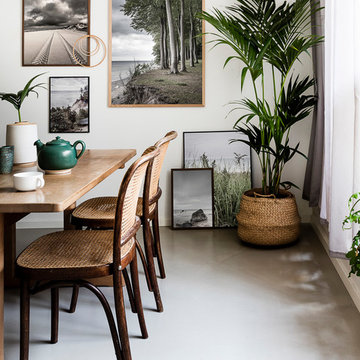
Inspiration for a small midcentury dining room in Copenhagen with white walls and grey floor.
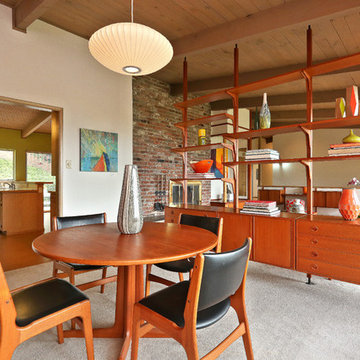
Mid-sized midcentury open plan dining in San Francisco with white walls, carpet, no fireplace and grey floor.
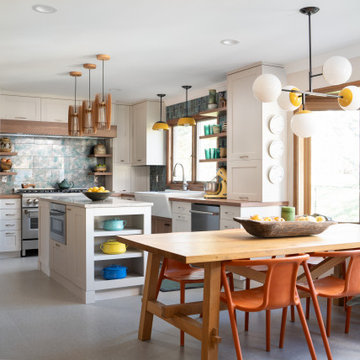
Inspiration for a mid-sized midcentury open plan dining in Minneapolis with vinyl floors, grey walls and grey floor.

So much eye candy, and no fear of color here, we're not sure what to take in first...the art, the refurbished and reimagined Cees Braakman chairs, the vintage pendant, the classic Saarinen dining table, that purple rug, and THAT FIREPLACE! Holy smokes...I think I'm in love.
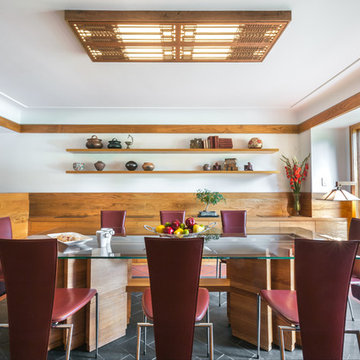
The master suite in this 1970’s Frank Lloyd Wright-inspired home was transformed from open and awkward to clean and crisp. The original suite was one large room with a sunken tub, pedestal sink, and toilet just a few steps up from the bedroom, which had a full wall of patio doors. The roof was rebuilt so the bedroom floor could be raised so that it is now on the same level as the bathroom (and the rest of the house). Rebuilding the roof gave an opportunity for the bedroom ceilings to be vaulted, and wood trim, soffits, and uplighting enhance the Frank Lloyd Wright connection. The interior space was reconfigured to provide a private master bath with a soaking tub and a skylight, and a private porch was built outside the bedroom.
The dining room was given a face-lift by removing the old mirrored china built-in along the wall and adding simple shelves in its place.
Contractor: Meadowlark Design + Build
Interior Designer: Meadowlark Design + Build
Photographer: Emily Rose Imagery
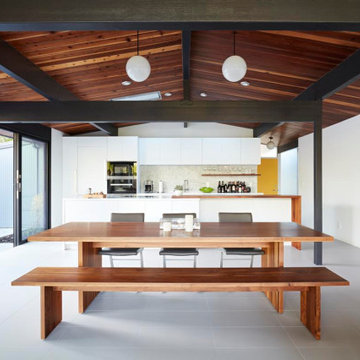
Design ideas for a large midcentury kitchen/dining combo in San Francisco with white walls, porcelain floors, grey floor and wood.
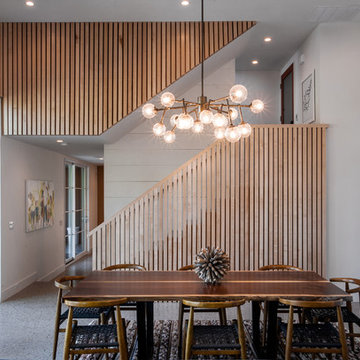
Photo of a small midcentury open plan dining in Dallas with white walls, no fireplace and grey floor.

La table en bois massif a ete posé sur les pieds metalliques noir reprenant la couleur de l’assise des chaises chinées.
Elle fait parfaitement la jonction entre la cuisine et le salon et hamonise la circulation dans l’appartement grâce a l’ouverture de la cloison.
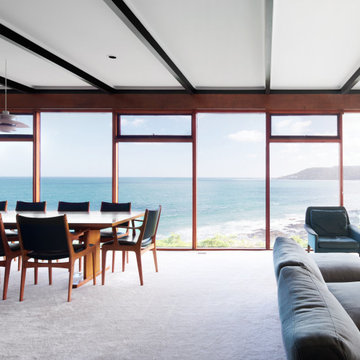
This is an example of a midcentury open plan dining in Geelong with carpet, grey floor and exposed beam.
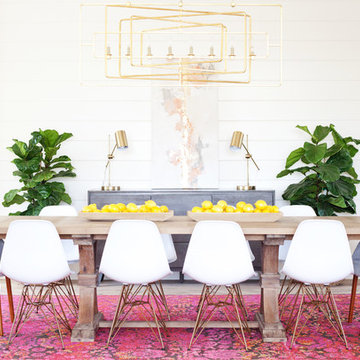
Megan Papworth
Large midcentury open plan dining in Phoenix with white walls, light hardwood floors, no fireplace and grey floor.
Large midcentury open plan dining in Phoenix with white walls, light hardwood floors, no fireplace and grey floor.
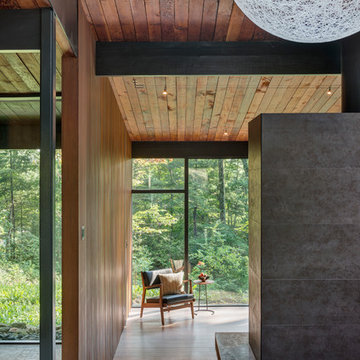
Flavin Architects was chosen for the renovation due to their expertise with Mid-Century-Modern and specifically Henry Hoover renovations. Respect for the integrity of the original home while accommodating a modern family’s needs is key. Practical updates like roof insulation, new roofing, and radiant floor heat were combined with sleek finishes and modern conveniences. Photo by: Nat Rea Photography
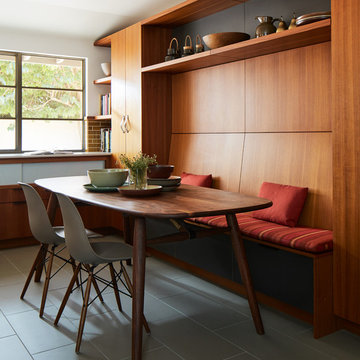
John Merkl
Design ideas for a midcentury kitchen/dining combo in San Francisco with white walls, no fireplace and grey floor.
Design ideas for a midcentury kitchen/dining combo in San Francisco with white walls, no fireplace and grey floor.
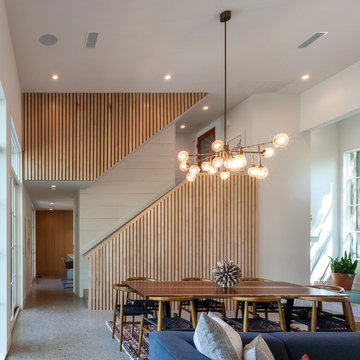
Design ideas for a small midcentury open plan dining in Dallas with white walls, no fireplace and grey floor.
Midcentury Dining Room Design Ideas with Grey Floor
2
