Midcentury Dining Room Design Ideas with Grey Floor
Refine by:
Budget
Sort by:Popular Today
41 - 60 of 471 photos
Item 1 of 3
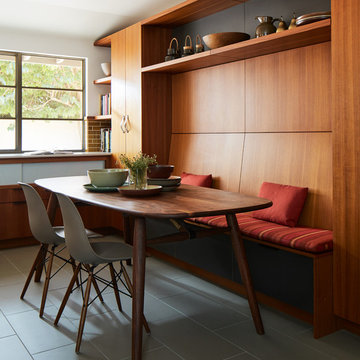
John Merkl
Design ideas for a midcentury kitchen/dining combo in San Francisco with white walls, no fireplace and grey floor.
Design ideas for a midcentury kitchen/dining combo in San Francisco with white walls, no fireplace and grey floor.
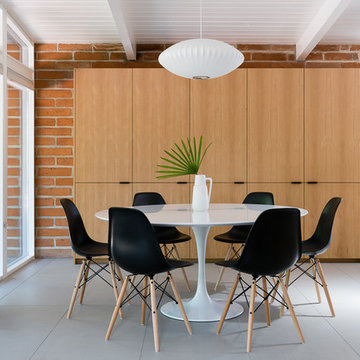
Matt Vacca
Inspiration for a mid-sized midcentury open plan dining in Other with porcelain floors and grey floor.
Inspiration for a mid-sized midcentury open plan dining in Other with porcelain floors and grey floor.
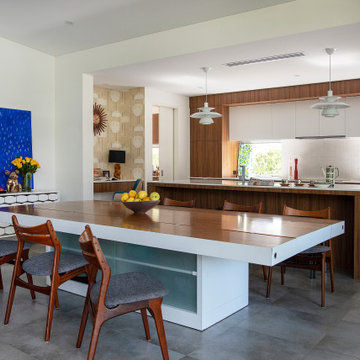
Mid-century Modern Home with Open Floor Plan Kitchen and Dining Room
Photo of a midcentury kitchen/dining combo in Perth with white walls, concrete floors, no fireplace, grey floor and wallpaper.
Photo of a midcentury kitchen/dining combo in Perth with white walls, concrete floors, no fireplace, grey floor and wallpaper.
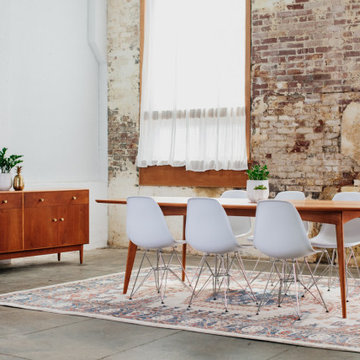
Shown here with the sideboard
Inspiration for a midcentury kitchen/dining combo in Portland with grey walls, concrete floors and grey floor.
Inspiration for a midcentury kitchen/dining combo in Portland with grey walls, concrete floors and grey floor.
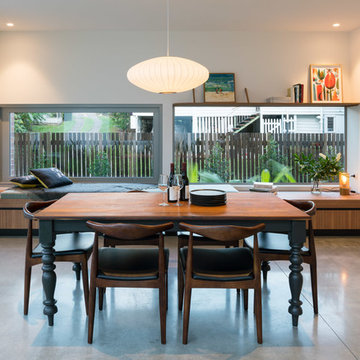
Angus Martin
This is an example of a midcentury kitchen/dining combo in Brisbane with white walls, concrete floors and grey floor.
This is an example of a midcentury kitchen/dining combo in Brisbane with white walls, concrete floors and grey floor.
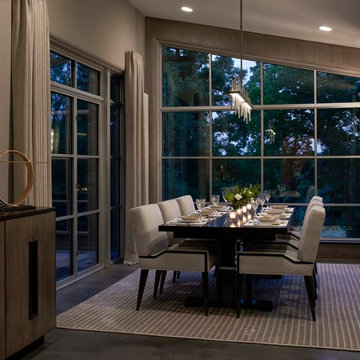
For this stunning Dining Room which overlooks the Huron River the selection of the modern interpretation of a refectory table seemed to be the perfect choice. The brushed steel stretcher adds to the modern appeal. The uniquely designed dining chair was the perfect companion. Without host chairs you are able to appreciate the beautiful detail of the chair and table base along with a sophisticated color palette. The Chandelier is sleek and un assuming but still has a powerful impact.
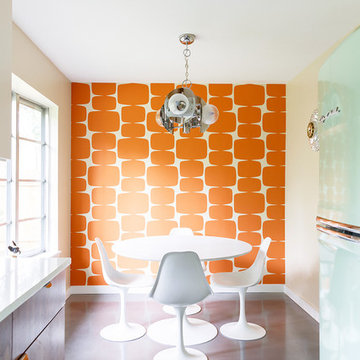
We are in love with our Client's dining table, chair and hanging fixture.
Design ideas for a midcentury kitchen/dining combo in Austin with concrete floors, orange walls, no fireplace and grey floor.
Design ideas for a midcentury kitchen/dining combo in Austin with concrete floors, orange walls, no fireplace and grey floor.
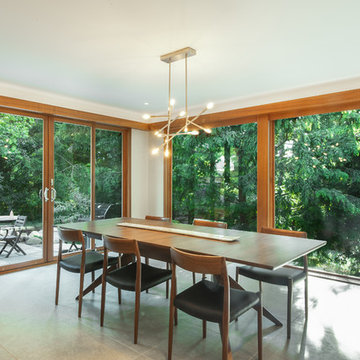
An 8-foot-wide addition to the end of this mid-century modern gem of a home designed by the well-known local modernist architect Robert Metcalf allowed the former galley kitchen to be enlarged and modernized. The eating nook and the kitchen were flipped, moving the kitchen closer to the garage and the eating area to the end of the house to take advantage of the gorgeous view. Clean lines, glass tile backsplashes, and a glass breakfast counter give the home an update that fits beautifully with the original architect’s design. The breezeway between the garage and the house was partially filled in to become a small mud room and a walk-in pantry.
Contractor: D.A. Haig Contracting LLC
Photos: Emily Rose Imagery
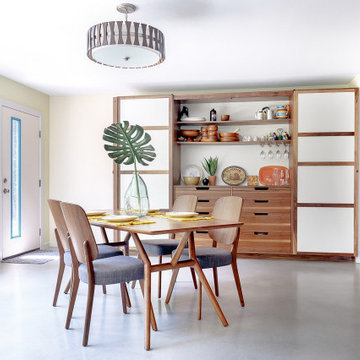
In this photo, the center doors of the buffet are shown open. This exposes the large drawers for serving ware, dishes and glassware.
Inspiration for a midcentury kitchen/dining combo in Austin with yellow walls, concrete floors and grey floor.
Inspiration for a midcentury kitchen/dining combo in Austin with yellow walls, concrete floors and grey floor.

The epitome of indoor-outdoor living, not just one but *two* walls of this home consist primarily of accordion doors which fully open the public areas of the house to the back yard. A flush transition ensures steady footing while walking in and out of the house.
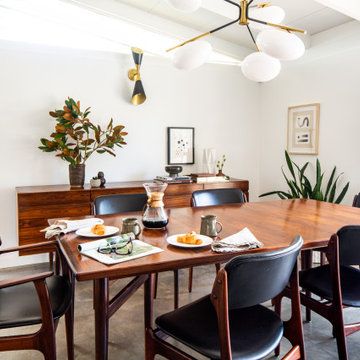
Mid-sized midcentury open plan dining in Los Angeles with white walls, concrete floors and grey floor.
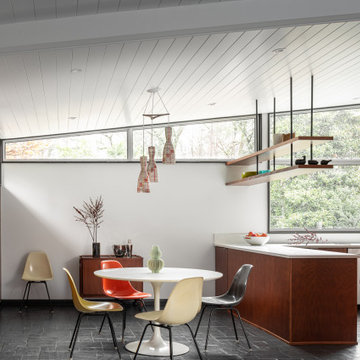
Mid century modern kitchen and dining area is the perfect mix of elegance and comfort. The large custom windows allow for more natural light to flow through this open kitchen and dining area.
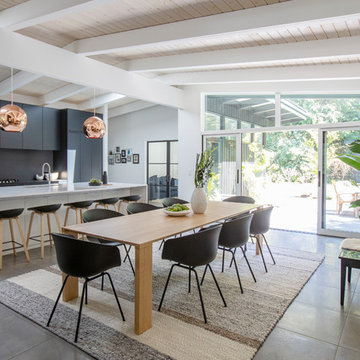
This is an example of a large midcentury kitchen/dining combo in Vancouver with white walls, no fireplace, grey floor and concrete floors.
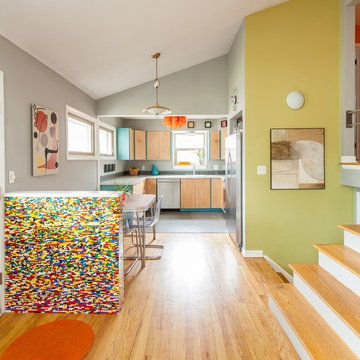
Bob Foran
Design ideas for a mid-sized midcentury kitchen/dining combo in Detroit with grey floor.
Design ideas for a mid-sized midcentury kitchen/dining combo in Detroit with grey floor.

Where to start...so many things to look at in this composition of a space. The flow from a more formal living/ music room into this kitchen/ dining/ family room is just one of many statement spaces. Walls were opened up, ceilings raised, technology concealed, details restored, vintage finds reimagined (pendant light and dining chairs)...the balance of old to new is seamless.

Photo of a mid-sized midcentury kitchen/dining combo in Orange County with white walls, concrete floors, a corner fireplace, a brick fireplace surround, grey floor and exposed beam.
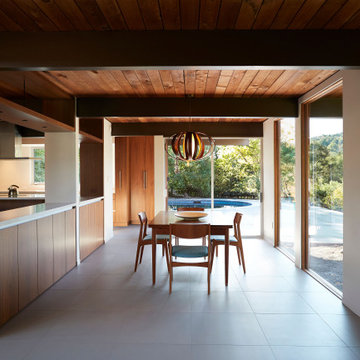
Design ideas for a midcentury dining room in San Francisco with white walls, grey floor, exposed beam and wood.
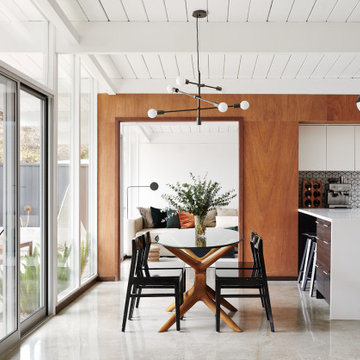
Inspiration for a midcentury kitchen/dining combo in San Francisco with white walls, concrete floors, grey floor, timber and vaulted.
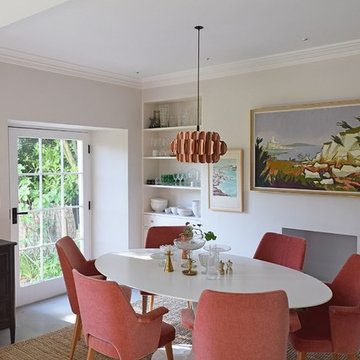
The aim for this West facing kitchen was to have a warm welcoming feel, combined with a fresh, easy to maintain and clean aesthetic.
This level is relatively dark in the mornings and the multitude of small rooms didn't work for it. Collaborating with the conservation officers, we created an open plan layout, which still hinted at the former separation of spaces through the use of ceiling level change and cornicing.
We used a mix of vintage and antique items and designed a kitchen with a mid-century feel but cutting-edge components to create a comfortable and practical space.
Extremely comfortable vintage dining chairs were sourced for a song and recovered in a sturdy peachy pink mohair velvet
The bar stools were sourced all the way from the USA via a European dealer, and also provide very comfortable seating for those perching at the imposing kitchen island.
Mirror splashbacks line the joinery back wall to reflect the light coming from the window and doors and bring more green inside the room.
Photo by Matthias Peters
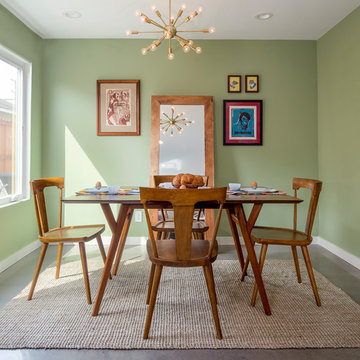
Our homeowners approached us for design help shortly after purchasing a fixer upper. They wanted to redesign the home into an open concept plan. Their goal was something that would serve multiple functions: allow them to entertain small groups while accommodating their two small children not only now but into the future as they grow up and have social lives of their own. They wanted the kitchen opened up to the living room to create a Great Room. The living room was also in need of an update including the bulky, existing brick fireplace. They were interested in an aesthetic that would have a mid-century flair with a modern layout. We added built-in cabinetry on either side of the fireplace mimicking the wood and stain color true to the era. The adjacent Family Room, needed minor updates to carry the mid-century flavor throughout.
Midcentury Dining Room Design Ideas with Grey Floor
3