Midcentury Entryway Design Ideas with a White Front Door
Refine by:
Budget
Sort by:Popular Today
1 - 20 of 276 photos
Item 1 of 3

Design ideas for a mid-sized midcentury entry hall in Paris with white walls, light hardwood floors, a white front door and brown floor.
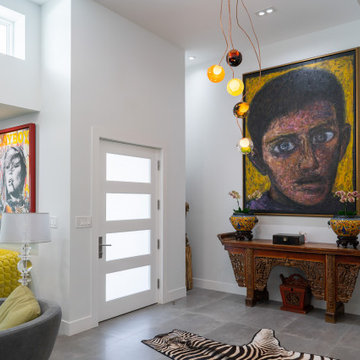
Front entrance of mid century modern home.
Mid-sized midcentury front door in Tampa with white walls, a white front door and grey floor.
Mid-sized midcentury front door in Tampa with white walls, a white front door and grey floor.
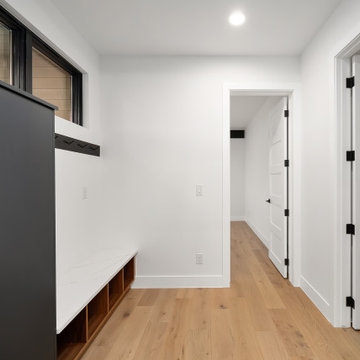
Design ideas for a large midcentury mudroom in Denver with white walls, light hardwood floors, a single front door, a white front door and brown floor.
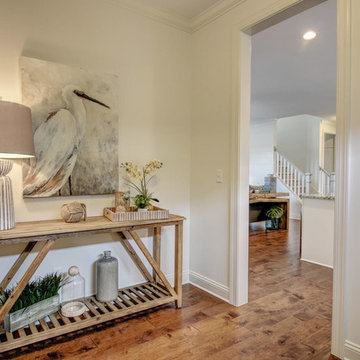
Inspiration for a mid-sized midcentury mudroom in Other with white walls, medium hardwood floors, a pivot front door, a white front door and brown floor.
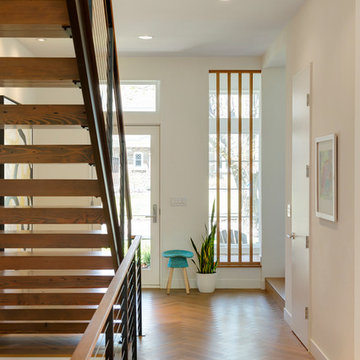
Photo of a midcentury front door in Minneapolis with white walls, light hardwood floors, a single front door and a white front door.
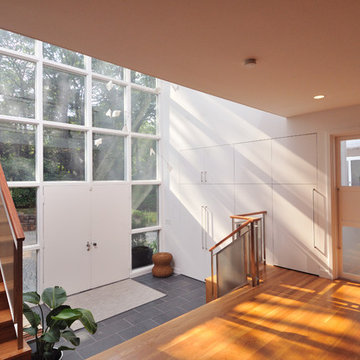
Inspiration for a large midcentury foyer in Boston with a double front door, a white front door, white walls and porcelain floors.

Inspiration for a mid-sized midcentury front door in Saint Petersburg with beige walls, ceramic floors, a white front door and grey floor.
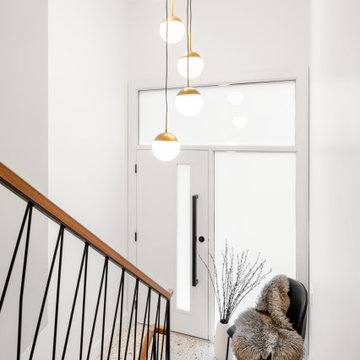
Inspiration for a small midcentury front door in Vancouver with white walls, terrazzo floors, a single front door, a white front door and white floor.
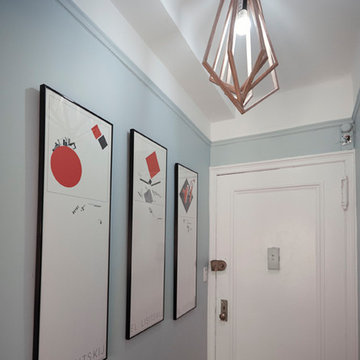
Small midcentury foyer in New York with blue walls, a white front door and a single front door.
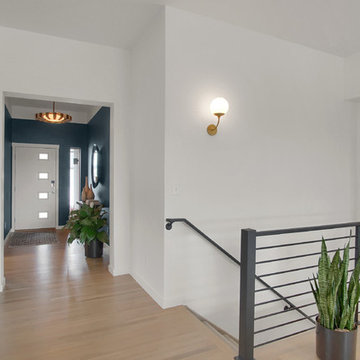
Open entryway with hardwood leading to the main level. Metal handrail leading to the finished lower level.
Design ideas for a mid-sized midcentury foyer in Denver with blue walls, light hardwood floors, a single front door, a white front door and beige floor.
Design ideas for a mid-sized midcentury foyer in Denver with blue walls, light hardwood floors, a single front door, a white front door and beige floor.
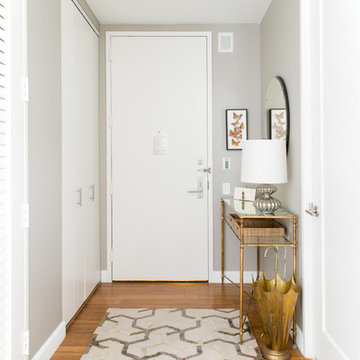
Sammy Goh
Design ideas for a small midcentury entry hall in New York with grey walls, medium hardwood floors, a single front door and a white front door.
Design ideas for a small midcentury entry hall in New York with grey walls, medium hardwood floors, a single front door and a white front door.
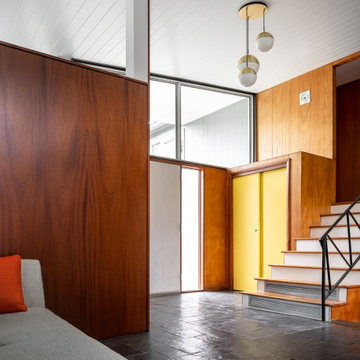
Mid century modern entryway is the perfect mix of elegance and comfort. The large custom windows allow for more natural light to flow through this open living area. Anyone entering will feel welcomed without the insufficient clutter in a lot of homes.
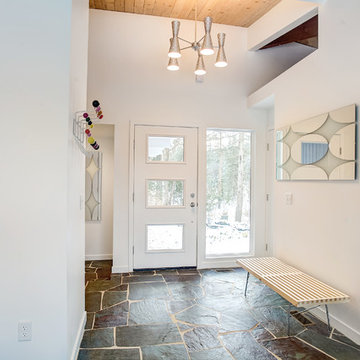
Mid-sized midcentury foyer in Grand Rapids with white walls, slate floors, a single front door, a white front door and grey floor.
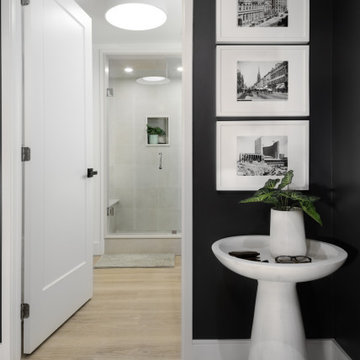
Design ideas for a small midcentury foyer in Toronto with black walls, light hardwood floors, a single front door, a white front door and beige floor.
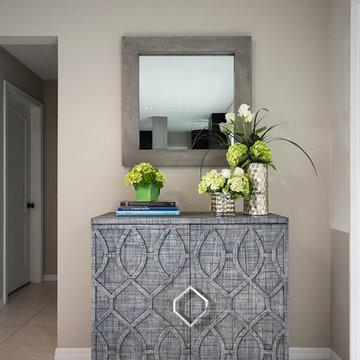
Photographer: Gabriel Rosario
Inspiration for a small midcentury entry hall in Miami with beige walls, ceramic floors, a single front door and a white front door.
Inspiration for a small midcentury entry hall in Miami with beige walls, ceramic floors, a single front door and a white front door.
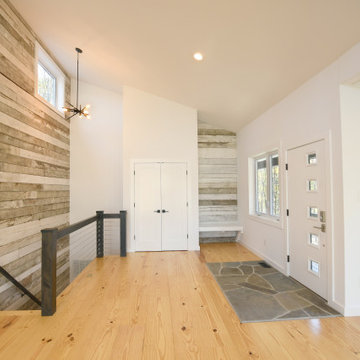
Entryway of Ranch 31, our modern cabin in the woods. White walls with light knotty pine flooring create a modern Scandinavian design while the stone and reclaimed barnwood walls add texture and layers.
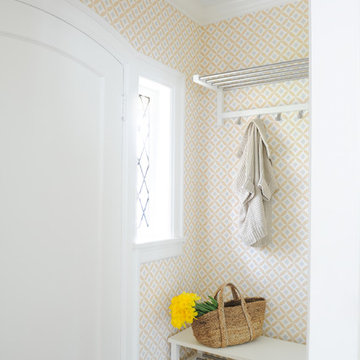
Our goal on this project was to make the main floor of this lovely early 20th century home in a popular Vancouver neighborhood work for a growing family of four. We opened up the space, both literally and aesthetically, with windows and skylights, an efficient layout, some carefully selected furniture pieces and a soft colour palette that lends a light and playful feel to the space. Our clients can hardly believe that their once small, dark, uncomfortable main floor has become a bright, functional and beautiful space where they can now comfortably host friends and hang out as a family. Interior Design by Lori Steeves of Simply Home Decorating Inc. Photos by Tracey Ayton Photography.
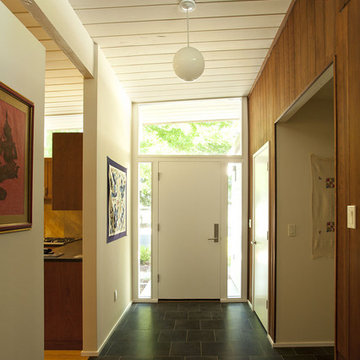
before
Design ideas for a midcentury entry hall in San Francisco with a single front door, a white front door and slate floors.
Design ideas for a midcentury entry hall in San Francisco with a single front door, a white front door and slate floors.
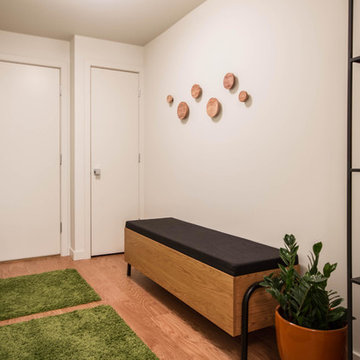
Photo of a mid-sized midcentury mudroom in Grand Rapids with white walls, a single front door and a white front door.
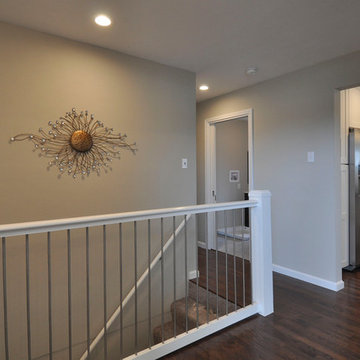
The updated Foyer now has hardwood floors running through out the main living areas. New metal spindles and a painted wood handrail give a nod to the original stairs, with a modern touch. The entry into the kitchen was widened for an open floor plan. A new laundry and mud room can be seen on the other side of the kitchen.
Midcentury Entryway Design Ideas with a White Front Door
1