Midcentury Entryway Design Ideas with a White Front Door
Refine by:
Budget
Sort by:Popular Today
101 - 120 of 275 photos
Item 1 of 3
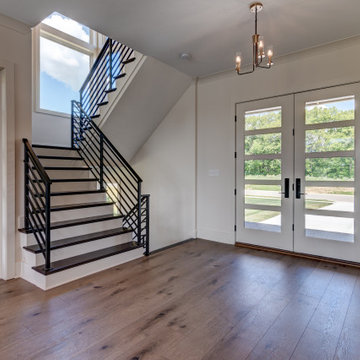
Mid-sized midcentury front door in Indianapolis with white walls, medium hardwood floors, a double front door, a white front door and brown floor.
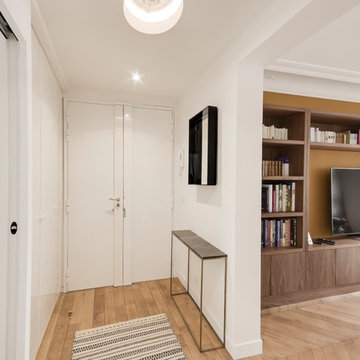
meero
Photo of a mid-sized midcentury foyer in Paris with white walls, light hardwood floors, a double front door and a white front door.
Photo of a mid-sized midcentury foyer in Paris with white walls, light hardwood floors, a double front door and a white front door.
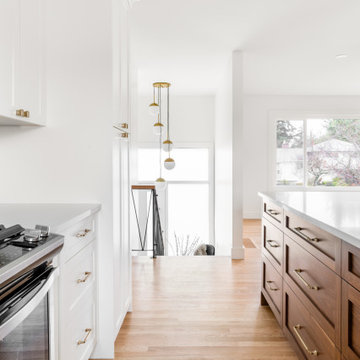
Photo of a small midcentury front door in Vancouver with white walls, terrazzo floors, a single front door, a white front door and white floor.
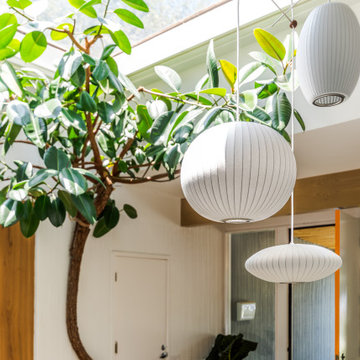
Mid-sized midcentury foyer in Sacramento with white walls, concrete floors, a single front door, a white front door, multi-coloured floor and vaulted.
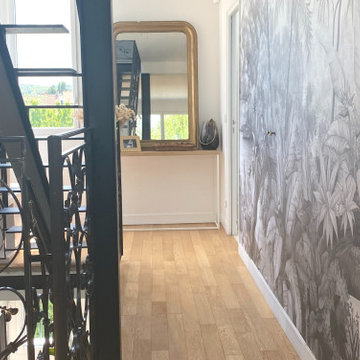
Cette chambre parentale méritait bien quelques finitions. Après avoir consacré 2 longues années à la construction de leur maison, les propriétaires en avaient un peu délaissé leur propre confort. Bébé arrivant bientôt, il était temps que toute la petite famille ait un cocon douillet où se reposer. WherDeco les a accompagné au bout de leur décoration retro vintage qui s'est même poursuivi sur le palier attenant
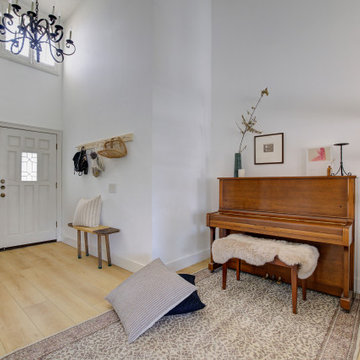
A classic select grade natural oak. Timeless and versatile. With the Modin Collection, we have raised the bar on luxury vinyl plank. The result is a new standard in resilient flooring. Modin offers true embossed in register texture, a low sheen level, a rigid SPC core, an industry-leading wear layer, and so much more.
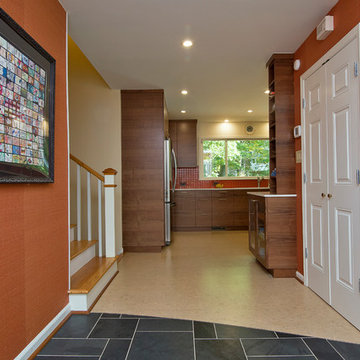
Marilyn Peryer Style House Photography
Design ideas for a mid-sized midcentury foyer in Raleigh with orange walls, cork floors, a single front door, a white front door and beige floor.
Design ideas for a mid-sized midcentury foyer in Raleigh with orange walls, cork floors, a single front door, a white front door and beige floor.
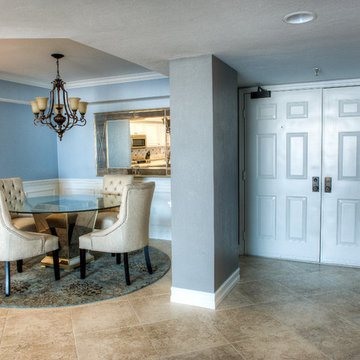
A full remodel of this mid-century modern family condo. The kitchen, living room and bathroom were all updated with high-end fixtures, appliances, and flooring.
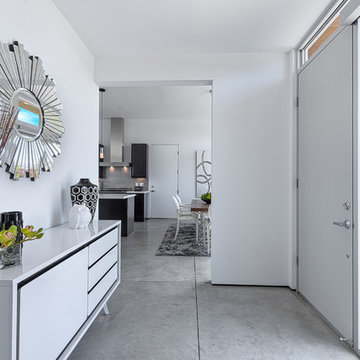
front Entrance to the amazing 2,145 sq. ft. Alexander Estates II Home in Palm Springs professionally staged by House & Homes Palm Springs.
Photo of a mid-sized midcentury front door in Other with white walls, concrete floors, a single front door and a white front door.
Photo of a mid-sized midcentury front door in Other with white walls, concrete floors, a single front door and a white front door.
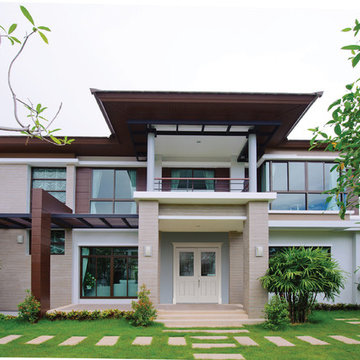
mid-century modern inspired mansion Featuring: large picture windows, a covered patio area, brick pillars, and Belleville series double doors with Harlow style decorative door glass
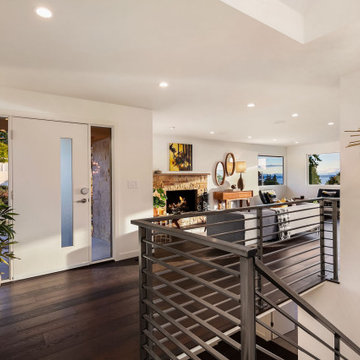
This is an example of a midcentury foyer in Seattle with white walls, dark hardwood floors, a single front door, a white front door and brown floor.
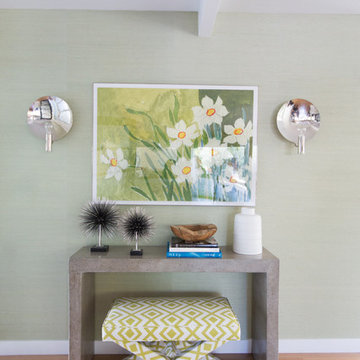
Kim Serveau
This is an example of a small midcentury foyer in San Francisco with green walls, light hardwood floors, a double front door and a white front door.
This is an example of a small midcentury foyer in San Francisco with green walls, light hardwood floors, a double front door and a white front door.
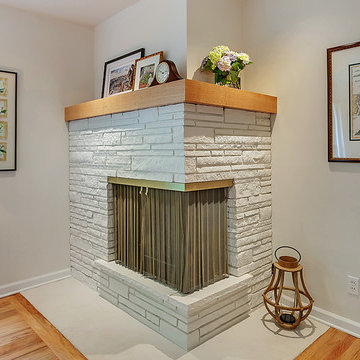
HomeStar Video Tours
Design ideas for a mid-sized midcentury foyer in Portland with grey walls, light hardwood floors, a single front door and a white front door.
Design ideas for a mid-sized midcentury foyer in Portland with grey walls, light hardwood floors, a single front door and a white front door.
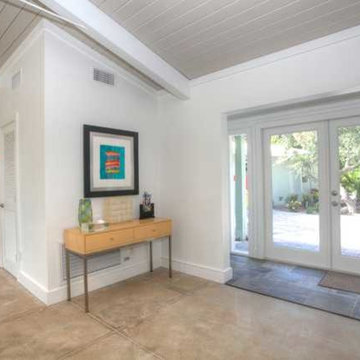
SRQ Media Works
Design ideas for a mid-sized midcentury front door in Tampa with white walls, a double front door and a white front door.
Design ideas for a mid-sized midcentury front door in Tampa with white walls, a double front door and a white front door.
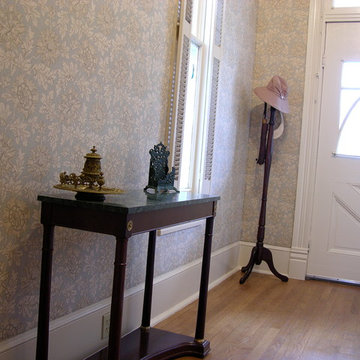
Wall upholstery in a entry of a historical home in Texas,The upholstery fabric has a pale blue background with printed flowers in tons a beige.
Inspiration for a small midcentury front door in Austin with multi-coloured walls, light hardwood floors, a single front door, a white front door and brown floor.
Inspiration for a small midcentury front door in Austin with multi-coloured walls, light hardwood floors, a single front door, a white front door and brown floor.
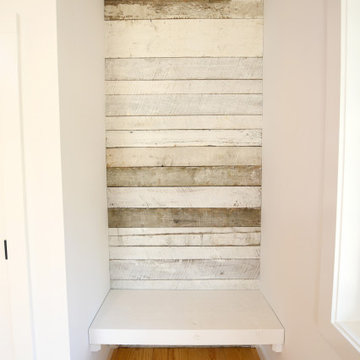
Entryway of Ranch 31, our modern cabin in the woods. White walls with light knotty pine flooring create a modern Scandinavian design while the stone and reclaimed barnwood walls add texture and layers.
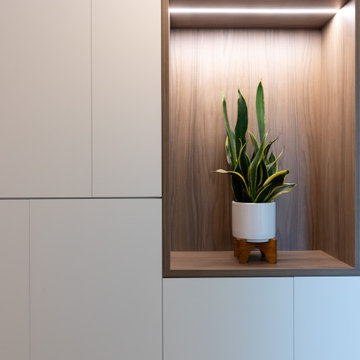
A small entry with a large window and a bench is defined by a lowered ceiling and a double depth cabinet that opens toward the entry and serves the dining room on the other side
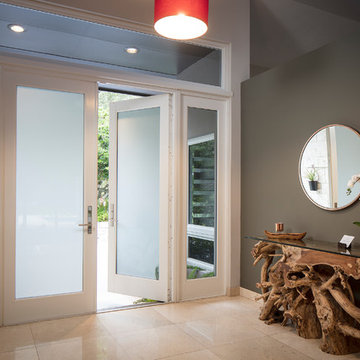
Mid-sized midcentury foyer in Miami with brown walls, marble floors, a double front door, a white front door and beige floor.
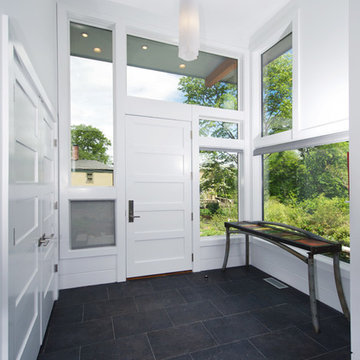
The owners were downsizing from a large ornate property down the street and were seeking a number of goals. Single story living, modern and open floor plan, comfortable working kitchen, spaces to house their collection of artwork, low maintenance and a strong connection between the interior and the landscape. Working with a long narrow lot adjacent to conservation land, the main living space (16 foot ceiling height at its peak) opens with folding glass doors to a large screen porch that looks out on a courtyard and the adjacent wooded landscape. This gives the home the perception that it is on a much larger lot and provides a great deal of privacy. The transition from the entry to the core of the home provides a natural gallery in which to display artwork and sculpture. Artificial light almost never needs to be turned on during daytime hours and the substantial peaked roof over the main living space is oriented to allow for solar panels not visible from the street or yard.
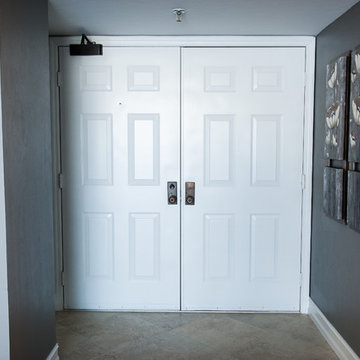
A full remodel of this mid-century modern family condo. The kitchen, living room and bathroom were all updated with high-end fixtures, appliances, and flooring.
Midcentury Entryway Design Ideas with a White Front Door
6