Midcentury Entryway Design Ideas with Concrete Floors
Refine by:
Budget
Sort by:Popular Today
141 - 160 of 191 photos
Item 1 of 3
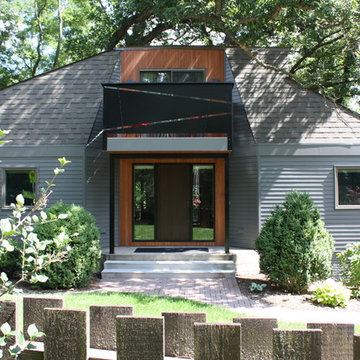
Front entry
Inspiration for a small midcentury front door in Cedar Rapids with green walls, concrete floors, a single front door, a medium wood front door and grey floor.
Inspiration for a small midcentury front door in Cedar Rapids with green walls, concrete floors, a single front door, a medium wood front door and grey floor.
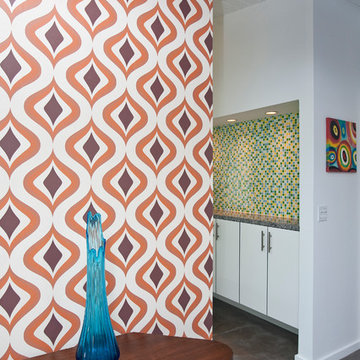
Entry Wall/Hall
Lance Gerber, Nuvue Interactive, LLC
Photo of a large midcentury entry hall in Other with white walls and concrete floors.
Photo of a large midcentury entry hall in Other with white walls and concrete floors.
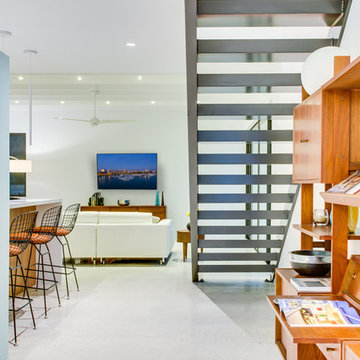
Ryan Gamma Photography
Small midcentury foyer in Tampa with concrete floors, a single front door, a medium wood front door and white walls.
Small midcentury foyer in Tampa with concrete floors, a single front door, a medium wood front door and white walls.
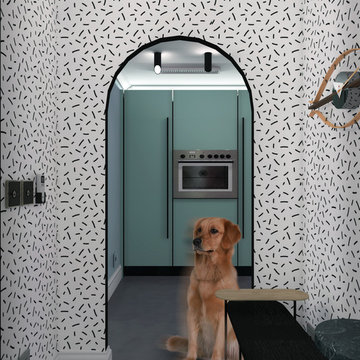
Sas d'entrée.
Photo of a small midcentury foyer in Amsterdam with white walls, concrete floors, a dutch front door, a black front door and grey floor.
Photo of a small midcentury foyer in Amsterdam with white walls, concrete floors, a dutch front door, a black front door and grey floor.
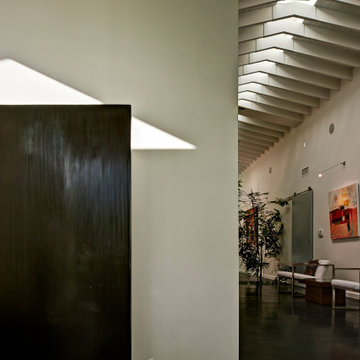
Inspiration for a large midcentury foyer in Los Angeles with white walls, concrete floors, a pivot front door, a glass front door and black floor.
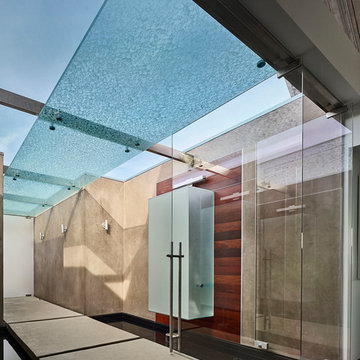
Benny Chan
This is an example of a large midcentury foyer in Los Angeles with grey walls, concrete floors, a pivot front door, a glass front door and grey floor.
This is an example of a large midcentury foyer in Los Angeles with grey walls, concrete floors, a pivot front door, a glass front door and grey floor.
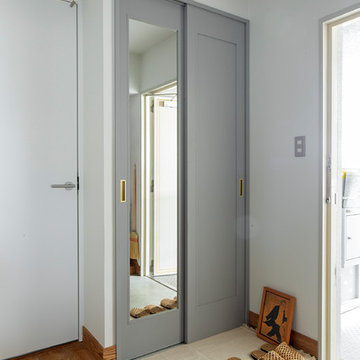
Inspiration for a small midcentury entry hall in Osaka with white walls and concrete floors.
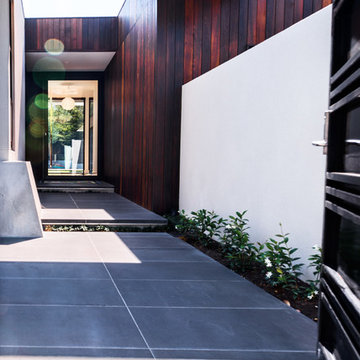
Catherine Bailey
This is an example of a mid-sized midcentury front door in Melbourne with brown walls, concrete floors, a pivot front door and a glass front door.
This is an example of a mid-sized midcentury front door in Melbourne with brown walls, concrete floors, a pivot front door and a glass front door.
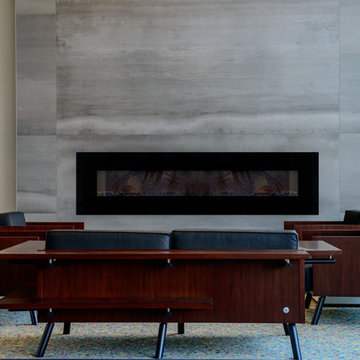
Inspiration for a mid-sized midcentury foyer in Grand Rapids with white walls and concrete floors.
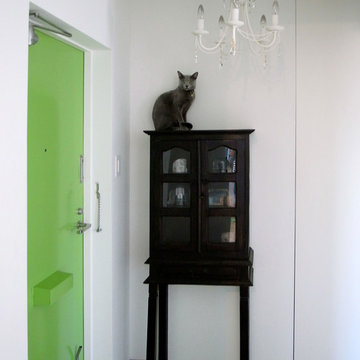
モルタル床と白い壁・スチール扉のモダンな空間に李朝家具を置いたり、シャンデリアを設置。
よいアクセントに。
This is an example of a midcentury entry hall in Tokyo with white walls, concrete floors, a single front door and a green front door.
This is an example of a midcentury entry hall in Tokyo with white walls, concrete floors, a single front door and a green front door.
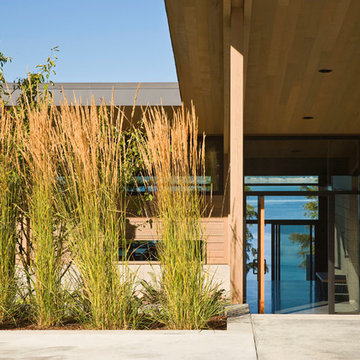
Midcentury entryway in Seattle with concrete floors, a pivot front door and a light wood front door.
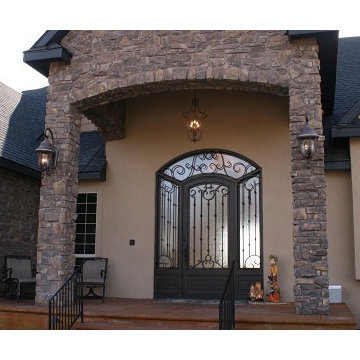
Design ideas for a mid-sized midcentury front door in Boise with beige walls, concrete floors, a single front door and a black front door.
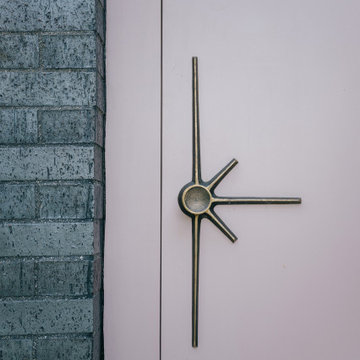
a classic mid-century design form recalls the home's original modernist style, highlighting the point of entry to the new courtyard access
This is an example of a small midcentury entryway in Orange County with metallic walls, concrete floors, a single front door, a purple front door and brick walls.
This is an example of a small midcentury entryway in Orange County with metallic walls, concrete floors, a single front door, a purple front door and brick walls.
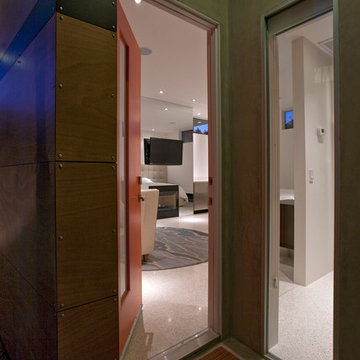
This is an example of a midcentury front door in Los Angeles with white walls, concrete floors, a single front door and an orange front door.

Part of our scope was the cedar gate and the house numbers.
Photo of a midcentury vestibule in Austin with black walls, concrete floors, a single front door, an orange front door, wood and wood walls.
Photo of a midcentury vestibule in Austin with black walls, concrete floors, a single front door, an orange front door, wood and wood walls.
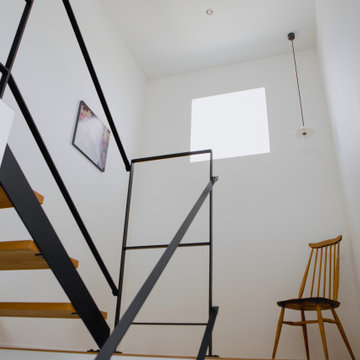
間を切り取る家
今回の計画は古くからある分譲地の一画の建替えの計画です。北面が道路に面し、3面は古くから立ち並ぶ住宅街です。外部に面して大きく開くことは難しく内部でいかに豊かな空間を作ることをコンセプトとしました。
内部の居住スペースと外部的要素のあるエントランスとを分け、エントランス部分を外部のようなしつらえとすることで、内部にいながらも外を感じられる空間にできないかと考えました。
そこで、内部と外部的な空間と外部の開口部をデザインすることで、心地よい違和感を与えることを試みました。
開口部の厚みを極限まで薄くつくり、この開口部を連続させることによって、外部と内部の境目をゆるやかに仕切りました。
エントランス部分は美術館にきたような静けさのある空間として空を絵のように切り取る開口部、この開口部は、刻々と変わる空の色や雲の形によって全く違う表情を見せる開口部となっています。ぼんやりと、いつまでも眺めていたくなります。
エントランスと居住空間を分ける開口部は、外部の開口部と同じデザインとし連続させることで切り取られた空間をどこからでも見ることができます。
通り過ぎていく光をとらえ、人間の知覚体験(見ること、感じること)に働きかけることにより、空間に入ると
四角に切り取られた風景へと視線が自然と向かいます。四季を通じて朝から夜まで絶え間なく変化する光を体感することが促されます。しばらくこの空間に身を置いてみると、普段は気づかない感覚にみまわれるでしょう。「どのように光を感じるか」日常の中の非日常を心地よい違和感で感じ、生活に変化を与えることにより、
感覚的な豊かさを感じることができる住宅となりました。
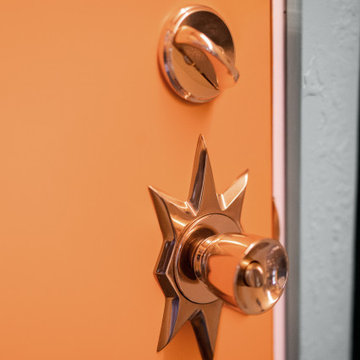
Midcentury entryway in Other with green walls, concrete floors, a single front door, an orange front door, grey floor and wood.
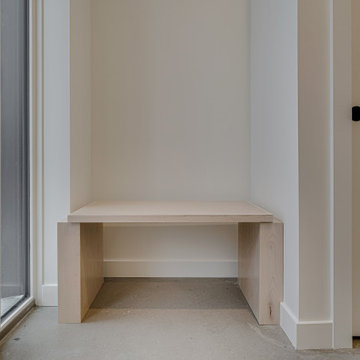
Back entry with custom wood fold-away bench
This is an example of a mid-sized midcentury mudroom in Other with white walls, concrete floors, a single front door, grey floor and vaulted.
This is an example of a mid-sized midcentury mudroom in Other with white walls, concrete floors, a single front door, grey floor and vaulted.
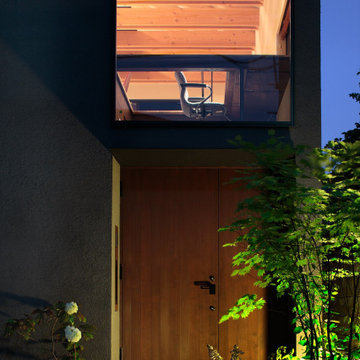
Design ideas for a small midcentury front door in Tokyo Suburbs with grey walls, concrete floors, a single front door, a dark wood front door and grey floor.
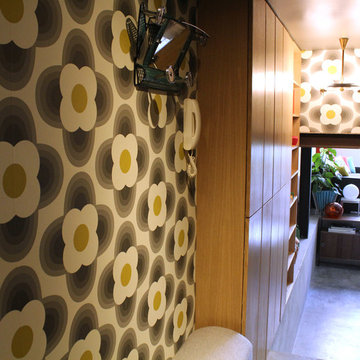
L'entrée est traitée comme un petit boudoir ; confinée, sombre et avec une faible hauteur sous plafond elle contraste avec le volume auquel elle mène, lui apportant visuellement plus d'ampleur.
Photo O & N Richard
Midcentury Entryway Design Ideas with Concrete Floors
8