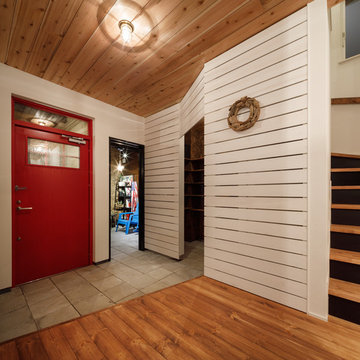Midcentury Entryway Design Ideas with Concrete Floors
Refine by:
Budget
Sort by:Popular Today
101 - 120 of 191 photos
Item 1 of 3
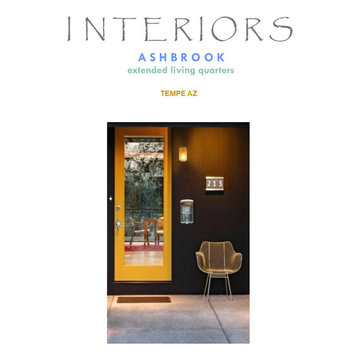
Existing updated ranch home expands living quarters for future use by guest, family member, visiting student or for family's use.
This is an example of a mid-sized midcentury front door in Phoenix with white walls, concrete floors, a single front door, a yellow front door and beige floor.
This is an example of a mid-sized midcentury front door in Phoenix with white walls, concrete floors, a single front door, a yellow front door and beige floor.
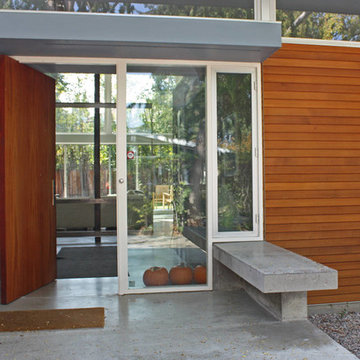
entry pivot door
This is an example of a large midcentury front door in San Francisco with grey walls, concrete floors, a pivot front door and a medium wood front door.
This is an example of a large midcentury front door in San Francisco with grey walls, concrete floors, a pivot front door and a medium wood front door.
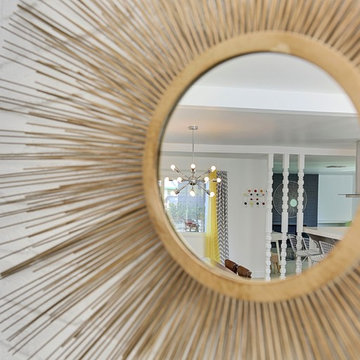
Kelly Peak Photography
Design ideas for a mid-sized midcentury front door in Los Angeles with white walls, concrete floors, a single front door and a blue front door.
Design ideas for a mid-sized midcentury front door in Los Angeles with white walls, concrete floors, a single front door and a blue front door.
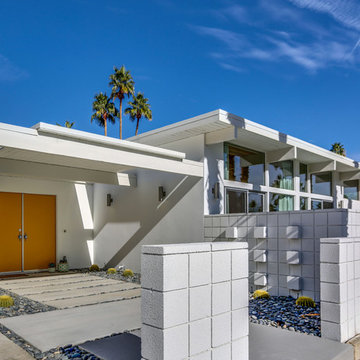
Inspiration for a midcentury front door in Vancouver with white walls, concrete floors, a double front door, an orange front door and grey floor.
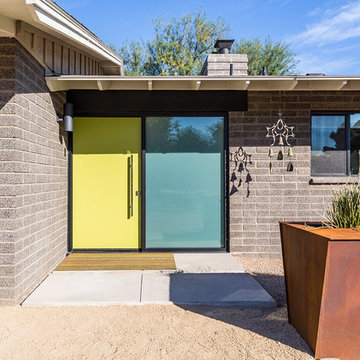
New entry in location of original entry door.
Rick Brazil Photography
This is an example of a midcentury front door in Phoenix with grey walls, concrete floors, a single front door, a yellow front door and grey floor.
This is an example of a midcentury front door in Phoenix with grey walls, concrete floors, a single front door, a yellow front door and grey floor.
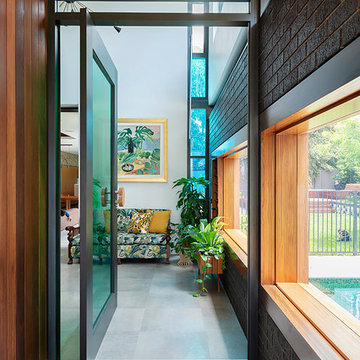
Photo of a midcentury entry hall in Perth with concrete floors, a pivot front door and a glass front door.
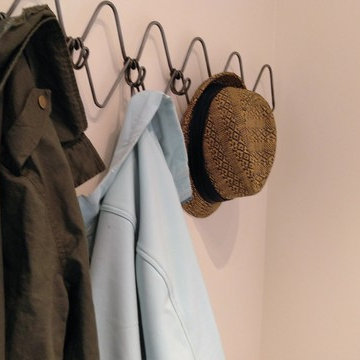
Carrie Case Designs
Design ideas for a small midcentury front door in Seattle with white walls, concrete floors, a single front door and a blue front door.
Design ideas for a small midcentury front door in Seattle with white walls, concrete floors, a single front door and a blue front door.
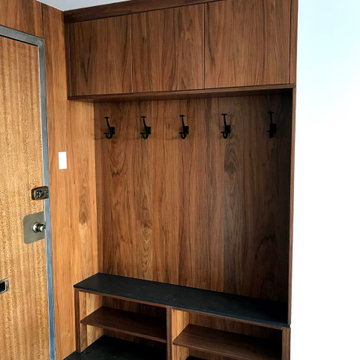
Photo of a small midcentury foyer in Edmonton with white walls, concrete floors, a single front door, a medium wood front door and black floor.
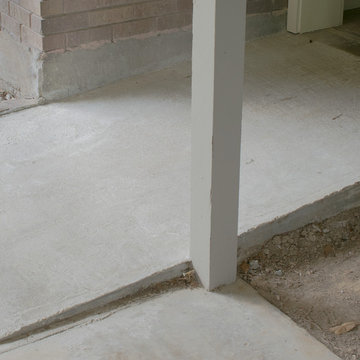
The front entryway of this beautiful 1960's split-level home was changed to a period appropriate door with narrow windows that provide full visibility and security. The lock is a keyless entry. A bright LED light was installed above the door for extra security, along with a motion sensor light under the carport. The concrete entrance is a seamless sunken ramp that is 4" thick right to the end, yet allows a smooth transition from the carport. The landing area at the door provides a level space and zero threshold passage.
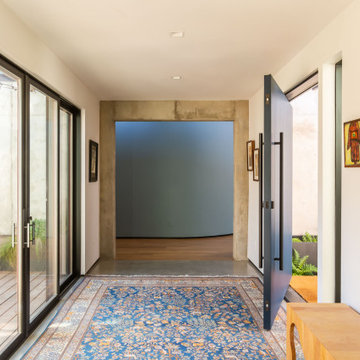
Entry that links front and back, living and sleeping areas, with large pivot door
Inspiration for a midcentury entryway in Denver with concrete floors.
Inspiration for a midcentury entryway in Denver with concrete floors.
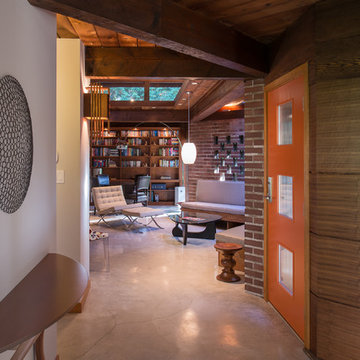
Photo of a small midcentury front door in Vancouver with multi-coloured walls, concrete floors, a single front door, an orange front door and grey floor.
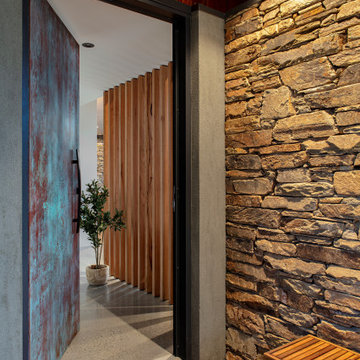
Copper front door
Mid-sized midcentury front door in Melbourne with concrete floors, a single front door, a metal front door and grey floor.
Mid-sized midcentury front door in Melbourne with concrete floors, a single front door, a metal front door and grey floor.
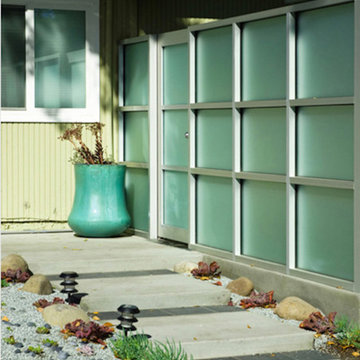
Mid-sized midcentury front door in San Francisco with metallic walls, concrete floors, a single front door and a glass front door.
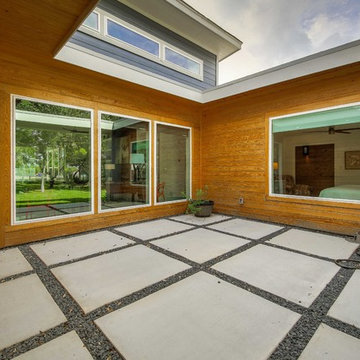
mid century modern house locate north of san antonio texas
house designed by oscar e flores design studio
photos by lauren keller
Photo of a mid-sized midcentury front door in Austin with grey walls, concrete floors, a single front door, a medium wood front door and grey floor.
Photo of a mid-sized midcentury front door in Austin with grey walls, concrete floors, a single front door, a medium wood front door and grey floor.
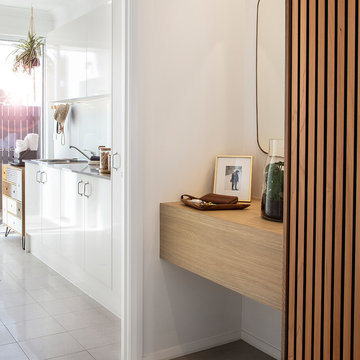
The long entry provides privacy for the rest of the home and easy entry to the Laundry.
Inspiration for a mid-sized midcentury foyer in Canberra - Queanbeyan with white walls, concrete floors, a pivot front door, an orange front door and white floor.
Inspiration for a mid-sized midcentury foyer in Canberra - Queanbeyan with white walls, concrete floors, a pivot front door, an orange front door and white floor.
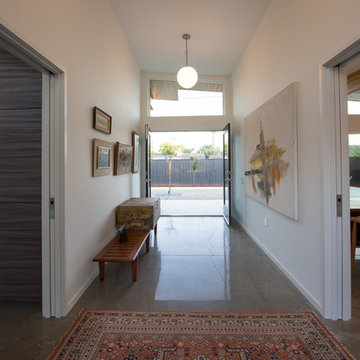
Creative Captures, David Barrios
Photo of a mid-sized midcentury foyer in Other with white walls, concrete floors, a double front door, a black front door and grey floor.
Photo of a mid-sized midcentury foyer in Other with white walls, concrete floors, a double front door, a black front door and grey floor.
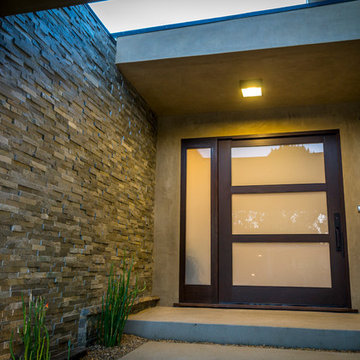
Photo by Michael Todoran
Design ideas for a large midcentury front door in Los Angeles with beige walls, concrete floors, a single front door and a glass front door.
Design ideas for a large midcentury front door in Los Angeles with beige walls, concrete floors, a single front door and a glass front door.
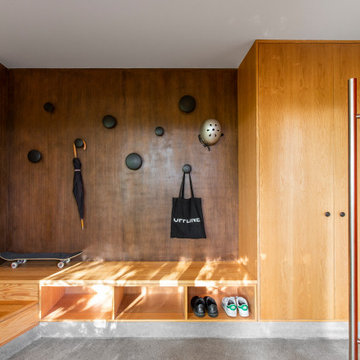
A custom D1 Entry Door flanked by substantial sidelights was designed in a bold rust color to highlight the entrance to the home and provide a sense of welcoming. The vibrant entrance sets a tone of excitement and vivacity that is carried throughout the home. A combination of cedar, concrete, and metal siding grounds the home in its environment, provides architectural interest, and enlists massing to double as an ornament. The overall effect is a design that remains understated among the diverse vegetation but also serves enough eye-catching design elements to delight the senses.
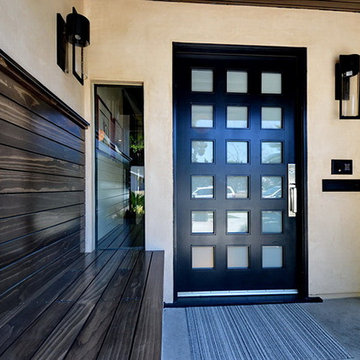
Jeff Jeannette, Jeannette Architects
Photo of a large midcentury front door in Los Angeles with beige walls, concrete floors and a dark wood front door.
Photo of a large midcentury front door in Los Angeles with beige walls, concrete floors and a dark wood front door.
Midcentury Entryway Design Ideas with Concrete Floors
6
