Midcentury Entryway Design Ideas with Concrete Floors
Refine by:
Budget
Sort by:Popular Today
161 - 180 of 191 photos
Item 1 of 3
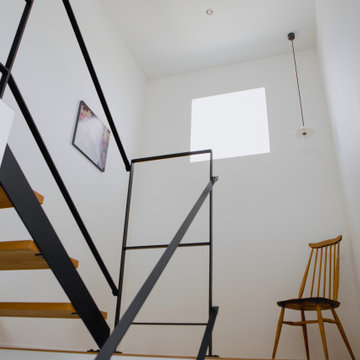
間を切り取る家
今回の計画は古くからある分譲地の一画の建替えの計画です。北面が道路に面し、3面は古くから立ち並ぶ住宅街です。外部に面して大きく開くことは難しく内部でいかに豊かな空間を作ることをコンセプトとしました。
内部の居住スペースと外部的要素のあるエントランスとを分け、エントランス部分を外部のようなしつらえとすることで、内部にいながらも外を感じられる空間にできないかと考えました。
そこで、内部と外部的な空間と外部の開口部をデザインすることで、心地よい違和感を与えることを試みました。
開口部の厚みを極限まで薄くつくり、この開口部を連続させることによって、外部と内部の境目をゆるやかに仕切りました。
エントランス部分は美術館にきたような静けさのある空間として空を絵のように切り取る開口部、この開口部は、刻々と変わる空の色や雲の形によって全く違う表情を見せる開口部となっています。ぼんやりと、いつまでも眺めていたくなります。
エントランスと居住空間を分ける開口部は、外部の開口部と同じデザインとし連続させることで切り取られた空間をどこからでも見ることができます。
通り過ぎていく光をとらえ、人間の知覚体験(見ること、感じること)に働きかけることにより、空間に入ると
四角に切り取られた風景へと視線が自然と向かいます。四季を通じて朝から夜まで絶え間なく変化する光を体感することが促されます。しばらくこの空間に身を置いてみると、普段は気づかない感覚にみまわれるでしょう。「どのように光を感じるか」日常の中の非日常を心地よい違和感で感じ、生活に変化を与えることにより、
感覚的な豊かさを感じることができる住宅となりました。
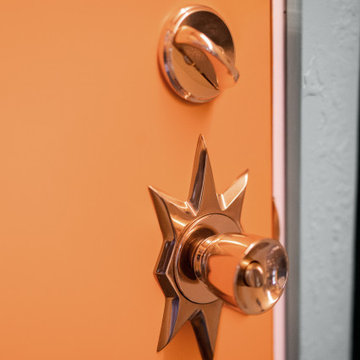
Midcentury entryway in Other with green walls, concrete floors, a single front door, an orange front door, grey floor and wood.
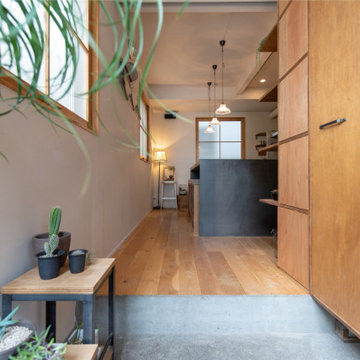
コンクリートの土間の玄関です。建物のが42㎡しかないのに玄関は広い。陽の差し込む明るい玄関です。
Expansive midcentury entryway in Tokyo with beige walls, concrete floors, a single front door and grey floor.
Expansive midcentury entryway in Tokyo with beige walls, concrete floors, a single front door and grey floor.
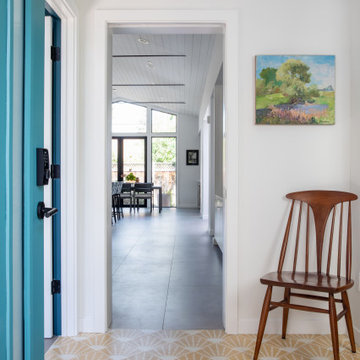
Inspiration for a mid-sized midcentury foyer in San Francisco with white walls, concrete floors, a single front door, a blue front door and yellow floor.
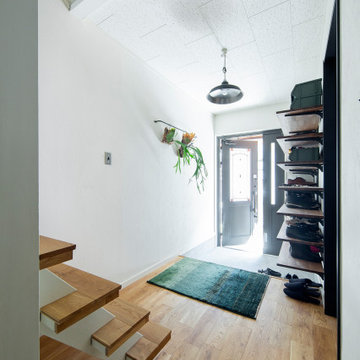
This is an example of a mid-sized midcentury entry hall in Osaka with white walls, concrete floors, a single front door and grey floor.

Large midcentury foyer in Los Angeles with white walls, concrete floors, a single front door, a yellow front door and vaulted.
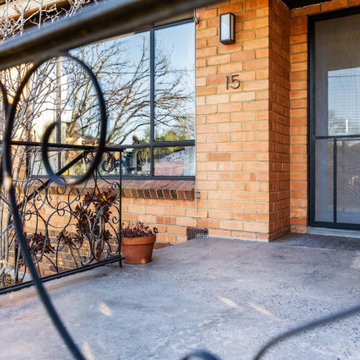
A custom design front door in a renovated 1950s entry porch.
Photographer - Drew Echberg
Photo of a mid-sized midcentury front door in Melbourne with concrete floors, a single front door, a glass front door and grey floor.
Photo of a mid-sized midcentury front door in Melbourne with concrete floors, a single front door, a glass front door and grey floor.
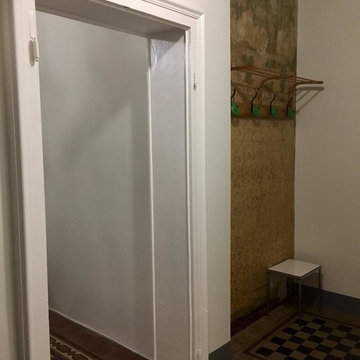
This is an example of a small midcentury mudroom in Milan with concrete floors, a double front door and a white front door.
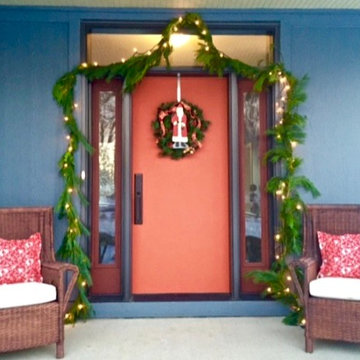
Masami Suga
Mid-sized midcentury front door in Minneapolis with grey walls, concrete floors, a single front door and an orange front door.
Mid-sized midcentury front door in Minneapolis with grey walls, concrete floors, a single front door and an orange front door.

‘Oh What A Ceiling!’ ingeniously transformed a tired mid-century brick veneer house into a suburban oasis for a multigenerational family. Our clients, Gabby and Peter, came to us with a desire to reimagine their ageing home such that it could better cater to their modern lifestyles, accommodate those of their adult children and grandchildren, and provide a more intimate and meaningful connection with their garden. The renovation would reinvigorate their home and allow them to re-engage with their passions for cooking and sewing, and explore their skills in the garden and workshop.
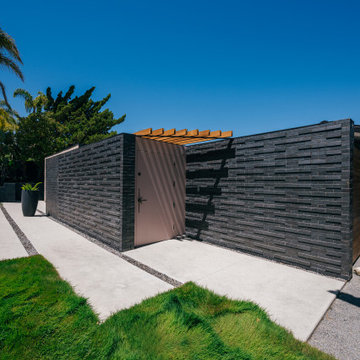
fescue grass meets staggered concrete pads that lead guests to the modern brick entry with natural wood trellis
Small midcentury front door in Orange County with black walls, concrete floors, a single front door, a purple front door, grey floor, wood and brick walls.
Small midcentury front door in Orange County with black walls, concrete floors, a single front door, a purple front door, grey floor, wood and brick walls.
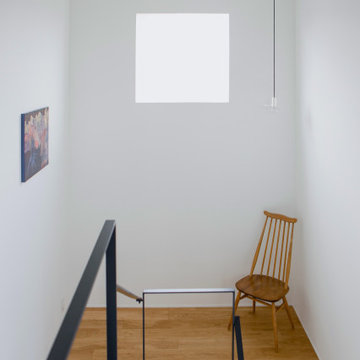
間を切り取る家
今回の計画は古くからある分譲地の一画の建替えの計画です。北面が道路に面し、3面は古くから立ち並ぶ住宅街です。外部に面して大きく開くことは難しく内部でいかに豊かな空間を作ることをコンセプトとしました。
内部の居住スペースと外部的要素のあるエントランスとを分け、エントランス部分を外部のようなしつらえとすることで、内部にいながらも外を感じられる空間にできないかと考えました。
そこで、内部と外部的な空間と外部の開口部をデザインすることで、心地よい違和感を与えることを試みました。
開口部の厚みを極限まで薄くつくり、この開口部を連続させることによって、外部と内部の境目をゆるやかに仕切りました。
エントランス部分は美術館にきたような静けさのある空間として空を絵のように切り取る開口部、この開口部は、刻々と変わる空の色や雲の形によって全く違う表情を見せる開口部となっています。ぼんやりと、いつまでも眺めていたくなります。
エントランスと居住空間を分ける開口部は、外部の開口部と同じデザインとし連続させることで切り取られた空間をどこからでも見ることができます。
通り過ぎていく光をとらえ、人間の知覚体験(見ること、感じること)に働きかけることにより、空間に入ると
四角に切り取られた風景へと視線が自然と向かいます。四季を通じて朝から夜まで絶え間なく変化する光を体感することが促されます。しばらくこの空間に身を置いてみると、普段は気づかない感覚にみまわれるでしょう。「どのように光を感じるか」日常の中の非日常を心地よい違和感で感じ、生活に変化を与えることにより、
感覚的な豊かさを感じることができる住宅となりました。
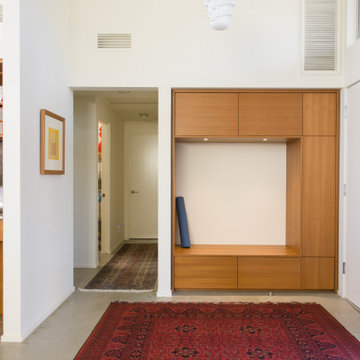
new entry cabinets
This is an example of a midcentury entryway in Santa Barbara with concrete floors, grey floor and vaulted.
This is an example of a midcentury entryway in Santa Barbara with concrete floors, grey floor and vaulted.
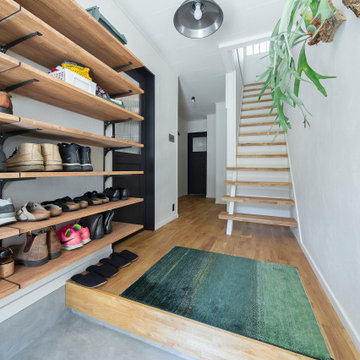
Inspiration for a mid-sized midcentury entry hall in Osaka with white walls, concrete floors, a single front door and grey floor.
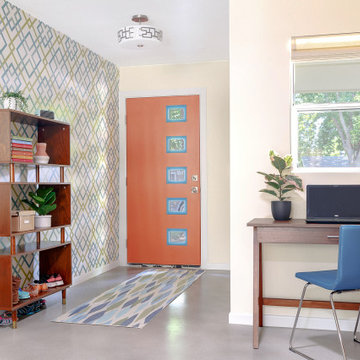
Design ideas for a mid-sized midcentury entryway in Austin with concrete floors and grey floor.
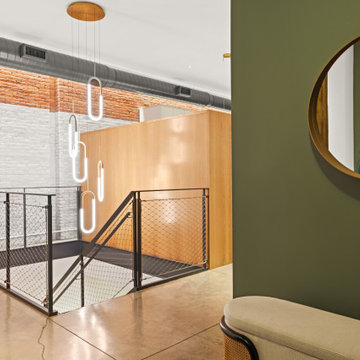
Photo of a mid-sized midcentury vestibule in New York with green walls, concrete floors, a single front door, a green front door and grey floor.
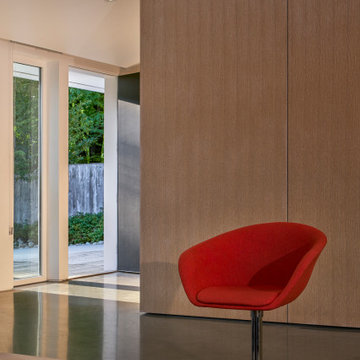
Design ideas for a midcentury front door in Vancouver with white walls, concrete floors, a single front door, a black front door and grey floor.
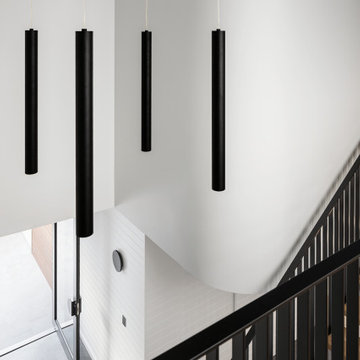
Looking over stairs to entry with glass door.
Inspiration for a mid-sized midcentury front door in Brisbane with white walls, concrete floors, a pivot front door and a glass front door.
Inspiration for a mid-sized midcentury front door in Brisbane with white walls, concrete floors, a pivot front door and a glass front door.
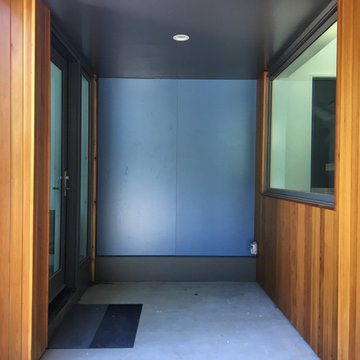
Exterior entry nook with painted blue fiber cement wall panels, vertical hemlock siding and gray painted exterior gypsum board ceiling.
Small midcentury vestibule in Denver with blue walls, concrete floors, a single front door, a metal front door and grey floor.
Small midcentury vestibule in Denver with blue walls, concrete floors, a single front door, a metal front door and grey floor.
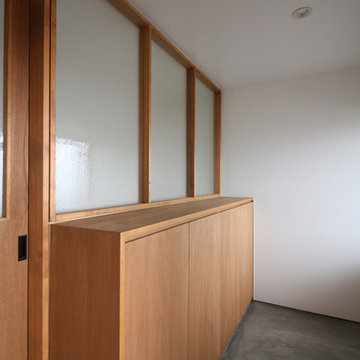
土間のある玄関。自転車を置けるように広めにとり、窓からの採光を内側の廊下へ導くよう、腰上をガラスで仕上げている。
Design ideas for a midcentury entryway in Other with white walls, concrete floors and grey floor.
Design ideas for a midcentury entryway in Other with white walls, concrete floors and grey floor.
Midcentury Entryway Design Ideas with Concrete Floors
9