Midcentury Exterior Design Ideas with Concrete Fiberboard Siding
Sort by:Popular Today
101 - 120 of 413 photos
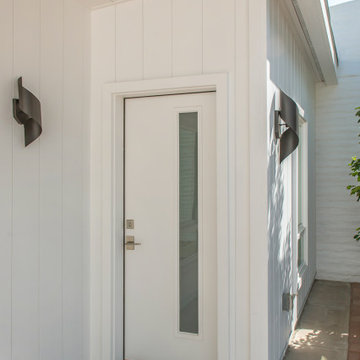
At the far end of the Entry Patio, an addition was tucked under the renovated roofline to provide an interior connection from the Garage to the house. The new vertical siding of the Entry patio continues along the walls of the addition.
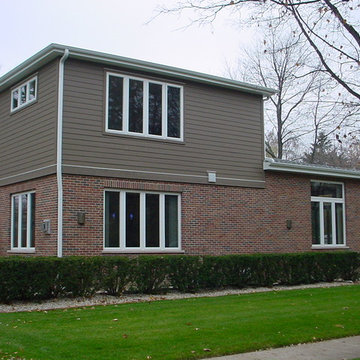
Inspiration for a large midcentury split-level grey exterior in Chicago with concrete fiberboard siding.
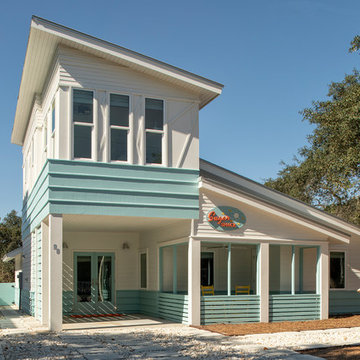
Street View.
Photo by Jack Gardner Photography
Mid-sized midcentury two-storey white house exterior in Other with concrete fiberboard siding, a shed roof and a metal roof.
Mid-sized midcentury two-storey white house exterior in Other with concrete fiberboard siding, a shed roof and a metal roof.
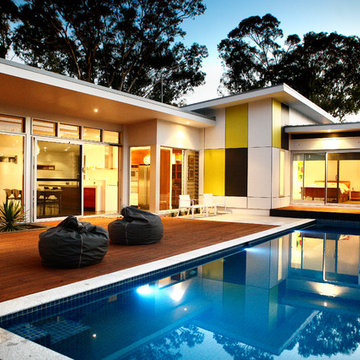
Jez - The Mark Agency
Photo of a mid-sized midcentury one-storey white exterior in Canberra - Queanbeyan with concrete fiberboard siding and a shed roof.
Photo of a mid-sized midcentury one-storey white exterior in Canberra - Queanbeyan with concrete fiberboard siding and a shed roof.
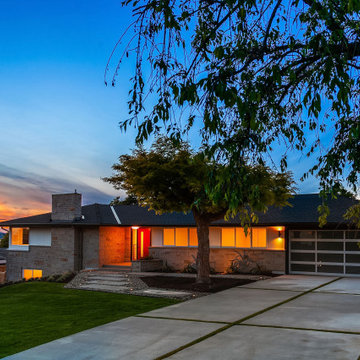
This is an example of a large midcentury two-storey white house exterior in Seattle with concrete fiberboard siding and a shingle roof.
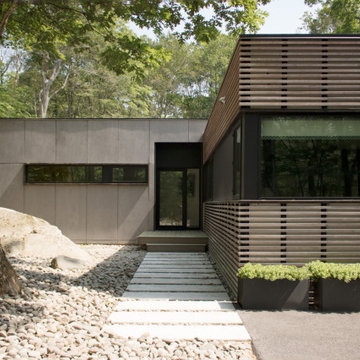
A service entry from the addition, off the laundry and kitchen, for easy in-and-out with trash and recycling.
Inspiration for a large midcentury one-storey grey house exterior in New York with concrete fiberboard siding and a flat roof.
Inspiration for a large midcentury one-storey grey house exterior in New York with concrete fiberboard siding and a flat roof.

A combination of white-yellow siding made from Hardie fiber cement creates visual connections between spaces giving us a good daylighting channeling such youthful freshness and joy!
.
.
#homerenovation #whitehome #homeexterior #homebuild #exteriorrenovation #fibercement #exteriorhome #whiteexterior #exteriorsiding #fibrecement#timelesshome #renovation #build #timeless #exterior #fiber #cement #fibre #siding #hardie #homebuilder #newbuildhome #homerenovations #homebuilding #customhomebuilder #homebuilders #finehomebuilding #buildingahome #newhomebuilder
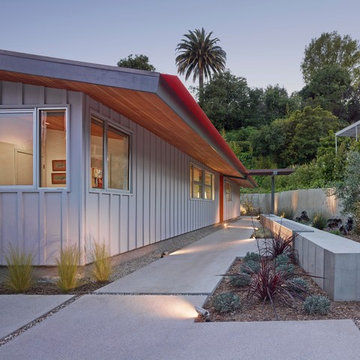
Fotoworks
Inspiration for a mid-sized midcentury one-storey grey exterior in Los Angeles with concrete fiberboard siding and a shed roof.
Inspiration for a mid-sized midcentury one-storey grey exterior in Los Angeles with concrete fiberboard siding and a shed roof.
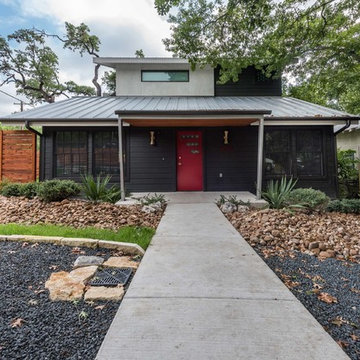
Mid-sized midcentury two-storey black house exterior in Austin with concrete fiberboard siding, a gable roof and a metal roof.
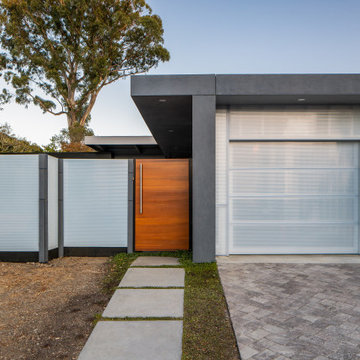
Inspiration for a mid-sized midcentury one-storey grey house exterior in San Francisco with concrete fiberboard siding, a flat roof, a mixed roof and a grey roof.
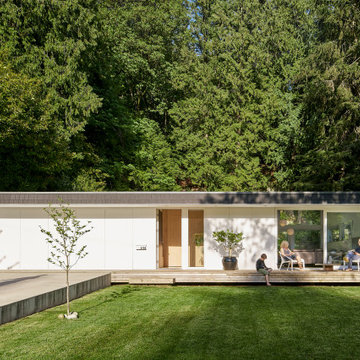
Design ideas for a midcentury one-storey white house exterior in Vancouver with concrete fiberboard siding, a flat roof and a metal roof.
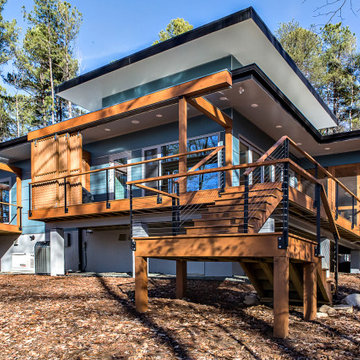
The wrap around deck terraces down to grade.
Inspiration for a mid-sized midcentury one-storey blue house exterior in Raleigh with concrete fiberboard siding, a flat roof and a green roof.
Inspiration for a mid-sized midcentury one-storey blue house exterior in Raleigh with concrete fiberboard siding, a flat roof and a green roof.
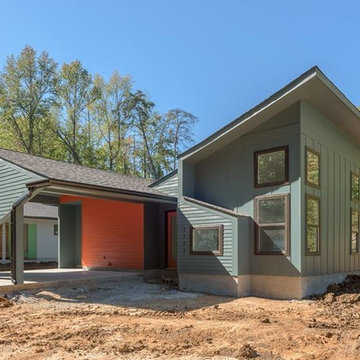
Photo of a mid-sized midcentury one-storey grey house exterior in Other with concrete fiberboard siding, a shed roof and a shingle roof.
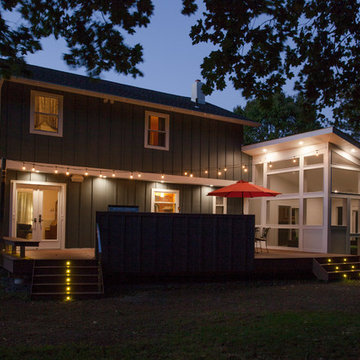
Inspiration for a mid-sized midcentury two-storey green house exterior in Philadelphia with concrete fiberboard siding, a gable roof and a shingle roof.
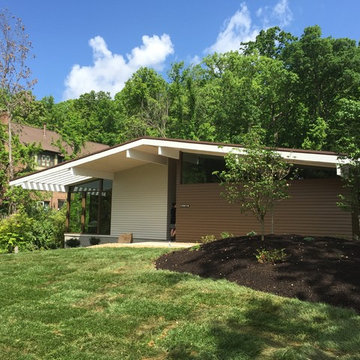
Spring time view of this lovely home located in Knoxville, Tennessee.
House appearance described as bespoke California modern, or California Contemporary, San Francisco modern, Bay Area or South Bay residential design, with Sustainability and green design.
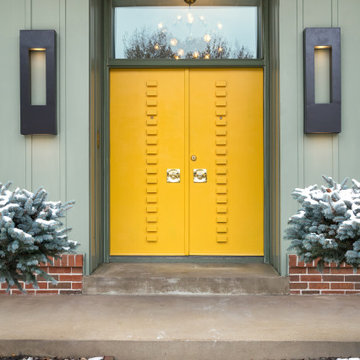
This is an example of a midcentury one-storey green exterior in St Louis with concrete fiberboard siding.
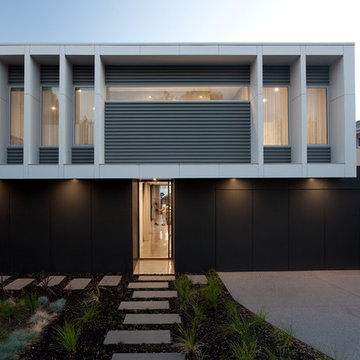
Vibe’s latest residence, Hayes Road began with a simple, universal brief. A young family needed a home that would facilitate a modern and open way of living, yet also cater for and conceal the ‘stuff’ that family life generates. Vibe’s response is a machine for organising space - for conjuring space where it ought not exist.
A ruthlessly efficient design scheme and a beautiful contemporary home in-one.
Photos by Robert Hamer
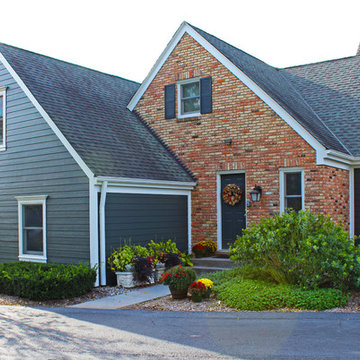
Large midcentury two-storey grey house exterior in Chicago with concrete fiberboard siding.
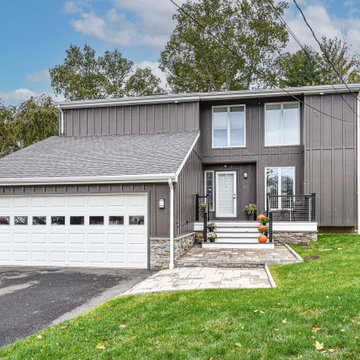
we tore down old porch which was on an angle , not allowing for a proper front entry, squared it off, added stone, made walkway wider, added cable railings Covered the entire house in board and batten hardie board
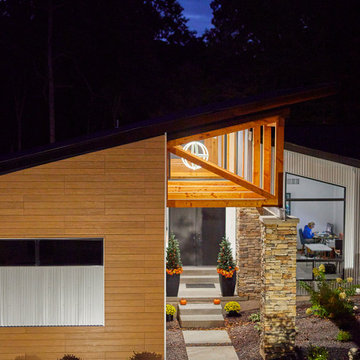
Photo of a large midcentury one-storey house exterior in St Louis with concrete fiberboard siding, a shed roof, a shingle roof and a black roof.
Midcentury Exterior Design Ideas with Concrete Fiberboard Siding
6