Midcentury Exterior Design Ideas with Concrete Fiberboard Siding
Refine by:
Budget
Sort by:Popular Today
121 - 140 of 409 photos
Item 1 of 3
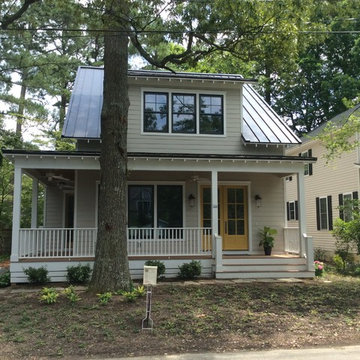
Photo of a mid-sized midcentury two-storey beige house exterior in Other with concrete fiberboard siding, a shed roof and a metal roof.
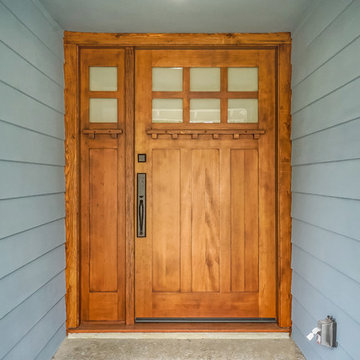
Addition project which included complete interior and exterior renovation. Kitchen, bathrooms, flooring throughout, front entry, windows, railing and much more
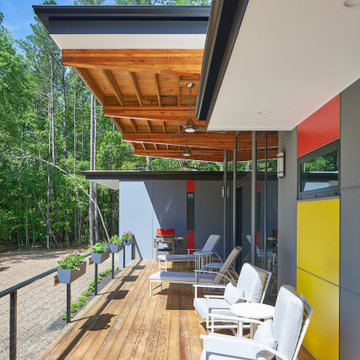
The south deck has a very high ceiling created by cantilevering the roof structure out. The owners wanted "a place to sit outside in the rain". Photo by Keith Isaacs.
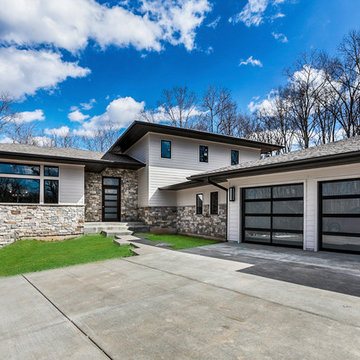
Barbara and Chris waited more than 10 years to build their dream home, and by the time they began their project with our team, they had a very clear vision of what they wanted to build. They purchased a large wooded lot in Wildwood, Missouri 10 years ago, and waited to design and build their dream home on a hill while they searched for the right builder to help them bring their vision to life.
Both Barbara and Chris have professional jobs that can be high-stress at times. Their vision was to design and build a home that would be a true retreat from the pressures of their work world.
“We wanted to design a home where we could spend time together, a place where we could unwind from the stress of our day-to-day lives,” said Barbara. “We don’t have any kids, and every home that we looked at seemed to have 4 or 5 bedrooms – which is really just a waste of space for us. Those homes were designed for family living – but not really for our life.” Their dream home, now nearing completion, is a 3,500 square foot 1 1/2 story home with just 2 bedrooms – perfect for the couple and their small dogs.
MAIN FLOOR MAN CAVE
Chris’s “man cave” was designed on the main floor instead of the basement, which is typically more common. “I wanted my husband to be able to have his space to relax or hang with friends right on the main floor,” said Barbara. The area includes a fireplace, a wet bar, a walk-out to the pool and outdoor firepit, and will be home to a pool table his father restored.
https://www.hibbshomes.com/permanent-vacation-luxury-home-built-in-wildwood/
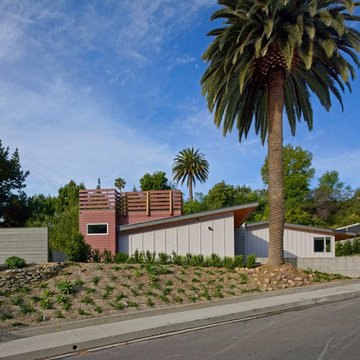
Fotoworks
Photo of a mid-sized midcentury one-storey grey exterior in Los Angeles with concrete fiberboard siding and a shed roof.
Photo of a mid-sized midcentury one-storey grey exterior in Los Angeles with concrete fiberboard siding and a shed roof.
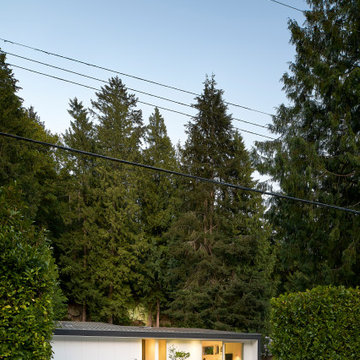
This is an example of a midcentury one-storey white house exterior in Vancouver with concrete fiberboard siding, a flat roof and a metal roof.
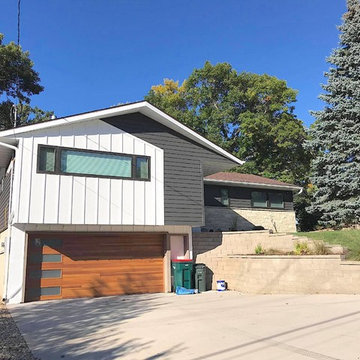
Design ideas for a mid-sized midcentury two-storey multi-coloured house exterior in Other with concrete fiberboard siding, a gable roof and a shingle roof.
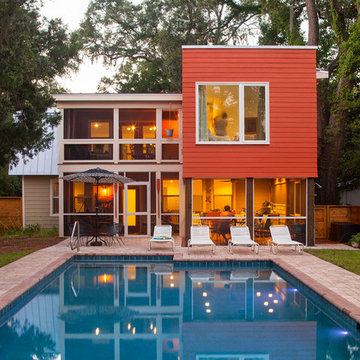
Courtyard and pool
Design ideas for a mid-sized midcentury two-storey red exterior in Miami with concrete fiberboard siding and a gambrel roof.
Design ideas for a mid-sized midcentury two-storey red exterior in Miami with concrete fiberboard siding and a gambrel roof.
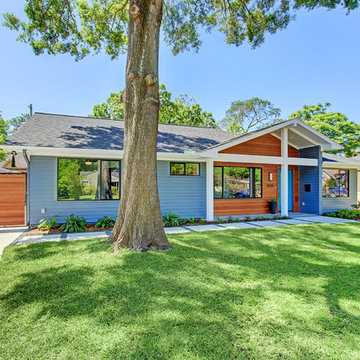
Front view of house showing custom redwood gate at driveway.
TK Images
Inspiration for a midcentury grey house exterior in Houston with concrete fiberboard siding, a gable roof and a shingle roof.
Inspiration for a midcentury grey house exterior in Houston with concrete fiberboard siding, a gable roof and a shingle roof.
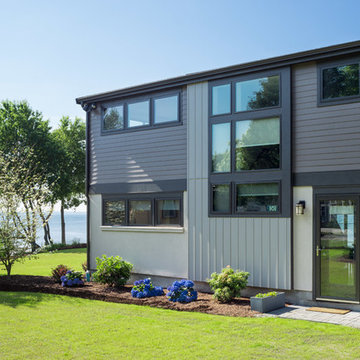
New front facade
Robert Brewster Photography
Design ideas for a small midcentury two-storey beige exterior in Providence with concrete fiberboard siding.
Design ideas for a small midcentury two-storey beige exterior in Providence with concrete fiberboard siding.
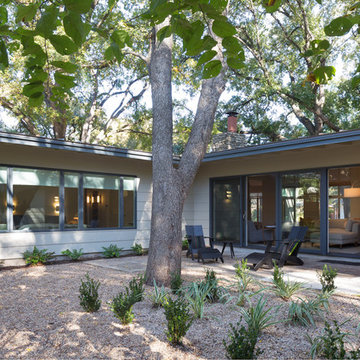
Leonid Furmansky
This is an example of a midcentury grey exterior in Austin with concrete fiberboard siding.
This is an example of a midcentury grey exterior in Austin with concrete fiberboard siding.
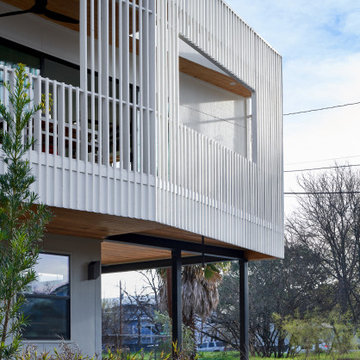
Photo of a small midcentury two-storey white house exterior in Austin with concrete fiberboard siding and a flat roof.
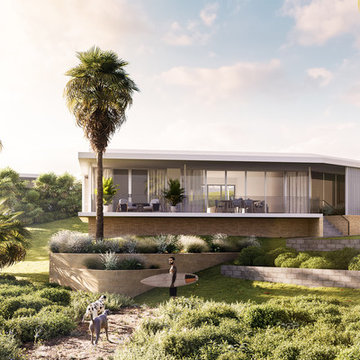
Low scale mid-century modern inspired luxury home situated on the sands on Blue Bay NSW.
Mid-sized midcentury one-storey white house exterior in Central Coast with concrete fiberboard siding, a flat roof and a metal roof.
Mid-sized midcentury one-storey white house exterior in Central Coast with concrete fiberboard siding, a flat roof and a metal roof.
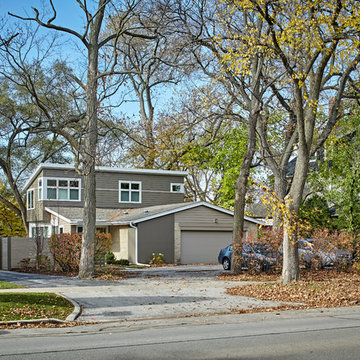
Patsy McEnroe
Inspiration for a mid-sized midcentury split-level beige exterior in Chicago with concrete fiberboard siding and a shed roof.
Inspiration for a mid-sized midcentury split-level beige exterior in Chicago with concrete fiberboard siding and a shed roof.
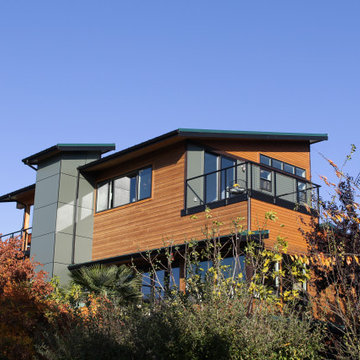
We remodeled this unassuming mid-century home from top to bottom. An entire third floor and two outdoor decks were added. As a bonus, we made the whole thing accessible with an elevator linking all three floors.
The 3rd floor was designed to be built entirely above the existing roof level to preserve the vaulted ceilings in the main level living areas. Floor joists spanned the full width of the house to transfer new loads onto the existing foundation as much as possible. This minimized structural work required inside the existing footprint of the home. A portion of the new roof extends over the custom outdoor kitchen and deck on the north end, allowing year-round use of this space.
Exterior finishes feature a combination of smooth painted horizontal panels, and pre-finished fiber-cement siding, that replicate a natural stained wood. Exposed beams and cedar soffits provide wooden accents around the exterior. Horizontal cable railings were used around the rooftop decks. Natural stone installed around the front entry enhances the porch. Metal roofing in natural forest green, tie the whole project together.
On the main floor, the kitchen remodel included minimal footprint changes, but overhauling of the cabinets and function. A larger window brings in natural light, capturing views of the garden and new porch. The sleek kitchen now shines with two-toned cabinetry in stained maple and high-gloss white, white quartz countertops with hints of gold and purple, and a raised bubble-glass chiseled edge cocktail bar. The kitchen’s eye-catching mixed-metal backsplash is a fun update on a traditional penny tile.
The dining room was revamped with new built-in lighted cabinetry, luxury vinyl flooring, and a contemporary-style chandelier. Throughout the main floor, the original hardwood flooring was refinished with dark stain, and the fireplace revamped in gray and with a copper-tile hearth and new insert.
During demolition our team uncovered a hidden ceiling beam. The clients loved the look, so to meet the planned budget, the beam was turned into an architectural feature, wrapping it in wood paneling matching the entry hall.
The entire day-light basement was also remodeled, and now includes a bright & colorful exercise studio and a larger laundry room. The redesign of the washroom includes a larger showering area built specifically for washing their large dog, as well as added storage and countertop space.
This is a project our team is very honored to have been involved with, build our client’s dream home.
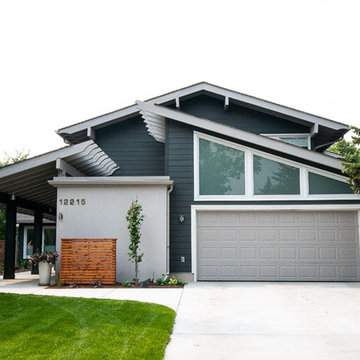
A contemporary upgrade to this exterior bringing emphasis to the variety of roof types, and opening up the covered entry breezeway.
This was a truly funky lakefront home with great bones and a midcentury feel. The goal was to incorporate an existing sunroom into the square footage of the home as well as take the dated yet ornamental exterior to an updated contemporary level.
See this project and more at www.beginwithdesign.com
Renovation by Urban Castle Homes, Calgary
Photos: Carol Ellergodt
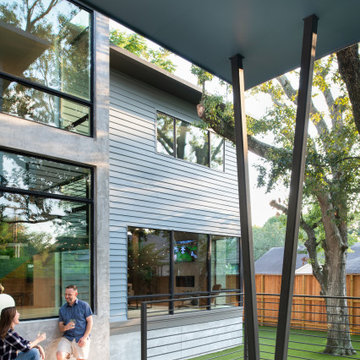
Brick & Siding Façade
This is an example of a mid-sized midcentury two-storey blue house exterior in Houston with concrete fiberboard siding, a hip roof, a mixed roof, a brown roof and shingle siding.
This is an example of a mid-sized midcentury two-storey blue house exterior in Houston with concrete fiberboard siding, a hip roof, a mixed roof, a brown roof and shingle siding.
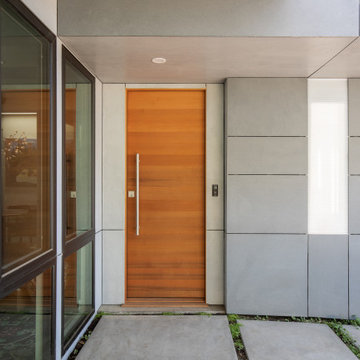
Photo of a mid-sized midcentury one-storey grey house exterior in San Francisco with concrete fiberboard siding, a flat roof, a mixed roof and a grey roof.
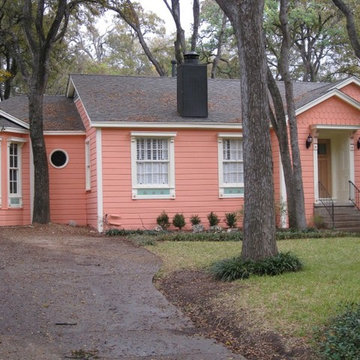
After painting
Small midcentury one-storey red house exterior in Houston with concrete fiberboard siding, a hip roof and a shingle roof.
Small midcentury one-storey red house exterior in Houston with concrete fiberboard siding, a hip roof and a shingle roof.
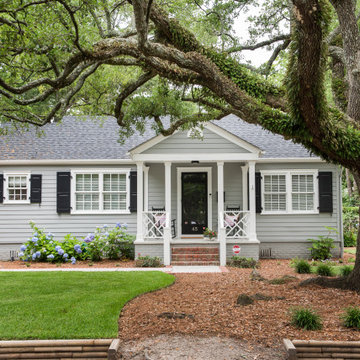
Design ideas for a midcentury one-storey grey house exterior in Charleston with concrete fiberboard siding and a shingle roof.
Midcentury Exterior Design Ideas with Concrete Fiberboard Siding
7