Midcentury Exterior Design Ideas with Concrete Fiberboard Siding
Refine by:
Budget
Sort by:Popular Today
81 - 100 of 413 photos
Item 1 of 3
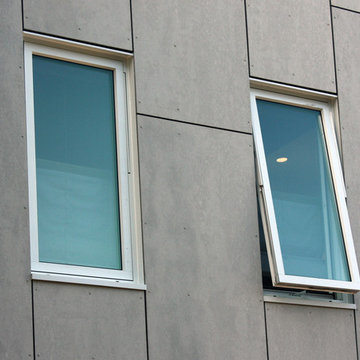
Detail photo of the high efficiency windows and new, open joint cement fiberboard panels set on a rain screen system. The panel joint lines were carefully aligned on all four sides of the buildling.
Kipnis Architecture + Planning
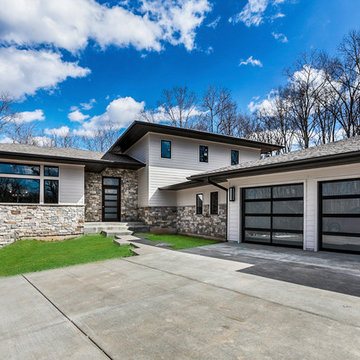
Barbara and Chris waited more than 10 years to build their dream home, and by the time they began their project with our team, they had a very clear vision of what they wanted to build. They purchased a large wooded lot in Wildwood, Missouri 10 years ago, and waited to design and build their dream home on a hill while they searched for the right builder to help them bring their vision to life.
Both Barbara and Chris have professional jobs that can be high-stress at times. Their vision was to design and build a home that would be a true retreat from the pressures of their work world.
“We wanted to design a home where we could spend time together, a place where we could unwind from the stress of our day-to-day lives,” said Barbara. “We don’t have any kids, and every home that we looked at seemed to have 4 or 5 bedrooms – which is really just a waste of space for us. Those homes were designed for family living – but not really for our life.” Their dream home, now nearing completion, is a 3,500 square foot 1 1/2 story home with just 2 bedrooms – perfect for the couple and their small dogs.
MAIN FLOOR MAN CAVE
Chris’s “man cave” was designed on the main floor instead of the basement, which is typically more common. “I wanted my husband to be able to have his space to relax or hang with friends right on the main floor,” said Barbara. The area includes a fireplace, a wet bar, a walk-out to the pool and outdoor firepit, and will be home to a pool table his father restored.
https://www.hibbshomes.com/permanent-vacation-luxury-home-built-in-wildwood/
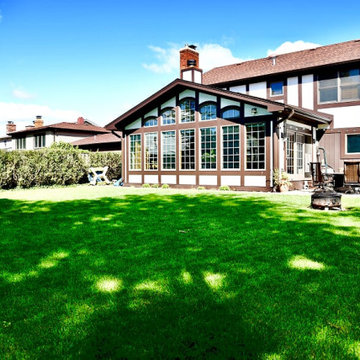
Tudor Style exterior with Hardi panel, LP, and Board and Batten siding.
Photo of an expansive midcentury two-storey brown house exterior in Chicago with concrete fiberboard siding, a gable roof and a tile roof.
Photo of an expansive midcentury two-storey brown house exterior in Chicago with concrete fiberboard siding, a gable roof and a tile roof.
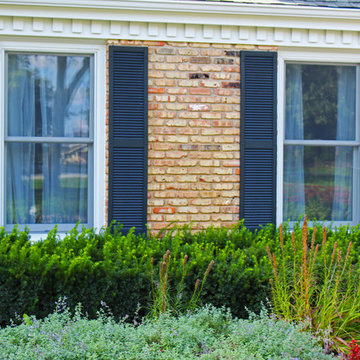
Large midcentury two-storey grey house exterior in Chicago with concrete fiberboard siding.
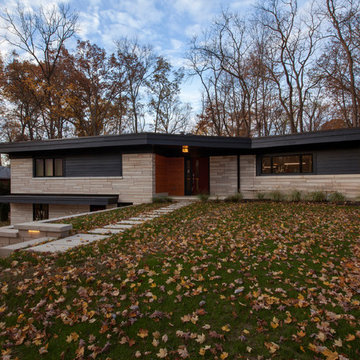
Front east elevation reveals main public entry and new stepped retaining walls from parking area. Original limestone and roof overhangs were maintained, while siding and some details were enhanced. - Architecture + Photography: HAUS
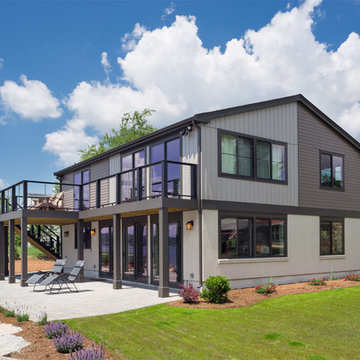
Robert Brewster Photography
This is an example of a small midcentury two-storey beige house exterior in Providence with concrete fiberboard siding, a gable roof and a shingle roof.
This is an example of a small midcentury two-storey beige house exterior in Providence with concrete fiberboard siding, a gable roof and a shingle roof.
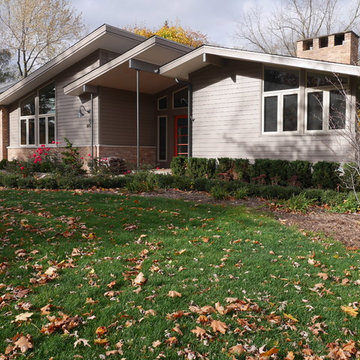
Photo of a midcentury one-storey beige exterior in Detroit with concrete fiberboard siding and a shed roof.
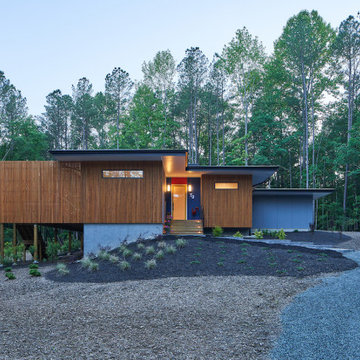
A twilight view of the cypress screening detail on the east side of the house facing the street gives the owners the privacy they wanted. Photo by Keith Isaacs.
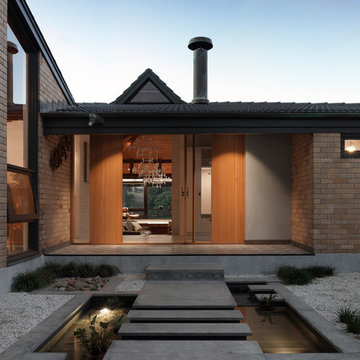
Engaged by the client to update this 1970's architecturally designed waterfront home by Frank Cavalier, we refreshed the interiors whilst highlighting the existing features such as the Queensland Rosewood timber ceilings.
The concept presented was a clean, industrial style interior and exterior lift, collaborating the existing Japanese and Mid Century hints of architecture and design.
A project we thoroughly enjoyed from start to finish, we hope you do too.
Photography: Luke Butterly
Construction: Glenstone Constructions
Tiles: Lulo Tiles
Upholstery: The Chair Man
Window Treatment: The Curtain Factory
Fixtures + Fittings: Parisi / Reece / Meir / Client Supplied
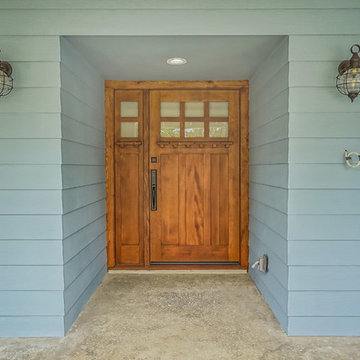
Addition project which included complete interior and exterior renovation. Kitchen, bathrooms, flooring throughout, front entry, windows, railing and much more
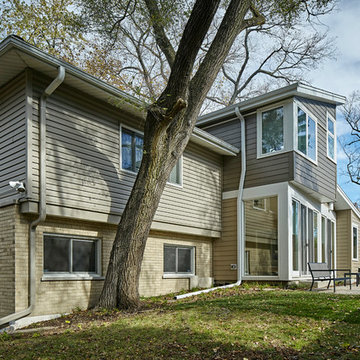
Patsy McEnroe
Midcentury split-level beige exterior in Chicago with concrete fiberboard siding and a shed roof.
Midcentury split-level beige exterior in Chicago with concrete fiberboard siding and a shed roof.
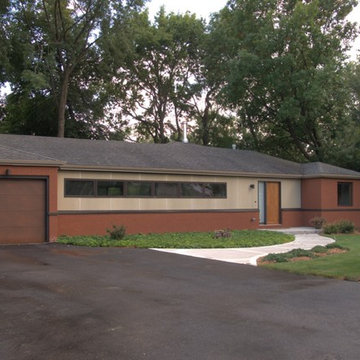
This whole house remodeling transformed a 1950's ranch into mid century modern. >>>Learn more at: www.jeffwhyte.com or call: 847-490-0094
Mid-sized midcentury one-storey exterior in Chicago with concrete fiberboard siding and a hip roof.
Mid-sized midcentury one-storey exterior in Chicago with concrete fiberboard siding and a hip roof.
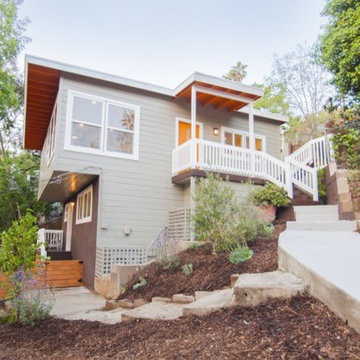
Design ideas for a large midcentury two-storey grey exterior in Los Angeles with concrete fiberboard siding and a flat roof.

Need extra space in your life? An ADU may be the right solution for you! Whether you call it a casita, granny flat, cottage, or in-law suite, an ADU comes in many shapes and styles and can be customized to fit your specific needs. At Studio Shed, we provide everything from fully customizable solutions to turnkey design packages, so you can find the perfect ADU for your life.
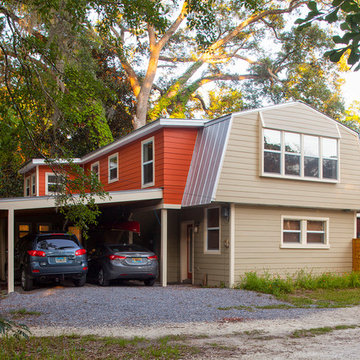
Carport and rear addition
Design ideas for a mid-sized midcentury two-storey red exterior in Miami with concrete fiberboard siding and a gambrel roof.
Design ideas for a mid-sized midcentury two-storey red exterior in Miami with concrete fiberboard siding and a gambrel roof.
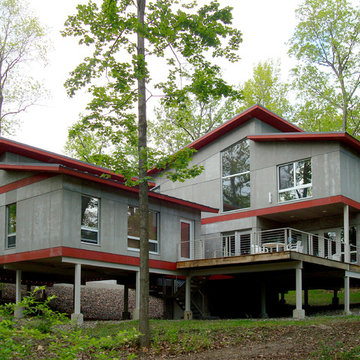
Litex aluminum windows and doors, Viroc siding attached with exposed stainless steel hex screws, and standing seam metal roofing complete the modern look of this home. The deck railings that were produced by Accufab are comprised of horizontal stainless steel rods and the decking material is white oak. An entry bridge acts as the formal access point to the main living areas.
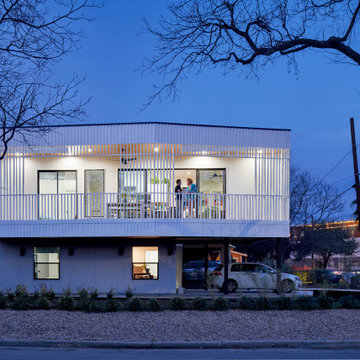
Inspiration for a small midcentury two-storey white house exterior in Austin with concrete fiberboard siding and a flat roof.

Inspiration for a midcentury one-storey grey house exterior in Minneapolis with concrete fiberboard siding, a hip roof, a shingle roof, a black roof and clapboard siding.
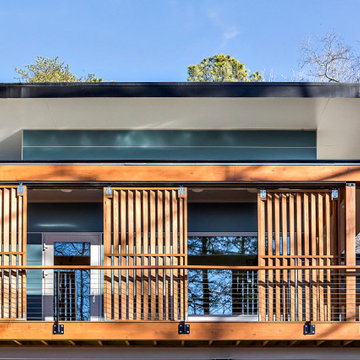
We designed sliding wood screens that can be easily closed to block the intense summer heat when needed.
Inspiration for a mid-sized midcentury one-storey blue house exterior in Raleigh with concrete fiberboard siding, a flat roof and a green roof.
Inspiration for a mid-sized midcentury one-storey blue house exterior in Raleigh with concrete fiberboard siding, a flat roof and a green roof.
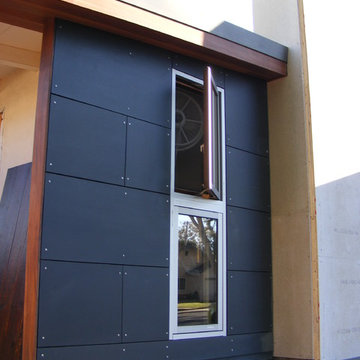
This is an example of a small midcentury one-storey house exterior in San Francisco with concrete fiberboard siding.
Midcentury Exterior Design Ideas with Concrete Fiberboard Siding
5