Midcentury Exterior Design Ideas with Concrete Fiberboard Siding
Refine by:
Budget
Sort by:Popular Today
141 - 160 of 412 photos
Item 1 of 3
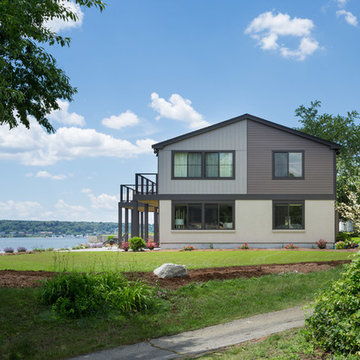
Robert Brewster Photography
Inspiration for a small midcentury two-storey beige exterior in Providence with concrete fiberboard siding.
Inspiration for a small midcentury two-storey beige exterior in Providence with concrete fiberboard siding.
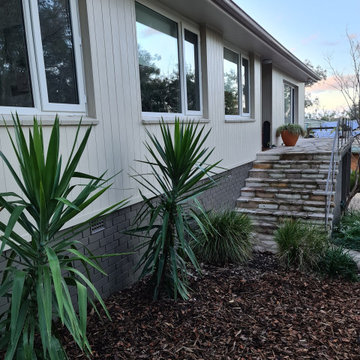
Inspiration for a mid-sized midcentury one-storey beige house exterior in Canberra - Queanbeyan with concrete fiberboard siding and a tile roof.
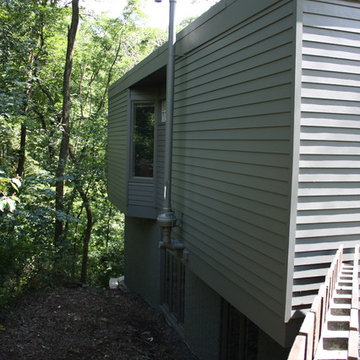
Complete renovation of Mid-Century Modern Home in Iowa City, Iowa.
Design ideas for an expansive midcentury two-storey green house exterior in Cedar Rapids with concrete fiberboard siding and a shingle roof.
Design ideas for an expansive midcentury two-storey green house exterior in Cedar Rapids with concrete fiberboard siding and a shingle roof.
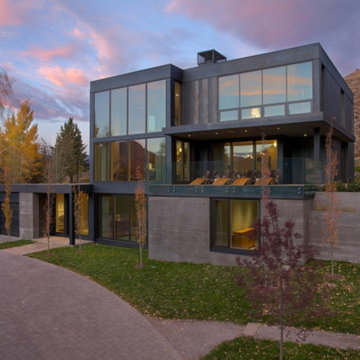
Inspiration for a large midcentury three-storey black house exterior in Other with concrete fiberboard siding and a flat roof.
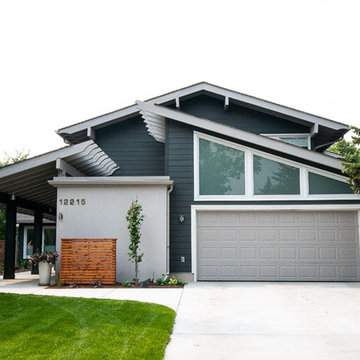
A contemporary upgrade to this exterior bringing emphasis to the variety of roof types, and opening up the covered entry breezeway.
This was a truly funky lakefront home with great bones and a midcentury feel. The goal was to incorporate an existing sunroom into the square footage of the home as well as take the dated yet ornamental exterior to an updated contemporary level.
See this project and more at www.beginwithdesign.com
Renovation by Urban Castle Homes, Calgary
Photos: Carol Ellergodt
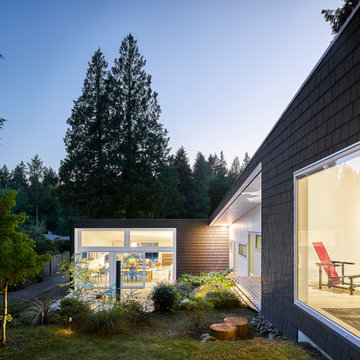
Midcentury one-storey black house exterior in Vancouver with concrete fiberboard siding, a flat roof and a metal roof.
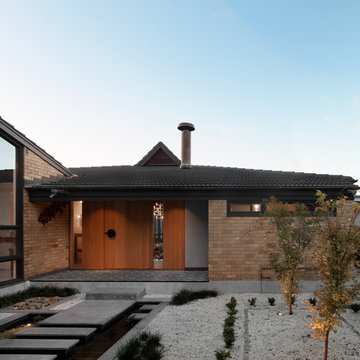
Engaged by the client to update this 1970's architecturally designed waterfront home by Frank Cavalier, we refreshed the interiors whilst highlighting the existing features such as the Queensland Rosewood timber ceilings.
The concept presented was a clean, industrial style interior and exterior lift, collaborating the existing Japanese and Mid Century hints of architecture and design.
A project we thoroughly enjoyed from start to finish, we hope you do too.
Photography: Luke Butterly
Construction: Glenstone Constructions
Tiles: Lulo Tiles
Upholstery: The Chair Man
Window Treatment: The Curtain Factory
Fixtures + Fittings: Parisi / Reece / Meir / Client Supplied
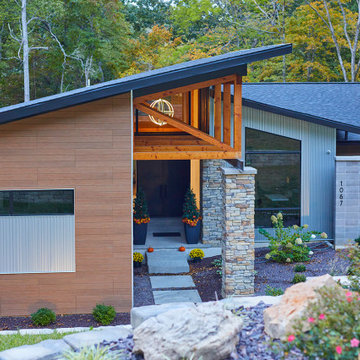
Inspiration for a large midcentury one-storey house exterior in St Louis with concrete fiberboard siding, a shed roof, a shingle roof and a black roof.
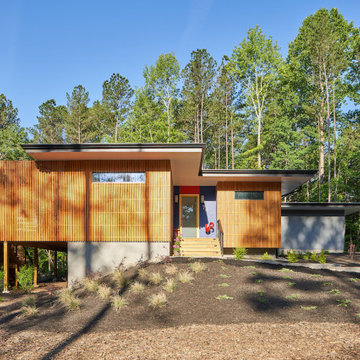
The cypress screening detail on the east side of the house facing the street gives the owners the privacy they wanted. Photo by Keith Isaacs.
Design ideas for a small midcentury one-storey grey house exterior in Raleigh with concrete fiberboard siding, a flat roof and a green roof.
Design ideas for a small midcentury one-storey grey house exterior in Raleigh with concrete fiberboard siding, a flat roof and a green roof.
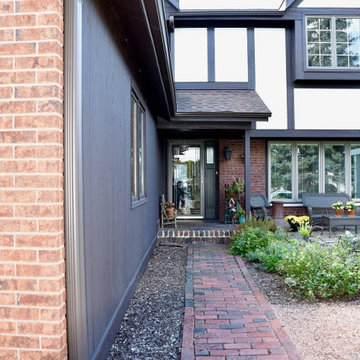
Tudor Style exterior with Hardi panel, LP, and Board and Batten siding.
Photo of an expansive midcentury two-storey brown house exterior in Chicago with concrete fiberboard siding, a gable roof and a tile roof.
Photo of an expansive midcentury two-storey brown house exterior in Chicago with concrete fiberboard siding, a gable roof and a tile roof.
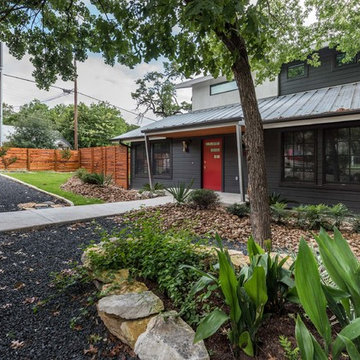
This is an example of a mid-sized midcentury two-storey black house exterior in Austin with concrete fiberboard siding, a gable roof and a metal roof.
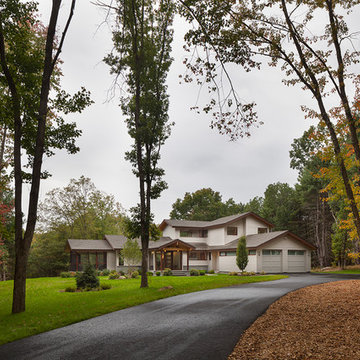
Partridge Pond is Acorn Deck House Company’s newest model home. This house is a contemporary take on the classic Deck House. Its open floor plan welcomes guests into the home, while still maintaining a sense of privacy in the master wing and upstairs bedrooms. It features an exposed post and beam structure throughout as well as the signature Deck House ceiling decking in the great room and master suite. The goal for the home was to showcase a mid-century modern and contemporary hybrid that inspires Deck House lovers, old and new.
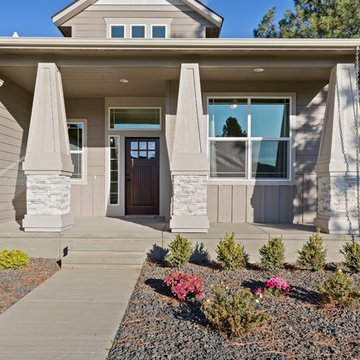
Beautiful covered patio entrance to this craftsman exterior home.
Mid-sized midcentury one-storey grey house exterior in Other with concrete fiberboard siding.
Mid-sized midcentury one-storey grey house exterior in Other with concrete fiberboard siding.
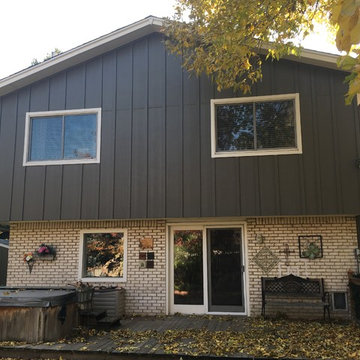
This is an example of a mid-sized midcentury split-level brown house exterior in Denver with concrete fiberboard siding.
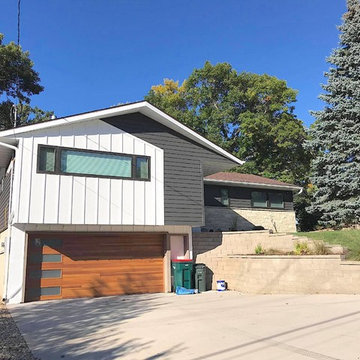
Design ideas for a mid-sized midcentury two-storey multi-coloured house exterior in Other with concrete fiberboard siding, a gable roof and a shingle roof.
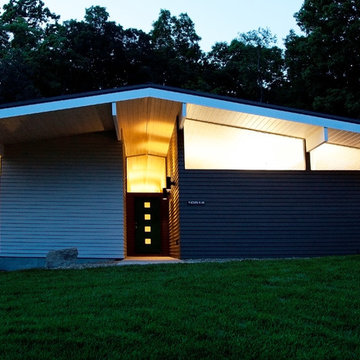
twilight view of the street view of the house.
House appearance described as bespoke California modern, or California Contemporary, San Francisco modern, Bay Area or South Bay Eichler residential design, with Sustainability and green design.
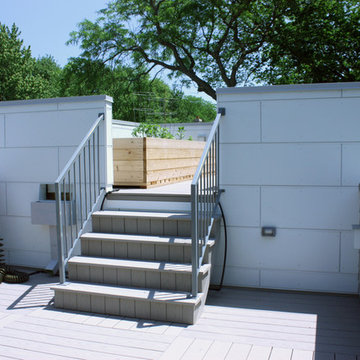
This is the addition to a early 1960's split level. This is showing the stairs leading up to the green roof, which is set atop of the addition for maximum sun exposure. http://www.kipnisarch.com
Kipnis Architecture + Planning
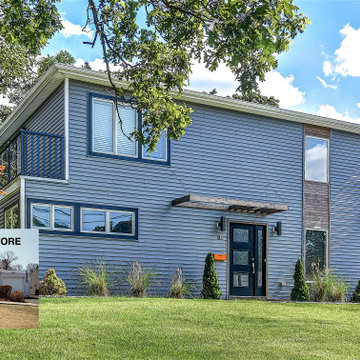
This small ranch home in Livingston, NJ had a massive 2nd floor and rear addition to create this Mid-Century modern home. Nu Interiors led the aesthetic finishes and interiors; construction by Ale Wood & Design. In House Photography.
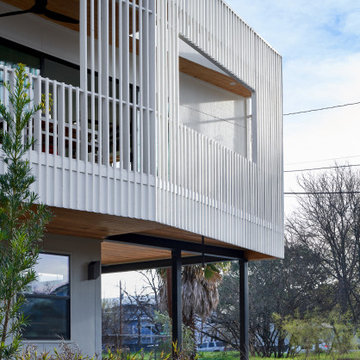
Photo of a small midcentury two-storey white house exterior in Austin with concrete fiberboard siding and a flat roof.
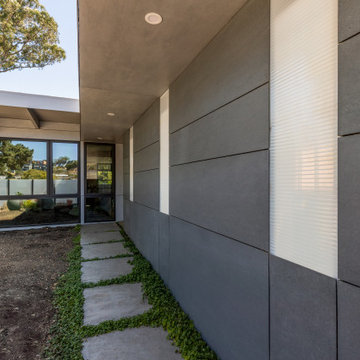
Mid-sized midcentury one-storey grey house exterior in San Francisco with concrete fiberboard siding, a flat roof, a mixed roof and a grey roof.
Midcentury Exterior Design Ideas with Concrete Fiberboard Siding
8