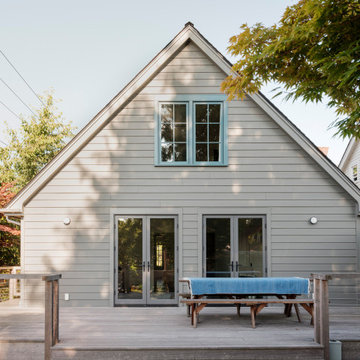Midcentury Exterior Design Ideas with Concrete Fiberboard Siding
Refine by:
Budget
Sort by:Popular Today
161 - 180 of 413 photos
Item 1 of 3
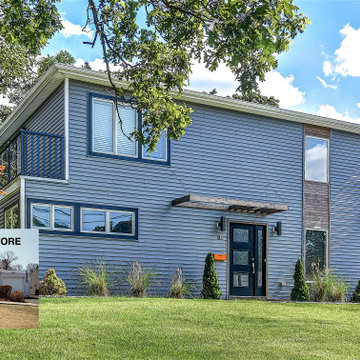
This small ranch home in Livingston, NJ had a massive 2nd floor and rear addition to create this Mid-Century modern home. Nu Interiors led the aesthetic finishes and interiors; construction by Ale Wood & Design. In House Photography.
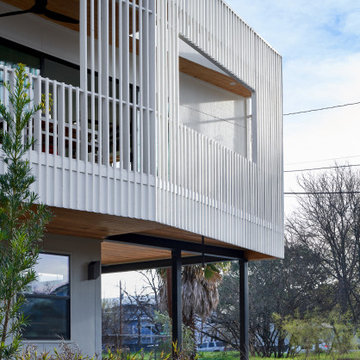
Photo of a small midcentury two-storey white house exterior in Austin with concrete fiberboard siding and a flat roof.
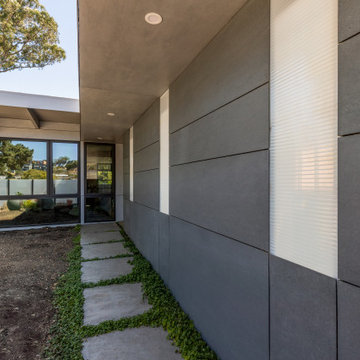
Mid-sized midcentury one-storey grey house exterior in San Francisco with concrete fiberboard siding, a flat roof, a mixed roof and a grey roof.
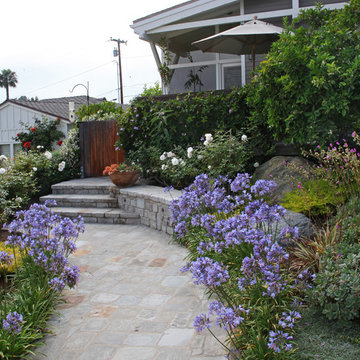
Photography by Aidin Mariscal
Mid-sized midcentury two-storey beige house exterior in Orange County with concrete fiberboard siding, a gable roof and a shingle roof.
Mid-sized midcentury two-storey beige house exterior in Orange County with concrete fiberboard siding, a gable roof and a shingle roof.
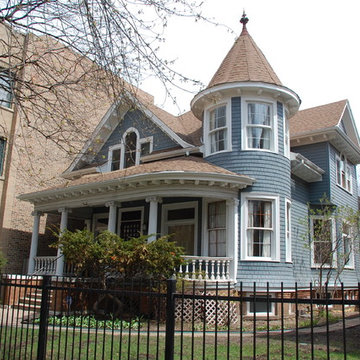
Chicago, IL Midcentury Style Exterior Siding Remodel by Siding & Windows Group with James Hardie Shingle Siding in ColorPlus Technology Custom Color and Hardie Trim in ColorPlus Technology Color Arctic White.
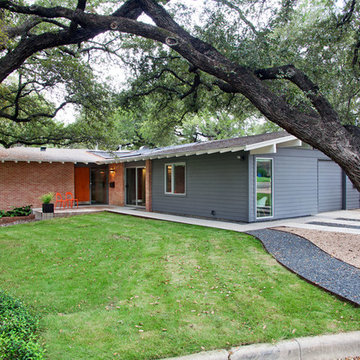
Hardie siding painted Sherwin Williams Kendal Charcoal • Photography by Tommy Kile
Inspiration for a midcentury one-storey grey exterior in Austin with concrete fiberboard siding.
Inspiration for a midcentury one-storey grey exterior in Austin with concrete fiberboard siding.
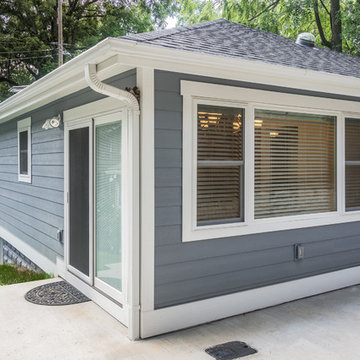
This home sat empty for 15 years, until it became uninhabitable. The new owners inherited it from grandparents, and had us take it down to the foundation, and start from scratch. The spacious-looking interior belies the home’s 800 sq. ft. footprint. With clever straight-through flow, the living room, kitchen, and dining room combine for a relaxed, uncrowded look. A master and second bedroom round out the space. Several clever touches make this a cozy, in-town living space.
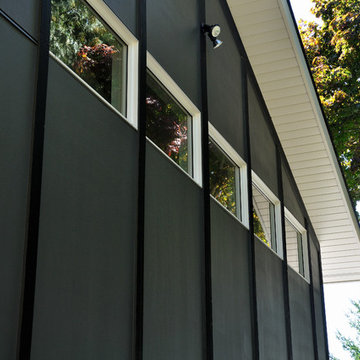
Modern renovation / addition to a mid centrury modern home in Metro Vancouver.
Photo of a mid-sized midcentury two-storey grey house exterior in Vancouver with concrete fiberboard siding, a gable roof and a shingle roof.
Photo of a mid-sized midcentury two-storey grey house exterior in Vancouver with concrete fiberboard siding, a gable roof and a shingle roof.
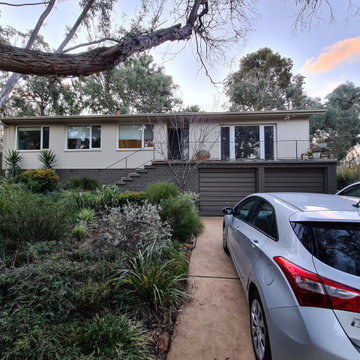
This is an example of a mid-sized midcentury one-storey beige house exterior in Canberra - Queanbeyan with concrete fiberboard siding and a tile roof.
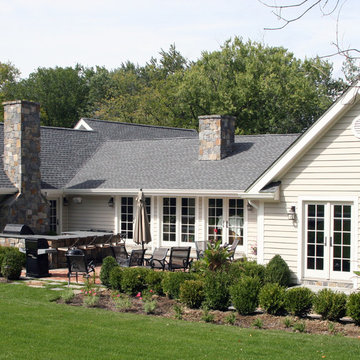
Remodel and expansion of Sands Point, NY house
This is an example of a mid-sized midcentury two-storey beige exterior in New York with concrete fiberboard siding and a gable roof.
This is an example of a mid-sized midcentury two-storey beige exterior in New York with concrete fiberboard siding and a gable roof.
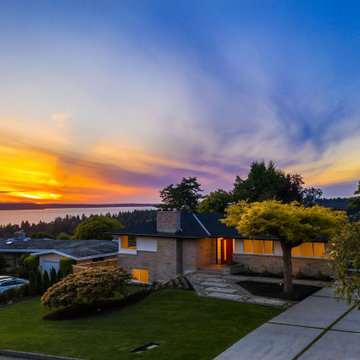
This is an example of a large midcentury two-storey house exterior in Seattle with concrete fiberboard siding.
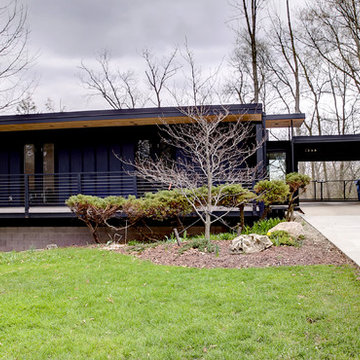
http://www.photosbykaity.com
Photo of a midcentury blue exterior in Grand Rapids with concrete fiberboard siding.
Photo of a midcentury blue exterior in Grand Rapids with concrete fiberboard siding.
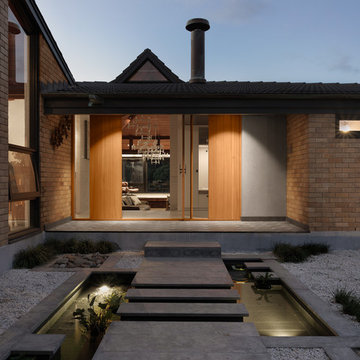
Engaged by the client to update this 1970's architecturally designed waterfront home by Frank Cavalier, we refreshed the interiors whilst highlighting the existing features such as the Queensland Rosewood timber ceilings.
The concept presented was a clean, industrial style interior and exterior lift, collaborating the existing Japanese and Mid Century hints of architecture and design.
A project we thoroughly enjoyed from start to finish, we hope you do too.
Photography: Luke Butterly
Construction: Glenstone Constructions
Tiles: Lulo Tiles
Upholstery: The Chair Man
Window Treatment: The Curtain Factory
Fixtures + Fittings: Parisi / Reece / Meir / Client Supplied
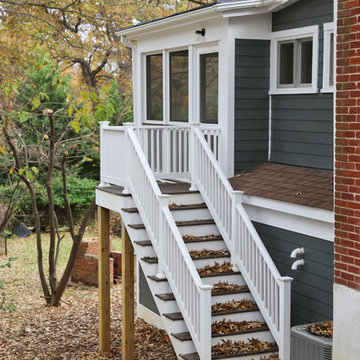
Access from the screened porch to the yard
Design ideas for a large midcentury two-storey blue house exterior in DC Metro with concrete fiberboard siding, a gable roof and a shingle roof.
Design ideas for a large midcentury two-storey blue house exterior in DC Metro with concrete fiberboard siding, a gable roof and a shingle roof.
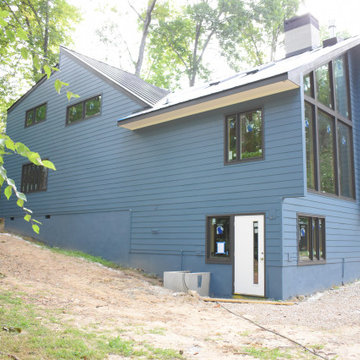
Inspiration for a midcentury blue house exterior in Raleigh with concrete fiberboard siding and a metal roof.
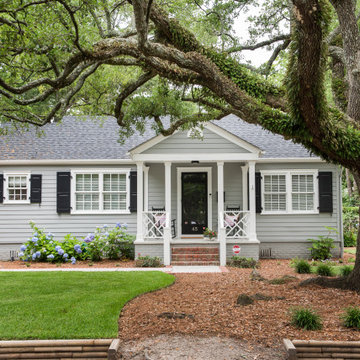
Design ideas for a midcentury one-storey grey house exterior in Charleston with concrete fiberboard siding and a shingle roof.
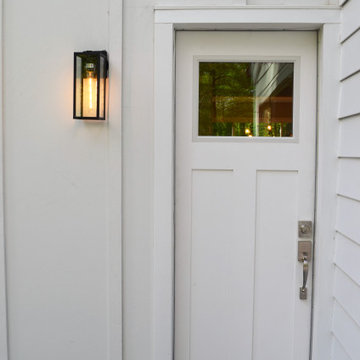
Inspiration for a large midcentury two-storey white house exterior in New York with concrete fiberboard siding, a shed roof and a metal roof.
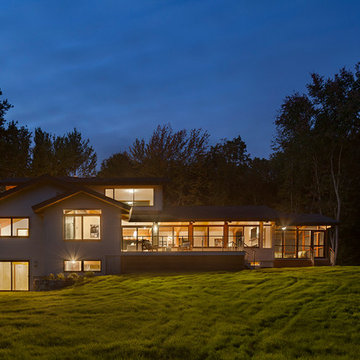
Partridge Pond is Acorn Deck House Company’s newest model home. This house is a contemporary take on the classic Deck House. Its open floor plan welcomes guests into the home, while still maintaining a sense of privacy in the master wing and upstairs bedrooms. It features an exposed post and beam structure throughout as well as the signature Deck House ceiling decking in the great room and master suite. The goal for the home was to showcase a mid-century modern and contemporary hybrid that inspires Deck House lovers, old and new.
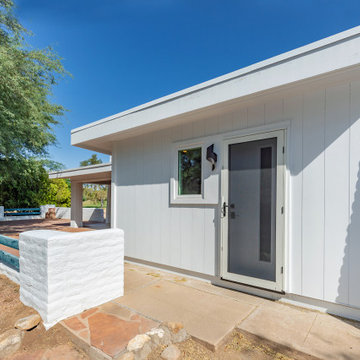
Tucked behind a slump block wall is the new Laundry/Mudroom/Pantry. This space, located off the Kitchen, provides access to the patios and the side yard.
Midcentury Exterior Design Ideas with Concrete Fiberboard Siding
9
