Midcentury Exterior Design Ideas with Concrete Fiberboard Siding
Refine by:
Budget
Sort by:Popular Today
61 - 80 of 412 photos
Item 1 of 3
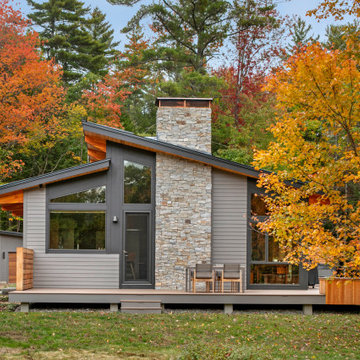
With a grand total of 1,247 square feet of living space, the Lincoln Deck House was designed to efficiently utilize every bit of its floor plan. This home features two bedrooms, two bathrooms, a two-car detached garage and boasts an impressive great room, whose soaring ceilings and walls of glass welcome the outside in to make the space feel one with nature.
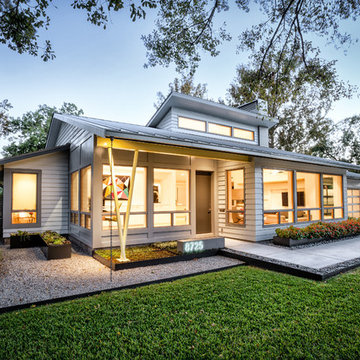
This is an example of a midcentury one-storey grey house exterior in Houston with concrete fiberboard siding, a hip roof and a metal roof.
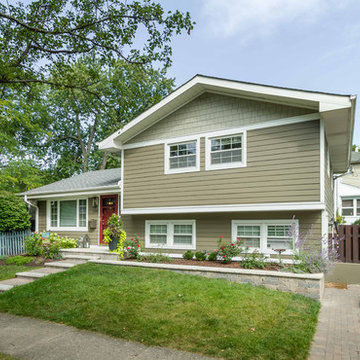
This 1960s split-level home desperately needed a change - not bigger space, just better. We removed the walls between the kitchen, living, and dining rooms to create a large open concept space that still allows a clear definition of space, while offering sight lines between spaces and functions. Homeowners preferred an open U-shape kitchen rather than an island to keep kids out of the cooking area during meal-prep, while offering easy access to the refrigerator and pantry. Green glass tile, granite countertops, shaker cabinets, and rustic reclaimed wood accents highlight the unique character of the home and family. The mix of farmhouse, contemporary and industrial styles make this house their ideal home.
Outside, new lap siding with white trim, and an accent of shake shingles under the gable. The new red door provides a much needed pop of color. Landscaping was updated with a new brick paver and stone front stoop, walk, and landscaping wall.
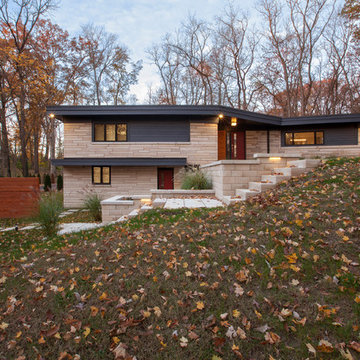
Front east elevation reveals main public entry and new stepped retaining walls from parking area. Original limestone and roof overhangs were maintained, while siding and some details were enhanced. - Architecture + Photography: HAUS

Nearing completion of the additional 1,000 sqft that we Studio MSL DESIGNED & BUILT for this family.
This is an example of a large midcentury one-storey black house exterior in DC Metro with concrete fiberboard siding, a flat roof, a white roof and board and batten siding.
This is an example of a large midcentury one-storey black house exterior in DC Metro with concrete fiberboard siding, a flat roof, a white roof and board and batten siding.
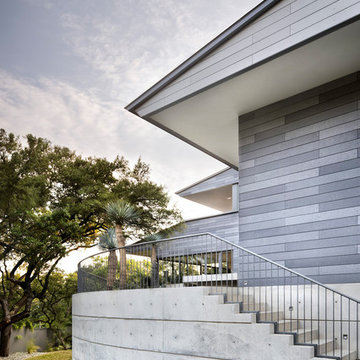
Paul Finkel
Inspiration for a large midcentury grey house exterior in Austin with concrete fiberboard siding.
Inspiration for a large midcentury grey house exterior in Austin with concrete fiberboard siding.

Inspiration for a mid-sized midcentury one-storey black house exterior in Los Angeles with concrete fiberboard siding, a gable roof, a shingle roof and a grey roof.
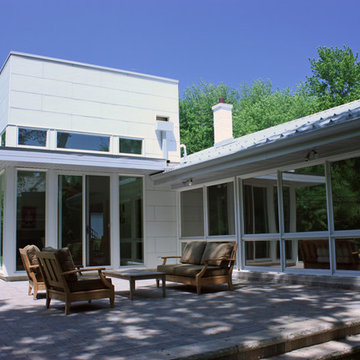
This is the addition to a early 1960's split level. The addition encloses a family room and dining room, with a green roof set atop of the addition for maximum sun exposure. The existing section of the house, located to the right, was reroofing with a standing seam metal roof. http://www.kipnisarch.com
Kipnis Architecture + Planning

Mid-Century Modern home designed and developed by Gary Crowe!
This is an example of a large midcentury two-storey white house exterior in Other with concrete fiberboard siding, a shed roof, a shingle roof, a grey roof and clapboard siding.
This is an example of a large midcentury two-storey white house exterior in Other with concrete fiberboard siding, a shed roof, a shingle roof, a grey roof and clapboard siding.
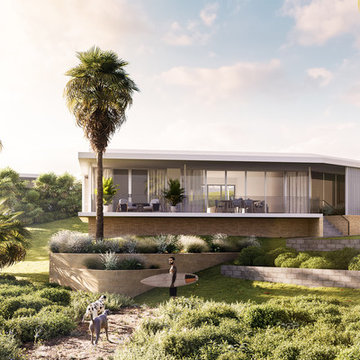
Low scale mid-century modern inspired luxury home situated on the sands on Blue Bay NSW.
Mid-sized midcentury one-storey white house exterior in Central Coast with concrete fiberboard siding, a flat roof and a metal roof.
Mid-sized midcentury one-storey white house exterior in Central Coast with concrete fiberboard siding, a flat roof and a metal roof.
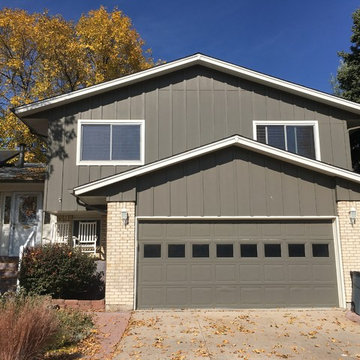
This is an example of a mid-sized midcentury split-level brown house exterior in Denver with concrete fiberboard siding.
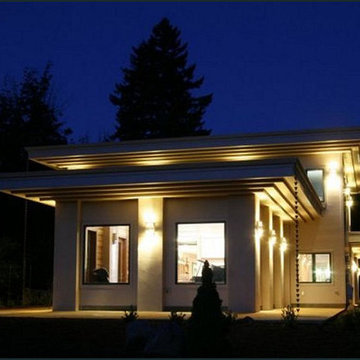
Frank Lloyd Wright-inspired home with Art Deco style, view of the living room at dusk. Four-foot stepped eaves below the flat roofs, with rain chains designed to direct rainwater to a large collection cistern for landscape irrigation. Energy-efficient lighting inside and outside. Hydronic radiant heating throughout the home. Exterior walls constructed of insulating concrete forms, with James Hardie concrete siding panels. The home complies with Universal Design guidelines for accessibility and lifetime livability.
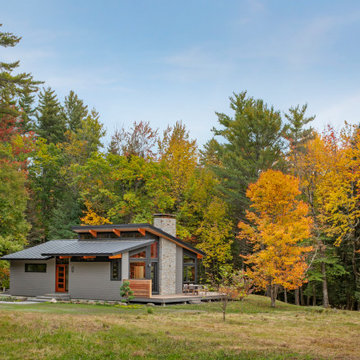
With a grand total of 1,247 square feet of living space, the Lincoln Deck House was designed to efficiently utilize every bit of its floor plan. This home features two bedrooms, two bathrooms, a two-car detached garage and boasts an impressive great room, whose soaring ceilings and walls of glass welcome the outside in to make the space feel one with nature.
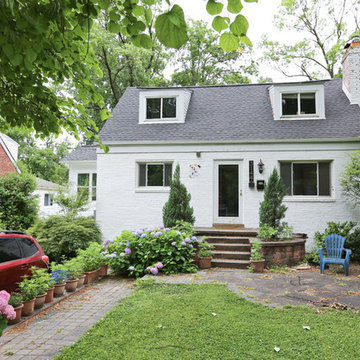
This is an example of a small midcentury one-storey white house exterior in DC Metro with concrete fiberboard siding, a gable roof and a shingle roof.
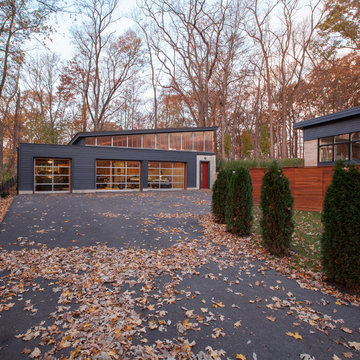
Front driveway approach to auto court reveals new freestanding auto workshop and garage built to compliment the original and enhanced primary residence - Architecture + Photography: HAUS
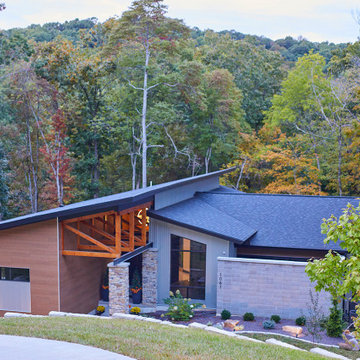
Inspiration for a large midcentury one-storey house exterior in St Louis with concrete fiberboard siding, a shed roof, a shingle roof and a black roof.
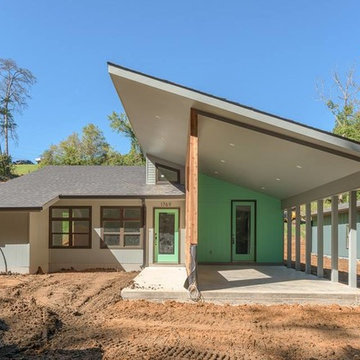
Photo of a mid-sized midcentury one-storey grey house exterior in Other with concrete fiberboard siding, a shed roof and a shingle roof.

A combination of white-yellow siding made from Hardie fiber cement creates visual connections between spaces giving us a good daylighting channeling such youthful freshness and joy!
.
.
#homerenovation #whitehome #homeexterior #homebuild #exteriorrenovation #fibercement #exteriorhome #whiteexterior #exteriorsiding #fibrecement#timelesshome #renovation #build #timeless #exterior #fiber #cement #fibre #siding #hardie #homebuilder #newbuildhome #homerenovations #homebuilding #customhomebuilder #homebuilders #finehomebuilding #buildingahome #newhomebuilder
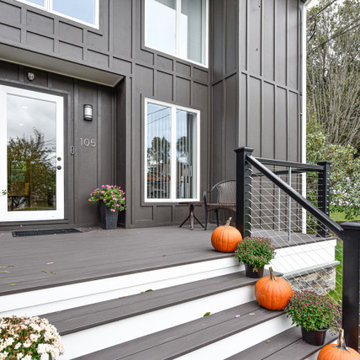
we tore down old porch which was on an angle , not allowing for a proper front entry, squared it off, added stone, made walkway wider, added cable railings Covered the entire house in board and batten hardie board
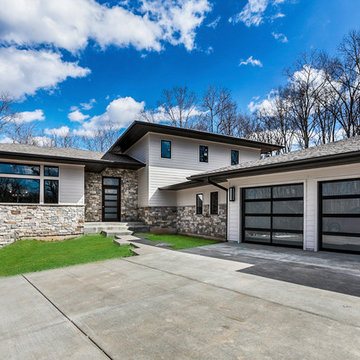
Barbara and Chris waited more than 10 years to build their dream home, and by the time they began their project with our team, they had a very clear vision of what they wanted to build. They purchased a large wooded lot in Wildwood, Missouri 10 years ago, and waited to design and build their dream home on a hill while they searched for the right builder to help them bring their vision to life.
Both Barbara and Chris have professional jobs that can be high-stress at times. Their vision was to design and build a home that would be a true retreat from the pressures of their work world.
“We wanted to design a home where we could spend time together, a place where we could unwind from the stress of our day-to-day lives,” said Barbara. “We don’t have any kids, and every home that we looked at seemed to have 4 or 5 bedrooms – which is really just a waste of space for us. Those homes were designed for family living – but not really for our life.” Their dream home, now nearing completion, is a 3,500 square foot 1 1/2 story home with just 2 bedrooms – perfect for the couple and their small dogs.
MAIN FLOOR MAN CAVE
Chris’s “man cave” was designed on the main floor instead of the basement, which is typically more common. “I wanted my husband to be able to have his space to relax or hang with friends right on the main floor,” said Barbara. The area includes a fireplace, a wet bar, a walk-out to the pool and outdoor firepit, and will be home to a pool table his father restored.
https://www.hibbshomes.com/permanent-vacation-luxury-home-built-in-wildwood/
Midcentury Exterior Design Ideas with Concrete Fiberboard Siding
4