Midcentury Family Room Design Photos
Refine by:
Budget
Sort by:Popular Today
101 - 120 of 909 photos
Item 1 of 3
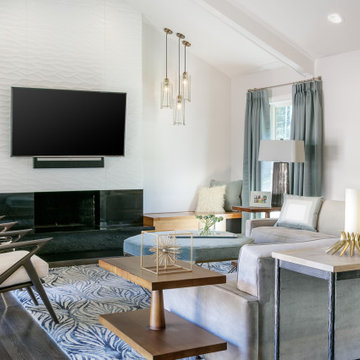
Inspiration for a large midcentury open concept family room in Kansas City with white walls, dark hardwood floors, a ribbon fireplace, a tile fireplace surround, a wall-mounted tv, brown floor and vaulted.
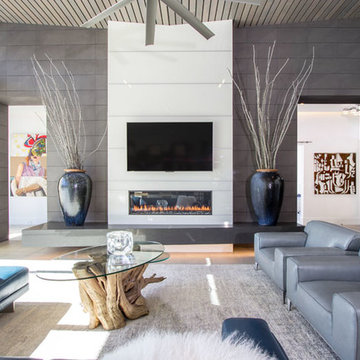
The Hive
Custom Home Built by Markay Johnson Construction Designer: Ashley Johnson & Gregory Abbott
Photographer: Scot Zimmerman
Southern Utah Parade of Homes
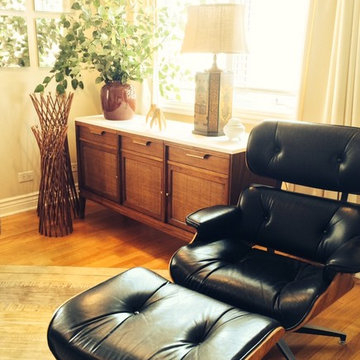
Iconic Eames lounge chair & ottoman mixed with warm wood tones brings classic weight to everyday use.
This is an example of a small midcentury family room in Chicago.
This is an example of a small midcentury family room in Chicago.
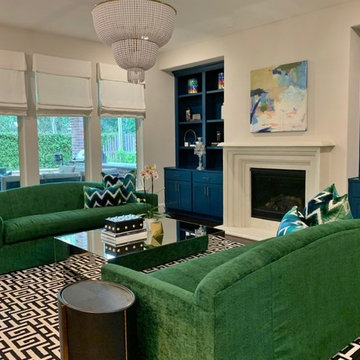
A cohesive and color forward great room is at once comfortable and exciting Symmetry is achieved by facing sofas and bookshelves to keep the room calm. MIdcentury and art deco live together quite comfortably in this room with a midcentury Sarineen round table and French chairs covered in a mid century Jonathan Adler fabric. Art deco mirrored coffee table and blue and emerald green serve to bring in the art deco side.
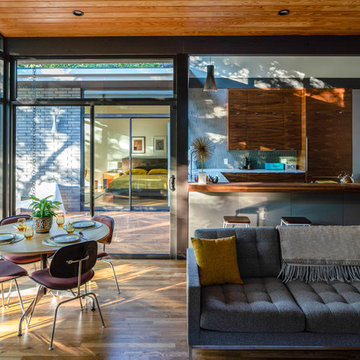
Photo: Roy Aguilar
Photo of a small midcentury open concept family room in Dallas with white walls and light hardwood floors.
Photo of a small midcentury open concept family room in Dallas with white walls and light hardwood floors.
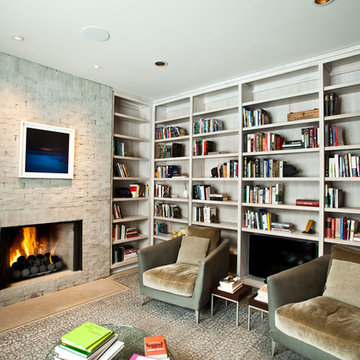
This is an example of a mid-sized midcentury enclosed family room in Indianapolis with a library, beige walls, light hardwood floors, a standard fireplace, a stone fireplace surround, a wall-mounted tv and brown floor.
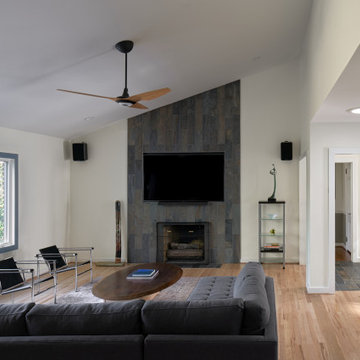
The main living space has windows on both sides and tubular skylights were added to the center to ensure even day lighting across the entire space. This living room also has a beautiful wood burning fireplace with a stone back splash to tie the room together.
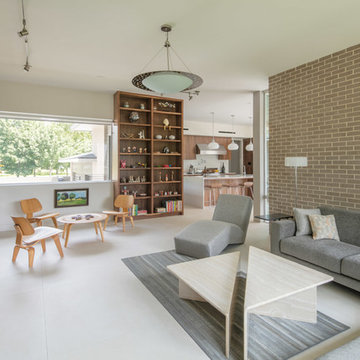
Design ideas for a mid-sized midcentury open concept family room in Houston with white walls, porcelain floors, a ribbon fireplace, a brick fireplace surround and white floor.
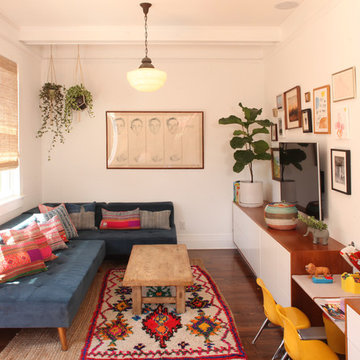
Location: Silver Lake, Los Angeles, CA, USA
A lovely small one story bungalow in the arts and craft style was the original house.
An addition of an entire second story and a portion to the back of the house to accommodate a growing family, for a 4 bedroom 3 bath new house family room and music room.
The owners a young couple from central and South America, are movie producers
The addition was a challenging one since we had to preserve the existing kitchen from a previous remodel and the old and beautiful original 1901 living room.
The stair case was inserted in one of the former bedrooms to access the new second floor.
The beam structure shown in the stair case and the master bedroom are indeed the structure of the roof exposed for more drama and higher ceilings.
The interiors where a collaboration with the owner who had a good idea of what she wanted.
Juan Felipe Goldstein Design Co.
Photographed by:
Claudio Santini Photography
12915 Greene Avenue
Los Angeles CA 90066
Mobile 310 210 7919
Office 310 578 7919
info@claudiosantini.com
www.claudiosantini.com
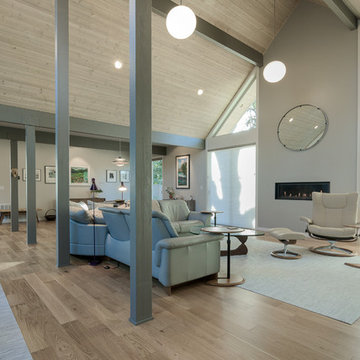
Jesse Smith
This is an example of a large midcentury open concept family room in Portland with grey walls, light hardwood floors, a ribbon fireplace, a plaster fireplace surround, no tv and beige floor.
This is an example of a large midcentury open concept family room in Portland with grey walls, light hardwood floors, a ribbon fireplace, a plaster fireplace surround, no tv and beige floor.
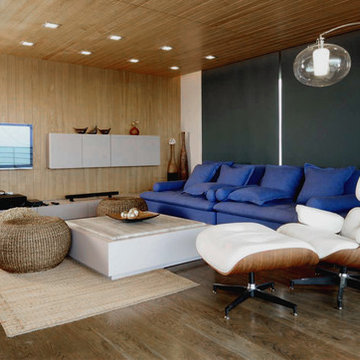
This is an example of a large midcentury enclosed family room in New York with white walls, medium hardwood floors, no fireplace and a wall-mounted tv.
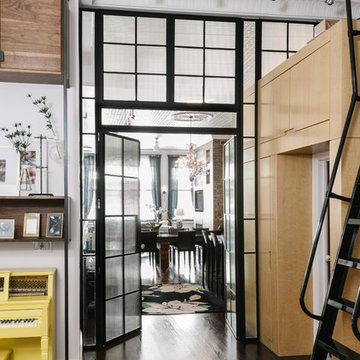
Photo of a mid-sized midcentury enclosed family room in New York with a music area, white walls, dark hardwood floors and no fireplace.
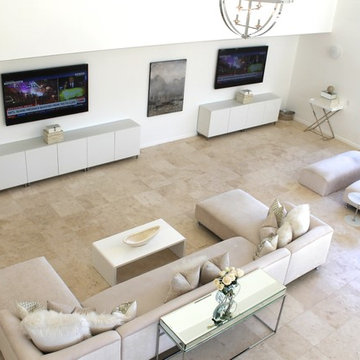
Lulu Lundstedt
This is an example of a large midcentury open concept family room in Phoenix with white walls, travertine floors, no fireplace and a wall-mounted tv.
This is an example of a large midcentury open concept family room in Phoenix with white walls, travertine floors, no fireplace and a wall-mounted tv.
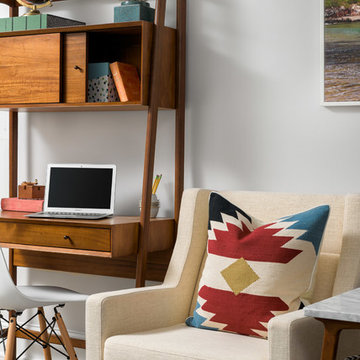
Morgan Nowland
Mid-sized midcentury open concept family room in Nashville with grey walls, porcelain floors and grey floor.
Mid-sized midcentury open concept family room in Nashville with grey walls, porcelain floors and grey floor.
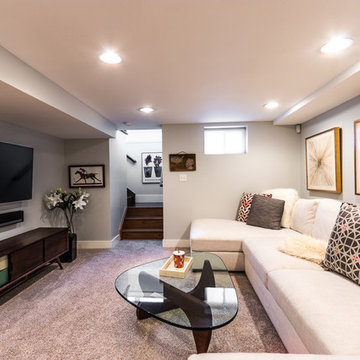
white u shape sectional and mid century modern tv console. Basement family room.
Inspiration for a mid-sized midcentury enclosed family room in Denver with beige walls, carpet, a wall-mounted tv and beige floor.
Inspiration for a mid-sized midcentury enclosed family room in Denver with beige walls, carpet, a wall-mounted tv and beige floor.
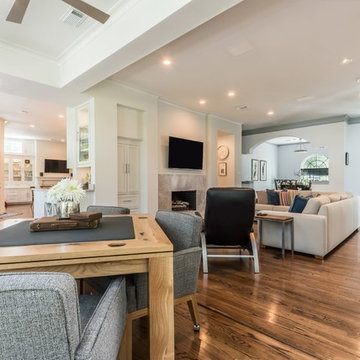
This is an example of a large midcentury open concept family room in Houston with a game room, white walls, medium hardwood floors, a standard fireplace, a stone fireplace surround, a wall-mounted tv and brown floor.
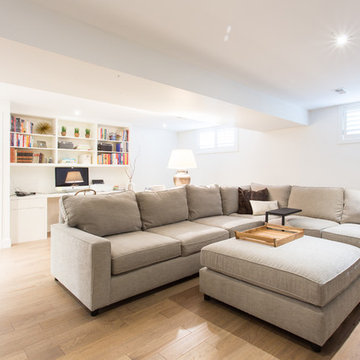
A large sectional sofa and ottoman allows the entire family and guests to relax and enjoy this new space.
Photo of a mid-sized midcentury enclosed family room in Toronto with white walls, light hardwood floors, a standard fireplace, a metal fireplace surround and a built-in media wall.
Photo of a mid-sized midcentury enclosed family room in Toronto with white walls, light hardwood floors, a standard fireplace, a metal fireplace surround and a built-in media wall.
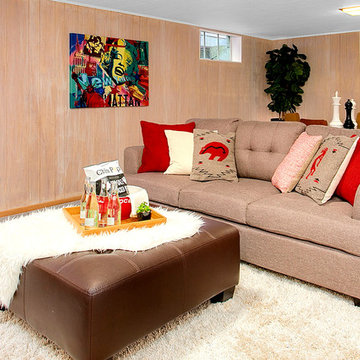
HD Estates
Design ideas for a mid-sized midcentury enclosed family room in Seattle with beige walls, carpet, no fireplace and no tv.
Design ideas for a mid-sized midcentury enclosed family room in Seattle with beige walls, carpet, no fireplace and no tv.
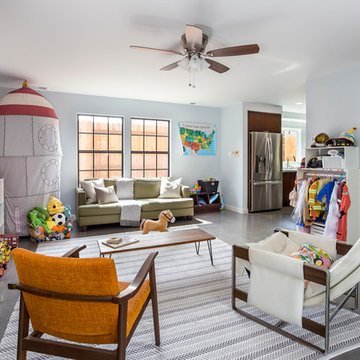
Our homeowners approached us for design help shortly after purchasing a fixer upper. They wanted to redesign the home into an open concept plan. Their goal was something that would serve multiple functions: allow them to entertain small groups while accommodating their two small children not only now but into the future as they grow up and have social lives of their own. They wanted the kitchen opened up to the living room to create a Great Room. The living room was also in need of an update including the bulky, existing brick fireplace. They were interested in an aesthetic that would have a mid-century flair with a modern layout. We added built-in cabinetry on either side of the fireplace mimicking the wood and stain color true to the era. The adjacent Family Room, needed minor updates to carry the mid-century flavor throughout.
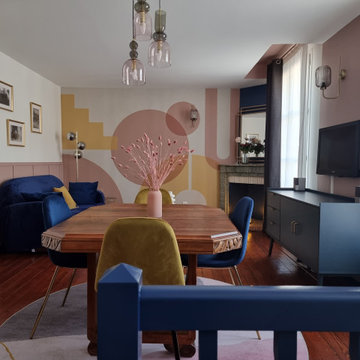
Photo of a mid-sized midcentury open concept family room in Bordeaux with multi-coloured walls, dark hardwood floors, a standard fireplace, a stone fireplace surround, a freestanding tv, brown floor and wallpaper.
Midcentury Family Room Design Photos
6