Midcentury Family Room Design Photos with a Stone Fireplace Surround
Refine by:
Budget
Sort by:Popular Today
21 - 40 of 370 photos
Item 1 of 3
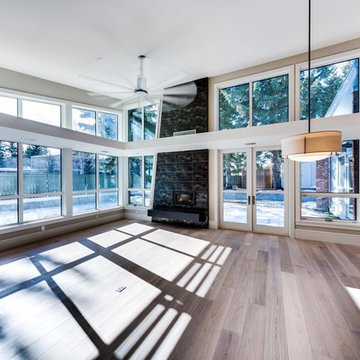
This beautiful great room extends off the open concept kitchen and out to a beautiful patio space.
Photo of a midcentury open concept family room in Calgary with beige walls, light hardwood floors, a ribbon fireplace and a stone fireplace surround.
Photo of a midcentury open concept family room in Calgary with beige walls, light hardwood floors, a ribbon fireplace and a stone fireplace surround.
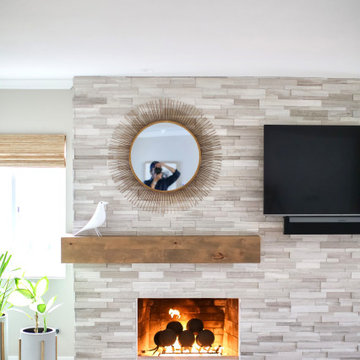
Fun update to this mid century modern beach house in Dana Point. We love it when our cute photographer makes it in to the photo @ryangarvin
Mid-sized midcentury family room in Orange County with grey walls, medium hardwood floors, a standard fireplace, a stone fireplace surround and brown floor.
Mid-sized midcentury family room in Orange County with grey walls, medium hardwood floors, a standard fireplace, a stone fireplace surround and brown floor.
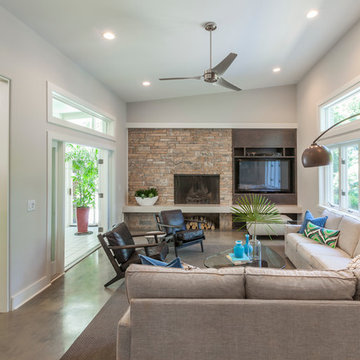
Custom built-ins for the media equipment and storage were provided by The Master's Touch.
Mid-sized midcentury open concept family room in Wilmington with grey walls, concrete floors, a stone fireplace surround, a standard fireplace and a wall-mounted tv.
Mid-sized midcentury open concept family room in Wilmington with grey walls, concrete floors, a stone fireplace surround, a standard fireplace and a wall-mounted tv.
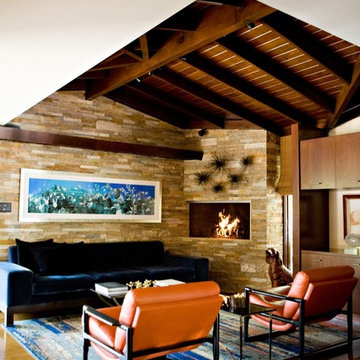
Rachel Thurston
Mid-sized midcentury open concept family room in Los Angeles with medium hardwood floors, a stone fireplace surround, a home bar, beige walls, a ribbon fireplace, no tv and brown floor.
Mid-sized midcentury open concept family room in Los Angeles with medium hardwood floors, a stone fireplace surround, a home bar, beige walls, a ribbon fireplace, no tv and brown floor.
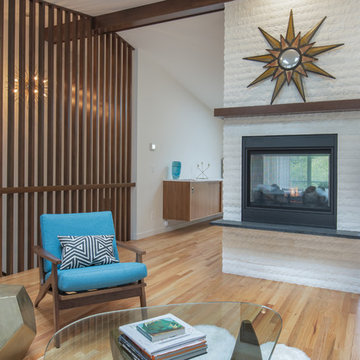
This living room was opened up with the help of a two-sided fireplace that helps ensure connection between the living and dining rooms. The use of a slat wall at the stairs also creates a more open feeling and allows light to pass through the spaces.
Design by: H2D Architecture + Design
www.h2darchitects.com
Built by: Carlisle Classic Homes
Photos: Christopher Nelson Photography
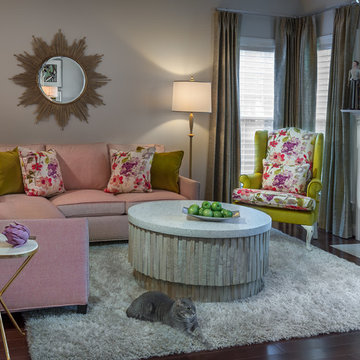
Jack Cook Photography
This is an example of a mid-sized midcentury enclosed family room in DC Metro with medium hardwood floors, a standard fireplace, a stone fireplace surround and grey walls.
This is an example of a mid-sized midcentury enclosed family room in DC Metro with medium hardwood floors, a standard fireplace, a stone fireplace surround and grey walls.
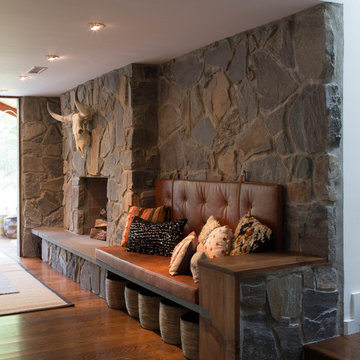
The family room of this home has a generous floor plan. We made a cozy leather nook out of the fireplace, while keeping the room modern and cool. A palette of blues and browns dominates the feel of the space. Photography by Meredith Heuer
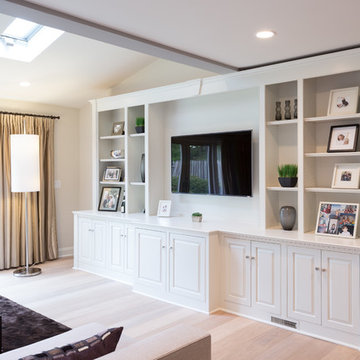
This built-in entertainment center is a perfect focal point for any family room. With bookshelves, storage and a perfect fit for your TV, there is nothing else you need besides some family photos to complete the look.
Blackstock Photography
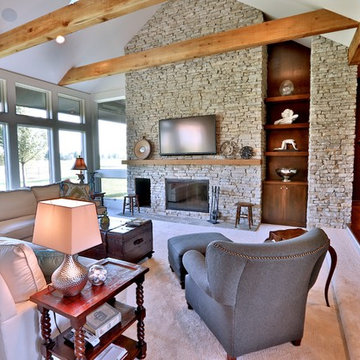
Gina Battaglia, Architect
Myles Beeson, Photographer
Mid-sized midcentury enclosed family room in Chicago with white walls, carpet, a standard fireplace, a stone fireplace surround and a wall-mounted tv.
Mid-sized midcentury enclosed family room in Chicago with white walls, carpet, a standard fireplace, a stone fireplace surround and a wall-mounted tv.
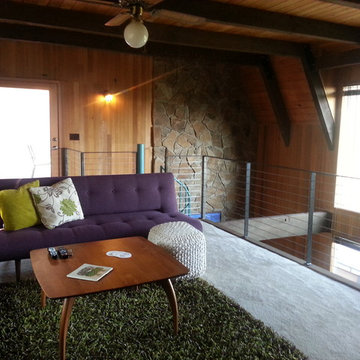
Mary & Rob Angelo
Photo of a small midcentury loft-style family room in Other with carpet, a standard fireplace and a stone fireplace surround.
Photo of a small midcentury loft-style family room in Other with carpet, a standard fireplace and a stone fireplace surround.
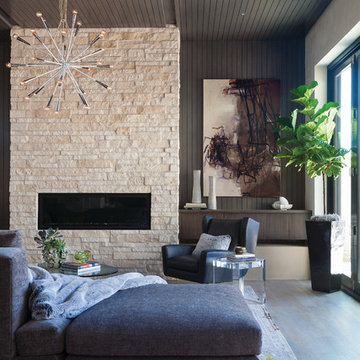
http://merrittdesignphoto.com
This is an example of a mid-sized midcentury family room in Denver with a standard fireplace, a stone fireplace surround and no tv.
This is an example of a mid-sized midcentury family room in Denver with a standard fireplace, a stone fireplace surround and no tv.
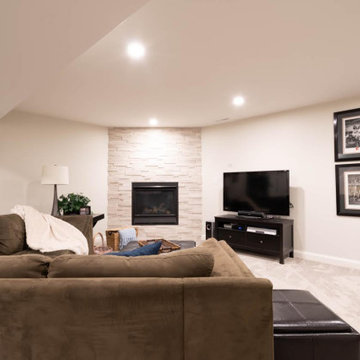
Photo of a mid-sized midcentury enclosed family room in Calgary with grey walls, carpet, a corner fireplace, a stone fireplace surround, a freestanding tv and grey floor.
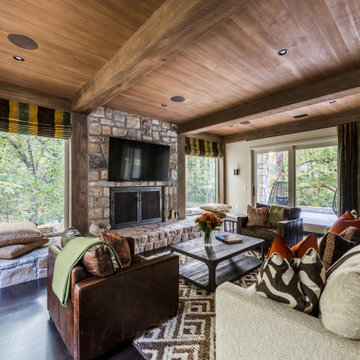
Inspiration for a large midcentury open concept family room in Atlanta with dark hardwood floors, a standard fireplace, a stone fireplace surround, a wall-mounted tv, brown floor, exposed beam and wood walls.
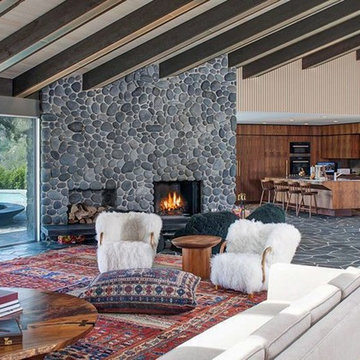
Mid-sized midcentury open concept family room in Los Angeles with beige walls, slate floors, a standard fireplace, a stone fireplace surround and grey floor.
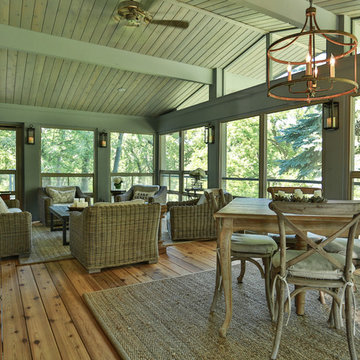
The 3 bathrooms in this 1970's house were in serious need of remodeling - as in gut and re-build - so the owners decided to have them all done at once and while at it, refinish the floors, refurnish the living room and furnish the new screen porch addition.
As a designer in a seasonal resort area, I am accustomed to working with my customers long distance. Using (and e-mailing) computer drafted renderings, product layout pages very professional builders, suppliers and steady communication, my client and I moved flawlessly through the challenges all remodel projects present.
My goal was to find fabrics and furnishings that reflected the home's original architectural Mid Century Modern integrity The house has very strong horizontal lines that I wanted to repeat in the furniture, bathroom fixtures, tile and light fixture selections.
Victoria McHugh Photography
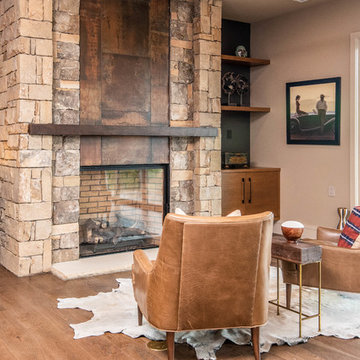
Inspiration for a large midcentury open concept family room in Other with beige walls, dark hardwood floors, a standard fireplace, a stone fireplace surround and brown floor.
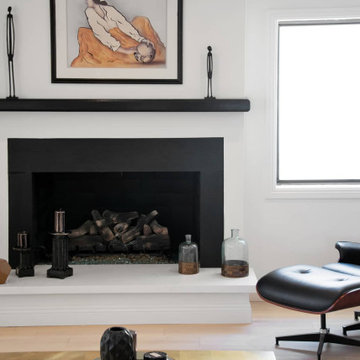
The family room of our MidCentury Modern Encino home remodel features a statement black shiplap vaulted ceiling paired with midcentury modern furniture. A fireplace with black and white marble trim overlooks the room with large art accent pieces over the mantle. Light hardwood floors on an open floor plan complete the space.
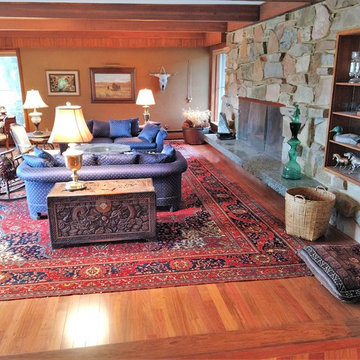
Here we have the finished space. The beautiful 1930's handmade rug compliments the Brazilian Cherry wonderfully.
Photo of a mid-sized midcentury enclosed family room in Seattle with brown walls, medium hardwood floors, a standard fireplace, a stone fireplace surround and brown floor.
Photo of a mid-sized midcentury enclosed family room in Seattle with brown walls, medium hardwood floors, a standard fireplace, a stone fireplace surround and brown floor.
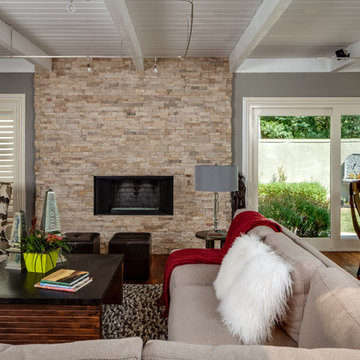
The original design of this late Mid-century Modern house featured a horrifically ugly entry which the owners needed our help to fix. In addition, they wanted to add a master suite, create a home theatre, and remodel the family room. Although they originally considered adding a second floor, our final design resulted in an extension of the house which accentuated its existing linear quality. Our solution to the entry problem included cutting back part of the vaulted roof to allow more light in and adding a cantilevered canopy instead. A new entry bridge crosses a koi pond, and new clerestory windows, stone planters and cedar trim complete the makeover of the previously bland plywood-clad box. The new master suite features 12 foot ceilings, clerestory windows, 8 foot high French doors and a fireplace. The exterior of the addition employs the same pallet of materials as the new façade but with a carefully composed composition of form and proportion. The new family room features the same stone cladding as we used on the exterior.
Photo by Christopher Stark Photography.

Inspiration for a mid-sized midcentury open concept family room in DC Metro with white walls, light hardwood floors, a standard fireplace, a stone fireplace surround, a built-in media wall and vaulted.
Midcentury Family Room Design Photos with a Stone Fireplace Surround
2