Midcentury Family Room Design Photos with Brick Walls
Refine by:
Budget
Sort by:Popular Today
1 - 20 of 22 photos
Item 1 of 3

This is an example of a midcentury family room in San Francisco with grey walls, a standard fireplace, a brick fireplace surround, a freestanding tv, white floor, timber and brick walls.

Everywhere you look in this home, there is a surprise to be had and a detail that was worth preserving. One of the more iconic interior features was this original copper fireplace shroud that was beautifully restored back to it's shiny glory. The sofa was custom made to fit "just so" into the drop down space/ bench wall separating the family room from the dining space. Not wanting to distract from the design of the space by hanging TV on the wall - there is a concealed projector and screen that drop down from the ceiling when desired. Flooded with natural light from both directions from the original sliding glass doors - this home glows day and night - by sunlight or firelight.

vaulted ceilings create a sense of volume while providing views and outdoor access at the open family living area
Photo of a mid-sized midcentury open concept family room in Orange County with white walls, medium hardwood floors, a standard fireplace, a brick fireplace surround, a wall-mounted tv, beige floor, vaulted and brick walls.
Photo of a mid-sized midcentury open concept family room in Orange County with white walls, medium hardwood floors, a standard fireplace, a brick fireplace surround, a wall-mounted tv, beige floor, vaulted and brick walls.

Our Black Hills Brick is an amazing dramatic backdrop to highlight this cozy rustic space.
INSTALLER
Alisa Norris
LOCATION
Portland, OR
TILE SHOWN
Brick in Black Hill matte
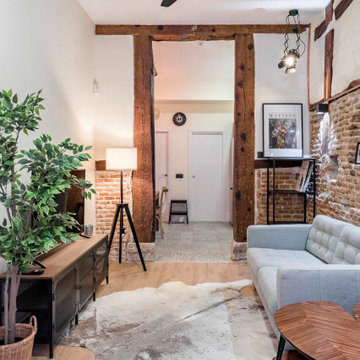
Design ideas for a mid-sized midcentury open concept family room in Madrid with medium hardwood floors, exposed beam and brick walls.
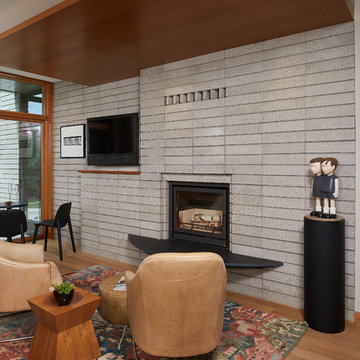
This is an example of a midcentury open concept family room with white walls, medium hardwood floors, a wood stove, a wall-mounted tv, a brick fireplace surround, brown floor and brick walls.
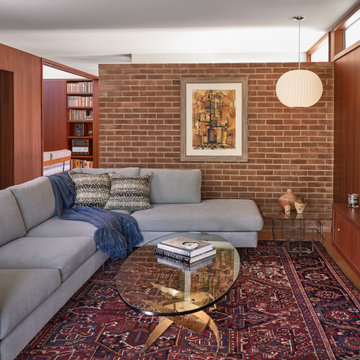
Design ideas for a mid-sized midcentury open concept family room in Austin with brown walls, cork floors, no fireplace, a wall-mounted tv, brown floor, brick walls and wood walls.
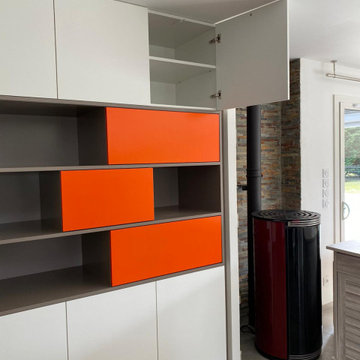
Ce meuble de salon coloré donnerait un coup de peps à n'importe quel intérieur !
Equipé de portes en medium laqué, ce placard se fond parfaitement dans la décoration de nos clients ! Les portes coulissantes oranges mettent en exergue les sous tons chauds du mur en parement adjacent.
This piece of furniture would spice up any living room.
Its glossy doors are made out of MDF. This colorful cupboard blends seamlessly into our client's space. The bright orange sliding doors bring out the warm tones of the brick wall nearby.
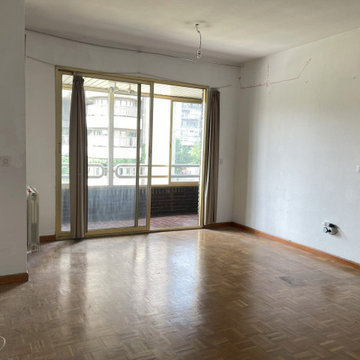
ANTES: En la vivienda original, el espacio que ahora ocupa el espacio abierto de la zona de día se distribuía en estancias pequeñas.
Una pequeña cocina, separada del resto del hogar. Un largo y oscuro pasillo sin ninguna gracia, a la entrada de la vivienda. Un salón comedor. Y la terraza, que quedaba en un segundo plano.
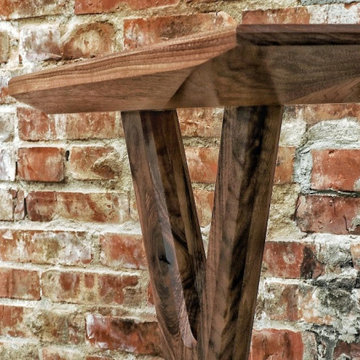
custom sliding couch table, slides underneath the couch or sits on the side. beautiful addition to any space
Design ideas for a mid-sized midcentury open concept family room in Calgary with laminate floors, grey floor and brick walls.
Design ideas for a mid-sized midcentury open concept family room in Calgary with laminate floors, grey floor and brick walls.
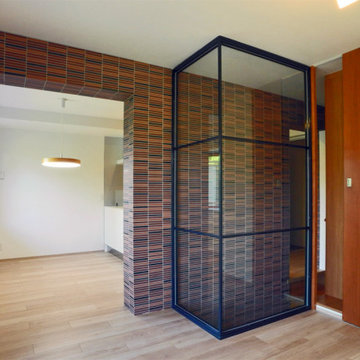
2階のあるメゾネットタイプのマンション。リビングとダイニングの間にあった1階に降りる階段をガラス張りにすることでLDKに広がりを。中央のコンクリートの壁をボーダーモザイクタイル張りにして空間のアクセントに。
Photo of a midcentury open concept family room in Yokohama with white walls, light hardwood floors, no fireplace, beige floor, wallpaper and brick walls.
Photo of a midcentury open concept family room in Yokohama with white walls, light hardwood floors, no fireplace, beige floor, wallpaper and brick walls.
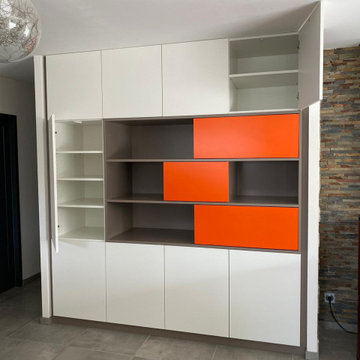
Ce meuble de salon coloré donnerait un coup de peps à n'importe quel intérieur !
Equipé de portes en medium laqué, ce placard se fond parfaitement dans la décoration de nos clients ! Les portes coulissantes oranges mettent en exergue les sous tons chauds du mur en parement adjacent.
This piece of furniture would spice up any living room.
Its glossy doors are made out of MDF. This colorful cupboard blends seamlessly into our client's space. The bright orange sliding doors bring out the warm tones of the brick wall nearby.
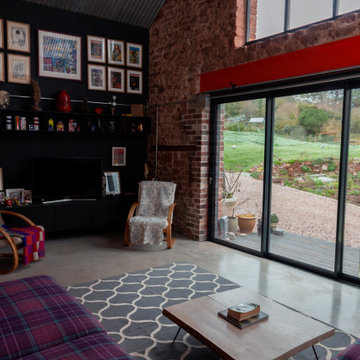
view on a frosty morning form bespoke modular sofa. 3m x 3m and could have gone bigger!
fitted media units using Ikea kitchen wall units with a bespoke MDF top and bespoke open shelving.
Chairs are from a second hand source as a cheap option whilst remaining furniture arrived.
Media unit with satin mat anthracite doors to match anthracite wall/bespoke open shelving.
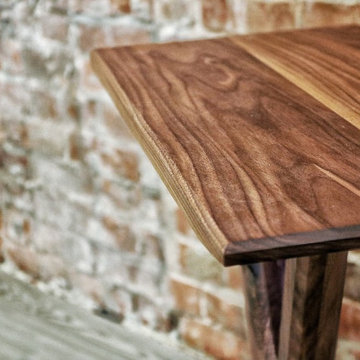
custom sliding couch table, slides underneath the couch or sits on the side. beautiful addition to any space
This is an example of a mid-sized midcentury open concept family room in Calgary with laminate floors, grey floor and brick walls.
This is an example of a mid-sized midcentury open concept family room in Calgary with laminate floors, grey floor and brick walls.

Mid-sized midcentury open concept family room in San Diego with white walls, cork floors, a standard fireplace, a metal fireplace surround, a concealed tv, grey floor and brick walls.
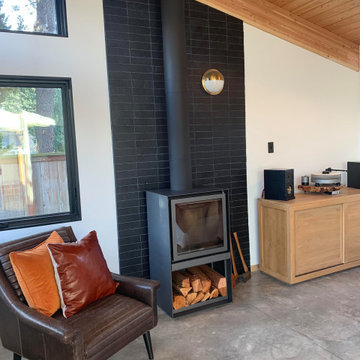
Our Black Hills Brick is an amazing dramatic backdrop to highlight this cozy rustic space.
INSTALLER
Alisa Norris
LOCATION
Portland, OR
TILE SHOWN
Brick in Black Hill matte
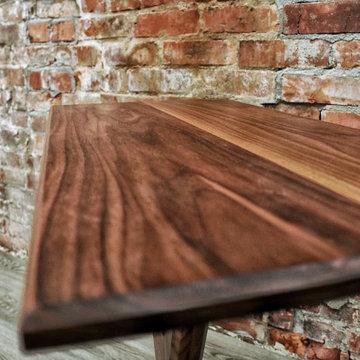
custom sliding couch table, slides underneath the couch or sits on the side. beautiful addition to any space
Inspiration for a mid-sized midcentury open concept family room in Calgary with laminate floors, grey floor and brick walls.
Inspiration for a mid-sized midcentury open concept family room in Calgary with laminate floors, grey floor and brick walls.
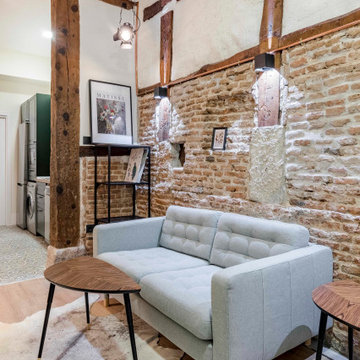
Photo of a mid-sized midcentury open concept family room in Madrid with medium hardwood floors, exposed beam and brick walls.
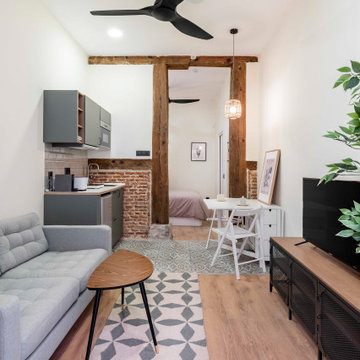
Mid-sized midcentury open concept family room in Madrid with medium hardwood floors, exposed beam and brick walls.
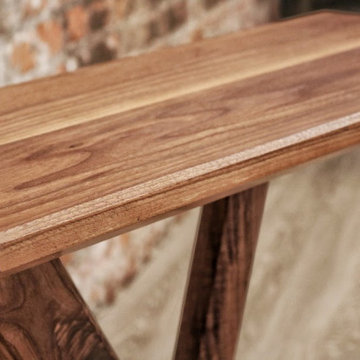
custom sliding couch table, slides underneath the couch or sits on the side. beautiful addition to any space
Photo of a mid-sized midcentury open concept family room in Calgary with laminate floors, grey floor and brick walls.
Photo of a mid-sized midcentury open concept family room in Calgary with laminate floors, grey floor and brick walls.
Midcentury Family Room Design Photos with Brick Walls
1