Midcentury Family Room Design Photos with Vaulted
Refine by:
Budget
Sort by:Popular Today
1 - 20 of 68 photos
Item 1 of 3

vaulted ceilings create a sense of volume while providing views and outdoor access at the open family living area
Photo of a mid-sized midcentury open concept family room in Orange County with white walls, medium hardwood floors, a standard fireplace, a brick fireplace surround, a wall-mounted tv, beige floor, vaulted and brick walls.
Photo of a mid-sized midcentury open concept family room in Orange County with white walls, medium hardwood floors, a standard fireplace, a brick fireplace surround, a wall-mounted tv, beige floor, vaulted and brick walls.
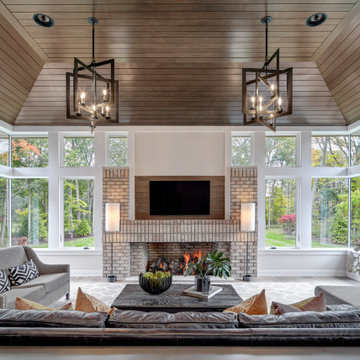
Inspiration for a midcentury family room in Detroit with white walls, a ribbon fireplace, a brick fireplace surround, a wall-mounted tv and vaulted.
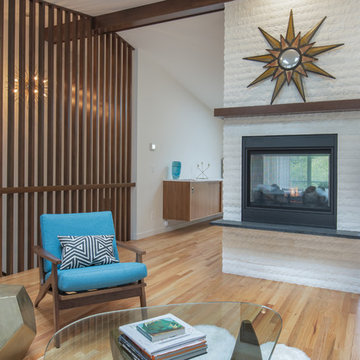
This living room was opened up with the help of a two-sided fireplace that helps ensure connection between the living and dining rooms. The use of a slat wall at the stairs also creates a more open feeling and allows light to pass through the spaces.
Design by: H2D Architecture + Design
www.h2darchitects.com
Built by: Carlisle Classic Homes
Photos: Christopher Nelson Photography
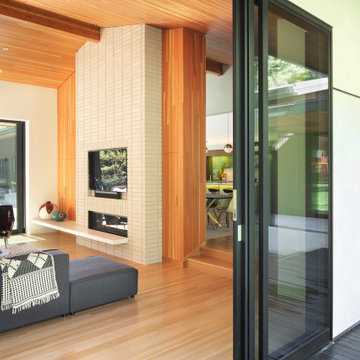
Family room just off the dining room and kitchen, opens to both courtyard with pool, and back yard.
Photo of a mid-sized midcentury open concept family room in Portland with white walls, medium hardwood floors, a standard fireplace, a brick fireplace surround, a wall-mounted tv, vaulted and wood walls.
Photo of a mid-sized midcentury open concept family room in Portland with white walls, medium hardwood floors, a standard fireplace, a brick fireplace surround, a wall-mounted tv, vaulted and wood walls.

A great room with clerestory windows and a unique loft area is perfect for both relaxing and working/studying from home. Design and construction by Meadowlark Design + Build in Ann Arbor, Michigan. Professional photography by Sean Carter.
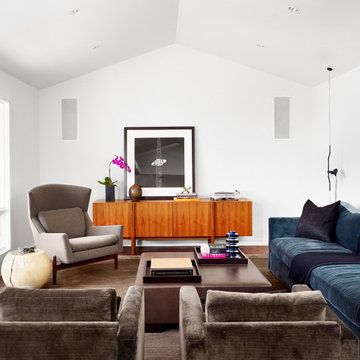
Mid-sized midcentury enclosed family room in Austin with white walls, no fireplace, no tv and vaulted.

Family Room addition on modern house of cube spaces. Open walls of glass on either end open to 5 acres of woods.
This is an example of a large midcentury enclosed family room in Chicago with white walls, light hardwood floors, a two-sided fireplace, a plaster fireplace surround, a concealed tv, brown floor and vaulted.
This is an example of a large midcentury enclosed family room in Chicago with white walls, light hardwood floors, a two-sided fireplace, a plaster fireplace surround, a concealed tv, brown floor and vaulted.

Inspiration for a mid-sized midcentury open concept family room in DC Metro with white walls, light hardwood floors, a standard fireplace, a stone fireplace surround, a built-in media wall and vaulted.

This homeowner of a Mid-Century house wanted to update the Fireplace finishes and add seating, while keeping the character of the house intact. We removed the faux slate floor tile and the traditional marble/wood mantels. I added recessed cans and a Designer light fixture that enhanced our modern aesthetic. Dimensional stone tile on the fireplace added texture to our subtle color scheme. Large drywall spaces provided background for any type of artwork or tv in this airy, open space. By cantilevering the stone slab we created extra seating while enhancing the horizontal nature of Mid-Centuries. A classic “Less Is More” design aesthetic.
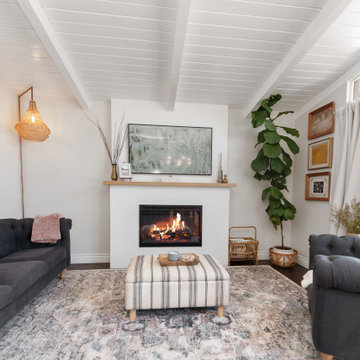
Photo of a small midcentury open concept family room in Los Angeles with white walls, light hardwood floors, a standard fireplace, a plaster fireplace surround, a freestanding tv, beige floor and vaulted.
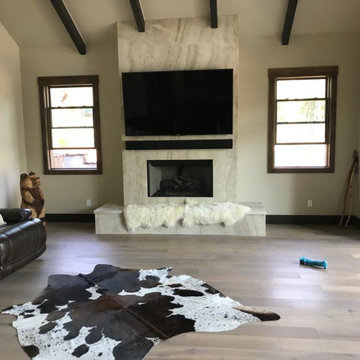
Photo of a mid-sized midcentury open concept family room in Phoenix with beige walls, light hardwood floors, a standard fireplace, a stone fireplace surround, a wall-mounted tv, beige floor and vaulted.
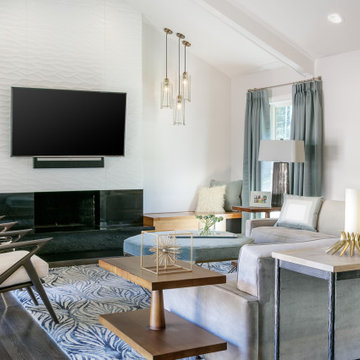
Inspiration for a large midcentury open concept family room in Kansas City with white walls, dark hardwood floors, a ribbon fireplace, a tile fireplace surround, a wall-mounted tv, brown floor and vaulted.

Multifunctional space combines a sitting area, dining space and office niche. The vaulted ceiling adds to the spaciousness and the wall of windows streams in natural light. The natural wood materials adds warmth to the room and cozy atmosphere.
Photography by Norman Sizemore

A classic select grade natural oak. Timeless and versatile. With the Modin Collection, we have raised the bar on luxury vinyl plank. The result is a new standard in resilient flooring. Modin offers true embossed in register texture, a low sheen level, a rigid SPC core, an industry-leading wear layer, and so much more.
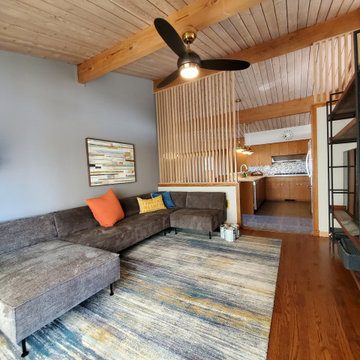
These clients were wonderful to work with. We loved the way the dixie style furniture blends with the mid-century modern furniture.
Photo of a mid-sized midcentury open concept family room in Chicago with a library, multi-coloured walls, medium hardwood floors, a standard fireplace, a stone fireplace surround, a freestanding tv, brown floor, vaulted and wood walls.
Photo of a mid-sized midcentury open concept family room in Chicago with a library, multi-coloured walls, medium hardwood floors, a standard fireplace, a stone fireplace surround, a freestanding tv, brown floor, vaulted and wood walls.
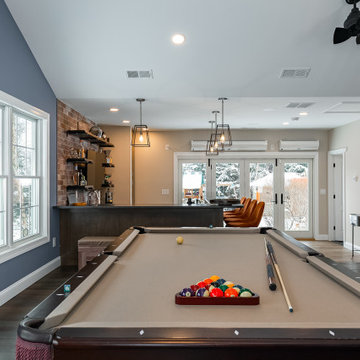
Photo of a large midcentury enclosed family room in New York with a home bar, multi-coloured walls, dark hardwood floors, a corner fireplace, a plaster fireplace surround, a wall-mounted tv, brown floor and vaulted.
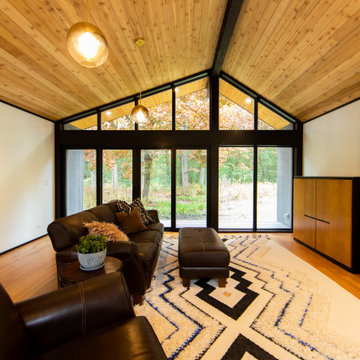
Family Room addition on modern house of cube spaces. Open walls of glass on either end open to 5 acres of woods.
Photo of a large midcentury enclosed family room in Chicago with white walls, light hardwood floors, a two-sided fireplace, a plaster fireplace surround, a concealed tv, brown floor and vaulted.
Photo of a large midcentury enclosed family room in Chicago with white walls, light hardwood floors, a two-sided fireplace, a plaster fireplace surround, a concealed tv, brown floor and vaulted.
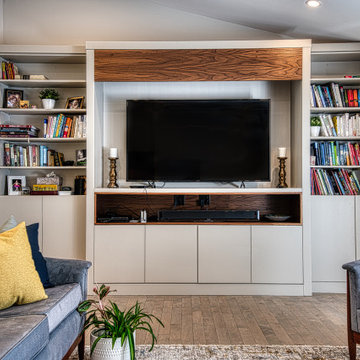
Entertainment center wall unit
This is an example of a mid-sized midcentury loft-style family room in Edmonton with beige walls, medium hardwood floors, a freestanding tv, brown floor and vaulted.
This is an example of a mid-sized midcentury loft-style family room in Edmonton with beige walls, medium hardwood floors, a freestanding tv, brown floor and vaulted.
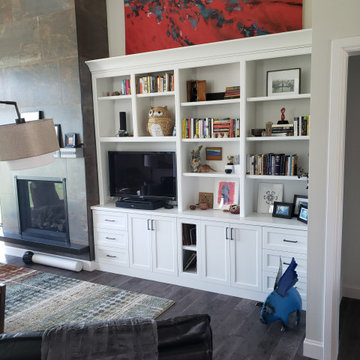
This large wall unit has plenty of storage and enough display space for books and more!
Inspiration for a large midcentury open concept family room in Salt Lake City with beige walls, medium hardwood floors, a standard fireplace, a tile fireplace surround, a wall-mounted tv, brown floor and vaulted.
Inspiration for a large midcentury open concept family room in Salt Lake City with beige walls, medium hardwood floors, a standard fireplace, a tile fireplace surround, a wall-mounted tv, brown floor and vaulted.
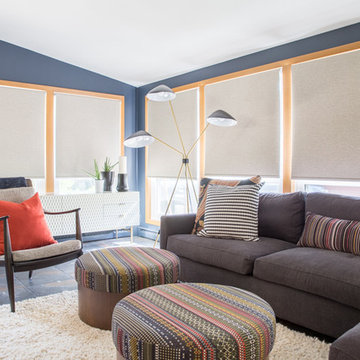
Project by Wiles Design Group. Their Cedar Rapids-based design studio serves the entire Midwest, including Iowa City, Dubuque, Davenport, and Waterloo, as well as North Missouri and St. Louis.
For more about Wiles Design Group, see here: https://wilesdesigngroup.com/
To learn more about this project, see here: https://wilesdesigngroup.com/mid-century-home
Midcentury Family Room Design Photos with Vaulted
1