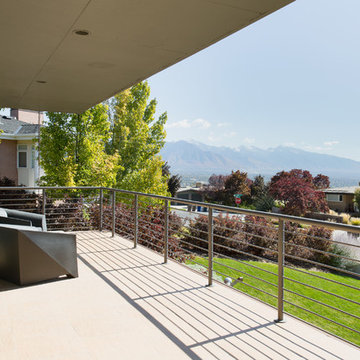Midcentury Front Yard Verandah Design Ideas
Refine by:
Budget
Sort by:Popular Today
41 - 60 of 103 photos
Item 1 of 3
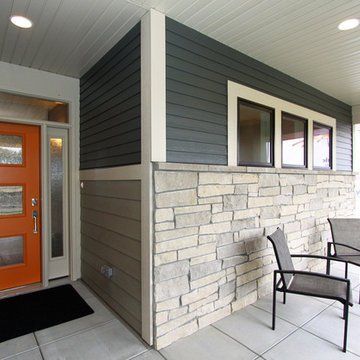
Photo of a mid-sized midcentury front yard verandah in Omaha with a roof extension and concrete pavers.
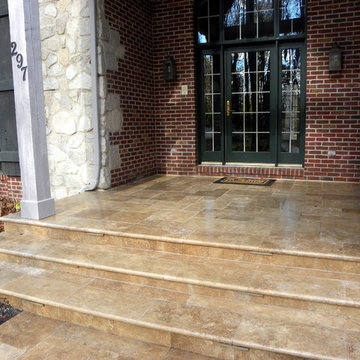
Vintage Walnut Travertine was used to make their front door usable. Also the steps were bull-nosed to match.
Photo of a mid-sized midcentury front yard verandah in Chicago with a roof extension.
Photo of a mid-sized midcentury front yard verandah in Chicago with a roof extension.
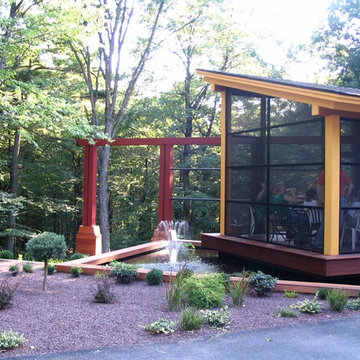
A dining pavilion that floats in the water on the city side of the house and floats in air on the rural side of the house. There is waterfall that runs under the house connecting the orthogonal pond on the city side with the free form pond on the rural side.
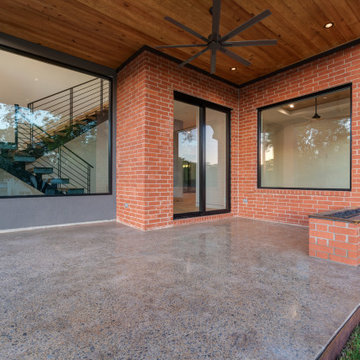
Midcentury front yard verandah in Dallas with a fire feature, concrete slab and a roof extension.
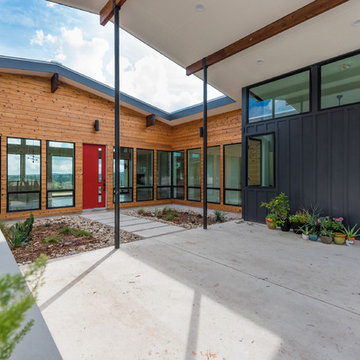
Amy Johnston Harper
Mid-sized midcentury front yard verandah in Austin with a container garden, concrete pavers and a roof extension.
Mid-sized midcentury front yard verandah in Austin with a container garden, concrete pavers and a roof extension.
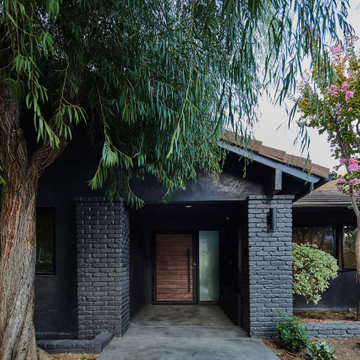
The exterior entry: The long horizontal frontage beckons visitors to pass through a modest front yard garden obscuring the walls of dark plaster and painted brick to reveal a wood-clad entrance door with a covered porch. Blooming trees compliment the dark exterior color.
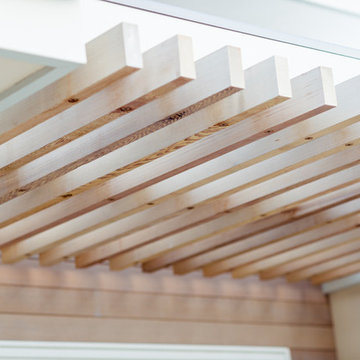
A suspended 2x cedar trellis utilizes the existing awning structure, attached by countersunk bolts to create a floating effect- an entry detail that defines main access and creates beautiful shadows on the light gray siding below.
photo: jimmy cheng photography

Architecture Design by M-Gray Architecture, Styling by Wendy Teague, Photography by Shayna Fontana
Small midcentury front yard verandah in Dallas with a fire feature, concrete slab and a roof extension.
Small midcentury front yard verandah in Dallas with a fire feature, concrete slab and a roof extension.
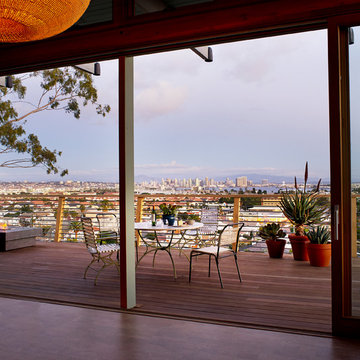
William Waldron
This is an example of a large midcentury front yard verandah in New York with decking.
This is an example of a large midcentury front yard verandah in New York with decking.
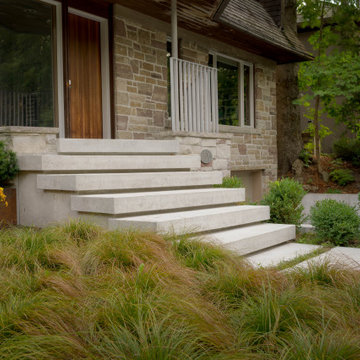
A modern installation that includes our Limestone Finish steps with cantilevered reveals.
Photo of a mid-sized midcentury front yard verandah in Toronto with concrete slab.
Photo of a mid-sized midcentury front yard verandah in Toronto with concrete slab.
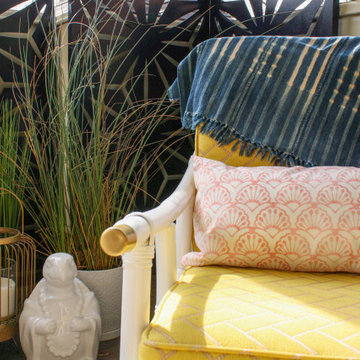
This upper level covered porch, was a blank slate. The client loves color and my inpiration for the space was Palm Springs. We added vintage white rattan & yellow outdoor furniture and gold, pink & blue pops of color from pillows. I also wanted to add texture to the walls by vertically installing Veradek panels that were painted navy blue.
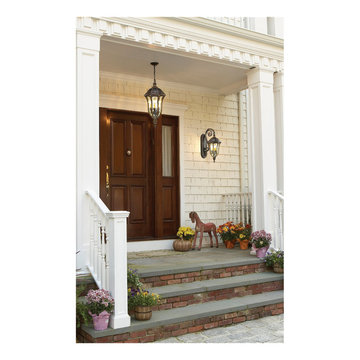
Outdoor hanging light and wall light with walnut finish with gold luster tinted glass.
Design ideas for a large midcentury front yard verandah in New York with brick pavers and a roof extension.
Design ideas for a large midcentury front yard verandah in New York with brick pavers and a roof extension.
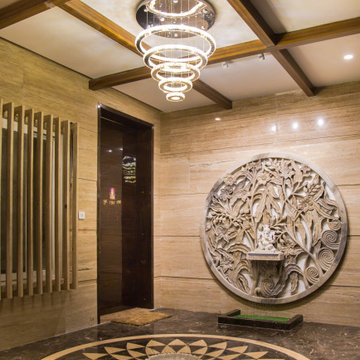
Entrance Foyer of bunglow project at Chakan Pune. The foyer is the reflection of the luxurious and classic style interior maintained through out the residence. The intricate stone mural along with Lord Ganesha idol are customized and hand crafted by artisans at Rajasthan. The Mural also integrates a water fountain which adds a calm & pleasant experience welcoming everyone. Visit for more work : www.instagram.com/evolve.interior.studio/
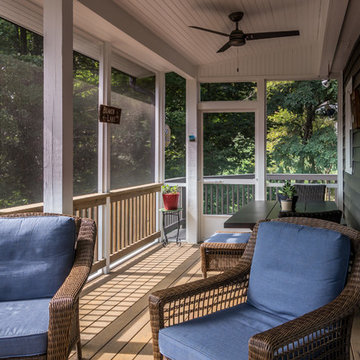
This 1960s in-town home on a hill needed some refreshing. The clients wanted to make the lower level more liable, so we divided the space into a family room, office, and work-out room, added recessed lighting, new hardwood flooring, an extra-wide barn door (which required that the hardware be reinforced). The stairs, which had been in bad shape, with uneven heights and depths, required complete replacements. We also added lots of outdoor living space, with a screened porch and a step-down, deck with gas fire pit.
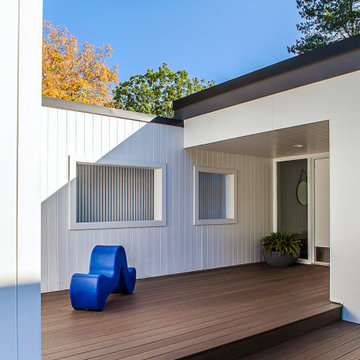
White finishes create the perfect backdrop for Mid-century furnishings in the whole-home renovation and addition by Meadowlark Design+Build in Ann Arbor, Michigan. Professional photography by Jeff Garland.
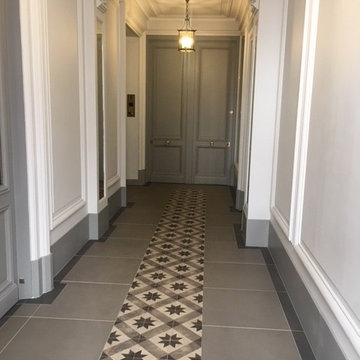
Les murs ont été peint avec une couleur coton, les plinthes en gris taupe, Un contour réalisé en carrelage anthracite, des carreaux de 60x60cm en gris taupe recouvrent la surface et au milieu un tapis de 20x20cm imitation de carreaux ciment de chez Alma Déco réalise le décor.
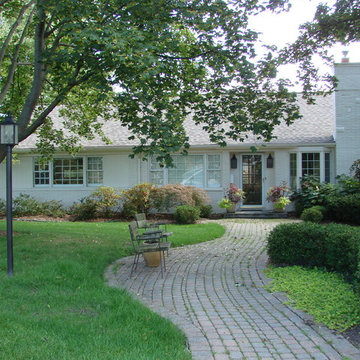
Photography: DesignTeam Plus
Design ideas for a small midcentury front yard verandah in Birmingham with brick pavers and a roof extension.
Design ideas for a small midcentury front yard verandah in Birmingham with brick pavers and a roof extension.
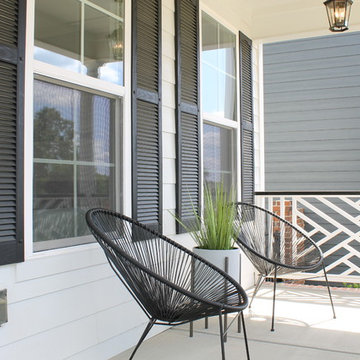
This is an example of a small midcentury front yard verandah in Charlotte with concrete slab and a roof extension.
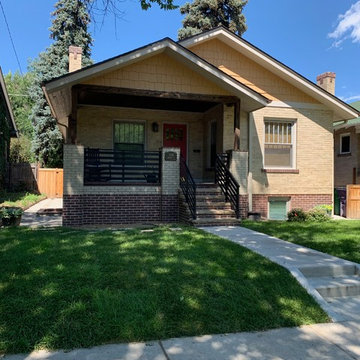
New and healthy grass landscaping. Porch wall removed for a more open area with new simple, modern railing. Basement blow out beneath with new added egress window. Red accent door. Kyle Arienta, Precision Renovations, Precision Home Builders,
Midcentury Front Yard Verandah Design Ideas
3
