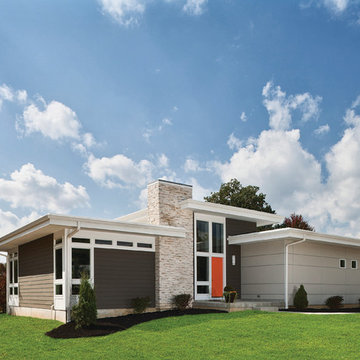Decorating With Gray 79 Midcentury Home Design Photos
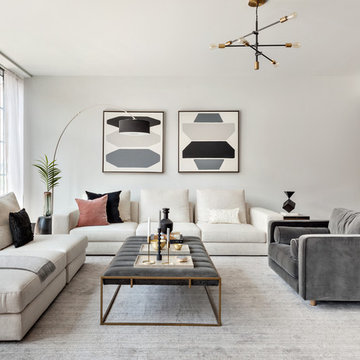
Midcentury formal open concept living room in New York with white walls, carpet and grey floor.
![Neon Oasis [Palm Springs 4 Unit Furnished Apt Complex]](https://st.hzcdn.com/fimgs/e741ee4c0991e915_2113-w360-h360-b0-p0--.jpg)
Robert D. Gentry
Mid-sized midcentury bedroom in Other with multi-coloured walls, carpet and grey floor.
Mid-sized midcentury bedroom in Other with multi-coloured walls, carpet and grey floor.
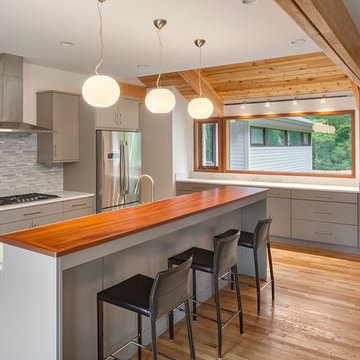
Partridge Pond is Acorn Deck House Company’s newest model home. This house is a contemporary take on the classic Deck House. Its open floor plan welcomes guests into the home, while still maintaining a sense of privacy in the master wing and upstairs bedrooms. It features an exposed post and beam structure throughout as well as the signature Deck House ceiling decking in the great room and master suite. The goal for the home was to showcase a mid-century modern and contemporary hybrid that inspires Deck House lovers, old and new.
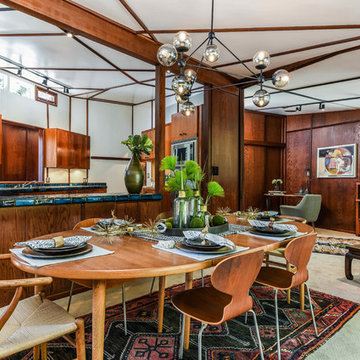
Design ideas for a midcentury kitchen/dining combo in San Francisco with beige walls, carpet and beige floor.
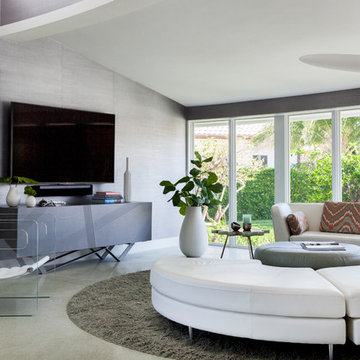
Phillip Jeffries grasscloth wallpaper help to give this midcentury living room an added layer of warmth. The print and color on the pillows, add another layer of texture as well.
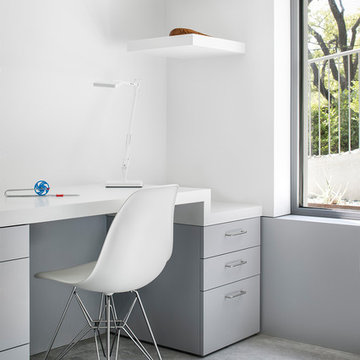
Paul Finkel
Inspiration for a mid-sized midcentury study room in Austin with white walls, concrete floors, grey floor and a built-in desk.
Inspiration for a mid-sized midcentury study room in Austin with white walls, concrete floors, grey floor and a built-in desk.
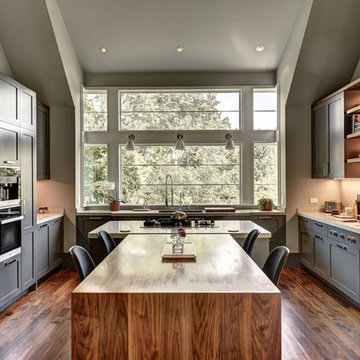
Design ideas for a large midcentury u-shaped kitchen in New York with an undermount sink, shaker cabinets, grey cabinets, marble benchtops, white splashback, marble splashback, black appliances, medium hardwood floors, multiple islands and white benchtop.
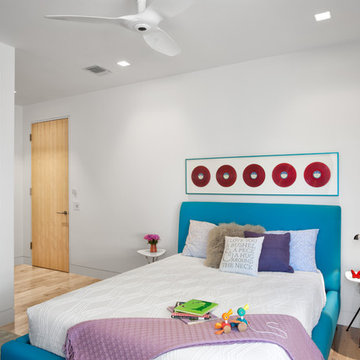
Inspiration for a midcentury guest bedroom in Houston with white walls, light hardwood floors and beige floor.
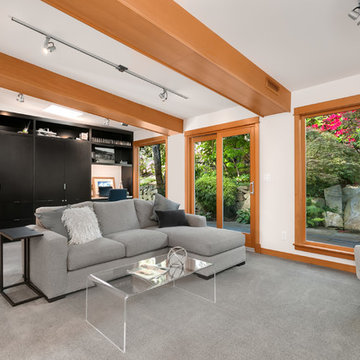
HD Estates
Inspiration for a midcentury open concept living room in Seattle with white walls, carpet and grey floor.
Inspiration for a midcentury open concept living room in Seattle with white walls, carpet and grey floor.
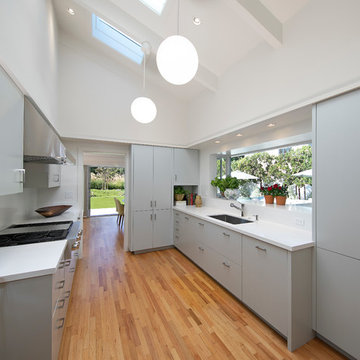
Jim Bartsch
Midcentury galley kitchen in Santa Barbara with flat-panel cabinets, grey cabinets, stainless steel appliances, light hardwood floors, white benchtop and an undermount sink.
Midcentury galley kitchen in Santa Barbara with flat-panel cabinets, grey cabinets, stainless steel appliances, light hardwood floors, white benchtop and an undermount sink.
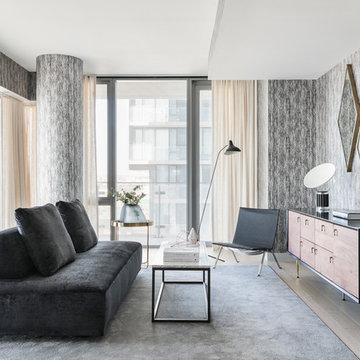
Will Ellis
Inspiration for a mid-sized midcentury open concept living room in New York with light hardwood floors, grey walls and beige floor.
Inspiration for a mid-sized midcentury open concept living room in New York with light hardwood floors, grey walls and beige floor.
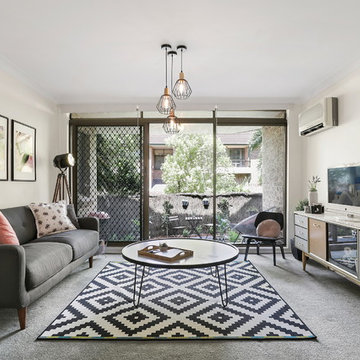
Photo of a mid-sized midcentury formal enclosed living room in Sydney with white walls, carpet, a freestanding tv and grey floor.
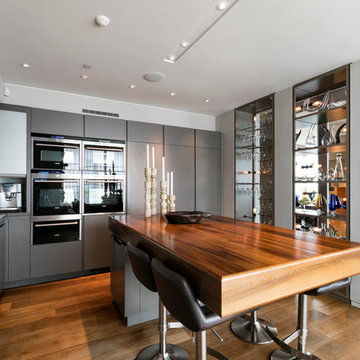
Nathalie Priem Photography
Design ideas for a midcentury l-shaped open plan kitchen in London with a double-bowl sink, flat-panel cabinets, grey cabinets, dark hardwood floors and with island.
Design ideas for a midcentury l-shaped open plan kitchen in London with a double-bowl sink, flat-panel cabinets, grey cabinets, dark hardwood floors and with island.
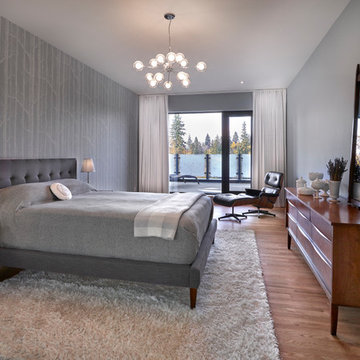
Midcentury bedroom in Edmonton with grey walls, medium hardwood floors and brown floor.
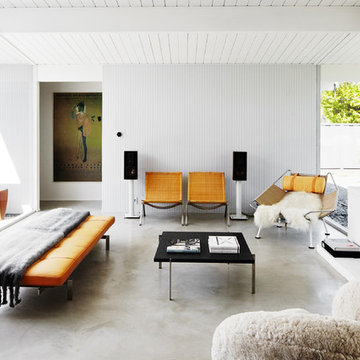
Inspiration for a midcentury formal living room in San Francisco with white walls, concrete floors, a standard fireplace and grey floor.
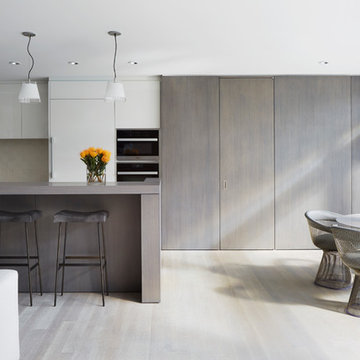
JSA (Joel Sanders Architect), Design Architect
and Ampersand Architecture, Architect of Record
Photo by Mikiko Kikuyama
Photo of a midcentury galley open plan kitchen in New York with flat-panel cabinets, grey cabinets, beige splashback, panelled appliances, light hardwood floors and with island.
Photo of a midcentury galley open plan kitchen in New York with flat-panel cabinets, grey cabinets, beige splashback, panelled appliances, light hardwood floors and with island.
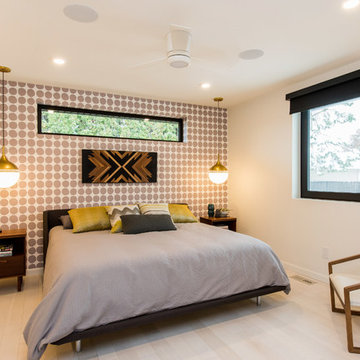
D & M Images
Photo of a large midcentury master bedroom in Other with light hardwood floors and grey walls.
Photo of a large midcentury master bedroom in Other with light hardwood floors and grey walls.
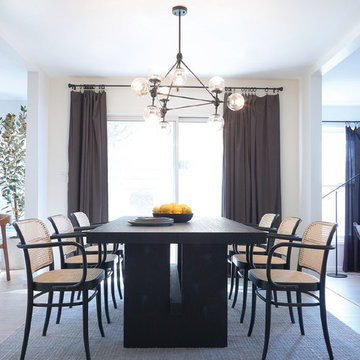
This is an example of a mid-sized midcentury open plan dining in Los Angeles with white walls, laminate floors and beige floor.
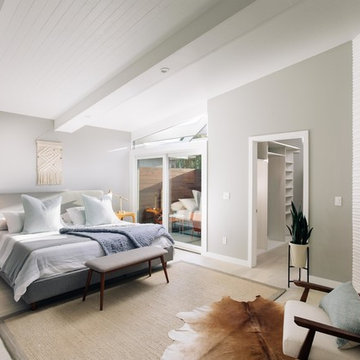
This is an example of a midcentury master bedroom in Los Angeles with grey walls, light hardwood floors, a ribbon fireplace, a tile fireplace surround and beige floor.
Decorating With Gray 79 Midcentury Home Design Photos
3



















