Midcentury Kitchen with Concrete Floors Design Ideas
Refine by:
Budget
Sort by:Popular Today
41 - 60 of 757 photos
Item 1 of 3
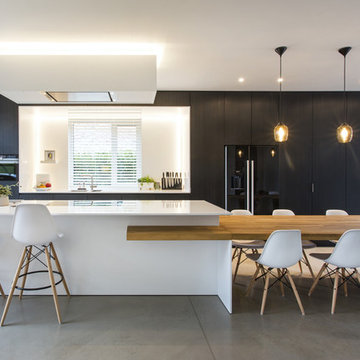
Photo of a midcentury galley kitchen in Other with flat-panel cabinets, black cabinets, black appliances, concrete floors, with island, grey floor and white benchtop.
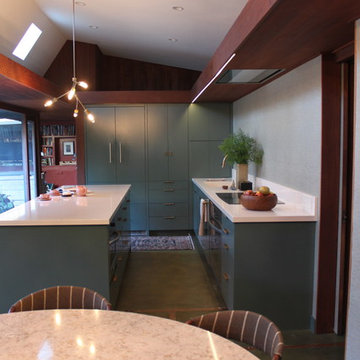
Inspiration for a midcentury galley eat-in kitchen in San Francisco with an integrated sink, flat-panel cabinets, green cabinets, quartz benchtops, white splashback, panelled appliances, concrete floors and with island.
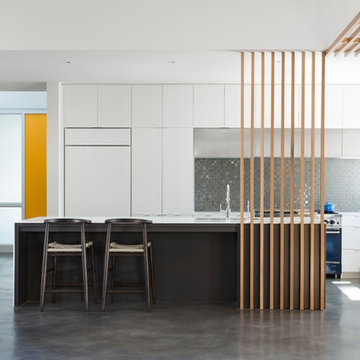
photo by Whit Preston
Design ideas for a midcentury kitchen in Austin with flat-panel cabinets, white cabinets, metallic splashback and concrete floors.
Design ideas for a midcentury kitchen in Austin with flat-panel cabinets, white cabinets, metallic splashback and concrete floors.
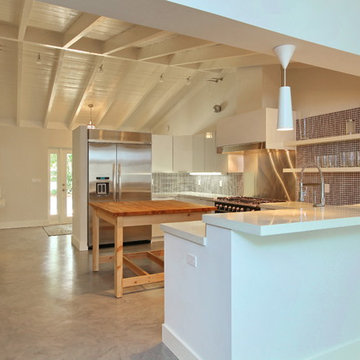
Design ideas for a mid-sized midcentury kitchen in Tampa with flat-panel cabinets, white cabinets, wood benchtops, metallic splashback, mosaic tile splashback, stainless steel appliances, concrete floors, with island and grey floor.
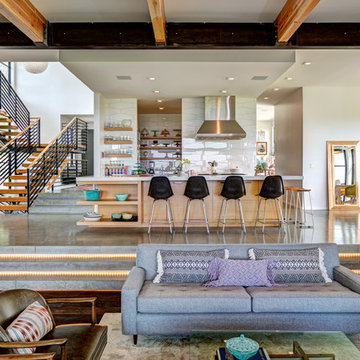
Design ideas for a midcentury open plan kitchen in Salt Lake City with white splashback, concrete floors, with island and grey floor.
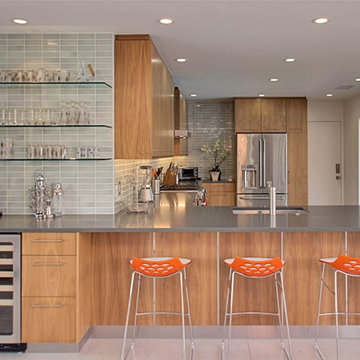
The kitchen was opened up significantly to integrate into the whole open living area. A large beam was removed. I used IKEA frames and hardware systems, then had my cabinet maker built custom walnut doors, drawers, and island paneling. The metal strip detail under peninsula looks sharp and frames the wood tones beautifully.
Originally there was just a funky little door from the kitchen to the patio so, the wall was opened up to match the new sliders across the whole patio area.
My client wanted a separate wine bar fridge and area to display his vintage glass collection. I carefully lined up with tiles and glass with the cabinetry.

Small midcentury l-shaped eat-in kitchen in Other with an undermount sink, flat-panel cabinets, light wood cabinets, quartz benchtops, pink splashback, ceramic splashback, stainless steel appliances, concrete floors, no island, grey floor, grey benchtop and exposed beam.
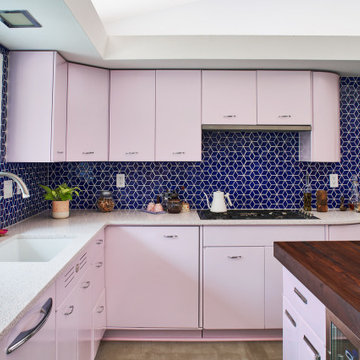
Before/After. A 1958 MCM in Saint Louis receives a pink kitchen makeover with vintage 50's Geneva metal cabinets, modern appliances and a walnut butcher block island.
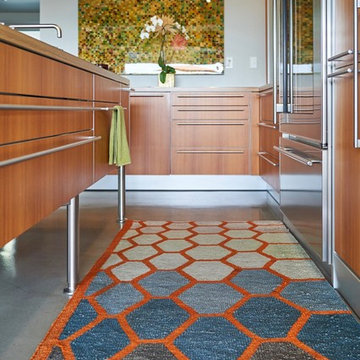
Maha Comianos
Inspiration for a small midcentury l-shaped eat-in kitchen in San Diego with a drop-in sink, flat-panel cabinets, medium wood cabinets, stainless steel benchtops, grey splashback, stainless steel appliances, concrete floors, with island, grey floor and grey benchtop.
Inspiration for a small midcentury l-shaped eat-in kitchen in San Diego with a drop-in sink, flat-panel cabinets, medium wood cabinets, stainless steel benchtops, grey splashback, stainless steel appliances, concrete floors, with island, grey floor and grey benchtop.
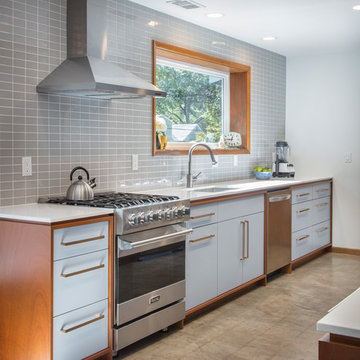
Bob Greenspan
Mid-sized midcentury galley eat-in kitchen in Kansas City with an undermount sink, flat-panel cabinets, blue cabinets, quartz benchtops, grey splashback, porcelain splashback, stainless steel appliances, concrete floors, with island and grey floor.
Mid-sized midcentury galley eat-in kitchen in Kansas City with an undermount sink, flat-panel cabinets, blue cabinets, quartz benchtops, grey splashback, porcelain splashback, stainless steel appliances, concrete floors, with island and grey floor.

This classically designed mid-century modern home had a kitchen that had been updated in the1980’s and was ready for a makeover that would highlight its vintage charm.
The backsplash is a combination of cement-look quartz for ease of maintenance and a Japanese mosaic tile.
An expanded black aluminum window stacks open for more natural light as well as a way to engage with guests on the patio in warmer months.
A polished concrete floor is a surprising neutral in this airy kitchen and transitions well to flooring in adjacent spaces.
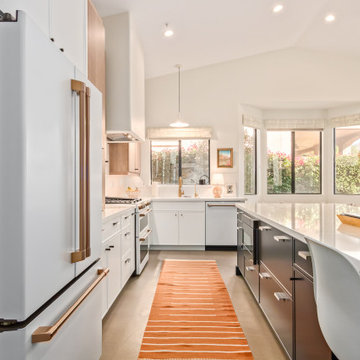
In this kitchen up in Desert Mountain, we provided all of the cabinetry, countertops and backsplash to create the Mid Century Modern style for our clients remodel. The transformation is substantial compared to the size and layout it was before, making it more linear and doubling in size.
For the perimeter we have white skinny shaker cabinetry with pops of Hickory wood to add some warmth and a seamless countertop backsplash. The island features painted black cabinetry with the skinny shaker style for some contrast and is over 14' long with enough seating for 8 people. In the fireplace bar area, we have also the black cabinetry with a fun pop of color for the backsplash tile along with honed black granite countertops. The selection choices of painted cabinetry, wood tones, gold metals, concrete flooring and furniture selections carry the style throughout and brings in great texture, contrast and warmth.
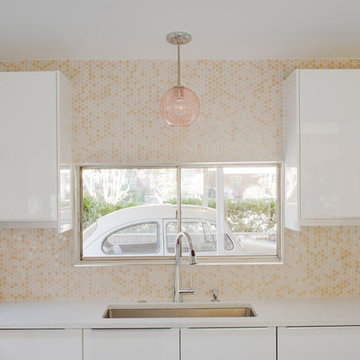
This mid century modern home, built in 1957, suffered a fire and poor repairs over twenty years ago. A cohesive approach of restoration and remodeling resulted in this newly modern home which preserves original features and brings living spaces into the 21st century. Photography by Atlantic Archives
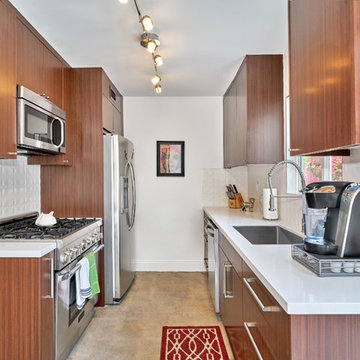
Robert D. Gentry
Design ideas for a small midcentury u-shaped eat-in kitchen in Other with medium wood cabinets, ceramic splashback, concrete floors, no island and beige floor.
Design ideas for a small midcentury u-shaped eat-in kitchen in Other with medium wood cabinets, ceramic splashback, concrete floors, no island and beige floor.
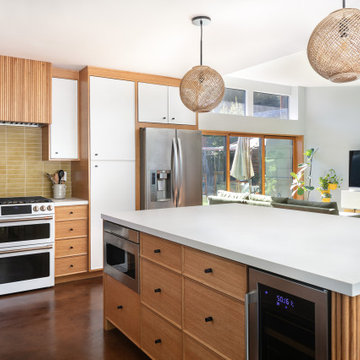
A Modern home that wished for more warmth...
An addition and reconstruction of approx. 750sq. area.
That included new kitchen, office, family room and back patio cover area.
The custom-made kitchen cabinets are semi-inset / semi-frameless combination.
The door style was custom build with a minor bevel at the edge of each door.
White oak was used for the frame, drawers and most of the cabinet doors with some doors paint white for accent effect.
The island "legs" or water fall sides if you wish and the hood enclosure are Tambour wood paneling.
These are 3/4" half round wood profile connected together for a continues pattern.
These Tambour panels, the wicker pendant lights and the green live walls inject a bit of an Asian fusion into the design mix.
The floors are polished concrete in a dark brown finish to inject additional warmth vs. the standard concrete gray most of us familiar with.
A huge 16' multi sliding door by La Cantina was installed, this door is aluminum clad (wood finish on the interior of the door).
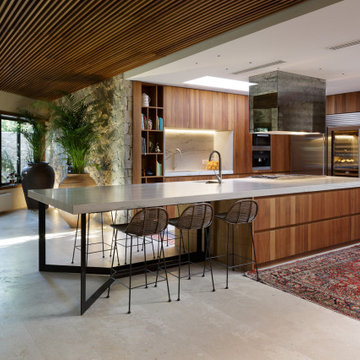
Inspiration for a midcentury l-shaped kitchen in Alicante-Costa Blanca with an undermount sink, flat-panel cabinets, medium wood cabinets, white splashback, stone slab splashback, stainless steel appliances, concrete floors, with island, grey floor and white benchtop.
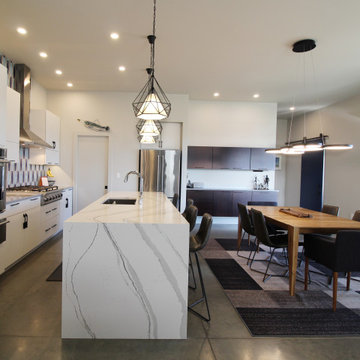
This is an example of a mid-sized midcentury single-wall open plan kitchen in Seattle with an undermount sink, flat-panel cabinets, white cabinets, quartz benchtops, multi-coloured splashback, ceramic splashback, stainless steel appliances, concrete floors, with island, grey floor, grey benchtop and vaulted.
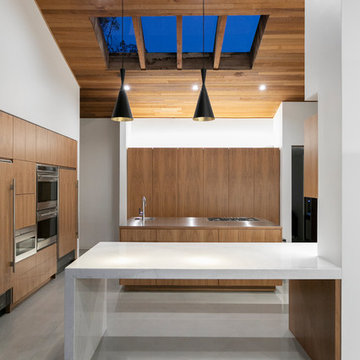
Inspiration for a midcentury kitchen in Los Angeles with a single-bowl sink, flat-panel cabinets, medium wood cabinets, stainless steel appliances, concrete floors, a peninsula, grey floor and white benchtop.
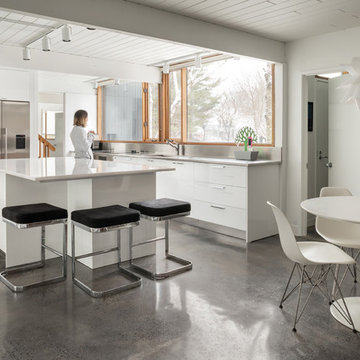
The renovations to this home feature a bright and open, modern kitchen
Trent Bell Photography
This is an example of a midcentury galley eat-in kitchen in Portland Maine with an integrated sink, flat-panel cabinets, white cabinets, stainless steel benchtops, metallic splashback, stainless steel appliances, concrete floors, with island, grey floor, white benchtop and timber.
This is an example of a midcentury galley eat-in kitchen in Portland Maine with an integrated sink, flat-panel cabinets, white cabinets, stainless steel benchtops, metallic splashback, stainless steel appliances, concrete floors, with island, grey floor, white benchtop and timber.
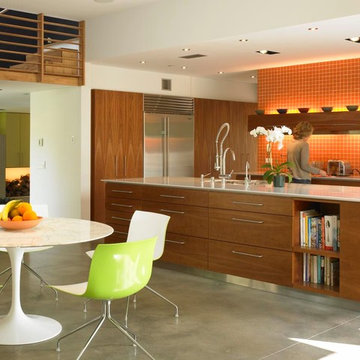
This is an example of a midcentury eat-in kitchen in Los Angeles with an undermount sink, flat-panel cabinets, medium wood cabinets, orange splashback, stainless steel appliances, concrete floors and with island.
Midcentury Kitchen with Concrete Floors Design Ideas
3