Midcentury Kitchen with Concrete Floors Design Ideas
Refine by:
Budget
Sort by:Popular Today
41 - 60 of 757 photos
Item 1 of 3
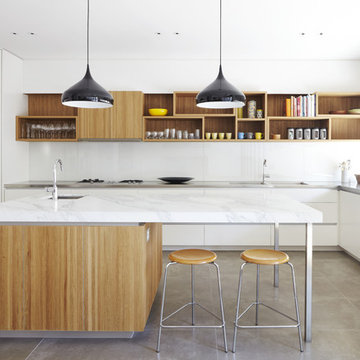
Christine Francis
Design ideas for a mid-sized midcentury u-shaped eat-in kitchen in Melbourne with a double-bowl sink, flat-panel cabinets, white cabinets, marble benchtops, white splashback, concrete floors, with island, glass sheet splashback and stainless steel appliances.
Design ideas for a mid-sized midcentury u-shaped eat-in kitchen in Melbourne with a double-bowl sink, flat-panel cabinets, white cabinets, marble benchtops, white splashback, concrete floors, with island, glass sheet splashback and stainless steel appliances.
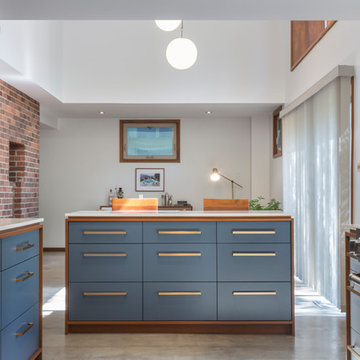
Bob Greenspan
Inspiration for a mid-sized midcentury galley eat-in kitchen in Kansas City with an undermount sink, flat-panel cabinets, blue cabinets, quartz benchtops, grey splashback, porcelain splashback, stainless steel appliances, concrete floors, with island and grey floor.
Inspiration for a mid-sized midcentury galley eat-in kitchen in Kansas City with an undermount sink, flat-panel cabinets, blue cabinets, quartz benchtops, grey splashback, porcelain splashback, stainless steel appliances, concrete floors, with island and grey floor.
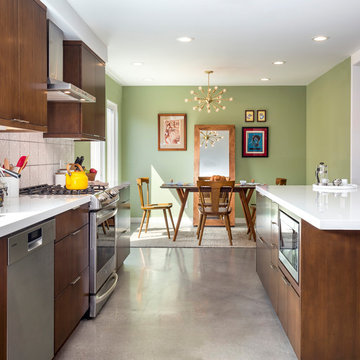
Our homeowners approached us for design help shortly after purchasing a fixer upper. They wanted to redesign the home into an open concept plan. Their goal was something that would serve multiple functions: allow them to entertain small groups while accommodating their two small children not only now but into the future as they grow up and have social lives of their own. They wanted the kitchen opened up to the living room to create a Great Room. The living room was also in need of an update including the bulky, existing brick fireplace. They were interested in an aesthetic that would have a mid-century flair with a modern layout. We added built-in cabinetry on either side of the fireplace mimicking the wood and stain color true to the era. The adjacent Family Room, needed minor updates to carry the mid-century flavor throughout.
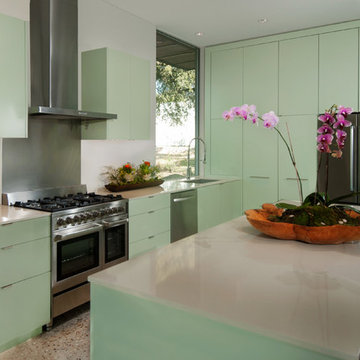
Red Pants Studios
Design ideas for a mid-sized midcentury u-shaped separate kitchen in Austin with an undermount sink, flat-panel cabinets, green cabinets, quartz benchtops, white splashback, stainless steel appliances and concrete floors.
Design ideas for a mid-sized midcentury u-shaped separate kitchen in Austin with an undermount sink, flat-panel cabinets, green cabinets, quartz benchtops, white splashback, stainless steel appliances and concrete floors.
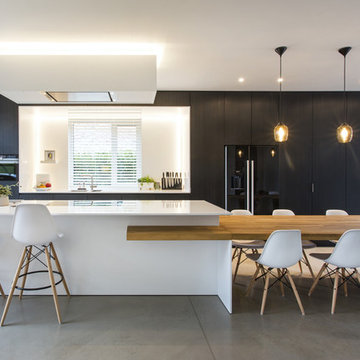
Photo of a midcentury galley kitchen in Other with flat-panel cabinets, black cabinets, black appliances, concrete floors, with island, grey floor and white benchtop.
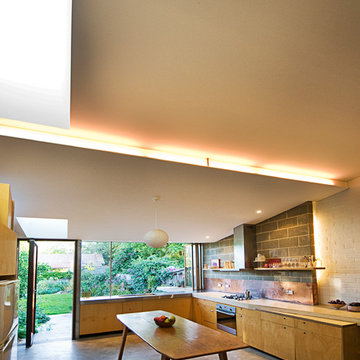
Design ideas for a mid-sized midcentury l-shaped kitchen in Adelaide with flat-panel cabinets, metallic splashback, an undermount sink, medium wood cabinets, concrete benchtops and concrete floors.
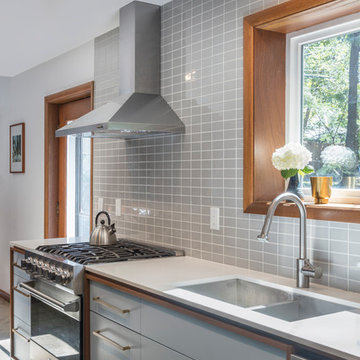
Bob Greenspan
Inspiration for a mid-sized midcentury galley eat-in kitchen in Kansas City with an undermount sink, flat-panel cabinets, blue cabinets, quartz benchtops, grey splashback, porcelain splashback, stainless steel appliances, concrete floors, with island and grey floor.
Inspiration for a mid-sized midcentury galley eat-in kitchen in Kansas City with an undermount sink, flat-panel cabinets, blue cabinets, quartz benchtops, grey splashback, porcelain splashback, stainless steel appliances, concrete floors, with island and grey floor.
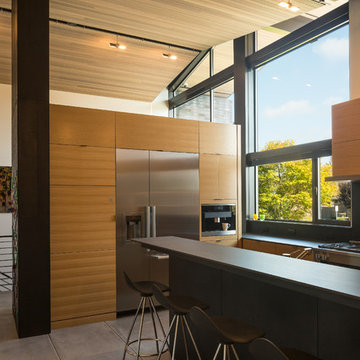
Kitchen features rift white oak cabinets and porcelain counters, LED track lighting.
photo by Lara Swimmer
Inspiration for a large midcentury u-shaped open plan kitchen in Seattle with an integrated sink, flat-panel cabinets, light wood cabinets, solid surface benchtops, black splashback, stainless steel appliances, concrete floors and with island.
Inspiration for a large midcentury u-shaped open plan kitchen in Seattle with an integrated sink, flat-panel cabinets, light wood cabinets, solid surface benchtops, black splashback, stainless steel appliances, concrete floors and with island.
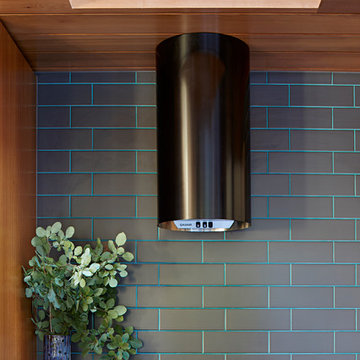
Tatjana Plitt
Mid-sized midcentury l-shaped eat-in kitchen in Melbourne with an undermount sink, flat-panel cabinets, white cabinets, stainless steel benchtops, black splashback, porcelain splashback, black appliances, concrete floors, with island and grey floor.
Mid-sized midcentury l-shaped eat-in kitchen in Melbourne with an undermount sink, flat-panel cabinets, white cabinets, stainless steel benchtops, black splashback, porcelain splashback, black appliances, concrete floors, with island and grey floor.
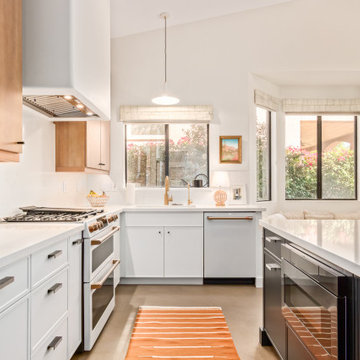
In this kitchen up in Desert Mountain, we provided all of the cabinetry, countertops and backsplash to create the Mid Century Modern style for our clients remodel. The transformation is substantial compared to the size and layout it was before, making it more linear and doubling in size.
For the perimeter we have white skinny shaker cabinetry with pops of Hickory wood to add some warmth and a seamless countertop backsplash. The island features painted black cabinetry with the skinny shaker style for some contrast and is over 14' long with enough seating for 8 people. In the fireplace bar area, we have also the black cabinetry with a fun pop of color for the backsplash tile along with honed black granite countertops. The selection choices of painted cabinetry, wood tones, gold metals, concrete flooring and furniture selections carry the style throughout and brings in great texture, contrast and warmth.
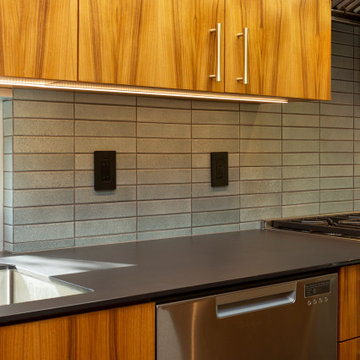
Heath custom ceramic tiles evoke the original mid-century modern past in this Davis, California Streng Brothers home remodel.
Mid-sized midcentury u-shaped open plan kitchen in Sacramento with a drop-in sink, flat-panel cabinets, medium wood cabinets, beige splashback, ceramic splashback, stainless steel appliances, concrete floors, with island, grey floor and black benchtop.
Mid-sized midcentury u-shaped open plan kitchen in Sacramento with a drop-in sink, flat-panel cabinets, medium wood cabinets, beige splashback, ceramic splashback, stainless steel appliances, concrete floors, with island, grey floor and black benchtop.
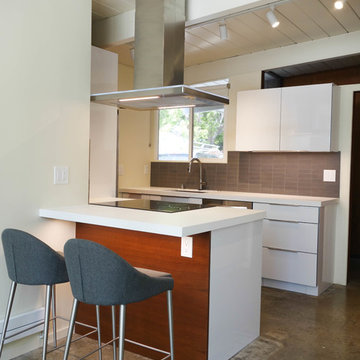
Cabinets: Sollera Fine Cabinetry
Countertop: Caesarstone
This is a design-build project by Kitchen Inspiration.
Inspiration for a mid-sized midcentury galley eat-in kitchen in San Francisco with an undermount sink, flat-panel cabinets, white cabinets, quartz benchtops, grey splashback, ceramic splashback, stainless steel appliances, concrete floors, with island, grey floor and white benchtop.
Inspiration for a mid-sized midcentury galley eat-in kitchen in San Francisco with an undermount sink, flat-panel cabinets, white cabinets, quartz benchtops, grey splashback, ceramic splashback, stainless steel appliances, concrete floors, with island, grey floor and white benchtop.
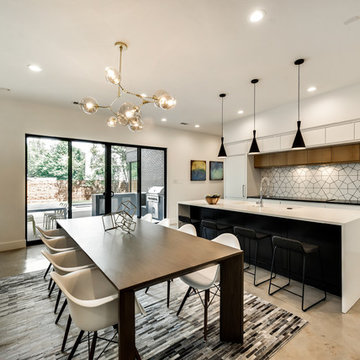
This is an example of a midcentury open plan kitchen in Dallas with flat-panel cabinets, multi-coloured splashback, concrete floors, with island and grey floor.
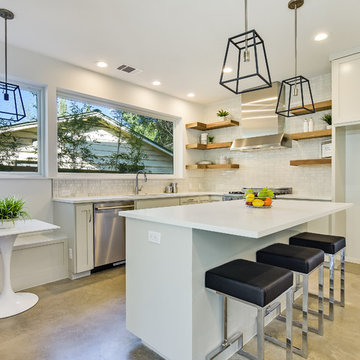
Photo of a mid-sized midcentury single-wall open plan kitchen in Austin with an undermount sink, shaker cabinets, white cabinets, quartz benchtops, white splashback, stone tile splashback, stainless steel appliances, concrete floors, with island and brown floor.
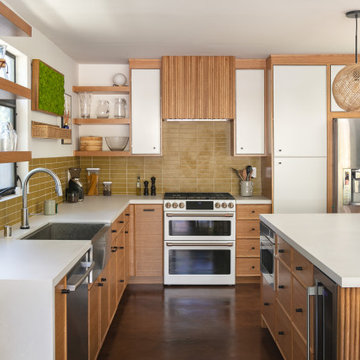
A Modern home that wished for more warmth...
An addition and reconstruction of approx. 750sq. area.
That included new kitchen, office, family room and back patio cover area.
The custom-made kitchen cabinets are semi-inset / semi-frameless combination.
The door style was custom build with a minor bevel at the edge of each door.
White oak was used for the frame, drawers and most of the cabinet doors with some doors paint white for accent effect.
The island "legs" or water fall sides if you wish and the hood enclosure are Tambour wood paneling.
These are 3/4" half round wood profile connected together for a continues pattern.
These Tambour panels, the wicker pendant lights and the green live walls inject a bit of an Asian fusion into the design mix.
The floors are polished concrete in a dark brown finish to inject additional warmth vs. the standard concrete gray most of us familiar with.
A huge 16' multi sliding door by La Cantina was installed, this door is aluminum clad (wood finish on the interior of the door).
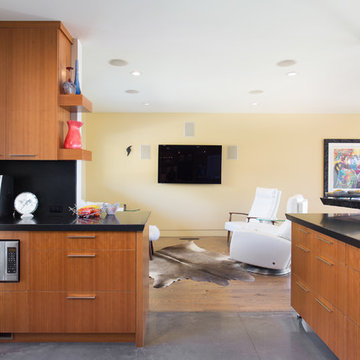
Utah Mid-Century Modern Kitchen and Living Space
Photo - https://www.kaikenphotography.com/
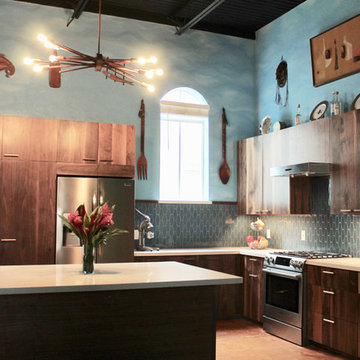
This loft was in need of a mid century modern face lift. In such an open living floor plan on multiple levels, storage was something that was lacking in the kitchen and the bathrooms. We expanded the kitchen in include a large center island with trash can/recycles drawers and a hidden microwave shelf. The previous pantry was a just a closet with some shelves that were clearly not being utilized. So bye bye to the closet with cramped corners and we welcomed a proper designed pantry cabinet. Featuring pull out drawers, shelves and tall space for brooms so the living level had these items available where my client's needed them the most. A custom blue wave paint job was existing and we wanted to coordinate with that in the new, double sized kitchen. Custom designed walnut cabinets were a big feature to this mid century modern design. We used brass handles in a hex shape for added mid century feeling without being too over the top. A blue long hex backsplash tile finished off the mid century feel and added a little color between the white quartz counters and walnut cabinets. The two bathrooms we wanted to keep in the same style so we went with walnut cabinets in there and used the same countertops as the kitchen. The shower tiles we wanted a little texture. Accent tiles in the niches and soft lighting with a touch of brass. This was all a huge improvement to the previous tiles that were hanging on for dear life in the master bath! These were some of my favorite clients to work with and I know they are already enjoying these new home!
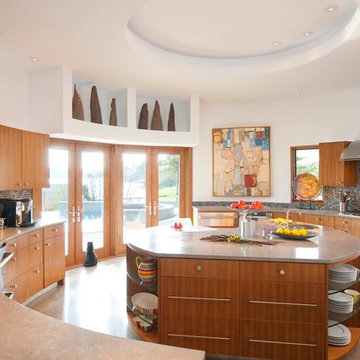
Danny Piassick
This is an example of a mid-sized midcentury u-shaped eat-in kitchen in Dallas with an undermount sink, flat-panel cabinets, medium wood cabinets, grey splashback, stainless steel appliances, concrete floors, with island, concrete benchtops, mosaic tile splashback and grey floor.
This is an example of a mid-sized midcentury u-shaped eat-in kitchen in Dallas with an undermount sink, flat-panel cabinets, medium wood cabinets, grey splashback, stainless steel appliances, concrete floors, with island, concrete benchtops, mosaic tile splashback and grey floor.

Picture of new kitchen with wood slat ceiling and concrete floors.
Photo of a midcentury galley eat-in kitchen in San Francisco with concrete floors, with island, exposed beam, flat-panel cabinets, medium wood cabinets, solid surface benchtops, blue splashback, ceramic splashback, white appliances, grey floor and white benchtop.
Photo of a midcentury galley eat-in kitchen in San Francisco with concrete floors, with island, exposed beam, flat-panel cabinets, medium wood cabinets, solid surface benchtops, blue splashback, ceramic splashback, white appliances, grey floor and white benchtop.
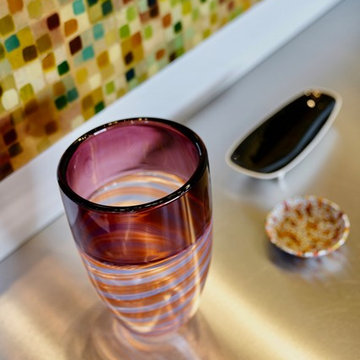
Maha Comianos
This is an example of a small midcentury l-shaped eat-in kitchen in San Diego with a drop-in sink, flat-panel cabinets, medium wood cabinets, stainless steel benchtops, grey splashback, stainless steel appliances, concrete floors, with island, grey floor and grey benchtop.
This is an example of a small midcentury l-shaped eat-in kitchen in San Diego with a drop-in sink, flat-panel cabinets, medium wood cabinets, stainless steel benchtops, grey splashback, stainless steel appliances, concrete floors, with island, grey floor and grey benchtop.
Midcentury Kitchen with Concrete Floors Design Ideas
3