Midcentury Kitchen with Concrete Floors Design Ideas
Refine by:
Budget
Sort by:Popular Today
121 - 140 of 757 photos
Item 1 of 3
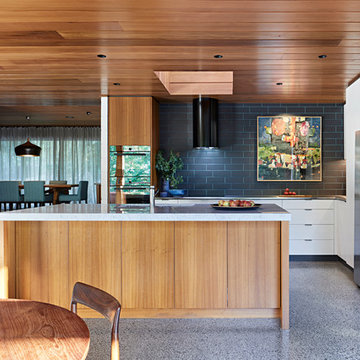
Tatjana Plitt
Photo of a mid-sized midcentury l-shaped eat-in kitchen in Melbourne with an undermount sink, flat-panel cabinets, medium wood cabinets, marble benchtops, black splashback, porcelain splashback, concrete floors, with island, grey floor, stainless steel appliances and grey benchtop.
Photo of a mid-sized midcentury l-shaped eat-in kitchen in Melbourne with an undermount sink, flat-panel cabinets, medium wood cabinets, marble benchtops, black splashback, porcelain splashback, concrete floors, with island, grey floor, stainless steel appliances and grey benchtop.
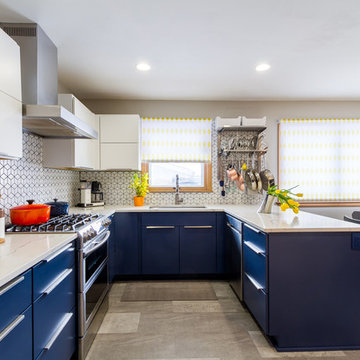
This is an example of a mid-sized midcentury u-shaped eat-in kitchen in Milwaukee with an undermount sink, flat-panel cabinets, blue cabinets, quartz benchtops, ceramic splashback, stainless steel appliances, a peninsula, grey floor, white benchtop, multi-coloured splashback and concrete floors.
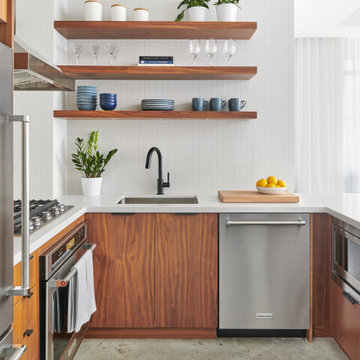
Inspiration for a midcentury u-shaped kitchen in Toronto with an undermount sink, flat-panel cabinets, medium wood cabinets, white splashback, mosaic tile splashback, concrete floors, a peninsula, grey floor and white benchtop.
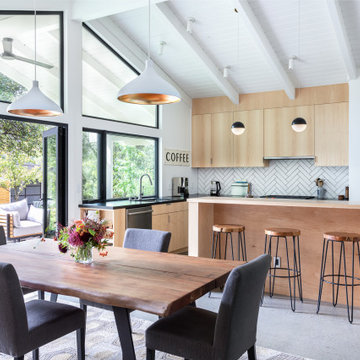
Photo of a midcentury l-shaped eat-in kitchen in Sacramento with an undermount sink, flat-panel cabinets, light wood cabinets, white splashback, stainless steel appliances, concrete floors, with island, grey floor and black benchtop.
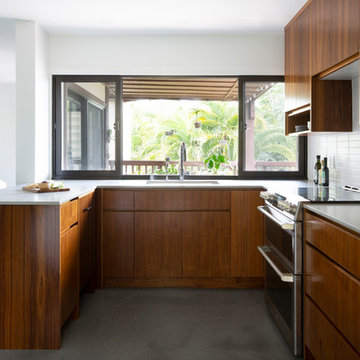
Inspiration for a mid-sized midcentury u-shaped eat-in kitchen in Hawaii with an undermount sink, flat-panel cabinets, medium wood cabinets, quartz benchtops, white splashback, cement tile splashback, stainless steel appliances, concrete floors, a peninsula, grey floor and grey benchtop.
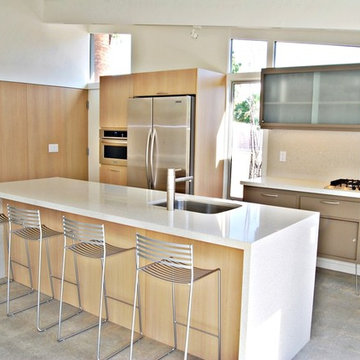
This kitchen is a mix of the original midcentury cabinets and new rift-cut white oak cabinetry. on the far left is a pantry and storage behind the oak panels doors. Photography by Greg Hoppe.
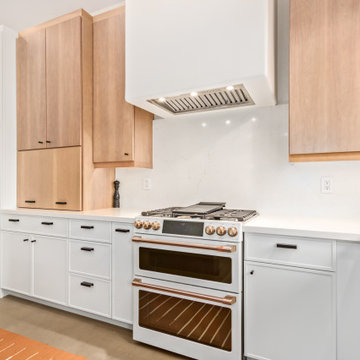
In this kitchen up in Desert Mountain, we provided all of the cabinetry, countertops and backsplash to create the Mid Century Modern style for our clients remodel. The transformation is substantial compared to the size and layout it was before, making it more linear and doubling in size.
For the perimeter we have white skinny shaker cabinetry with pops of Hickory wood to add some warmth and a seamless countertop backsplash. The island features painted black cabinetry with the skinny shaker style for some contrast and is over 14' long with enough seating for 8 people. In the fireplace bar area, we have also the black cabinetry with a fun pop of color for the backsplash tile along with honed black granite countertops. The selection choices of painted cabinetry, wood tones, gold metals, concrete flooring and furniture selections carry the style throughout and brings in great texture, contrast and warmth.

Weather House is a bespoke home for a young, nature-loving family on a quintessentially compact Northcote block.
Our clients Claire and Brent cherished the character of their century-old worker's cottage but required more considered space and flexibility in their home. Claire and Brent are camping enthusiasts, and in response their house is a love letter to the outdoors: a rich, durable environment infused with the grounded ambience of being in nature.
From the street, the dark cladding of the sensitive rear extension echoes the existing cottage!s roofline, becoming a subtle shadow of the original house in both form and tone. As you move through the home, the double-height extension invites the climate and native landscaping inside at every turn. The light-bathed lounge, dining room and kitchen are anchored around, and seamlessly connected to, a versatile outdoor living area. A double-sided fireplace embedded into the house’s rear wall brings warmth and ambience to the lounge, and inspires a campfire atmosphere in the back yard.
Championing tactility and durability, the material palette features polished concrete floors, blackbutt timber joinery and concrete brick walls. Peach and sage tones are employed as accents throughout the lower level, and amplified upstairs where sage forms the tonal base for the moody main bedroom. An adjacent private deck creates an additional tether to the outdoors, and houses planters and trellises that will decorate the home’s exterior with greenery.
From the tactile and textured finishes of the interior to the surrounding Australian native garden that you just want to touch, the house encapsulates the feeling of being part of the outdoors; like Claire and Brent are camping at home. It is a tribute to Mother Nature, Weather House’s muse.
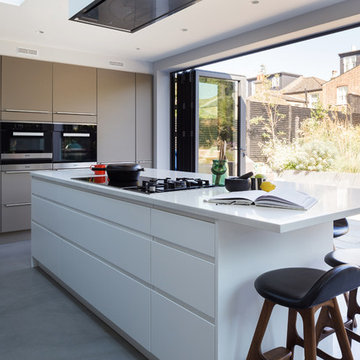
Ignas Jermosenka
Design ideas for a midcentury open plan kitchen in London with concrete floors and with island.
Design ideas for a midcentury open plan kitchen in London with concrete floors and with island.
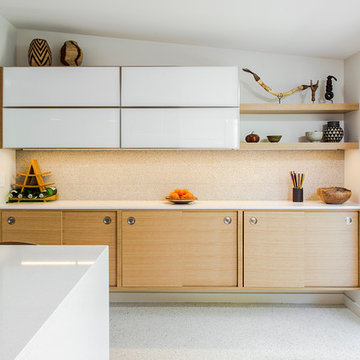
SRQ Magazine's Home of the Year 2015 Platinum Award for Best Bathroom, Best Kitchen, and Best Overall Renovation
Photo: Raif Fluker
Photo of a midcentury l-shaped kitchen in Tampa with flat-panel cabinets, light wood cabinets, grey splashback, glass tile splashback, concrete floors and with island.
Photo of a midcentury l-shaped kitchen in Tampa with flat-panel cabinets, light wood cabinets, grey splashback, glass tile splashback, concrete floors and with island.

warm white oak and blackened oak custom crafted kitchen with zellige tile and quartz countertops.
Inspiration for a large midcentury open plan kitchen in New York with an undermount sink, flat-panel cabinets, medium wood cabinets, quartz benchtops, beige splashback, ceramic splashback, black appliances, concrete floors, with island, grey floor and grey benchtop.
Inspiration for a large midcentury open plan kitchen in New York with an undermount sink, flat-panel cabinets, medium wood cabinets, quartz benchtops, beige splashback, ceramic splashback, black appliances, concrete floors, with island, grey floor and grey benchtop.
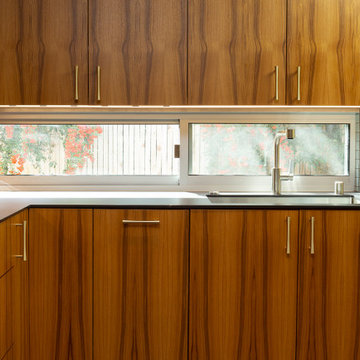
Expertly book-matched teak cabinets pay homage to this beautifully revived Streng Brothers Home kitchen remodel in Davis, CA
Inspiration for a mid-sized midcentury u-shaped open plan kitchen in Sacramento with a drop-in sink, flat-panel cabinets, medium wood cabinets, beige splashback, ceramic splashback, stainless steel appliances, concrete floors, with island, grey floor and black benchtop.
Inspiration for a mid-sized midcentury u-shaped open plan kitchen in Sacramento with a drop-in sink, flat-panel cabinets, medium wood cabinets, beige splashback, ceramic splashback, stainless steel appliances, concrete floors, with island, grey floor and black benchtop.
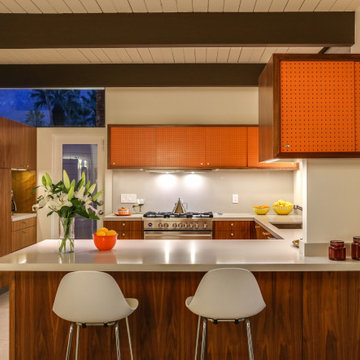
This is an example of a midcentury u-shaped eat-in kitchen in Other with an undermount sink, flat-panel cabinets, medium wood cabinets, quartz benchtops, white splashback, stainless steel appliances, concrete floors, a peninsula, beige floor, beige benchtop, exposed beam and timber.
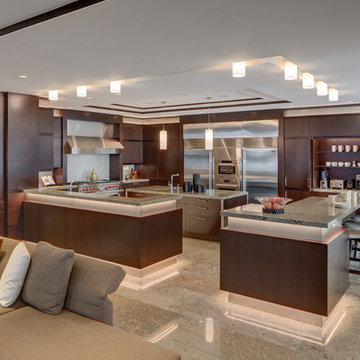
Jim Haefner, Photographer
Design ideas for a midcentury open plan kitchen in Detroit with flat-panel cabinets, multiple islands, grey splashback, grey benchtop, an undermount sink, dark wood cabinets, stainless steel appliances and concrete floors.
Design ideas for a midcentury open plan kitchen in Detroit with flat-panel cabinets, multiple islands, grey splashback, grey benchtop, an undermount sink, dark wood cabinets, stainless steel appliances and concrete floors.
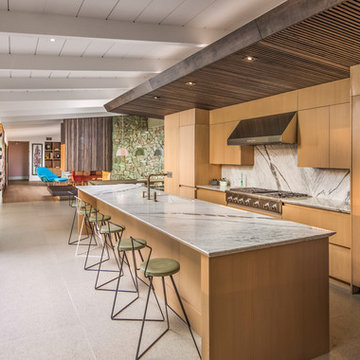
Design ideas for a midcentury galley kitchen in Miami with an undermount sink, flat-panel cabinets, medium wood cabinets, white splashback, stone slab splashback, panelled appliances, concrete floors, with island, grey floor and white benchtop.
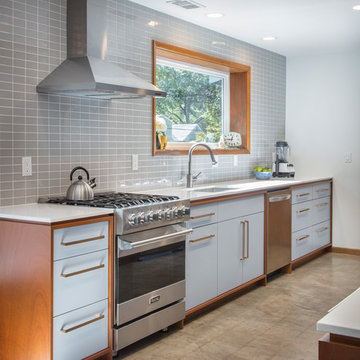
Bob Greenspan
Mid-sized midcentury galley eat-in kitchen in Kansas City with an undermount sink, flat-panel cabinets, blue cabinets, quartz benchtops, grey splashback, porcelain splashback, stainless steel appliances, concrete floors, with island and grey floor.
Mid-sized midcentury galley eat-in kitchen in Kansas City with an undermount sink, flat-panel cabinets, blue cabinets, quartz benchtops, grey splashback, porcelain splashback, stainless steel appliances, concrete floors, with island and grey floor.
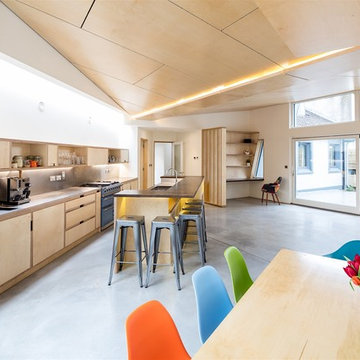
Richard Hatch Photography
This is an example of a midcentury galley open plan kitchen in Other with flat-panel cabinets, light wood cabinets, concrete floors and with island.
This is an example of a midcentury galley open plan kitchen in Other with flat-panel cabinets, light wood cabinets, concrete floors and with island.
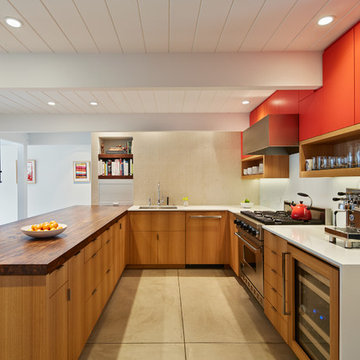
bruce damonte
Photo of a midcentury u-shaped kitchen in San Francisco with an undermount sink, flat-panel cabinets, orange cabinets, quartz benchtops, stainless steel appliances, concrete floors and a peninsula.
Photo of a midcentury u-shaped kitchen in San Francisco with an undermount sink, flat-panel cabinets, orange cabinets, quartz benchtops, stainless steel appliances, concrete floors and a peninsula.
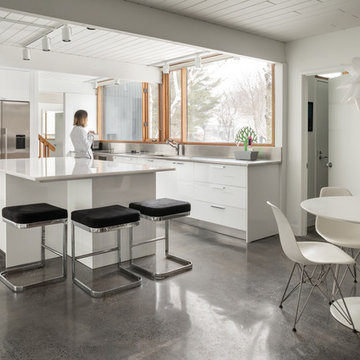
Photo of a midcentury eat-in kitchen in Portland Maine with a single-bowl sink, flat-panel cabinets, white cabinets, window splashback, stainless steel appliances, concrete floors, with island and grey floor.
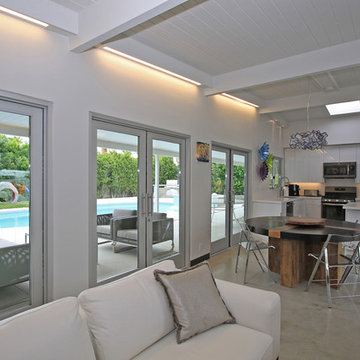
Classic Alexander Home. Large French doors showing the pool and beautiful landscaping, bring the outdoors in! T&G ceiling. White cabinets with white quartz counter tops.
Midcentury Kitchen with Concrete Floors Design Ideas
7