Midcentury Kitchen with Concrete Floors Design Ideas
Refine by:
Budget
Sort by:Popular Today
101 - 120 of 757 photos
Item 1 of 3

warm white oak and blackened oak custom crafted kitchen with zellige tile and quartz countertops.
Photo of a large midcentury open plan kitchen in New York with an undermount sink, flat-panel cabinets, medium wood cabinets, quartz benchtops, beige splashback, ceramic splashback, black appliances, concrete floors, with island, grey floor and grey benchtop.
Photo of a large midcentury open plan kitchen in New York with an undermount sink, flat-panel cabinets, medium wood cabinets, quartz benchtops, beige splashback, ceramic splashback, black appliances, concrete floors, with island, grey floor and grey benchtop.
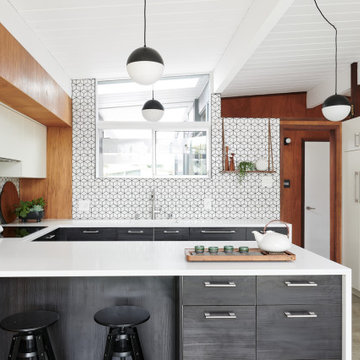
Midcentury u-shaped kitchen in San Francisco with an undermount sink, flat-panel cabinets, grey cabinets, white splashback, mosaic tile splashback, white appliances, concrete floors, a peninsula, grey floor, white benchtop, timber and vaulted.
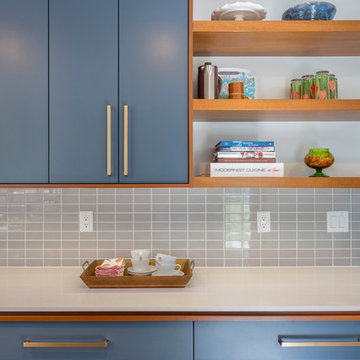
Bob Greenspan
Mid-sized midcentury galley eat-in kitchen in Kansas City with an undermount sink, flat-panel cabinets, blue cabinets, quartz benchtops, grey splashback, porcelain splashback, stainless steel appliances, concrete floors, with island and grey floor.
Mid-sized midcentury galley eat-in kitchen in Kansas City with an undermount sink, flat-panel cabinets, blue cabinets, quartz benchtops, grey splashback, porcelain splashback, stainless steel appliances, concrete floors, with island and grey floor.
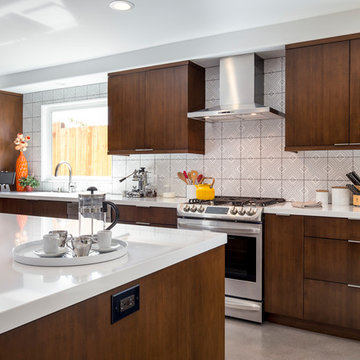
Our homeowners approached us for design help shortly after purchasing a fixer upper. They wanted to redesign the home into an open concept plan. Their goal was something that would serve multiple functions: allow them to entertain small groups while accommodating their two small children not only now but into the future as they grow up and have social lives of their own. They wanted the kitchen opened up to the living room to create a Great Room. The living room was also in need of an update including the bulky, existing brick fireplace. They were interested in an aesthetic that would have a mid-century flair with a modern layout. We added built-in cabinetry on either side of the fireplace mimicking the wood and stain color true to the era. The adjacent Family Room, needed minor updates to carry the mid-century flavor throughout.
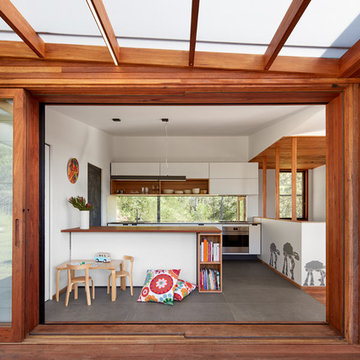
TOM ROE PHOTOGRAPHY
Design ideas for a midcentury kitchen in Wollongong with flat-panel cabinets, white cabinets, wood benchtops, window splashback, stainless steel appliances, concrete floors, a peninsula and grey floor.
Design ideas for a midcentury kitchen in Wollongong with flat-panel cabinets, white cabinets, wood benchtops, window splashback, stainless steel appliances, concrete floors, a peninsula and grey floor.
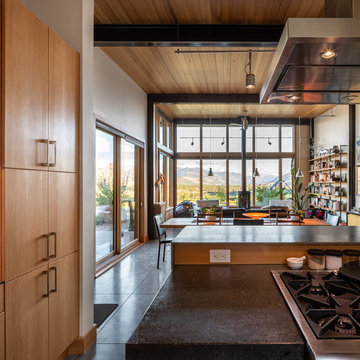
Photo of a mid-sized midcentury l-shaped open plan kitchen in Seattle with concrete floors, grey floor, a drop-in sink, flat-panel cabinets, light wood cabinets, concrete benchtops, stainless steel appliances, with island and black benchtop.
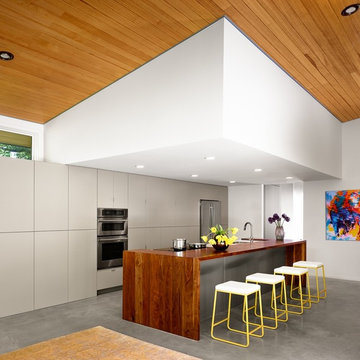
Casey Dunn
Midcentury galley open plan kitchen in Austin with flat-panel cabinets, grey cabinets, wood benchtops, stainless steel appliances, concrete floors and with island.
Midcentury galley open plan kitchen in Austin with flat-panel cabinets, grey cabinets, wood benchtops, stainless steel appliances, concrete floors and with island.
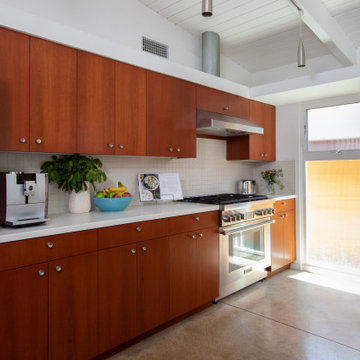
The kitchen project began with a new range and we then retrofitted the space to accommodate the new appliance and hood. The original kitchen cabinetry was then refinished, bringing it back to it's beautiful origins.
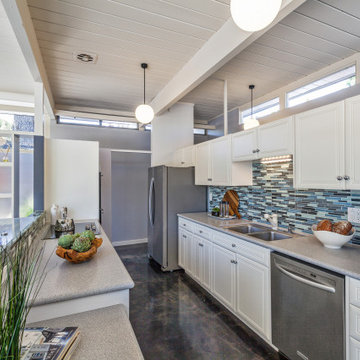
Midcentury galley kitchen in San Francisco with an undermount sink, raised-panel cabinets, white cabinets, blue splashback, mosaic tile splashback, stainless steel appliances, concrete floors, with island, black floor, grey benchtop, exposed beam and timber.
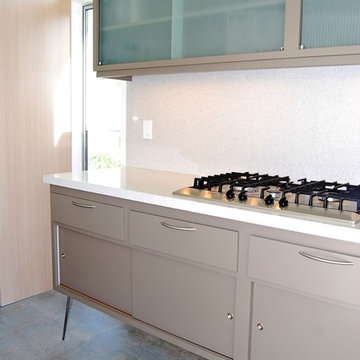
View of the original cabinets that were made in the 1950s. The wall cabinets have frosted, fluted glass panels and the base cabinets have sliding doors. Notice the Butterfly-style legs. The countertop and backsplash are matching Caesarstone engineered quartz. Photo by Greg Hoppe.
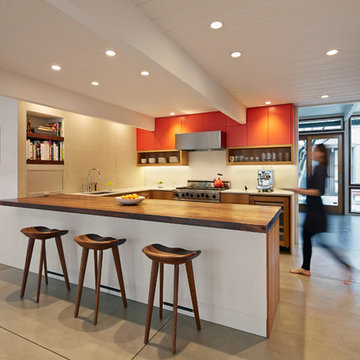
bruce damonte
Design ideas for a midcentury u-shaped kitchen in San Francisco with flat-panel cabinets, orange cabinets, wood benchtops, stainless steel appliances and concrete floors.
Design ideas for a midcentury u-shaped kitchen in San Francisco with flat-panel cabinets, orange cabinets, wood benchtops, stainless steel appliances and concrete floors.
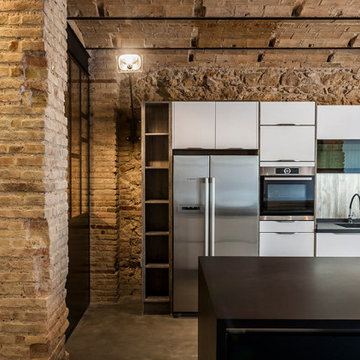
SP La cocina es abierta, en tonos grises y maderas, integrándose en el ambiente general diáfano, con una isla central con barra para recibir a los visitantes.
EN The kitchen is open, in shades of gray and wood, integrating into the open-plan general ambience, with a central island with a bar to receive visitors.
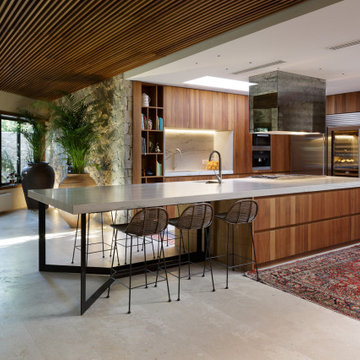
Inspiration for a midcentury l-shaped kitchen in Alicante-Costa Blanca with an undermount sink, flat-panel cabinets, medium wood cabinets, white splashback, stone slab splashback, stainless steel appliances, concrete floors, with island, grey floor and white benchtop.
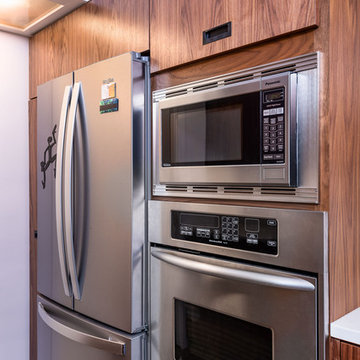
Re-purposed cabinetry, this Mid-Modern kitchen remodel features new cabinet walnut flat panel fronts, panels, and trim, quartz countertop, built in appliances, under mount sink, and custom built open shelving.
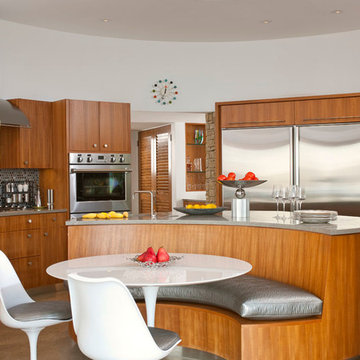
Danny Piassick
Design ideas for a mid-sized midcentury u-shaped eat-in kitchen in Dallas with flat-panel cabinets, medium wood cabinets, an undermount sink, grey splashback, stainless steel appliances, concrete floors, with island, concrete benchtops, mosaic tile splashback and grey floor.
Design ideas for a mid-sized midcentury u-shaped eat-in kitchen in Dallas with flat-panel cabinets, medium wood cabinets, an undermount sink, grey splashback, stainless steel appliances, concrete floors, with island, concrete benchtops, mosaic tile splashback and grey floor.
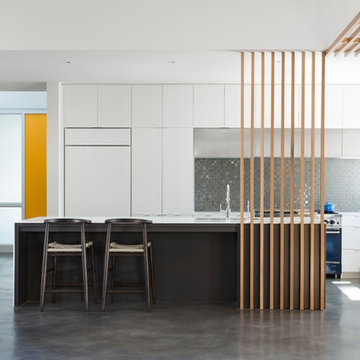
photo by Whit Preston
Design ideas for a midcentury kitchen in Austin with flat-panel cabinets, white cabinets, metallic splashback and concrete floors.
Design ideas for a midcentury kitchen in Austin with flat-panel cabinets, white cabinets, metallic splashback and concrete floors.
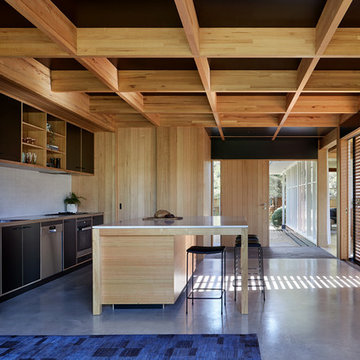
Located in Rye on the Mornington Peninsula this addition helps to create a family home from the original 1960’s weekender. Although in good condition the late modernist home lacked the living spaces and good connections to the garden that the family required.
The owners were very keen to honour and respect the original dwelling. Minimising change where possible especially to the finely crafted timber ceiling and dress timber windows typical of the period.
The addition is located on a corner of the original house, east facing windows to the existing living spaces become west facing glazing to the additions. A new entry is located at the junction of old and new creating direct access from front to back.
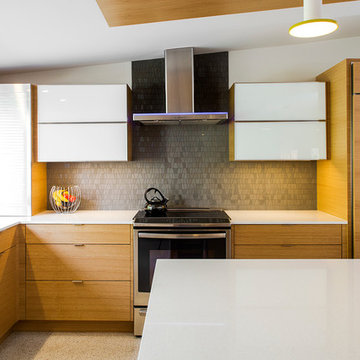
SRQ Magazine's Home of the Year 2015 Platinum Award for Best Bathroom, Best Kitchen, and Best Overall Renovation
Photo: Raif Fluker
Photo of a midcentury l-shaped kitchen in Tampa with flat-panel cabinets, light wood cabinets, grey splashback, glass tile splashback, concrete floors and with island.
Photo of a midcentury l-shaped kitchen in Tampa with flat-panel cabinets, light wood cabinets, grey splashback, glass tile splashback, concrete floors and with island.
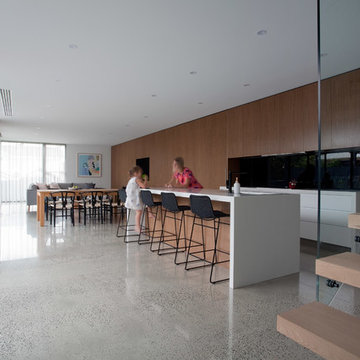
Kitchen, dining and family ‘rooms’ sit within one open-plan expanse. Along one wall Vibe plays a trick with scale. What appears as one vast plane of walnut veneer, opens out to conceal a plethora of storage, a powder room, laundry and butler’s pantry. A great many things concealed by one single material and form. A part-recessed hearth and kitchen bench only serve to increase the luxurious impression of space.
Photos by Robert Hamer
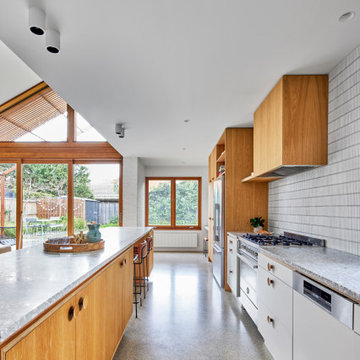
The design honours the unpretentious bones of the post-war house with a natural materials palette. Birch ply cabinetry with a hardwax oil finish has been used to create warmth, while predominantly white surfaces enhance the feeling of spaciousness. Splash back areas feature Japanese tiles. The polished concrete floor slab acts as highly desirable thermal mass, absorbing warmth from direct sunlight and releasing it at night.
Midcentury Kitchen with Concrete Floors Design Ideas
6