Midcentury Kitchen with Dark Hardwood Floors Design Ideas
Refine by:
Budget
Sort by:Popular Today
41 - 60 of 1,412 photos
Item 1 of 3
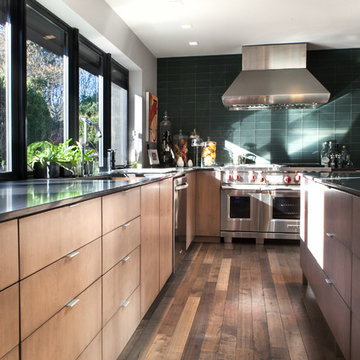
Shawn St. Peter
Photo of a large midcentury u-shaped eat-in kitchen in Portland with an undermount sink, flat-panel cabinets, medium wood cabinets, granite benchtops, green splashback, ceramic splashback, stainless steel appliances, dark hardwood floors and with island.
Photo of a large midcentury u-shaped eat-in kitchen in Portland with an undermount sink, flat-panel cabinets, medium wood cabinets, granite benchtops, green splashback, ceramic splashback, stainless steel appliances, dark hardwood floors and with island.
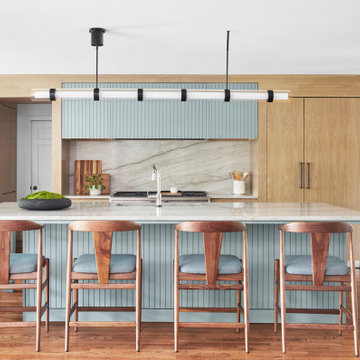
This 1964 home was ready for a total remodel. Our team updated the kitchen, primary bath along with other living spaces in this Far North Dallas home.
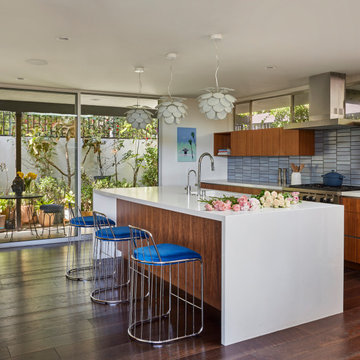
Kitchen with garden patio / outdoor dining.
Heath Ceramics tile at backsplash (random mixture of 2x9 and 3x9 tiles in G40 - Frost - tile glaze color
island countertop with waterfall is made of Caesarstone in “Ice Snow” color
All cabinetry is custom made by the contractor in American Black Walnut
Island counter stools are “Bride’s Veil” by Phase Design in polished chrome and blue
Discoco Pendant lights in white by Marset
the Theme Building at LAX painting by unknown
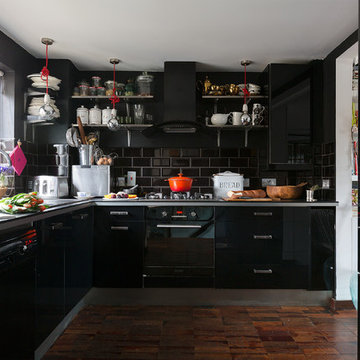
This is an example of a midcentury l-shaped open plan kitchen in London with glass-front cabinets, beige cabinets, black splashback, ceramic splashback, black appliances, dark hardwood floors, no island and brown floor.
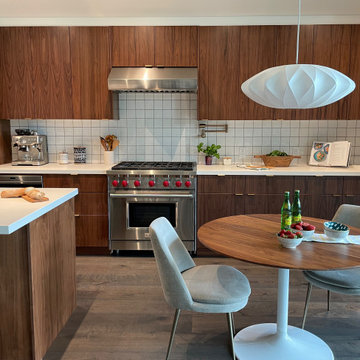
Custom walnut cabinets and gorgeous handmade tiles from Red Rock Tileworks gives this updated kitchen the authentic midcentury feel the owner was looking for.
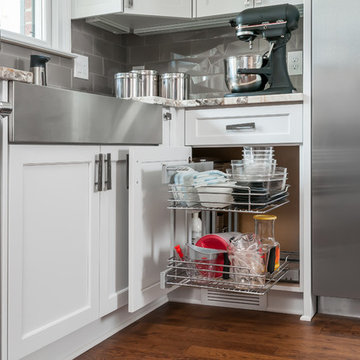
Five stars isn’t enough! Our project was to reconfigure and update the main floor of a house we recently purchased that was built in 1961. We wanted to maintain some of the unique feeling it originally had but bring it up-to-date and eliminate the closed-in rooms and downright weird layout that was the result of multiple, partial remodeling projects. We began with a long wishlist of changes which also required replacement of very antiquated plumbing, electrical wiring and HVAC. We even found a fireplace that had been walled in and needed major re-construction. Many other aspects and details on this incredible list we made included an all new kitchen layout, converting a bedroom into a master closet, adding new half-bath, completely rebuilding the master bath, and adding stone, tile and custom built cabinetry. Our design plans included many fixtures and details that we specified and required professional installation and careful handling. Innovative helped us make reasonable decisions. Their skilled staff took us through a design process that made sense. There were many questions and all were answered with sincere conversation and positive – innovation – on how we could achieve our goals. Innovative provided us with professional consultants, who listened and were courteous and creative, with solid knowledge and informative judgement. When they didn’t have an answer, they did the research. They developed a comprehensive project plan that exceeded our expectations. Every item on our long list was checked-off. All agreed on work was fulfilled and they completed all this in just under four months. Innovative took care of putting together a team of skilled professional specialists who were all dedicated to make everything right. Engineering, construction, supervision, and I cannot even begin to describe how much thanks we have for the demolition crew! Our multiple, detailed project designs from Raul and professional design advice from Mindy and the connections she recommended are all of the best quality. Diego Jr., Trevor and his team kept everything on track and neat and tidy every single day and Diego Sr., Mark, Ismael, Albert, Santiago and team are true craftsmen who follow-up and make the most minuscule woodworking details perfect. The cabinets by Tim and electrical work and installation of fixtures by Kemchan Harrilal-BB and Navindra Doolratram, and Augustine and his crew on tile and stone work – all perfection. Aisling and the office crew were always responsive to our calls and requests. And of course Clark and Eric who oversaw everything and gave us the best of the best! Apologies if we didn’t get everyone on this list – you’re all great! Thank you for your hard work and dedication. We can’t thank you enough Innovative Construction – we kind of want to do it again!
Dave Hallman & Matt DeGraffenreid
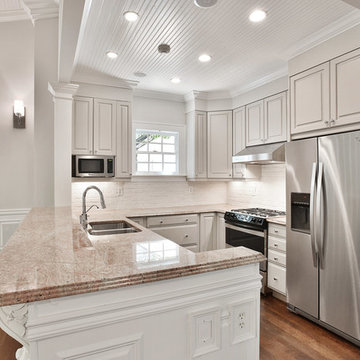
Design ideas for a small midcentury u-shaped open plan kitchen in Atlanta with an undermount sink, raised-panel cabinets, grey cabinets, granite benchtops, grey splashback, brick splashback, stainless steel appliances, dark hardwood floors, a peninsula, brown floor and multi-coloured benchtop.
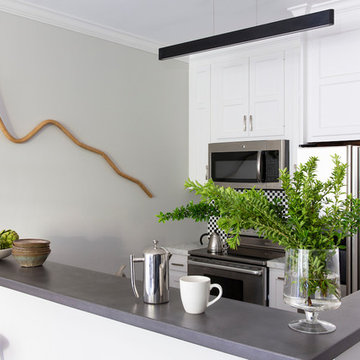
Vivian Johnson
This is an example of a small midcentury galley eat-in kitchen in San Francisco with recessed-panel cabinets, white cabinets, solid surface benchtops, multi-coloured splashback, mosaic tile splashback, stainless steel appliances, dark hardwood floors, a peninsula, brown floor and grey benchtop.
This is an example of a small midcentury galley eat-in kitchen in San Francisco with recessed-panel cabinets, white cabinets, solid surface benchtops, multi-coloured splashback, mosaic tile splashback, stainless steel appliances, dark hardwood floors, a peninsula, brown floor and grey benchtop.
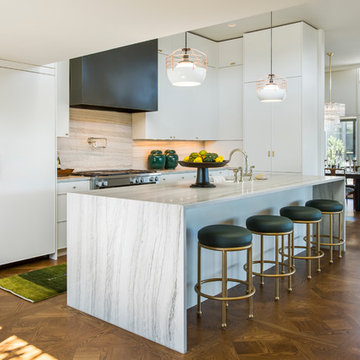
Inspiration for a midcentury galley kitchen in Portland with an undermount sink, flat-panel cabinets, white cabinets, white splashback, panelled appliances, dark hardwood floors and with island.
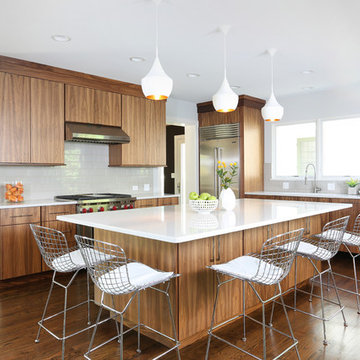
This mid century modern-inspired kitchen features flushed walnut cabinetry and a large island with plenty of seating and storage. Additionally, the space opens up to the living room, making it ideal for entertaining.
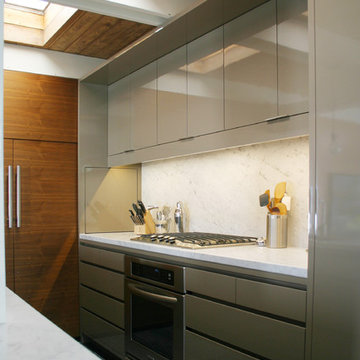
The project’s starting point was to understand the building’s original post and beam structure and to use that internal logic to formulate a sympathetic remodel. With an emphasis on the upper back unit, the owner’s private residence within this recently purchased Edward Killingsworth triplex, the first order of business was to strip the excess out and to return the complex to something that resembled the original. With a limited budget, the tact was to restore where possible, and to insert where needed, but always with a sympathetic eye. The kitchen quickly became the primary focus and it was soon realized that by removing the division between the existing galley and family room that the essence of the structural system could be revealed. Once opened the datum of the layered beams was adhered to with the kitchen reinforcing this overhead water line. The primary internal wall was then highlighted with a new wood veneer with the refrigerator recessed (borrowing a bit of space from the master closet) and the existing heater chromed.
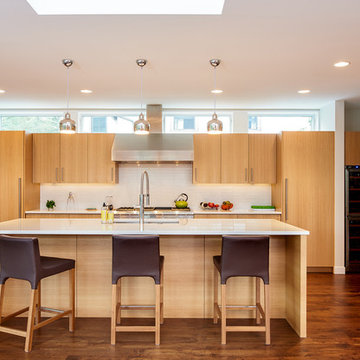
Photo by: Chad Holder
Mid-sized midcentury u-shaped kitchen in Minneapolis with a single-bowl sink, flat-panel cabinets, quartzite benchtops, white splashback, ceramic splashback, dark hardwood floors, with island, medium wood cabinets and stainless steel appliances.
Mid-sized midcentury u-shaped kitchen in Minneapolis with a single-bowl sink, flat-panel cabinets, quartzite benchtops, white splashback, ceramic splashback, dark hardwood floors, with island, medium wood cabinets and stainless steel appliances.
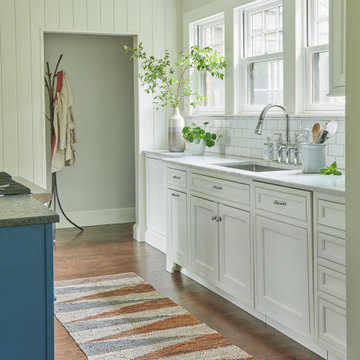
Open plan, spacious living. Honoring 1920’s architecture with a collected look.
Inspiration for a midcentury eat-in kitchen in Other with shaker cabinets, white cabinets, granite benchtops, white splashback, subway tile splashback, stainless steel appliances, dark hardwood floors, with island, brown floor and black benchtop.
Inspiration for a midcentury eat-in kitchen in Other with shaker cabinets, white cabinets, granite benchtops, white splashback, subway tile splashback, stainless steel appliances, dark hardwood floors, with island, brown floor and black benchtop.
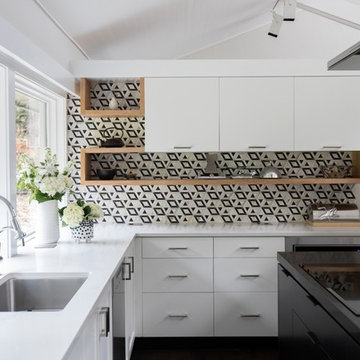
Inspiration for a large midcentury u-shaped kitchen in Vancouver with an undermount sink, quartz benchtops, black splashback, marble splashback, panelled appliances, dark hardwood floors, with island, brown floor, flat-panel cabinets, white cabinets and black benchtop.
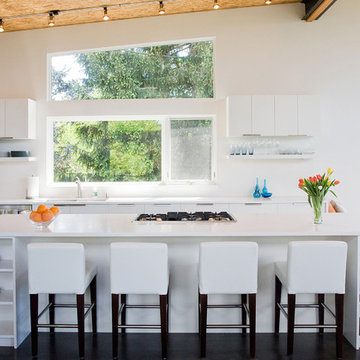
Midcentury l-shaped kitchen in Seattle with a double-bowl sink, flat-panel cabinets, white cabinets, window splashback, stainless steel appliances, dark hardwood floors, with island and brown floor.
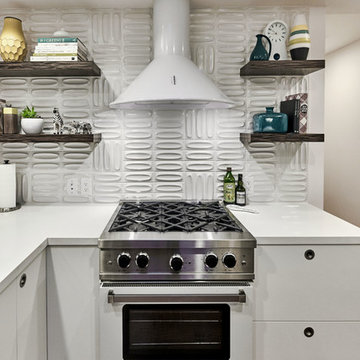
Inspiration for a mid-sized midcentury u-shaped open plan kitchen in San Francisco with an undermount sink, flat-panel cabinets, white cabinets, quartzite benchtops, white splashback, white appliances, dark hardwood floors, with island and brown floor.
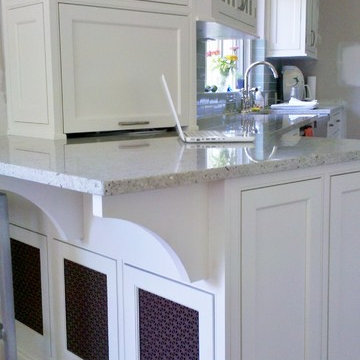
This midcentury home now has kitchen space that reflects a timeless look with storage efficiency, crafted styling and simplicity of color. Unsightly radiators are concealed by copper-toned metal mesh. Electronics are stored behind easy lift-up door panel.
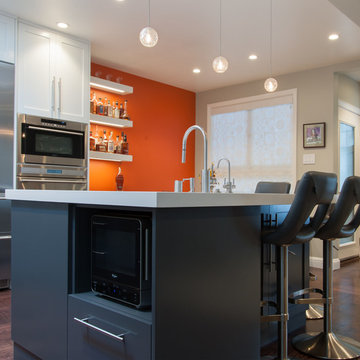
Arnona Oren
Small midcentury l-shaped open plan kitchen in San Francisco with a single-bowl sink, shaker cabinets, grey cabinets, quartzite benchtops, grey splashback, porcelain splashback, stainless steel appliances, dark hardwood floors and with island.
Small midcentury l-shaped open plan kitchen in San Francisco with a single-bowl sink, shaker cabinets, grey cabinets, quartzite benchtops, grey splashback, porcelain splashback, stainless steel appliances, dark hardwood floors and with island.
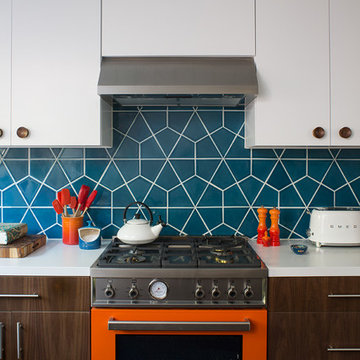
This remodel was located in the Hollywood Hills of Los Angeles.
Mid-sized midcentury u-shaped eat-in kitchen in San Francisco with an undermount sink, flat-panel cabinets, medium wood cabinets, quartz benchtops, blue splashback, ceramic splashback, coloured appliances, dark hardwood floors, a peninsula, brown floor and white benchtop.
Mid-sized midcentury u-shaped eat-in kitchen in San Francisco with an undermount sink, flat-panel cabinets, medium wood cabinets, quartz benchtops, blue splashback, ceramic splashback, coloured appliances, dark hardwood floors, a peninsula, brown floor and white benchtop.
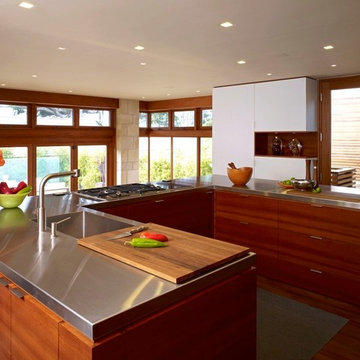
Copyright © 2010 Misha Bruk. All Rights Reserved.
Design ideas for a mid-sized midcentury u-shaped open plan kitchen in San Francisco with flat-panel cabinets, dark wood cabinets, stainless steel benchtops, dark hardwood floors, a peninsula and brown floor.
Design ideas for a mid-sized midcentury u-shaped open plan kitchen in San Francisco with flat-panel cabinets, dark wood cabinets, stainless steel benchtops, dark hardwood floors, a peninsula and brown floor.
Midcentury Kitchen with Dark Hardwood Floors Design Ideas
3