Midcentury Kitchen with Dark Hardwood Floors Design Ideas
Refine by:
Budget
Sort by:Popular Today
61 - 80 of 1,410 photos
Item 1 of 3
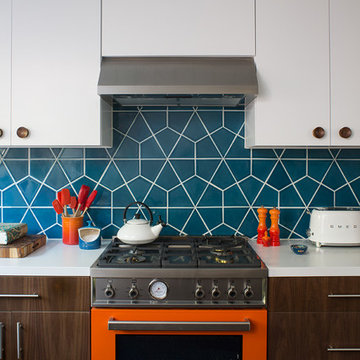
This remodel was located in the Hollywood Hills of Los Angeles.
Mid-sized midcentury u-shaped eat-in kitchen in San Francisco with an undermount sink, flat-panel cabinets, medium wood cabinets, quartz benchtops, blue splashback, ceramic splashback, coloured appliances, dark hardwood floors, a peninsula, brown floor and white benchtop.
Mid-sized midcentury u-shaped eat-in kitchen in San Francisco with an undermount sink, flat-panel cabinets, medium wood cabinets, quartz benchtops, blue splashback, ceramic splashback, coloured appliances, dark hardwood floors, a peninsula, brown floor and white benchtop.
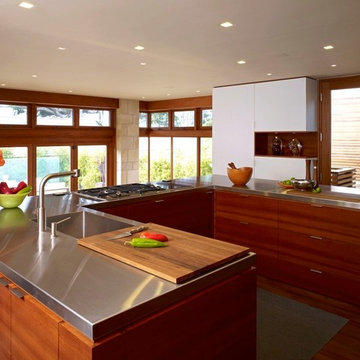
Copyright © 2010 Misha Bruk. All Rights Reserved.
Design ideas for a mid-sized midcentury u-shaped open plan kitchen in San Francisco with flat-panel cabinets, dark wood cabinets, stainless steel benchtops, dark hardwood floors, a peninsula and brown floor.
Design ideas for a mid-sized midcentury u-shaped open plan kitchen in San Francisco with flat-panel cabinets, dark wood cabinets, stainless steel benchtops, dark hardwood floors, a peninsula and brown floor.
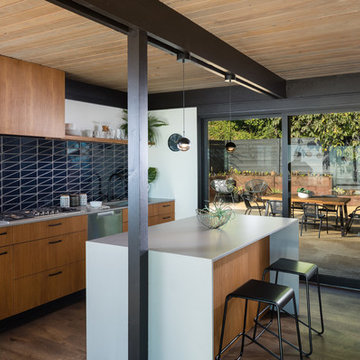
Sliding glass doors connect the kitchen to the outdoor patio space.
Inspiration for a midcentury galley kitchen in San Francisco with flat-panel cabinets, medium wood cabinets, black splashback, stainless steel appliances, dark hardwood floors, with island, brown floor and grey benchtop.
Inspiration for a midcentury galley kitchen in San Francisco with flat-panel cabinets, medium wood cabinets, black splashback, stainless steel appliances, dark hardwood floors, with island, brown floor and grey benchtop.
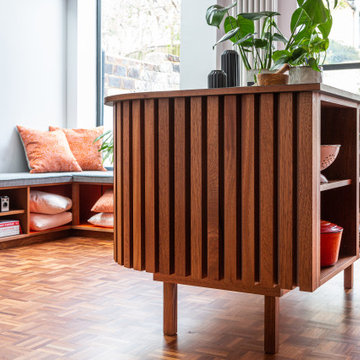
We were commissioned to design and build a new kitchen for this terraced side extension. The clients were quite specific about their style and ideas. After a few variations they fell in love with the floating island idea with fluted solid Utile. The Island top is 100% rubber and the main kitchen run work top is recycled resin and plastic. The cut out handles are replicas of an existing midcentury sideboard.
MATERIALS – Sapele wood doors and slats / birch ply doors with Forbo / Krion work tops / Flute glass.
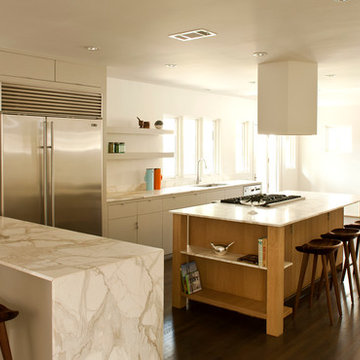
Inspiration for a mid-sized midcentury l-shaped eat-in kitchen in Houston with an undermount sink, flat-panel cabinets, white cabinets, marble benchtops, stainless steel appliances, dark hardwood floors and with island.
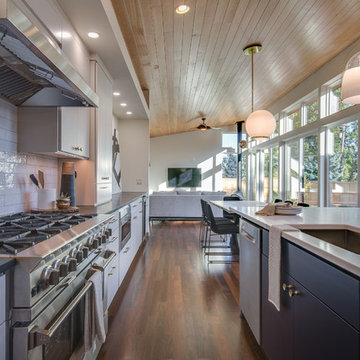
Jesse Smith
Design ideas for a mid-sized midcentury l-shaped separate kitchen in Other with an undermount sink, flat-panel cabinets, white cabinets, quartz benchtops, white splashback, subway tile splashback, stainless steel appliances, dark hardwood floors, with island, brown floor and white benchtop.
Design ideas for a mid-sized midcentury l-shaped separate kitchen in Other with an undermount sink, flat-panel cabinets, white cabinets, quartz benchtops, white splashback, subway tile splashback, stainless steel appliances, dark hardwood floors, with island, brown floor and white benchtop.

A compact L-shaped kitchen in Hackney
Matt Lacquer Doors in Ceramic Blue by Sanderson
Bespoke American Black Walnut Handle, box shelves and worktop.
Photos by Polly Tootal
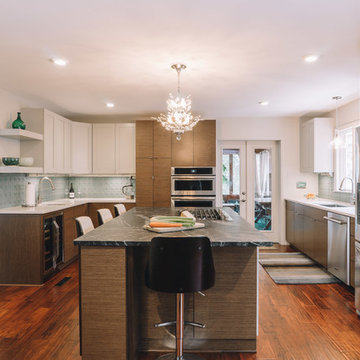
Photo of a large midcentury u-shaped eat-in kitchen in Other with an undermount sink, flat-panel cabinets, medium wood cabinets, soapstone benchtops, green splashback, ceramic splashback, stainless steel appliances, dark hardwood floors and with island.
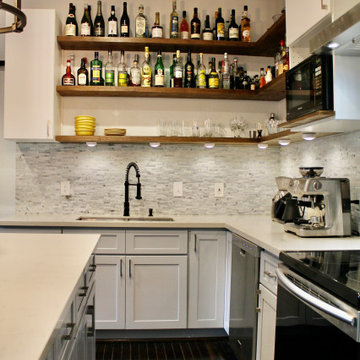
These new homeowners needed some more storage and going vertical was the way to achieve that. We also converted the island to pull out drawers inside the cabinets to allow for mare pantry item storage. Limited counter space was an issue so lifting the microwave off the counter was key. The existing lower cabinets were a great stepping stone for everything else we incorporated into this kitchen, my clients love to cook and create coctails so we wanted to have open shelves to give a homey lived in feel and a real working kitchen. added a few upper cabinets to give some closed storage for the less pretty items but can still access them freely. i loved the way this turned out!
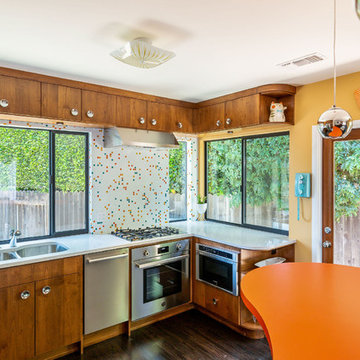
Contractor custom design and build, Added all windows and door, all in house labor
Photo of a small midcentury u-shaped eat-in kitchen in Los Angeles with an undermount sink, flat-panel cabinets, brown cabinets, quartz benchtops, multi-coloured splashback, glass sheet splashback, stainless steel appliances, dark hardwood floors, a peninsula, brown floor and multi-coloured benchtop.
Photo of a small midcentury u-shaped eat-in kitchen in Los Angeles with an undermount sink, flat-panel cabinets, brown cabinets, quartz benchtops, multi-coloured splashback, glass sheet splashback, stainless steel appliances, dark hardwood floors, a peninsula, brown floor and multi-coloured benchtop.
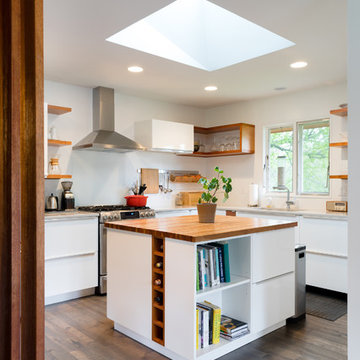
Mid-Century house remodel. Design by aToM. Construction and installation of mahogany structure and custom cabinetry by d KISER design.construct, inc. Photograph by Colin Conces Photography. (IKEA cabinets by others.)
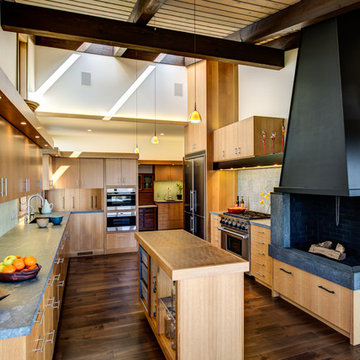
Treve Johnson
Large midcentury u-shaped eat-in kitchen in San Francisco with an undermount sink, flat-panel cabinets, light wood cabinets, soapstone benchtops, grey splashback, porcelain splashback, stainless steel appliances, dark hardwood floors, with island, brown floor and brown benchtop.
Large midcentury u-shaped eat-in kitchen in San Francisco with an undermount sink, flat-panel cabinets, light wood cabinets, soapstone benchtops, grey splashback, porcelain splashback, stainless steel appliances, dark hardwood floors, with island, brown floor and brown benchtop.
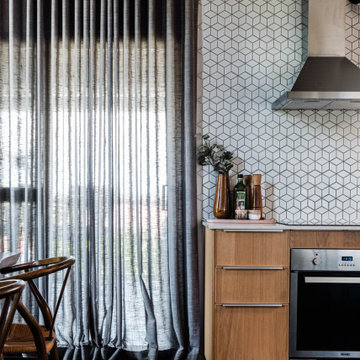
Where the Dining Space and Kitchen meet.
Inspiration for a mid-sized midcentury l-shaped eat-in kitchen in Brisbane with an undermount sink, flat-panel cabinets, medium wood cabinets, solid surface benchtops, white splashback, ceramic splashback, stainless steel appliances, dark hardwood floors, no island and white benchtop.
Inspiration for a mid-sized midcentury l-shaped eat-in kitchen in Brisbane with an undermount sink, flat-panel cabinets, medium wood cabinets, solid surface benchtops, white splashback, ceramic splashback, stainless steel appliances, dark hardwood floors, no island and white benchtop.
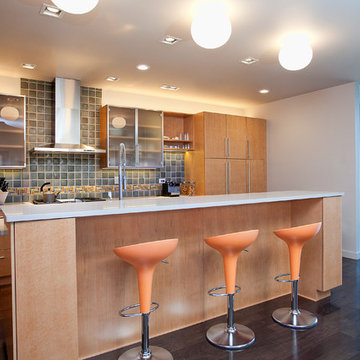
Midcentury modern kitchen backsplash featuring a Motawi Mosaic Blend and field tile in Rothwell Grey
Design ideas for a large midcentury single-wall eat-in kitchen in Detroit with a double-bowl sink, glass-front cabinets, beige cabinets, quartzite benchtops, grey splashback, ceramic splashback, stainless steel appliances, dark hardwood floors, with island, brown floor and white benchtop.
Design ideas for a large midcentury single-wall eat-in kitchen in Detroit with a double-bowl sink, glass-front cabinets, beige cabinets, quartzite benchtops, grey splashback, ceramic splashback, stainless steel appliances, dark hardwood floors, with island, brown floor and white benchtop.
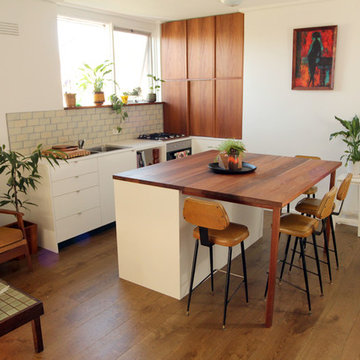
Photos by: Billy Horn
Photo of a small midcentury single-wall open plan kitchen in Melbourne with a drop-in sink, flat-panel cabinets, dark wood cabinets, quartz benchtops, white splashback, ceramic splashback, stainless steel appliances, dark hardwood floors and with island.
Photo of a small midcentury single-wall open plan kitchen in Melbourne with a drop-in sink, flat-panel cabinets, dark wood cabinets, quartz benchtops, white splashback, ceramic splashback, stainless steel appliances, dark hardwood floors and with island.
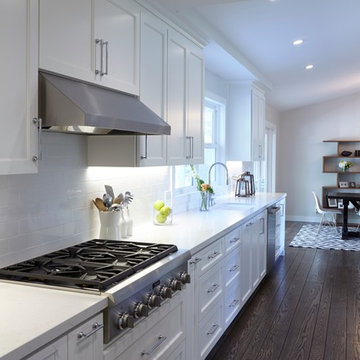
Design ideas for a large midcentury galley eat-in kitchen in San Francisco with an undermount sink, shaker cabinets, white cabinets, quartz benchtops, white splashback, subway tile splashback, stainless steel appliances, dark hardwood floors and with island.
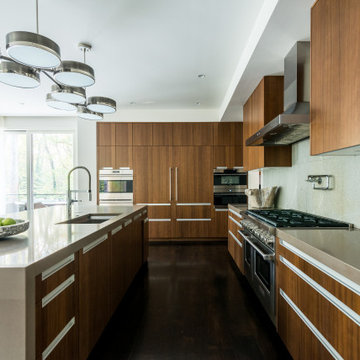
This is an example of a mid-sized midcentury l-shaped eat-in kitchen in Atlanta with an undermount sink, shaker cabinets, medium wood cabinets, concrete benchtops, grey splashback, granite splashback, stainless steel appliances, dark hardwood floors, with island, brown floor and grey benchtop.
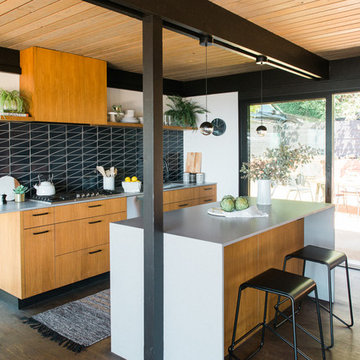
Dylan Western
Inspiration for a midcentury kitchen in San Francisco with flat-panel cabinets, medium wood cabinets, black splashback, dark hardwood floors, with island, brown floor and white benchtop.
Inspiration for a midcentury kitchen in San Francisco with flat-panel cabinets, medium wood cabinets, black splashback, dark hardwood floors, with island, brown floor and white benchtop.
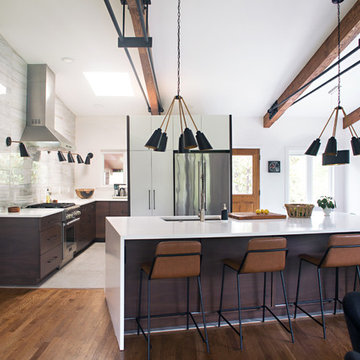
Photo: Sarah Parisi Dowlin © 2018 Houzz
This is an example of a midcentury u-shaped kitchen in Cincinnati with an undermount sink, flat-panel cabinets, dark wood cabinets, white splashback, stainless steel appliances, dark hardwood floors, with island, brown floor and white benchtop.
This is an example of a midcentury u-shaped kitchen in Cincinnati with an undermount sink, flat-panel cabinets, dark wood cabinets, white splashback, stainless steel appliances, dark hardwood floors, with island, brown floor and white benchtop.
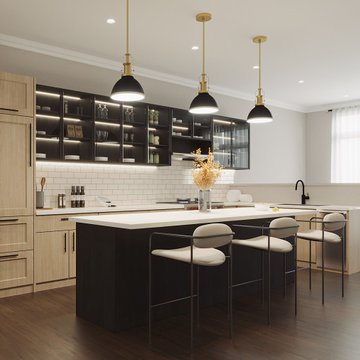
Mid-century modern kitchen with oak finish base cabinetry and glass/black metal upper cabinetry. Designed by TAAt Design Studio. Contact information: https://taat-design.com | info@taat-design.com
Midcentury Kitchen with Dark Hardwood Floors Design Ideas
4