Midcentury Kitchen with Dark Hardwood Floors Design Ideas
Refine by:
Budget
Sort by:Popular Today
121 - 140 of 1,409 photos
Item 1 of 3
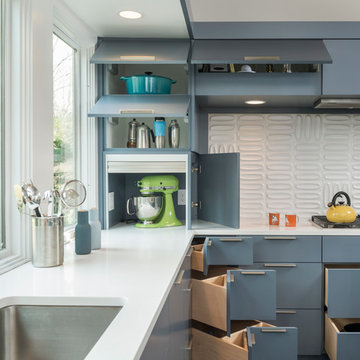
This remodel of a mid century gem is located in the town of Lincoln, MA a hot bed of modernist homes inspired by Gropius’ own house built nearby in the 1940’s. By the time the house was built, modernism had evolved from the Gropius era, to incorporate the rural vibe of Lincoln with spectacular exposed wooden beams and deep overhangs.
The design rejects the traditional New England house with its enclosing wall and inward posture. The low pitched roofs, open floor plan, and large windows openings connect the house to nature to make the most of its rural setting.
Photo by: Nat Rae Photography
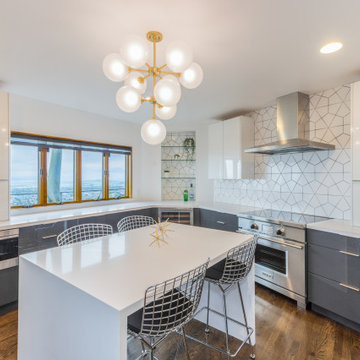
Inspiration for a midcentury u-shaped kitchen in San Francisco with flat-panel cabinets, grey cabinets, white splashback, stainless steel appliances, dark hardwood floors, with island, brown floor and white benchtop.
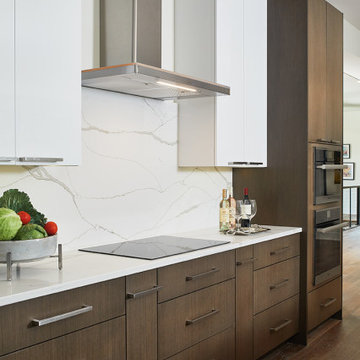
This is an example of a midcentury l-shaped open plan kitchen in Grand Rapids with flat-panel cabinets, brown cabinets, marble benchtops, white splashback, marble splashback, stainless steel appliances, dark hardwood floors, with island, brown floor and white benchtop.
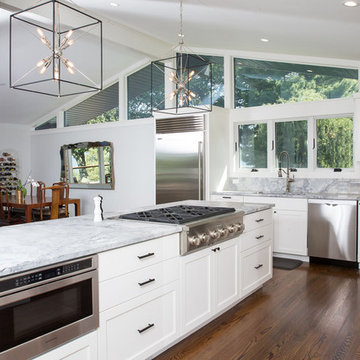
Bright, white mid-century modern kitchen with shaker cabinets, quartzite countertop, and kitchen island overlooking the Hudson River.
This is an example of a mid-sized midcentury l-shaped eat-in kitchen in New York with shaker cabinets, quartzite benchtops, grey splashback, stainless steel appliances, dark hardwood floors, with island, brown floor and grey benchtop.
This is an example of a mid-sized midcentury l-shaped eat-in kitchen in New York with shaker cabinets, quartzite benchtops, grey splashback, stainless steel appliances, dark hardwood floors, with island, brown floor and grey benchtop.
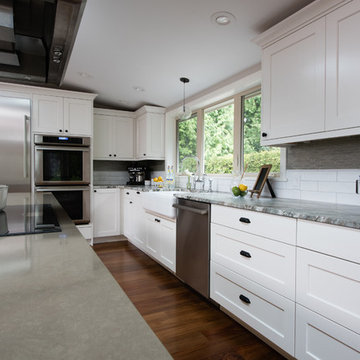
Jeff Beck Photography
Large midcentury l-shaped eat-in kitchen in Seattle with a farmhouse sink, white cabinets, granite benchtops, white splashback, ceramic splashback, stainless steel appliances, dark hardwood floors, with island, brown floor and grey benchtop.
Large midcentury l-shaped eat-in kitchen in Seattle with a farmhouse sink, white cabinets, granite benchtops, white splashback, ceramic splashback, stainless steel appliances, dark hardwood floors, with island, brown floor and grey benchtop.
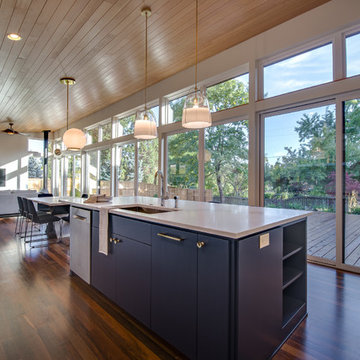
Jesse Smith
Mid-sized midcentury l-shaped separate kitchen in Other with an undermount sink, flat-panel cabinets, white cabinets, quartz benchtops, white splashback, subway tile splashback, stainless steel appliances, dark hardwood floors, with island, brown floor and white benchtop.
Mid-sized midcentury l-shaped separate kitchen in Other with an undermount sink, flat-panel cabinets, white cabinets, quartz benchtops, white splashback, subway tile splashback, stainless steel appliances, dark hardwood floors, with island, brown floor and white benchtop.
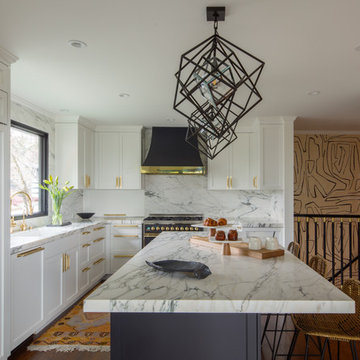
To match her lifestyle as a wife, mom, and devoted cocktail-party-thrower, we wanted to give our client a kitchen that would function as a family gathering spot and function well for larger and more elegant gatherings.
Photo by Eric Rorer
She really wanted it to be gorgeous. And welcoming. And comfortable. And glam. Because they’re an outgoing couple; young and hip. (Just because we become parents doesn’t mean we have to stop having fun!)
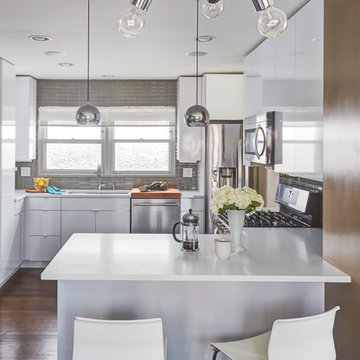
Mike Kaskel
Inspiration for a mid-sized midcentury open plan kitchen in Chicago with a double-bowl sink, flat-panel cabinets, white cabinets, quartz benchtops, grey splashback, glass tile splashback, stainless steel appliances, dark hardwood floors, a peninsula and brown floor.
Inspiration for a mid-sized midcentury open plan kitchen in Chicago with a double-bowl sink, flat-panel cabinets, white cabinets, quartz benchtops, grey splashback, glass tile splashback, stainless steel appliances, dark hardwood floors, a peninsula and brown floor.
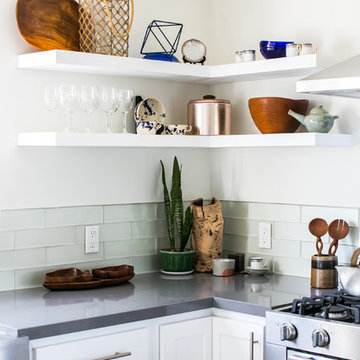
This is an example of a mid-sized midcentury u-shaped eat-in kitchen in Los Angeles with a farmhouse sink, shaker cabinets, white cabinets, white splashback, subway tile splashback, stainless steel appliances and dark hardwood floors.
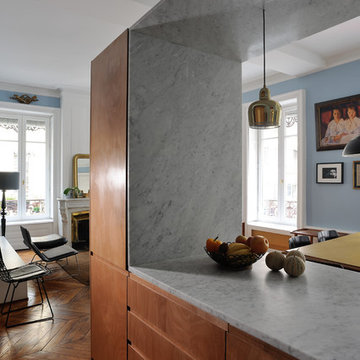
© Studio Erick Saillet
Photo of a small midcentury galley open plan kitchen in Lyon with an integrated sink, beaded inset cabinets, dark wood cabinets, marble benchtops, white splashback, stone slab splashback, dark hardwood floors, multiple islands and panelled appliances.
Photo of a small midcentury galley open plan kitchen in Lyon with an integrated sink, beaded inset cabinets, dark wood cabinets, marble benchtops, white splashback, stone slab splashback, dark hardwood floors, multiple islands and panelled appliances.
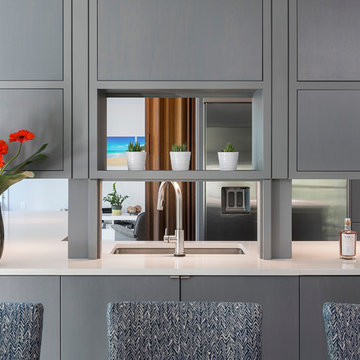
Mid-Century Remodel on Tabor Hill
This sensitively sited house was designed by Robert Coolidge, a renowned architect and grandson of President Calvin Coolidge. The house features a symmetrical gable roof and beautiful floor to ceiling glass facing due south, smartly oriented for passive solar heating. Situated on a steep lot, the house is primarily a single story that steps down to a family room. This lower level opens to a New England exterior. Our goals for this project were to maintain the integrity of the original design while creating more modern spaces. Our design team worked to envision what Coolidge himself might have designed if he'd had access to modern materials and fixtures.
With the aim of creating a signature space that ties together the living, dining, and kitchen areas, we designed a variation on the 1950's "floating kitchen." In this inviting assembly, the kitchen is located away from exterior walls, which allows views from the floor-to-ceiling glass to remain uninterrupted by cabinetry.
We updated rooms throughout the house; installing modern features that pay homage to the fine, sleek lines of the original design. Finally, we opened the family room to a terrace featuring a fire pit. Since a hallmark of our design is the diminishment of the hard line between interior and exterior, we were especially pleased for the opportunity to update this classic work.
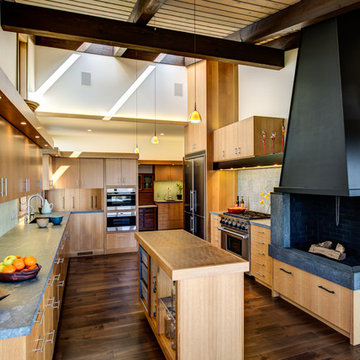
Treve Johnson
Large midcentury u-shaped eat-in kitchen in San Francisco with an undermount sink, flat-panel cabinets, light wood cabinets, soapstone benchtops, grey splashback, porcelain splashback, stainless steel appliances, dark hardwood floors, with island, brown floor and brown benchtop.
Large midcentury u-shaped eat-in kitchen in San Francisco with an undermount sink, flat-panel cabinets, light wood cabinets, soapstone benchtops, grey splashback, porcelain splashback, stainless steel appliances, dark hardwood floors, with island, brown floor and brown benchtop.
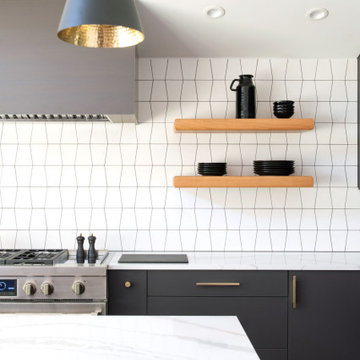
This is an example of a midcentury eat-in kitchen in Jacksonville with flat-panel cabinets, black cabinets, marble benchtops, ceramic splashback, dark hardwood floors and white benchtop.
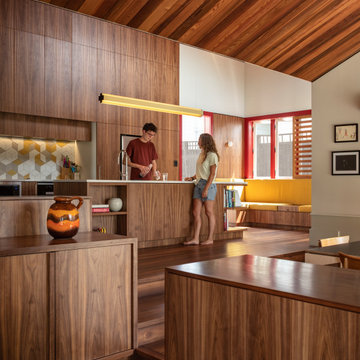
Photo of a midcentury open plan kitchen in Auckland with flat-panel cabinets, dark wood cabinets, multi-coloured splashback, dark hardwood floors, with island, brown floor, vaulted and wood.
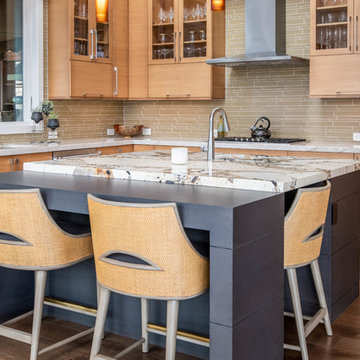
Inspiration for a large midcentury u-shaped open plan kitchen in Other with an undermount sink, flat-panel cabinets, light wood cabinets, stainless steel appliances, dark hardwood floors, with island, brown floor and beige benchtop.
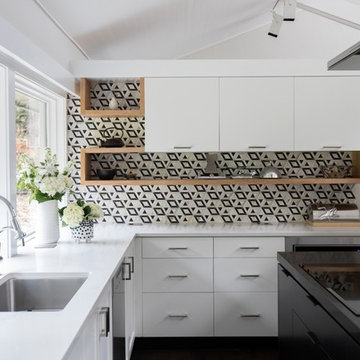
Inspiration for a large midcentury u-shaped kitchen in Vancouver with an undermount sink, quartz benchtops, black splashback, marble splashback, panelled appliances, dark hardwood floors, with island, brown floor, flat-panel cabinets, white cabinets and black benchtop.
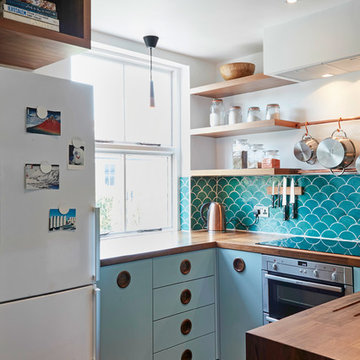
A compact L-shaped kitchen in Hackney
Matt Lacquer Doors in Ceramic Blue by Sanderson
Bespoke American Black Walnut Handle, box shelves and worktop.
Copper tap and rails
Photos by Polly Tootal
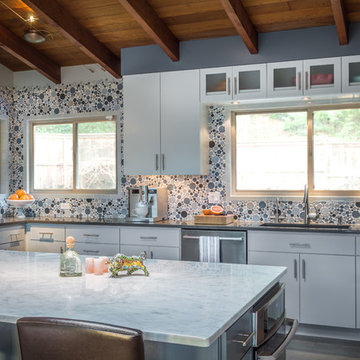
Mid-mod kitchen renovation featuring Clayhaus Ceramic's assorted circles.
This is an example of an expansive midcentury l-shaped open plan kitchen in Portland with an undermount sink, flat-panel cabinets, grey cabinets, quartz benchtops, multi-coloured splashback, ceramic splashback, stainless steel appliances, dark hardwood floors and with island.
This is an example of an expansive midcentury l-shaped open plan kitchen in Portland with an undermount sink, flat-panel cabinets, grey cabinets, quartz benchtops, multi-coloured splashback, ceramic splashback, stainless steel appliances, dark hardwood floors and with island.
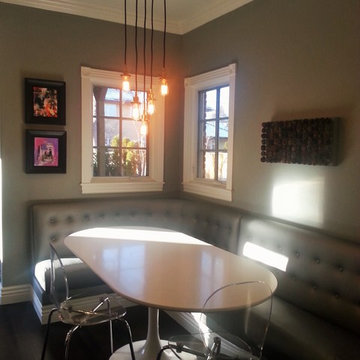
meg miller interior creator
This is an example of a mid-sized midcentury u-shaped eat-in kitchen in Denver with a drop-in sink, recessed-panel cabinets, white cabinets, granite benchtops, black splashback, stainless steel appliances, dark hardwood floors and a peninsula.
This is an example of a mid-sized midcentury u-shaped eat-in kitchen in Denver with a drop-in sink, recessed-panel cabinets, white cabinets, granite benchtops, black splashback, stainless steel appliances, dark hardwood floors and a peninsula.

We were commissioned to design and build a new kitchen for this terraced side extension. The clients were quite specific about their style and ideas. After a few variations they fell in love with the floating island idea with fluted solid Utile. The Island top is 100% rubber and the main kitchen run work top is recycled resin and plastic. The cut out handles are replicas of an existing midcentury sideboard.
MATERIALS – Sapele wood doors and slats / birch ply doors with Forbo / Krion work tops / Flute glass.
Midcentury Kitchen with Dark Hardwood Floors Design Ideas
7