Midcentury Kitchen with Green Cabinets Design Ideas
Refine by:
Budget
Sort by:Popular Today
121 - 140 of 570 photos
Item 1 of 3
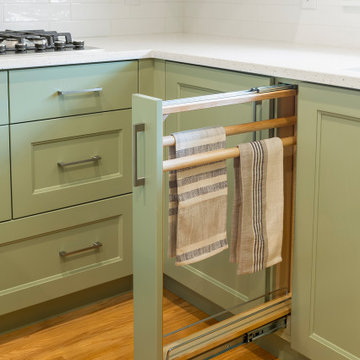
With this pullout dish towels can be stored out of sight when not in use.
Small midcentury u-shaped eat-in kitchen in Minneapolis with a double-bowl sink, recessed-panel cabinets, green cabinets, quartz benchtops, white splashback, ceramic splashback, stainless steel appliances, light hardwood floors, no island, brown floor and white benchtop.
Small midcentury u-shaped eat-in kitchen in Minneapolis with a double-bowl sink, recessed-panel cabinets, green cabinets, quartz benchtops, white splashback, ceramic splashback, stainless steel appliances, light hardwood floors, no island, brown floor and white benchtop.
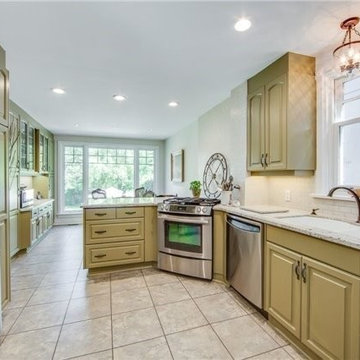
COLONIAL STYLE KITCHEN WITH CERAMIC LARGE FORMAT TILES, AND SOLID STONE COUNTER TOPS.
Inspiration for a mid-sized midcentury l-shaped eat-in kitchen in Philadelphia with an undermount sink, raised-panel cabinets, green cabinets, solid surface benchtops, white splashback, stone tile splashback, stainless steel appliances, ceramic floors, with island, beige floor and white benchtop.
Inspiration for a mid-sized midcentury l-shaped eat-in kitchen in Philadelphia with an undermount sink, raised-panel cabinets, green cabinets, solid surface benchtops, white splashback, stone tile splashback, stainless steel appliances, ceramic floors, with island, beige floor and white benchtop.
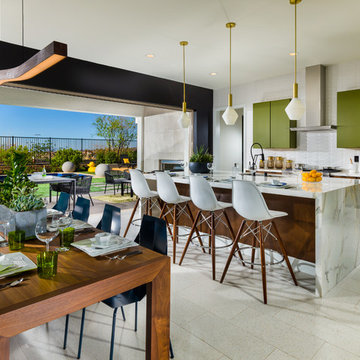
Photo of a midcentury l-shaped eat-in kitchen in Los Angeles with an undermount sink, flat-panel cabinets, green cabinets, marble benchtops, white splashback, ceramic splashback, coloured appliances and with island.
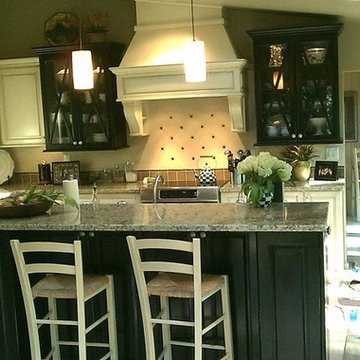
Inspiration for a small midcentury galley eat-in kitchen in Other with an undermount sink, shaker cabinets, green cabinets, laminate benchtops, grey splashback, stone tile splashback, stainless steel appliances and medium hardwood floors.
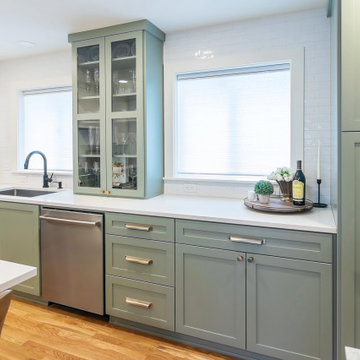
The Murray small kitchen remodel demonstrated the immense potential of a small kitchen makeover. We started by stripping everything to the studs, enabling us to redesign the layout and make adjustments to the kitchen's overall flow.
In the design layout, we closed off a doorway to allow more wall space for additional full custom cabinetry and appliances, enhancing the kitchen's functionality. We extended the counters and repositioned the refrigerator to improve the workspace and flow.
The new island, highlighted with pendant lighting and set on stylish hardwood flooring, became the focal point, providing extra counter space and a gathering spot. Additional features like under-cabinet lighting, a touch-activated faucet, and a custom hood boosted the kitchen's overall appeal and practicality.
Modern elements like the integrated speed oven in the island cabinetry, and the new hardwood flooring throughout, completed the transformation. The Murray kitchen remodel project successfully combined style and function, transforming a modest kitchen into a warm, inviting, and efficient space.

This 1956 John Calder Mackay home had been poorly renovated in years past. We kept the 1400 sqft footprint of the home, but re-oriented and re-imagined the bland white kitchen to a midcentury olive green kitchen that opened up the sight lines to the wall of glass facing the rear yard. We chose materials that felt authentic and appropriate for the house: handmade glazed ceramics, bricks inspired by the California coast, natural white oaks heavy in grain, and honed marbles in complementary hues to the earth tones we peppered throughout the hard and soft finishes. This project was featured in the Wall Street Journal in April 2022.
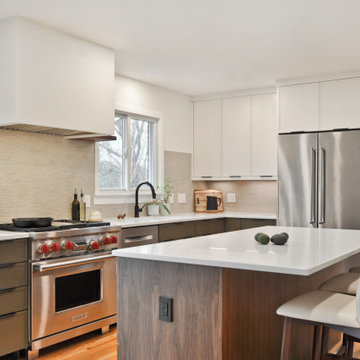
This is an example of a mid-sized midcentury l-shaped eat-in kitchen in Nashville with an undermount sink, flat-panel cabinets, green cabinets, quartz benchtops, beige splashback, marble splashback, stainless steel appliances, limestone floors, with island, brown floor and white benchtop.
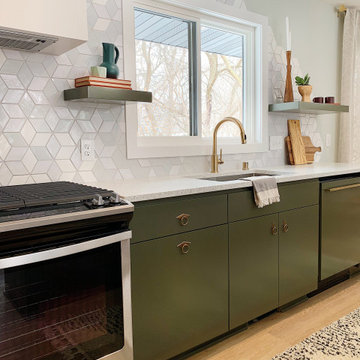
Inspiration for a mid-sized midcentury l-shaped open plan kitchen in Minneapolis with a drop-in sink, flat-panel cabinets, green cabinets, onyx benchtops, grey splashback, ceramic splashback, stainless steel appliances, light hardwood floors, with island, brown floor and white benchtop.
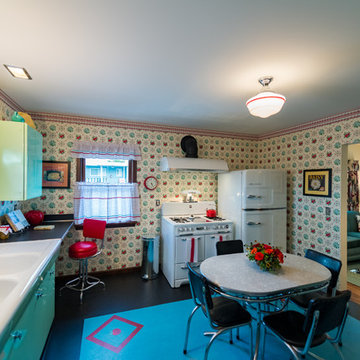
The refrigerator, from Big Chill, is a brand-new fridge designed to give the look of an original mid-century refrigerator. The Wedgewood oven, however, is a fully functional restored stove from the 1940's.
Photos by Aleksandr Akinshev

This is an example of a small midcentury l-shaped open plan kitchen in Los Angeles with a drop-in sink, flat-panel cabinets, green cabinets, granite benchtops, white splashback, engineered quartz splashback, stainless steel appliances, medium hardwood floors, with island, brown floor, white benchtop and timber.
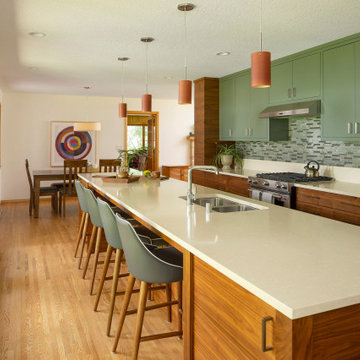
Kitchen and integrated dining area: Large center island, medium color flat-panel lower drawers, and campground green upper cabinets.
Inspiration for a large midcentury galley eat-in kitchen in Other with an undermount sink, flat-panel cabinets, green cabinets, wood benchtops, beige splashback, stainless steel appliances, light hardwood floors, with island and beige benchtop.
Inspiration for a large midcentury galley eat-in kitchen in Other with an undermount sink, flat-panel cabinets, green cabinets, wood benchtops, beige splashback, stainless steel appliances, light hardwood floors, with island and beige benchtop.
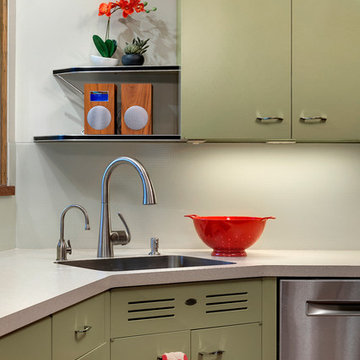
In the detail:The shelves were original to the home and still have the classic boomerang pattern on the top and bottom. This also matches the desk/bar space on the other side of the Kitchen.
A glass sheet was used for the backsplash. While hard to see in this photo is actually has a minor square pattern. We painted the patterned side so that it would feel more subtle, yet add a minor texture for the eye.
Spacecrafting
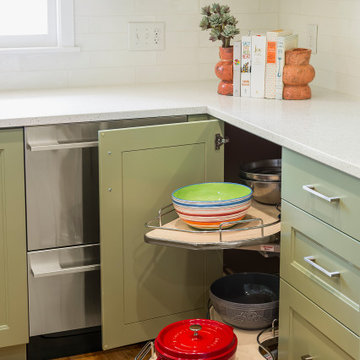
Dishwasher drawers provide a great solution that doesn't take up valuable floor space when open while pullouts in the corners make use of every square inch in this compact kitchen.
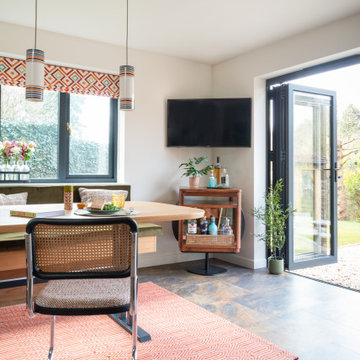
Original vintage drinks cabinet, customised with mirror and rattan shelf. Custom oak table made from recycled oak worktop and Cesca style cantilever chairs, with new upholstered seating. Original BTC pendant lights.
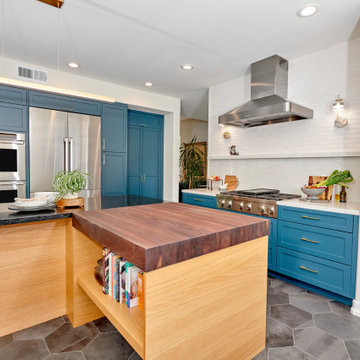
The kitchen is marked by its folding kitchen window and range wall and white quartz countertops for easy clean up. The island is a combination of natural stone and a big thick chopping block. We designed a custom brass metal glass holder, which hangs in front of a side window.
The before kitchen was configured complete different but now the new kitchen focuses on the amazing backyard with an indoor outdoor countertop bar which all can enjoy when lounging at the raised pool
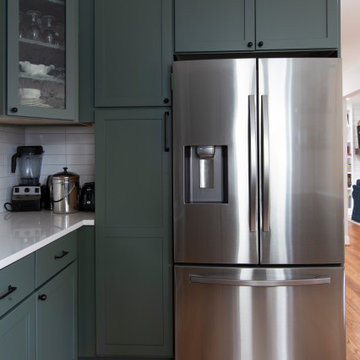
Mid-sized midcentury l-shaped open plan kitchen in DC Metro with a drop-in sink, shaker cabinets, green cabinets, quartz benchtops, white splashback, stainless steel appliances, medium hardwood floors, with island and white benchtop.
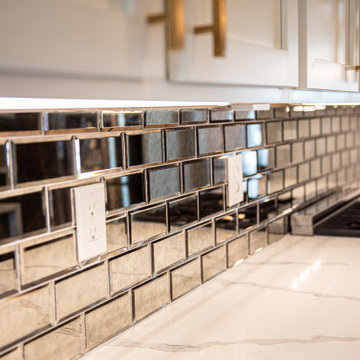
Mid-sized midcentury single-wall separate kitchen in Atlanta with a farmhouse sink, shaker cabinets, green cabinets, quartzite benchtops, metallic splashback, glass tile splashback, stainless steel appliances, dark hardwood floors, with island, brown floor, multi-coloured benchtop and exposed beam.
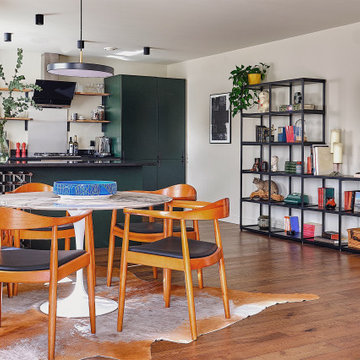
The kitchen was revamped by keeping painting the fronts and changing the handles and replacing the wall mounted cabinets with open shelving.
Mid-sized midcentury u-shaped open plan kitchen in London with a single-bowl sink, flat-panel cabinets, green cabinets, marble benchtops, stainless steel appliances, dark hardwood floors, no island, brown floor and black benchtop.
Mid-sized midcentury u-shaped open plan kitchen in London with a single-bowl sink, flat-panel cabinets, green cabinets, marble benchtops, stainless steel appliances, dark hardwood floors, no island, brown floor and black benchtop.
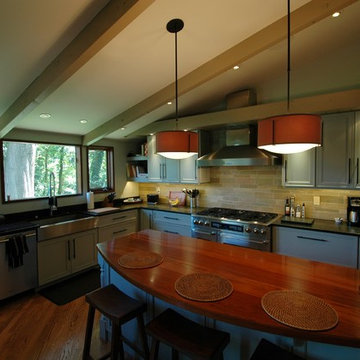
A great kitchen addition to a classic Acorn house, tranquil interiors and open floor plan allow for free-flowing access from room to room. The exterior continues the style of the home and incorporates an ipe deck in the front and a screen porch in the back. The kitchen's vaulted ceilings add dimension and drama to an already energetic layout. The two-sided fireplace and bar area separate the living room from the kitchen while adding warmth and a conversation destination. Upstairs, a subtle yet contemporary master bath is bright and serene.
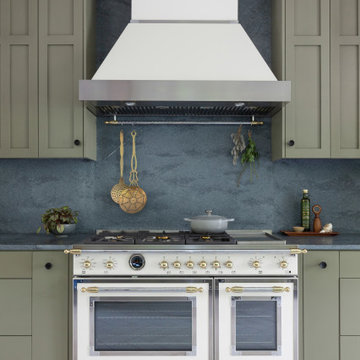
The Bertazzoni Heritage Series stands as a focal point with it's classic look and stunning ivory color. @LaurieMarch's focus was to honor the outdoors while prioritizing the personalized yet functional space. Exploring the concept of "biophilia" — our innate tendency to seek out and feel joy in nature, her design centers around scenic green vistas that put you in a relaxed mental state, with a touch of vintage charm to celebrate the history of the home.
Midcentury Kitchen with Green Cabinets Design Ideas
7