Midcentury Kitchen with Green Cabinets Design Ideas
Refine by:
Budget
Sort by:Popular Today
141 - 160 of 570 photos
Item 1 of 3
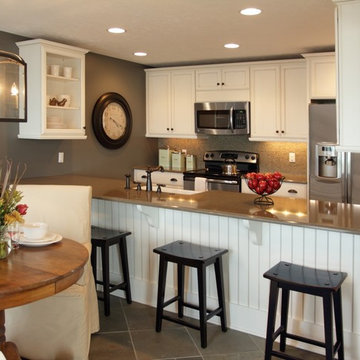
Design ideas for a small midcentury galley eat-in kitchen in Other with an undermount sink, shaker cabinets, green cabinets, laminate benchtops, grey splashback, stone tile splashback, stainless steel appliances and medium hardwood floors.
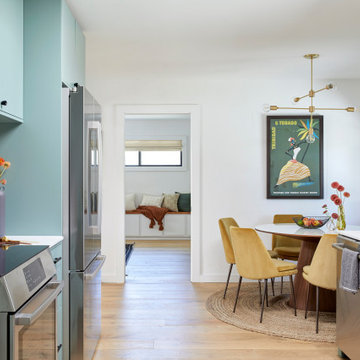
This artistic and design-forward family approached us at the beginning of the pandemic with a design prompt to blend their love of midcentury modern design with their Caribbean roots. With her parents originating from Trinidad & Tobago and his parents from Jamaica, they wanted their home to be an authentic representation of their heritage, with a midcentury modern twist. We found inspiration from a colorful Trinidad & Tobago tourism poster that they already owned and carried the tropical colors throughout the house — rich blues in the main bathroom, deep greens and oranges in the powder bathroom, mustard yellow in the dining room and guest bathroom, and sage green in the kitchen. This project was featured on Dwell in January 2022.
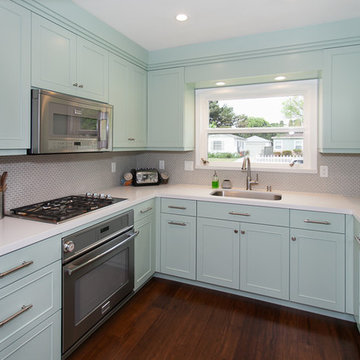
Dave's Remodeling Inc / Media Carrot Photography
Photo of a small midcentury u-shaped eat-in kitchen in Los Angeles with an undermount sink, raised-panel cabinets, green cabinets, quartzite benchtops, grey splashback, ceramic splashback, stainless steel appliances, bamboo floors and no island.
Photo of a small midcentury u-shaped eat-in kitchen in Los Angeles with an undermount sink, raised-panel cabinets, green cabinets, quartzite benchtops, grey splashback, ceramic splashback, stainless steel appliances, bamboo floors and no island.
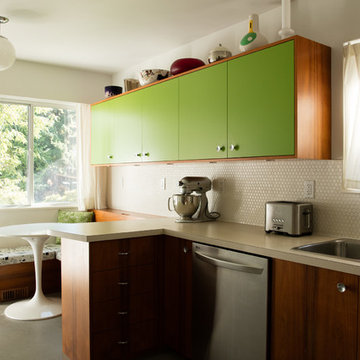
Photographer: Johann Wall - www.johannwall.com
Custom Millwork: Watt Wrks - www.wattwrks.ca
This is an example of a small midcentury u-shaped separate kitchen in Vancouver with a double-bowl sink, flat-panel cabinets, green cabinets, laminate benchtops, white splashback, ceramic splashback, stainless steel appliances, linoleum floors, no island and grey floor.
This is an example of a small midcentury u-shaped separate kitchen in Vancouver with a double-bowl sink, flat-panel cabinets, green cabinets, laminate benchtops, white splashback, ceramic splashback, stainless steel appliances, linoleum floors, no island and grey floor.
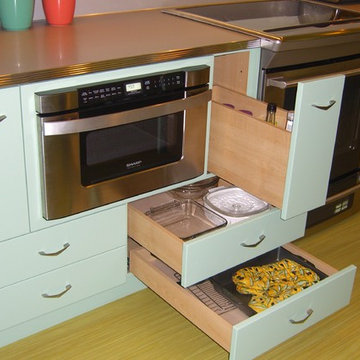
Retro, bright painted color block cabinet composition, Pergo flooring, laminate counters (stainless look-alike) with metal trim, Pergo vinyl flooring. Cooking oil storage.
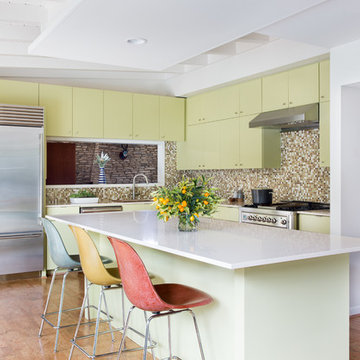
Molly Winters
This is an example of a midcentury l-shaped kitchen in Austin with flat-panel cabinets, green cabinets, brown splashback, mosaic tile splashback, stainless steel appliances, with island and beige floor.
This is an example of a midcentury l-shaped kitchen in Austin with flat-panel cabinets, green cabinets, brown splashback, mosaic tile splashback, stainless steel appliances, with island and beige floor.
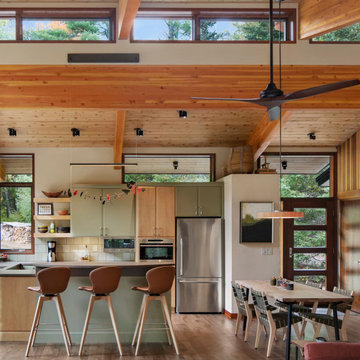
Inspiration for a midcentury u-shaped open plan kitchen in Boston with an undermount sink, flat-panel cabinets, green cabinets, beige splashback, stainless steel appliances, medium hardwood floors, a peninsula, brown floor and grey benchtop.
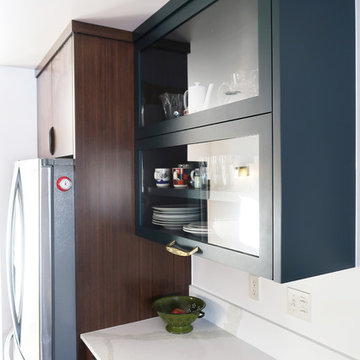
Kimberly Dahlen
Photo of a mid-sized midcentury u-shaped kitchen with an undermount sink, glass-front cabinets, green cabinets, quartzite benchtops, white splashback, stone slab splashback, stainless steel appliances, light hardwood floors, a peninsula, brown floor and white benchtop.
Photo of a mid-sized midcentury u-shaped kitchen with an undermount sink, glass-front cabinets, green cabinets, quartzite benchtops, white splashback, stone slab splashback, stainless steel appliances, light hardwood floors, a peninsula, brown floor and white benchtop.
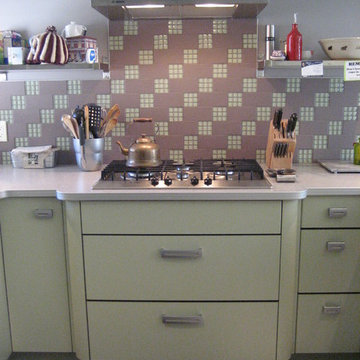
self
Mid-sized midcentury u-shaped eat-in kitchen in Vancouver with a double-bowl sink, flat-panel cabinets, green cabinets, laminate benchtops, multi-coloured splashback, mosaic tile splashback, stainless steel appliances and dark hardwood floors.
Mid-sized midcentury u-shaped eat-in kitchen in Vancouver with a double-bowl sink, flat-panel cabinets, green cabinets, laminate benchtops, multi-coloured splashback, mosaic tile splashback, stainless steel appliances and dark hardwood floors.
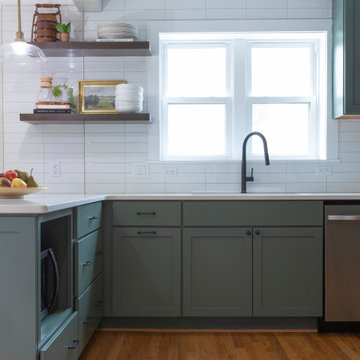
Photo of a mid-sized midcentury l-shaped open plan kitchen in DC Metro with a drop-in sink, shaker cabinets, green cabinets, quartz benchtops, white splashback, stainless steel appliances, medium hardwood floors, with island and white benchtop.
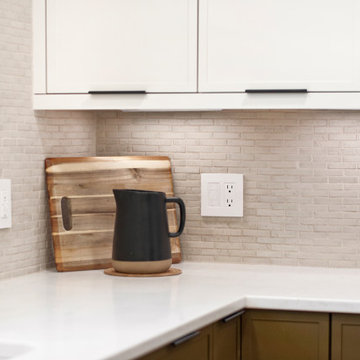
Photo of a mid-sized midcentury l-shaped eat-in kitchen in Nashville with an undermount sink, flat-panel cabinets, green cabinets, quartz benchtops, beige splashback, marble splashback, stainless steel appliances, limestone floors, with island, brown floor and white benchtop.
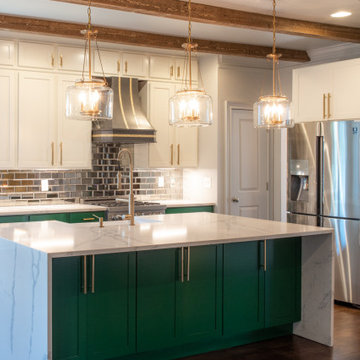
Inspiration for a mid-sized midcentury single-wall separate kitchen in Atlanta with a farmhouse sink, shaker cabinets, green cabinets, quartzite benchtops, metallic splashback, glass tile splashback, stainless steel appliances, dark hardwood floors, with island, brown floor, multi-coloured benchtop and exposed beam.
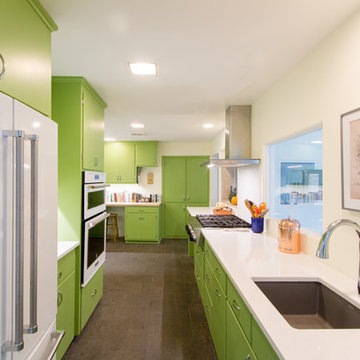
Prep sink on opposite side of the kitchen from the main sink is in close proximity to cooking area. The framed print is a nod the homes architect and his more famous work.
Photographed by Justin Bacon
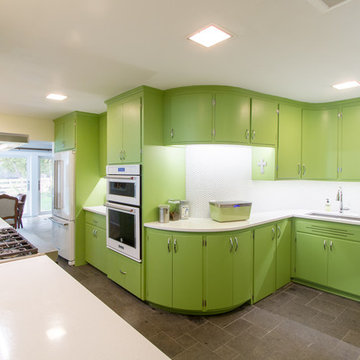
Original Midcentury cabinets meet new custom cabinets along the S-curved wall. New retro-style hardware maintains the original aesthetic.
Photographed by Justin Bacon
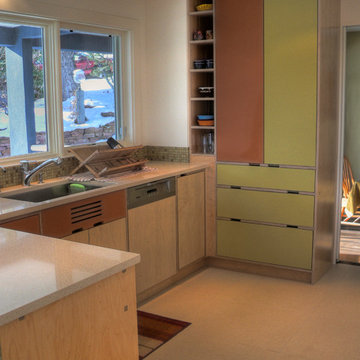
cabinets made by Kerf Design
Silestone counterop
Ann Sacks tile
Contractor: Blue Spruce Construction
Design ideas for a midcentury kitchen in Denver with an undermount sink, flat-panel cabinets, green cabinets, quartz benchtops, green splashback and mosaic tile splashback.
Design ideas for a midcentury kitchen in Denver with an undermount sink, flat-panel cabinets, green cabinets, quartz benchtops, green splashback and mosaic tile splashback.
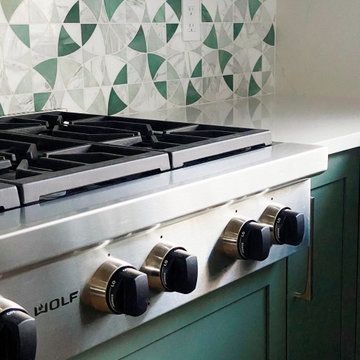
Inspiration for a mid-sized midcentury u-shaped eat-in kitchen in New York with a farmhouse sink, shaker cabinets, green cabinets, multi-coloured splashback, mosaic tile splashback, stainless steel appliances, light hardwood floors, with island, beige floor and white benchtop.
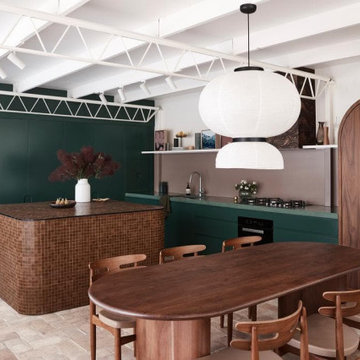
Inspiration for a mid-sized midcentury l-shaped open plan kitchen in Sydney with flat-panel cabinets, green cabinets, quartz benchtops, brown splashback, with island and green benchtop.
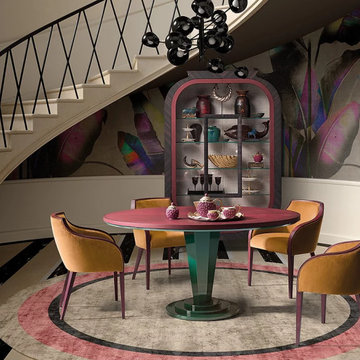
The Gran Duca line by Houss Expo gets its inspiration from the American Art Deco style, more specifically the one in its second stage, that of the "streamlining" (featuring sleek, aerodynamic lines).
From the American creativity that combined efficiency, strength, and elegance, a dream comes true to give life to an innovative line of furniture, fully customizable, and featuring precious volumes, lines, materials, and processing: Gran Duca.
The Gran Duca Collection is a hymn to elegance and great aesthetics but also to functionality in solutions that make life easier and more comfortable in every room, from the kitchen to the living room to the bedrooms.
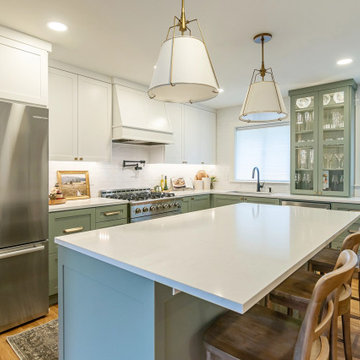
The Murray small kitchen remodel demonstrated the immense potential of a small kitchen makeover. We started by stripping everything to the studs, enabling us to redesign the layout and make adjustments to the kitchen's overall flow.
In the design layout, we closed off a doorway to allow more wall space for additional full custom cabinetry and appliances, enhancing the kitchen's functionality. We extended the counters and repositioned the refrigerator to improve the workspace and flow.
The new island, highlighted with pendant lighting and set on stylish hardwood flooring, became the focal point, providing extra counter space and a gathering spot. Additional features like under-cabinet lighting, a touch-activated faucet, and a custom hood boosted the kitchen's overall appeal and practicality.
Modern elements like the integrated speed oven in the island cabinetry, and the new hardwood flooring throughout, completed the transformation. The Murray kitchen remodel project successfully combined style and function, transforming a modest kitchen into a warm, inviting, and efficient space.
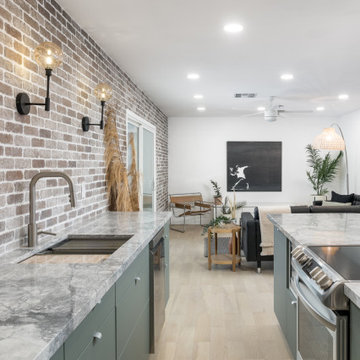
Open concept interior, with brick wall accent
Photo of a mid-sized midcentury eat-in kitchen in Phoenix with flat-panel cabinets, green cabinets, marble benchtops, brown splashback, brick splashback, stainless steel appliances, vinyl floors, with island, beige floor and grey benchtop.
Photo of a mid-sized midcentury eat-in kitchen in Phoenix with flat-panel cabinets, green cabinets, marble benchtops, brown splashback, brick splashback, stainless steel appliances, vinyl floors, with island, beige floor and grey benchtop.
Midcentury Kitchen with Green Cabinets Design Ideas
8