Midcentury Kitchen with Green Cabinets Design Ideas
Refine by:
Budget
Sort by:Popular Today
161 - 180 of 568 photos
Item 1 of 3
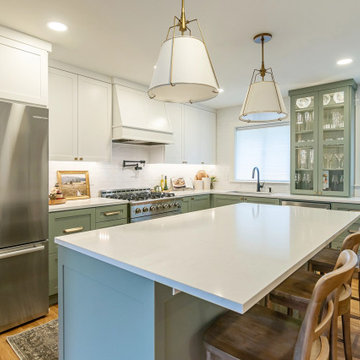
The Murray small kitchen remodel demonstrated the immense potential of a small kitchen makeover. We started by stripping everything to the studs, enabling us to redesign the layout and make adjustments to the kitchen's overall flow.
In the design layout, we closed off a doorway to allow more wall space for additional full custom cabinetry and appliances, enhancing the kitchen's functionality. We extended the counters and repositioned the refrigerator to improve the workspace and flow.
The new island, highlighted with pendant lighting and set on stylish hardwood flooring, became the focal point, providing extra counter space and a gathering spot. Additional features like under-cabinet lighting, a touch-activated faucet, and a custom hood boosted the kitchen's overall appeal and practicality.
Modern elements like the integrated speed oven in the island cabinetry, and the new hardwood flooring throughout, completed the transformation. The Murray kitchen remodel project successfully combined style and function, transforming a modest kitchen into a warm, inviting, and efficient space.
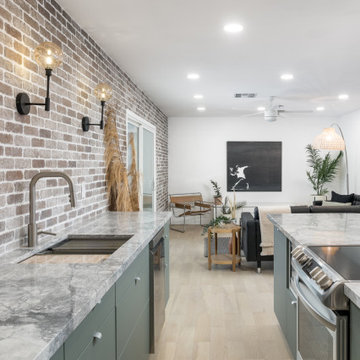
Open concept interior, with brick wall accent
Photo of a mid-sized midcentury eat-in kitchen in Phoenix with flat-panel cabinets, green cabinets, marble benchtops, brown splashback, brick splashback, stainless steel appliances, vinyl floors, with island, beige floor and grey benchtop.
Photo of a mid-sized midcentury eat-in kitchen in Phoenix with flat-panel cabinets, green cabinets, marble benchtops, brown splashback, brick splashback, stainless steel appliances, vinyl floors, with island, beige floor and grey benchtop.
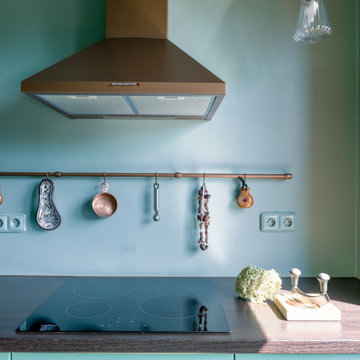
This holistic project involved the design of a completely new space layout, as well as searching for perfect materials, furniture, decorations and tableware to match the already existing elements of the house.
The key challenge concerning this project was to improve the layout, which was not functional and proportional.
Balance on the interior between contemporary and retro was the key to achieve the effect of a coherent and welcoming space.
Passionate about vintage, the client possessed a vast selection of old trinkets and furniture.
The main focus of the project was how to include the sideboard,(from the 1850’s) which belonged to the client’s grandmother, and how to place harmoniously within the aerial space. To create this harmony, the tones represented on the sideboard’s vitrine were used as the colour mood for the house.
The sideboard was placed in the central part of the space in order to be visible from the hall, kitchen, dining room and living room.
The kitchen fittings are aligned with the worktop and top part of the chest of drawers.
Green-grey glazing colour is a common element of all of the living spaces.
In the the living room, the stage feeling is given by it’s main actor, the grand piano and the cabinets of curiosities, which were rearranged around it to create that effect.
A neutral background consisting of the combination of soft walls and
minimalist furniture in order to exhibit retro elements of the interior.
Long live the vintage!
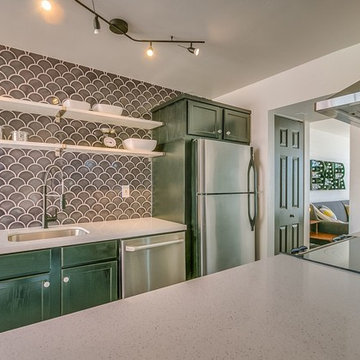
Inspiration for a mid-sized midcentury kitchen in Phoenix with an undermount sink, shaker cabinets, green cabinets, terrazzo benchtops, grey splashback, porcelain splashback, stainless steel appliances and with island.
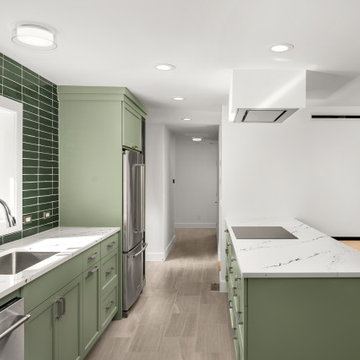
Kitchen looking through to bedroom corridor.
Photo of a mid-sized midcentury galley eat-in kitchen in Portland with an undermount sink, shaker cabinets, green cabinets, quartz benchtops, green splashback, cement tile splashback, stainless steel appliances, porcelain floors, a peninsula, grey floor and multi-coloured benchtop.
Photo of a mid-sized midcentury galley eat-in kitchen in Portland with an undermount sink, shaker cabinets, green cabinets, quartz benchtops, green splashback, cement tile splashback, stainless steel appliances, porcelain floors, a peninsula, grey floor and multi-coloured benchtop.
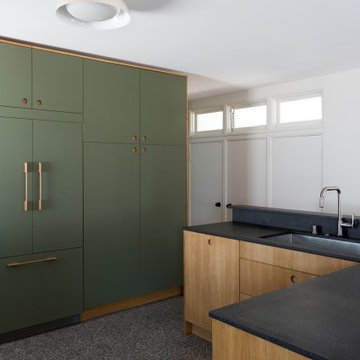
In a home with just about 1000 sf our design needed to thoughtful, unlike the recent contractor-grade flip it had recently undergone. For clients who love to cook and entertain we came up with several floor plans and this open layout worked best. We used every inch available to add storage, work surfaces, and even squeezed in a 3/4 bath! Colorful but still soothing, the greens in the kitchen and blues in the bathroom remind us of Big Sur, and the nod to mid-century perfectly suits the home and it's new owners.
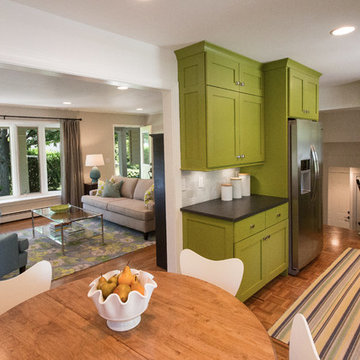
Jennifer Mayo Studios
Small midcentury galley open plan kitchen in Grand Rapids with an undermount sink, shaker cabinets, green cabinets, laminate benchtops, white splashback, stone tile splashback, stainless steel appliances, medium hardwood floors and no island.
Small midcentury galley open plan kitchen in Grand Rapids with an undermount sink, shaker cabinets, green cabinets, laminate benchtops, white splashback, stone tile splashback, stainless steel appliances, medium hardwood floors and no island.
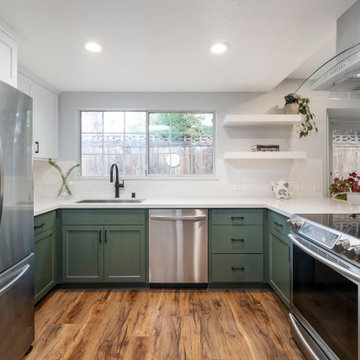
Hand made like white subway applied as classic timeless backsplash, white with subtle gray veining countertops. Black accents pull the kitchen and dining area together.
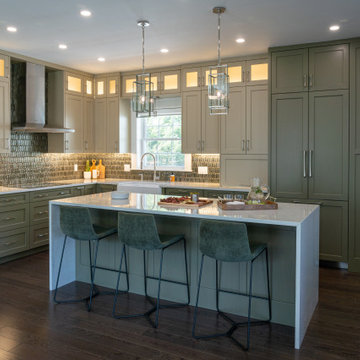
This kitchen received a dramatic upgrade. Custom cabinetry by Dovetailed Kitchens. Uppers in Benjamin Moore Bleeker Beige, Lowers and refrigerator panel in Pettingill Sage by California Paints.
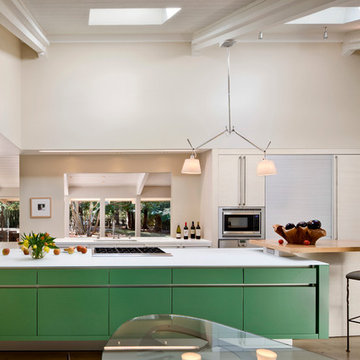
On the inside of this classic ranch style home, a clean and neutral white was chosen as a wall color throughout to counteract the shady location. In the kitchen, skylights and large windows allow the outside in.
The green of the Eggersmann cabinetry pops against the neutral background of the kitchen.
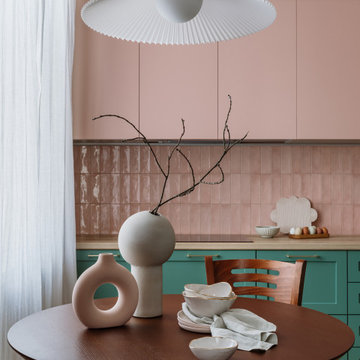
Photo of a mid-sized midcentury l-shaped open plan kitchen in Moscow with a drop-in sink, green cabinets, pink splashback, ceramic splashback, black appliances and no island.
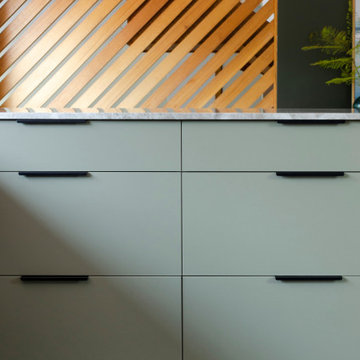
Mid-sized midcentury u-shaped kitchen pantry in Melbourne with a single-bowl sink, flat-panel cabinets, green cabinets, limestone benchtops, white splashback, mosaic tile splashback, black appliances, slate floors, a peninsula, brown floor and beige benchtop.
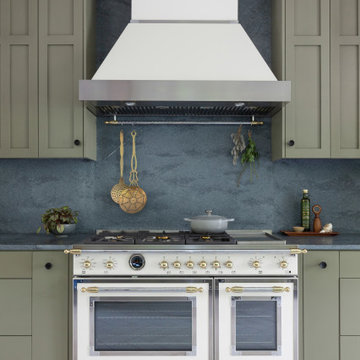
The Bertazzoni Heritage Series stands as a focal point with it's classic look and stunning ivory color. @LaurieMarch's focus was to honor the outdoors while prioritizing the personalized yet functional space. Exploring the concept of "biophilia" — our innate tendency to seek out and feel joy in nature, her design centers around scenic green vistas that put you in a relaxed mental state, with a touch of vintage charm to celebrate the history of the home.
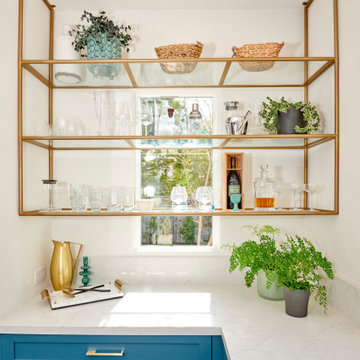
The kitchen is marked by its folding kitchen window and range wall and white quartz countertops for easy clean up. The island is a combination of natural stone and a big thick chopping block. We designed a custom brass metal glass holder, which hangs in front of a side window.
The before kitchen was configured complete different but now the new kitchen focuses on the amazing backyard with an indoor outdoor countertop bar which all can enjoy when lounging at the raised pool
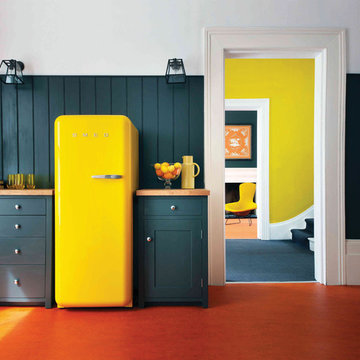
Design ideas for a large midcentury single-wall eat-in kitchen in Stockholm with flat-panel cabinets, green cabinets, wood benchtops, green splashback, timber splashback, coloured appliances, linoleum floors, no island and orange floor.
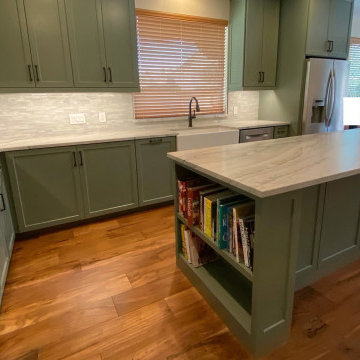
Large midcentury l-shaped eat-in kitchen in Austin with a farmhouse sink, recessed-panel cabinets, green cabinets, quartzite benchtops, white splashback, glass tile splashback, stainless steel appliances, medium hardwood floors, with island, brown floor, white benchtop and wood.
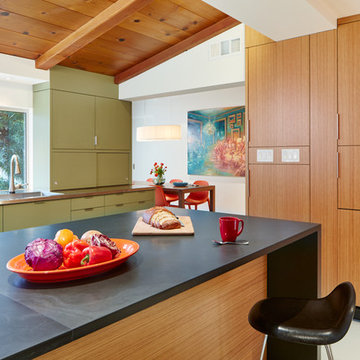
Lindy Small Architecture, Russel Abraham Photography
Inspiration for a midcentury kitchen in San Francisco with an integrated sink, flat-panel cabinets, green cabinets, stainless steel benchtops and with island.
Inspiration for a midcentury kitchen in San Francisco with an integrated sink, flat-panel cabinets, green cabinets, stainless steel benchtops and with island.
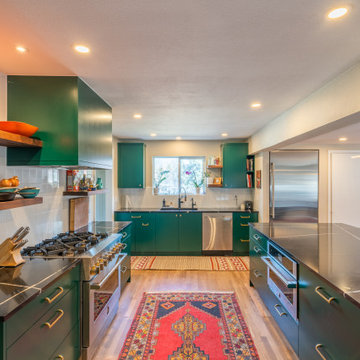
Complete kitchen remodel and renovation. Knocked down a wall and opened up the space. New appliances and custom cabinets added a personalized touch.
Design ideas for a large midcentury kitchen in Denver with an undermount sink, flat-panel cabinets, green cabinets, granite benchtops, white splashback, subway tile splashback, stainless steel appliances, medium hardwood floors, with island, brown floor and black benchtop.
Design ideas for a large midcentury kitchen in Denver with an undermount sink, flat-panel cabinets, green cabinets, granite benchtops, white splashback, subway tile splashback, stainless steel appliances, medium hardwood floors, with island, brown floor and black benchtop.
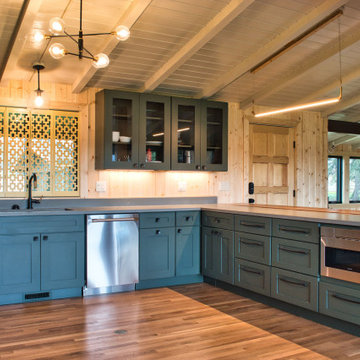
Renovation of an existing mid century modern home.
Design ideas for a midcentury u-shaped kitchen in Other with an undermount sink, shaker cabinets, green cabinets, quartz benchtops, timber splashback, stainless steel appliances, light hardwood floors, a peninsula, grey benchtop and wood.
Design ideas for a midcentury u-shaped kitchen in Other with an undermount sink, shaker cabinets, green cabinets, quartz benchtops, timber splashback, stainless steel appliances, light hardwood floors, a peninsula, grey benchtop and wood.
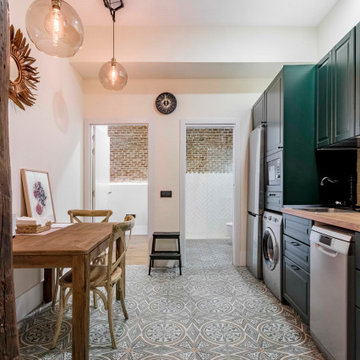
This is an example of a mid-sized midcentury single-wall open plan kitchen in Madrid with green cabinets, wood benchtops, no island and exposed beam.
Midcentury Kitchen with Green Cabinets Design Ideas
9