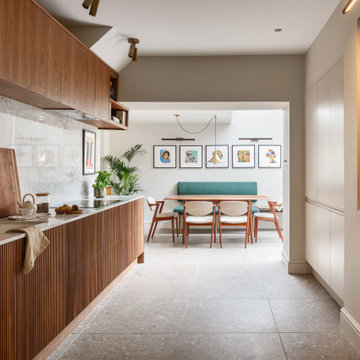Midcentury Kitchen with Grey Benchtop Design Ideas
Refine by:
Budget
Sort by:Popular Today
41 - 60 of 1,666 photos
Item 1 of 3

Clean and bright for a space where you can clear your mind and relax. Unique knots bring life and intrigue to this tranquil maple design. With the Modin Collection, we have raised the bar on luxury vinyl plank. The result is a new standard in resilient flooring. Modin offers true embossed in register texture, a low sheen level, a rigid SPC core, an industry-leading wear layer, and so much more.

Kitchen
Inspiration for a mid-sized midcentury l-shaped open plan kitchen in Austin with an undermount sink, shaker cabinets, white cabinets, quartz benchtops, grey splashback, ceramic splashback, stainless steel appliances, medium hardwood floors, with island, brown floor, grey benchtop and vaulted.
Inspiration for a mid-sized midcentury l-shaped open plan kitchen in Austin with an undermount sink, shaker cabinets, white cabinets, quartz benchtops, grey splashback, ceramic splashback, stainless steel appliances, medium hardwood floors, with island, brown floor, grey benchtop and vaulted.
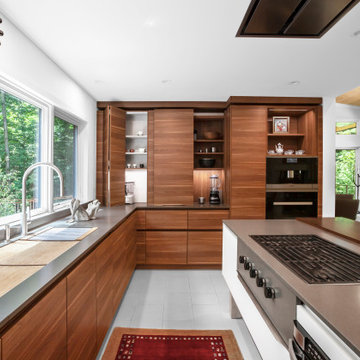
Modern Kitchen - Bridge House - Fenneville, Michigan - Lake Michigan - HAUS | Architecture For Modern Lifestyles, Christopher Short, Indianapolis Architect, Marika Designs, Marika Klemm, Interior Designer - Tom Rigney, TR Builders - white large format floor tile, Leicht kitchen cabinets, Bekins Refrigerator, Miele Built-In Coffee Machine, Miele Refrigerator, Wolf Range, Bosch Dishwasher, Amana Ice-Maker, Sub-zero Refrigerator, Best-Cirrus Range Hood, Gallery Kitchen Sink, Caesarstone Tops
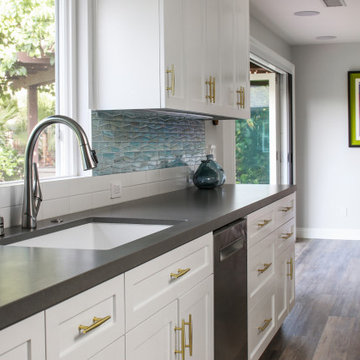
Photo of a mid-sized midcentury eat-in kitchen in San Diego with a farmhouse sink, shaker cabinets, white cabinets, white splashback, ceramic splashback, stainless steel appliances, medium hardwood floors, a peninsula, grey floor and grey benchtop.
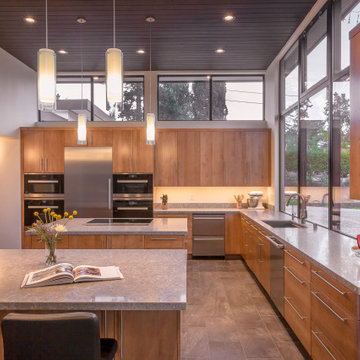
Photo of a large midcentury u-shaped kitchen in San Francisco with flat-panel cabinets, light wood cabinets, window splashback, stainless steel appliances, multiple islands, grey floor, grey benchtop, an undermount sink, quartz benchtops, grey splashback and porcelain floors.
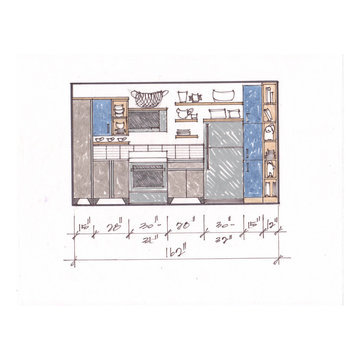
Existing updated ranch home expands living quarters for future use by guest, family member, visiting student or for family's use.
Design ideas for a small midcentury l-shaped open plan kitchen in Phoenix with a drop-in sink, flat-panel cabinets, blue cabinets, laminate benchtops, grey splashback, metal splashback, stainless steel appliances, concrete floors, with island, beige floor and grey benchtop.
Design ideas for a small midcentury l-shaped open plan kitchen in Phoenix with a drop-in sink, flat-panel cabinets, blue cabinets, laminate benchtops, grey splashback, metal splashback, stainless steel appliances, concrete floors, with island, beige floor and grey benchtop.
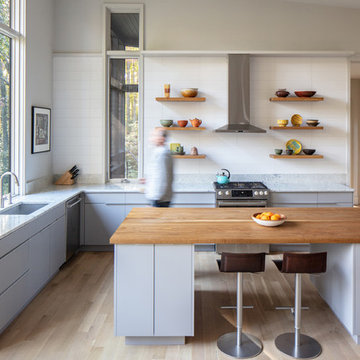
Photography by Keith Isaacs
Inspiration for a mid-sized midcentury l-shaped kitchen in Other with an undermount sink, flat-panel cabinets, grey cabinets, stainless steel appliances, with island, grey benchtop, white splashback, light hardwood floors and beige floor.
Inspiration for a mid-sized midcentury l-shaped kitchen in Other with an undermount sink, flat-panel cabinets, grey cabinets, stainless steel appliances, with island, grey benchtop, white splashback, light hardwood floors and beige floor.
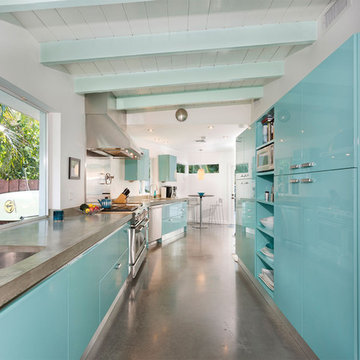
Kitchen
Design ideas for a mid-sized midcentury galley eat-in kitchen in Miami with an undermount sink, flat-panel cabinets, turquoise cabinets, concrete benchtops, concrete floors, grey floor, grey benchtop, stainless steel appliances and no island.
Design ideas for a mid-sized midcentury galley eat-in kitchen in Miami with an undermount sink, flat-panel cabinets, turquoise cabinets, concrete benchtops, concrete floors, grey floor, grey benchtop, stainless steel appliances and no island.

Photo of a small midcentury galley eat-in kitchen in Seattle with an undermount sink, recessed-panel cabinets, white cabinets, quartz benchtops, white splashback, ceramic splashback, stainless steel appliances, light hardwood floors, brown floor, grey benchtop and wood.

Weather House is a bespoke home for a young, nature-loving family on a quintessentially compact Northcote block.
Our clients Claire and Brent cherished the character of their century-old worker's cottage but required more considered space and flexibility in their home. Claire and Brent are camping enthusiasts, and in response their house is a love letter to the outdoors: a rich, durable environment infused with the grounded ambience of being in nature.
From the street, the dark cladding of the sensitive rear extension echoes the existing cottage!s roofline, becoming a subtle shadow of the original house in both form and tone. As you move through the home, the double-height extension invites the climate and native landscaping inside at every turn. The light-bathed lounge, dining room and kitchen are anchored around, and seamlessly connected to, a versatile outdoor living area. A double-sided fireplace embedded into the house’s rear wall brings warmth and ambience to the lounge, and inspires a campfire atmosphere in the back yard.
Championing tactility and durability, the material palette features polished concrete floors, blackbutt timber joinery and concrete brick walls. Peach and sage tones are employed as accents throughout the lower level, and amplified upstairs where sage forms the tonal base for the moody main bedroom. An adjacent private deck creates an additional tether to the outdoors, and houses planters and trellises that will decorate the home’s exterior with greenery.
From the tactile and textured finishes of the interior to the surrounding Australian native garden that you just want to touch, the house encapsulates the feeling of being part of the outdoors; like Claire and Brent are camping at home. It is a tribute to Mother Nature, Weather House’s muse.
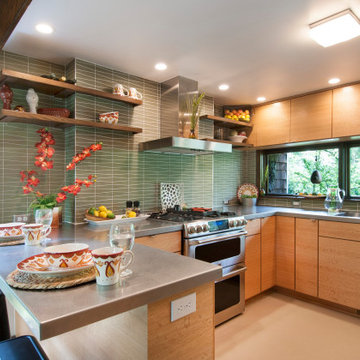
Inspiration for a midcentury u-shaped kitchen in Columbus with a double-bowl sink, flat-panel cabinets, light wood cabinets, green splashback, mosaic tile splashback, stainless steel appliances, a peninsula, beige floor and grey benchtop.
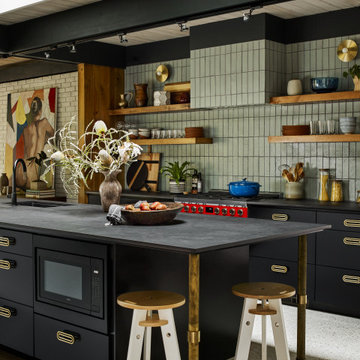
Juxtaposed to warm finishes the minty green brick backsplash gives range to this kitchen range.
DESIGN
Jessica Davis
PHOTOS
Emily Followill Photography
Tile Shown: Glazed Thin Brick in San Gabriel
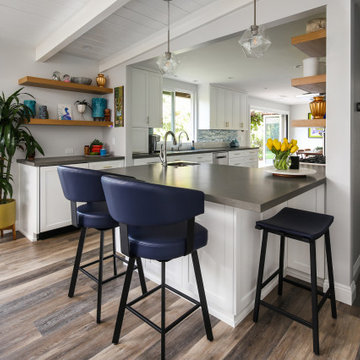
Inspiration for a mid-sized midcentury eat-in kitchen in San Diego with shaker cabinets, white cabinets, white splashback, ceramic splashback, stainless steel appliances, medium hardwood floors, a peninsula, grey floor and grey benchtop.
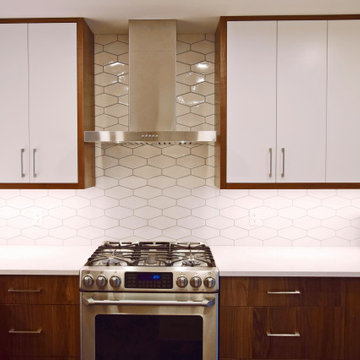
Inspiration for a small midcentury l-shaped eat-in kitchen in Ottawa with an undermount sink, flat-panel cabinets, white cabinets, quartz benchtops, white splashback, ceramic splashback, stainless steel appliances, slate floors, with island, multi-coloured floor and grey benchtop.
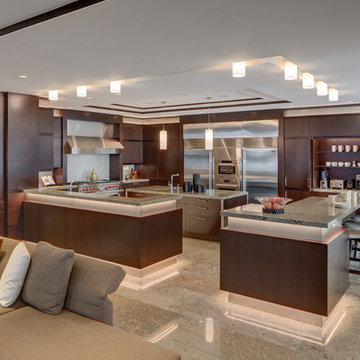
Jim Haefner, Photographer
Design ideas for a midcentury open plan kitchen in Detroit with flat-panel cabinets, multiple islands, grey splashback, grey benchtop, an undermount sink, dark wood cabinets, stainless steel appliances and concrete floors.
Design ideas for a midcentury open plan kitchen in Detroit with flat-panel cabinets, multiple islands, grey splashback, grey benchtop, an undermount sink, dark wood cabinets, stainless steel appliances and concrete floors.
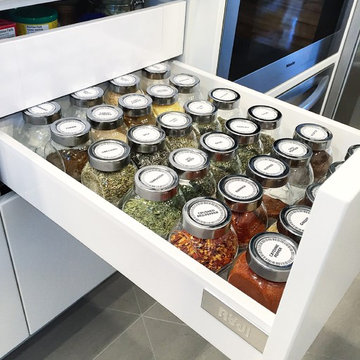
Mid-sized midcentury l-shaped kitchen pantry in Edmonton with a double-bowl sink, flat-panel cabinets, white cabinets, quartz benchtops, multi-coloured splashback, mosaic tile splashback, stainless steel appliances, porcelain floors, with island, grey floor and grey benchtop.
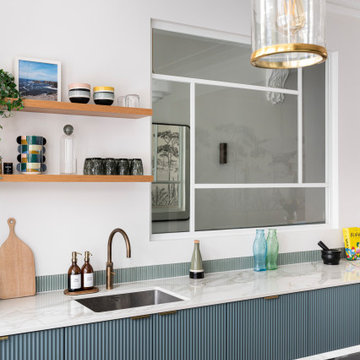
Inspiration for a large midcentury galley eat-in kitchen in London with an integrated sink, blue cabinets, quartzite benchtops, green splashback, ceramic splashback, stainless steel appliances, light hardwood floors, with island, beige floor and grey benchtop.
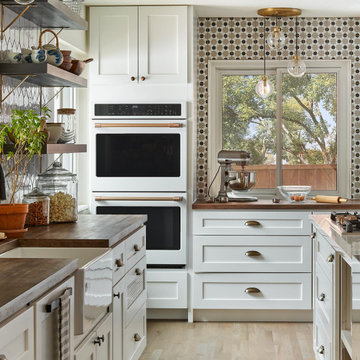
Design ideas for a mid-sized midcentury l-shaped kitchen pantry in Denver with a farmhouse sink, shaker cabinets, white cabinets, quartz benchtops, white splashback, porcelain splashback, white appliances, light hardwood floors, with island, grey floor and grey benchtop.
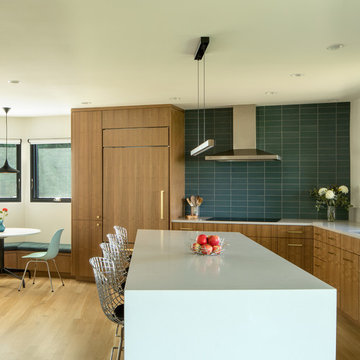
Expanded and updated kitchen with quarter sawn walnut cabinets, gray caesarstone counters and backsplash tile from the Modern line of Ann Sacks.
Photo: Jeremy Bittermann
Midcentury Kitchen with Grey Benchtop Design Ideas
3
