Midcentury Kitchen with Marble Splashback Design Ideas
Refine by:
Budget
Sort by:Popular Today
201 - 220 of 714 photos
Item 1 of 3
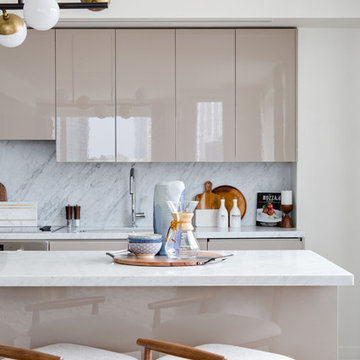
Inspiration for a large midcentury single-wall open plan kitchen in Los Angeles with flat-panel cabinets, beige cabinets, grey splashback, marble splashback, stainless steel appliances, light hardwood floors, with island, an undermount sink, marble benchtops and beige floor.
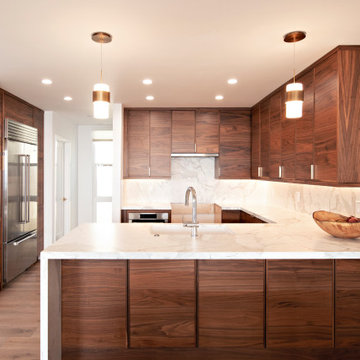
A small kitchen gets a breath of fresh air with walnut veneer cabinets, done with a very thin shaker style door. Warm white marble countertops fold up into the backsplash, unifying the kitchen from top to bottom. Polished chrome fixtures sparkle in this adept kitchen remodel.
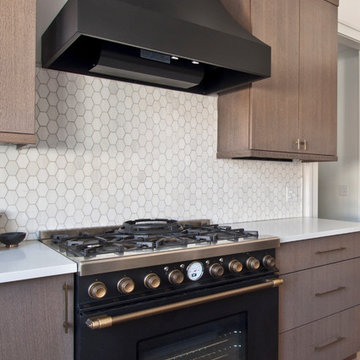
Photography by Melissa M. Mills, Designed by Terri Sears
Design ideas for a mid-sized midcentury l-shaped separate kitchen in Nashville with an undermount sink, flat-panel cabinets, medium wood cabinets, quartz benchtops, white splashback, marble splashback, black appliances, light hardwood floors, with island, brown floor and white benchtop.
Design ideas for a mid-sized midcentury l-shaped separate kitchen in Nashville with an undermount sink, flat-panel cabinets, medium wood cabinets, quartz benchtops, white splashback, marble splashback, black appliances, light hardwood floors, with island, brown floor and white benchtop.
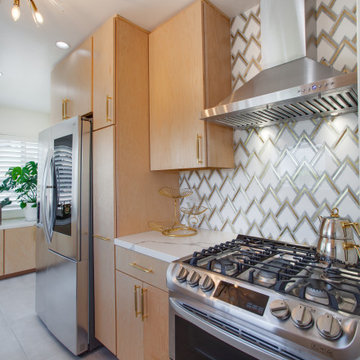
Mid-Century vibes!! Brass finishes, quartz counter tops, porcelain floor tile. Warmed it up with wood tone cabinets. Had to add a place for the client's cookbooks! Great galley kitchen with plenty of storage and hidden options out of sight.
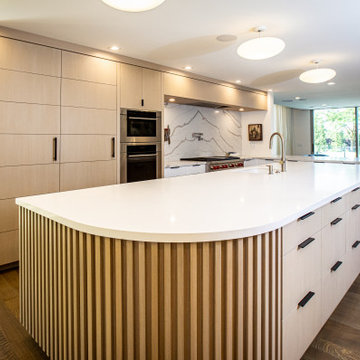
Mid-sized midcentury open plan kitchen in Salt Lake City with an undermount sink, flat-panel cabinets, light wood cabinets, marble benchtops, white splashback, marble splashback, panelled appliances, with island and white benchtop.
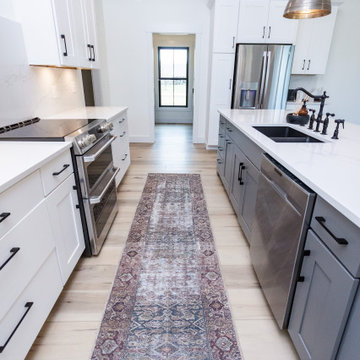
Warm, light, and inviting with characteristic knot vinyl floors that bring a touch of wabi-sabi to every room. This rustic maple style is ideal for Japanese and Scandinavian-inspired spaces.
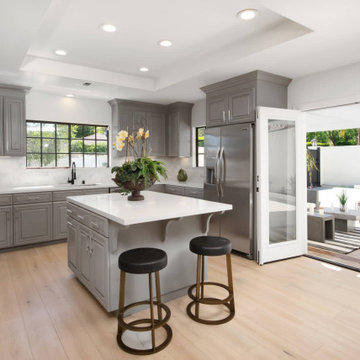
Midcentury modern kitchen from our Encino home remodel. Gray cabinetry, marble kitchen backsplash, kitchen island with seating, large sink and bay window. All stainless steel appliances. Inset under-cabinet lighting over marble countertops. French doors lead to inviting patio space outside. Open floor plan connects with family room. Tray ceiling.
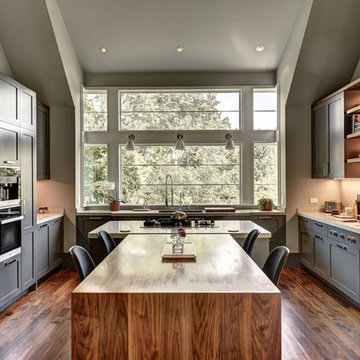
Design ideas for a large midcentury u-shaped kitchen in New York with an undermount sink, shaker cabinets, grey cabinets, marble benchtops, white splashback, marble splashback, black appliances, medium hardwood floors, multiple islands and white benchtop.
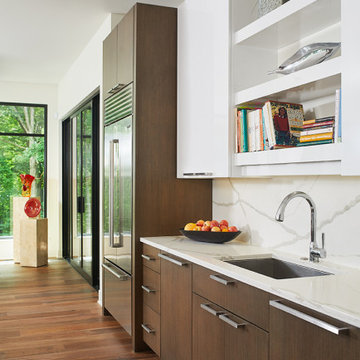
Midcentury l-shaped eat-in kitchen in Grand Rapids with an undermount sink, flat-panel cabinets, brown cabinets, marble benchtops, white splashback, marble splashback, stainless steel appliances, dark hardwood floors, with island, brown floor and white benchtop.
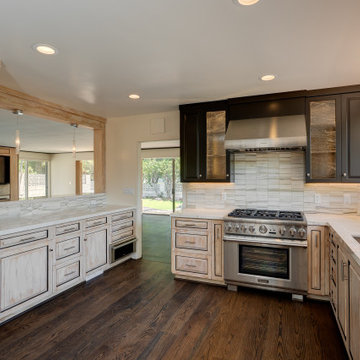
Kitchen was gutted and opened to the living room, given a bar. New under cabinet and in-cabinet lighting, new cabinetry, new appliances, new plank flooring to match existing parquet in adjoining rooms. Removed peninsula from the room and the laundry area.
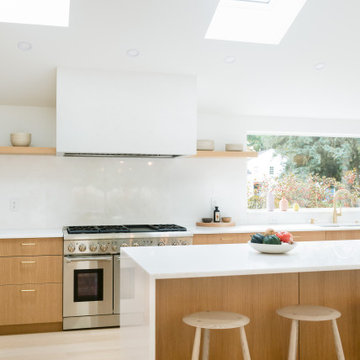
We helped this client search for the right property that we could turn into their forever home. The challenge was to bring the best features out of this home that had been remodeled by a previous home flipper who lacked some vision with certain spaces. We opened up some walls, moved some doorways, and rearranged the kitchen to transform this space into a family environment that will be enjoyed for years to come.
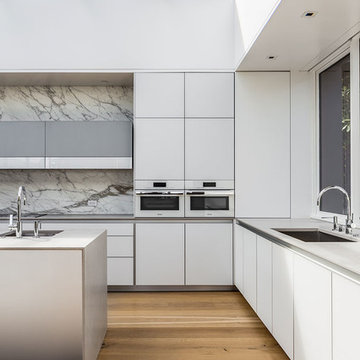
Chris Stark
Large midcentury l-shaped eat-in kitchen in San Francisco with flat-panel cabinets, white cabinets, concrete benchtops, white splashback, marble splashback, white appliances, light hardwood floors and with island.
Large midcentury l-shaped eat-in kitchen in San Francisco with flat-panel cabinets, white cabinets, concrete benchtops, white splashback, marble splashback, white appliances, light hardwood floors and with island.
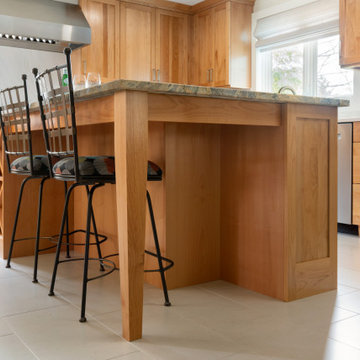
This attractive island had a wine storage space on the back and space for 3 stools.
Photo of a large midcentury l-shaped eat-in kitchen in Philadelphia with an undermount sink, shaker cabinets, light wood cabinets, granite benchtops, white splashback, marble splashback, stainless steel appliances, porcelain floors, with island, grey floor and green benchtop.
Photo of a large midcentury l-shaped eat-in kitchen in Philadelphia with an undermount sink, shaker cabinets, light wood cabinets, granite benchtops, white splashback, marble splashback, stainless steel appliances, porcelain floors, with island, grey floor and green benchtop.
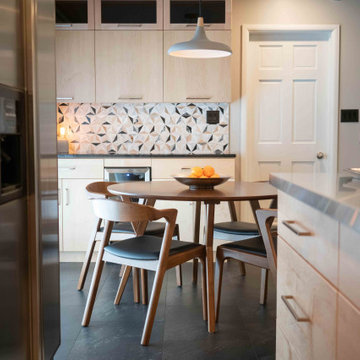
This 1950's home was chopped up with the segmented rooms of the period. The front of the house had two living spaces, separated by a wall with a door opening, and the long-skinny hearth area was difficult to arrange. The kitchen had been remodeled at some point, but was still dated. The homeowners wanted more space, more light, and more MODERN. So we delivered.
We knocked out the walls and added a beam to open up the three spaces. Luxury vinyl tile in a warm, matte black set the base for the space, with light grey walls and a mid-grey ceiling. The fireplace was totally revamped and clad in cut-face black stone.
Cabinetry and built-ins in clear-coated maple add the mid-century vibe, as does the furnishings. And the geometric backsplash was the starting inspiration for everything.
We'll let you just peruse the photos, with before photos at the end, to see just how dramatic the results were!
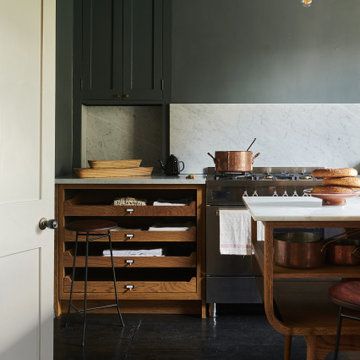
Inspiration for a mid-sized midcentury eat-in kitchen in London with a farmhouse sink, medium wood cabinets, marble benchtops, white splashback, marble splashback, stainless steel appliances, painted wood floors, with island, black floor and white benchtop.
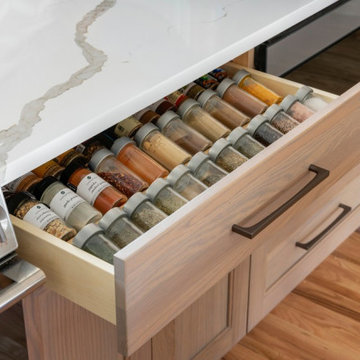
In addition to the island, this kitchen comes equipped with storage solutions for everything from dishes, to spices and hard-to-fit trays.
This is an example of a large midcentury single-wall eat-in kitchen in Minneapolis with an undermount sink, shaker cabinets, brown cabinets, quartzite benchtops, beige splashback, marble splashback, stainless steel appliances, medium hardwood floors, with island, brown floor and white benchtop.
This is an example of a large midcentury single-wall eat-in kitchen in Minneapolis with an undermount sink, shaker cabinets, brown cabinets, quartzite benchtops, beige splashback, marble splashback, stainless steel appliances, medium hardwood floors, with island, brown floor and white benchtop.
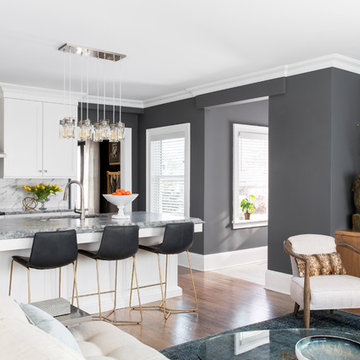
Design ideas for a mid-sized midcentury galley open plan kitchen in New York with a drop-in sink, recessed-panel cabinets, white cabinets, marble benchtops, white splashback, marble splashback, stainless steel appliances, light hardwood floors, with island, brown floor and white benchtop.
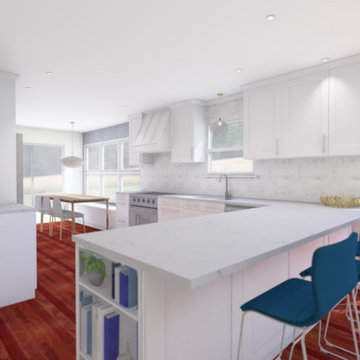
3D design of a kitchen.
We opened up the space but taking down the wall that separated the living room and kitchen.
Incorporating the living room and dining area into the kitchen design is important with open plan kitchens.
The theme of blue is carried through and the chevron wallpaper in the dining room holds to this highlight color. Shaker style back panel on the peninsular makes it look more furniture like. Mixed metals gold and chrome were used. Gold pendant lights and chrome hardware. A bookcase on the end of the peninsular means you can add more color and highlights to the white kitchen.
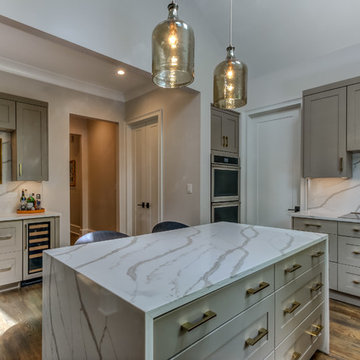
This interior renovation project took a traditional home in The Landings to a mid-century showpiece. There is a beautiful floating staircase as a focal point in the open floor plan. The black marble fireplace surround is a dramatic feature that spans both levels of this home. A folding door in the eating nook allows for easy access to the terraced back patio and two story sunroom provides great natural light in the living spaces of the home. A hidden door in the hall closet allows access to the technology of the home.
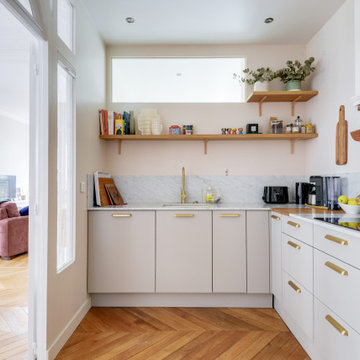
Cuisine familiale
Photo : Meero
Design ideas for a mid-sized midcentury u-shaped open plan kitchen in Paris with an integrated sink, pink cabinets, marble benchtops, marble splashback, panelled appliances, light hardwood floors and no island.
Design ideas for a mid-sized midcentury u-shaped open plan kitchen in Paris with an integrated sink, pink cabinets, marble benchtops, marble splashback, panelled appliances, light hardwood floors and no island.
Midcentury Kitchen with Marble Splashback Design Ideas
11