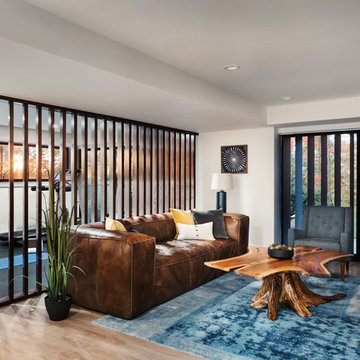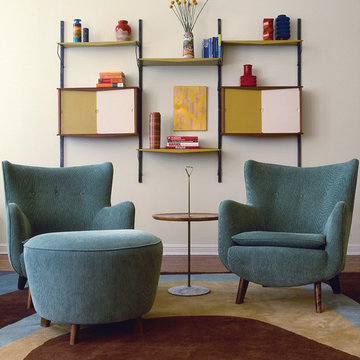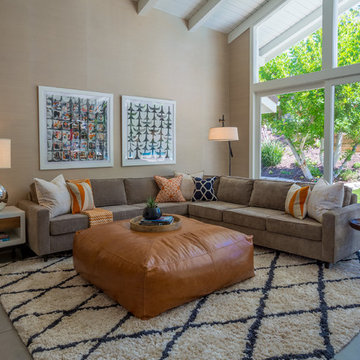Midcentury Living Design Ideas with Beige Walls
Refine by:
Budget
Sort by:Popular Today
141 - 160 of 2,109 photos
Item 1 of 3
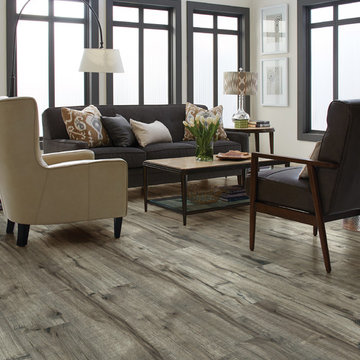
Inspiration for a mid-sized midcentury formal enclosed living room in Orange County with beige walls, dark hardwood floors, no tv and brown floor.
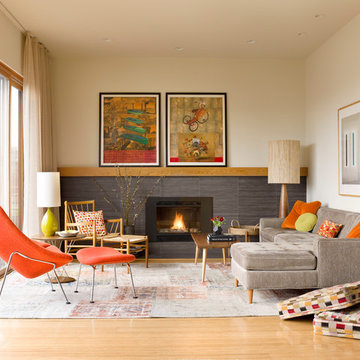
Deering Design Studio, Inc.
Design ideas for a midcentury open concept living room in Seattle with light hardwood floors, a tile fireplace surround, a standard fireplace, no tv and beige walls.
Design ideas for a midcentury open concept living room in Seattle with light hardwood floors, a tile fireplace surround, a standard fireplace, no tv and beige walls.
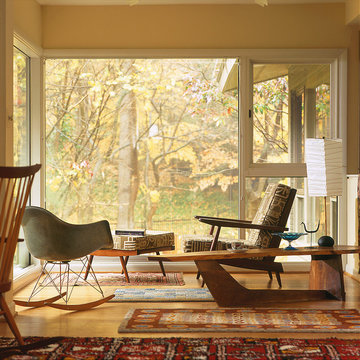
This Mid-Century Modern residence was infused with rich paint colors and accent lighting to enhance the owner’s modern American furniture and art collections. Large expanses of glass were added to provide views to the new garden entry. All Photographs: Erik Kvalsvik
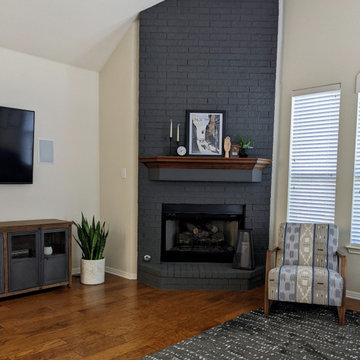
This living room got an updated mid-century inspired design. We painted the beige brick fireplace a dark gray, striped, stained and updated the wood mantle, added a new rug, art, floor arc lamp and accent decor.
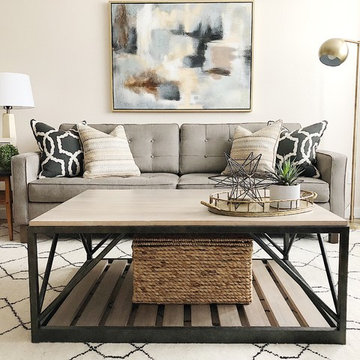
Design ideas for a small midcentury enclosed family room in Seattle with beige walls, light hardwood floors, no fireplace and a corner tv.
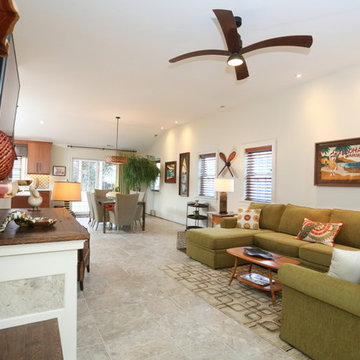
This mid-century beach house was one of our favorite projects. Clean lines, earthy colors and lots of contrast. This is a very livable space that is perfect to gather after a day at the beach. Tile flooring throughout main living space is easy to maintain for life at the coast.
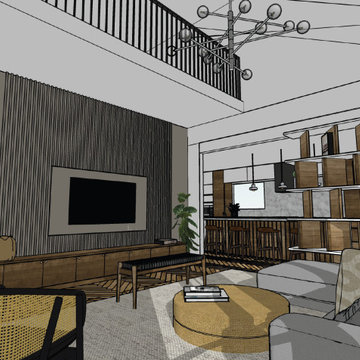
This living room is adjacent to the kitchen we designed and remodeled for the same Coppell client on W Bethel School Rd. Our purpose here was to design a more functional, modern living room space, in order to match the new kitchen look and feel and get a fresher feeling for the whole family to spend time together, as well as heighten their hospitality ability for guests. This living room design extends the white oak herringbone floor to the rest of the downstairs area and updates the furniture with mostly West Elm and Restoration Hardware selections. This living room also features a niched tv, updated fireplace, and a custom Nogal tv stand and bookshelf.
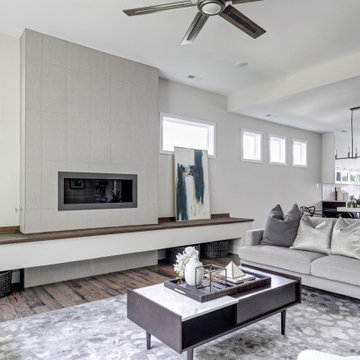
We’ve carefully crafted every inch of this home to bring you something never before seen in this area! Modern front sidewalk and landscape design leads to the architectural stone and cedar front elevation, featuring a contemporary exterior light package, black commercial 9’ window package and 8 foot Art Deco, mahogany door. Additional features found throughout include a two-story foyer that showcases the horizontal metal railings of the oak staircase, powder room with a floating sink and wall-mounted gold faucet and great room with a 10’ ceiling, modern, linear fireplace and 18’ floating hearth, kitchen with extra-thick, double quartz island, full-overlay cabinets with 4 upper horizontal glass-front cabinets, premium Electrolux appliances with convection microwave and 6-burner gas range, a beverage center with floating upper shelves and wine fridge, first-floor owner’s suite with washer/dryer hookup, en-suite with glass, luxury shower, rain can and body sprays, LED back lit mirrors, transom windows, 16’ x 18’ loft, 2nd floor laundry, tankless water heater and uber-modern chandeliers and decorative lighting. Rear yard is fenced and has a storage shed.
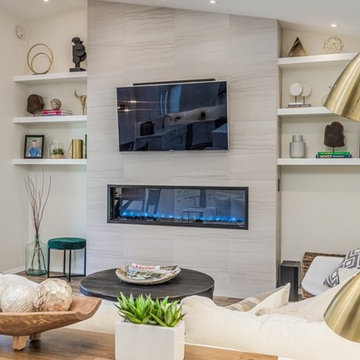
At our San Salvador project, we did a complete kitchen remodel, redesigned the fireplace in the living room and installed all new porcelain wood-looking tile throughout.
Before the kitchen was outdated, very dark and closed in with a soffit lid and old wood cabinetry. The fireplace wall was original to the home and needed to be redesigned to match the new modern style. We continued the porcelain tile from an earlier phase to go into the newly remodeled areas. We completely removed the lid above the kitchen, creating a much more open and inviting space. Then we opened up the pantry wall that previously closed in the kitchen, allowing a new view and creating a modern bar area.
The young family wanted to brighten up the space with modern selections, finishes and accessories. Our clients selected white textured laminate cabinetry for the kitchen with marble-looking quartz countertops and waterfall edges for the island with mid-century modern barstools. For the backsplash, our clients decided to do something more personalized by adding white marble porcelain tile, installed in a herringbone pattern. In the living room, for the new fireplace design we moved the TV above the firebox for better viewing and brought it all the way up to the ceiling. We added a neutral stone-looking porcelain tile and floating shelves on each side to complete the modern style of the home.
Our clients did a great job furnishing and decorating their house, it almost felt like it was staged which we always appreciate and love.
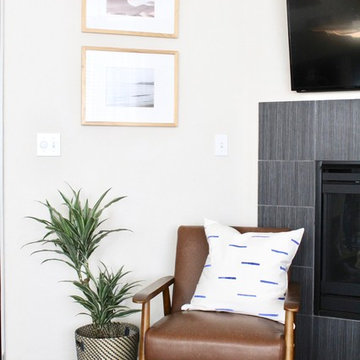
Inspiration for a mid-sized midcentury open concept living room in Sacramento with a music area, beige walls, dark hardwood floors, a standard fireplace, a tile fireplace surround, no tv and brown floor.
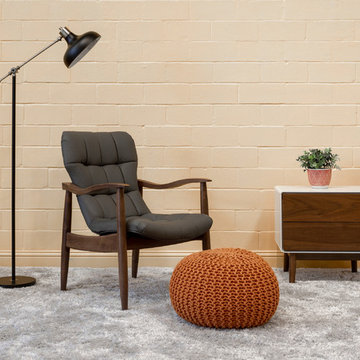
This is an example of a mid-sized midcentury formal enclosed living room in Houston with beige walls, carpet and a freestanding tv.
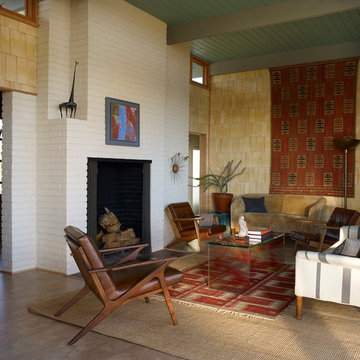
William Waldron
Photo of a large midcentury formal living room in New York with beige walls, light hardwood floors, a standard fireplace, a brick fireplace surround, no tv and beige floor.
Photo of a large midcentury formal living room in New York with beige walls, light hardwood floors, a standard fireplace, a brick fireplace surround, no tv and beige floor.
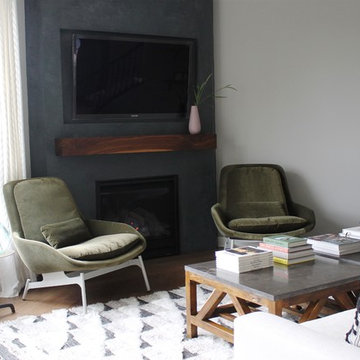
Carrie Charest Valentine
Inspiration for a midcentury open concept living room in Minneapolis with beige walls, medium hardwood floors, a corner fireplace, a plaster fireplace surround, a wall-mounted tv and brown floor.
Inspiration for a midcentury open concept living room in Minneapolis with beige walls, medium hardwood floors, a corner fireplace, a plaster fireplace surround, a wall-mounted tv and brown floor.
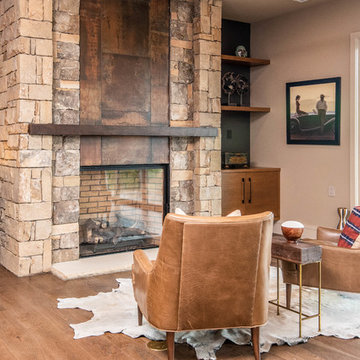
Inspiration for a large midcentury open concept family room in Other with beige walls, dark hardwood floors, a standard fireplace, a stone fireplace surround and brown floor.
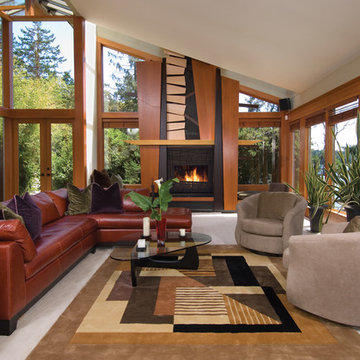
Inspiration for a mid-sized midcentury formal open concept living room in San Diego with a ribbon fireplace, beige walls, porcelain floors, a wood fireplace surround and no tv.
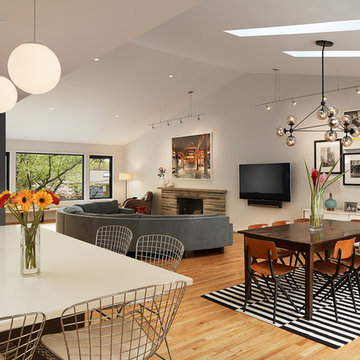
Anice Hoachlander, Hoachlander Davis Photography
Inspiration for a large midcentury open concept family room in DC Metro with beige walls, light hardwood floors, a standard fireplace, a stone fireplace surround, a wall-mounted tv and beige floor.
Inspiration for a large midcentury open concept family room in DC Metro with beige walls, light hardwood floors, a standard fireplace, a stone fireplace surround, a wall-mounted tv and beige floor.
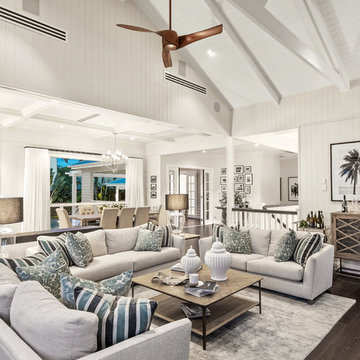
Photo of a large midcentury open concept living room in Brisbane with beige walls, dark hardwood floors, a standard fireplace, a stone fireplace surround, a wall-mounted tv and brown floor.
Midcentury Living Design Ideas with Beige Walls
8




