Midcentury Living Design Ideas with Beige Walls
Refine by:
Budget
Sort by:Popular Today
81 - 100 of 2,107 photos
Item 1 of 3
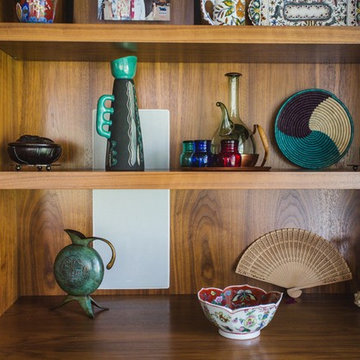
Flush speaker surrounded by world travel finds.
Large midcentury open concept family room in Milwaukee with a library, beige walls, dark hardwood floors, a standard fireplace, a wall-mounted tv and brown floor.
Large midcentury open concept family room in Milwaukee with a library, beige walls, dark hardwood floors, a standard fireplace, a wall-mounted tv and brown floor.
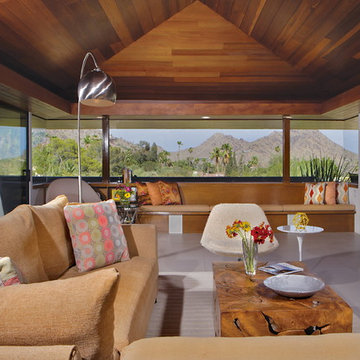
A wheat colored sectional provides contrast with the neutral porcelain tile floor and white walls. Natural stone columns and a toungue in groove wood ceiling bring the mountain landscape to the interior.
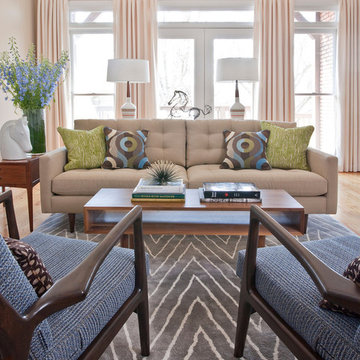
Photography: Christina Wedge
Mid-sized midcentury open concept living room in Atlanta with beige walls, medium hardwood floors, a standard fireplace and a freestanding tv.
Mid-sized midcentury open concept living room in Atlanta with beige walls, medium hardwood floors, a standard fireplace and a freestanding tv.
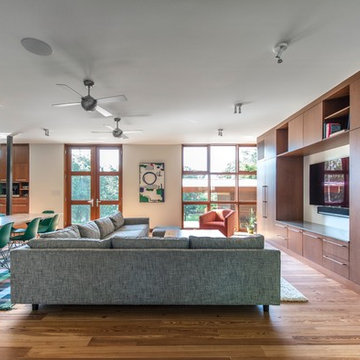
A prep sink and main kitchen island and counters are integral to the family room and informal dining.
Photo: Fredrik Brauer
Design ideas for a mid-sized midcentury open concept living room in Atlanta with beige walls, light hardwood floors, no fireplace, a wall-mounted tv and brown floor.
Design ideas for a mid-sized midcentury open concept living room in Atlanta with beige walls, light hardwood floors, no fireplace, a wall-mounted tv and brown floor.

Little River Cabin AirBnb
Inspiration for a mid-sized midcentury loft-style living room in New York with beige walls, plywood floors, a wood stove, a corner tv, beige floor, exposed beam and wood walls.
Inspiration for a mid-sized midcentury loft-style living room in New York with beige walls, plywood floors, a wood stove, a corner tv, beige floor, exposed beam and wood walls.
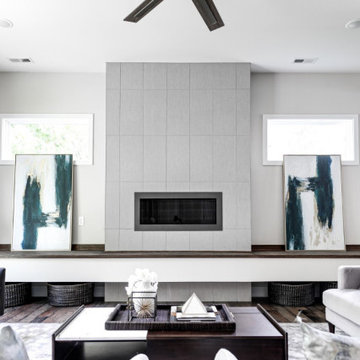
We’ve carefully crafted every inch of this home to bring you something never before seen in this area! Modern front sidewalk and landscape design leads to the architectural stone and cedar front elevation, featuring a contemporary exterior light package, black commercial 9’ window package and 8 foot Art Deco, mahogany door. Additional features found throughout include a two-story foyer that showcases the horizontal metal railings of the oak staircase, powder room with a floating sink and wall-mounted gold faucet and great room with a 10’ ceiling, modern, linear fireplace and 18’ floating hearth, kitchen with extra-thick, double quartz island, full-overlay cabinets with 4 upper horizontal glass-front cabinets, premium Electrolux appliances with convection microwave and 6-burner gas range, a beverage center with floating upper shelves and wine fridge, first-floor owner’s suite with washer/dryer hookup, en-suite with glass, luxury shower, rain can and body sprays, LED back lit mirrors, transom windows, 16’ x 18’ loft, 2nd floor laundry, tankless water heater and uber-modern chandeliers and decorative lighting. Rear yard is fenced and has a storage shed.
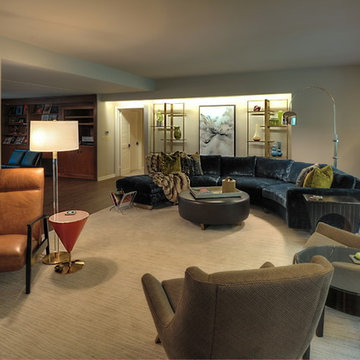
Lisza Coffey Photography
Inspiration for a large midcentury open concept living room in Omaha with beige walls, vinyl floors, a standard fireplace, a brick fireplace surround, a wall-mounted tv and brown floor.
Inspiration for a large midcentury open concept living room in Omaha with beige walls, vinyl floors, a standard fireplace, a brick fireplace surround, a wall-mounted tv and brown floor.
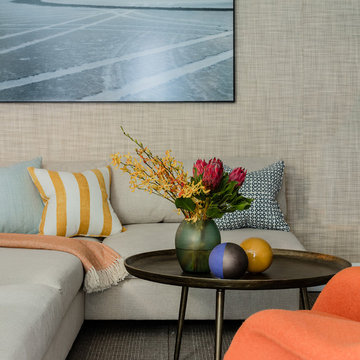
Photography by Michael J. Lee
This is an example of a large midcentury enclosed family room in Boston with a home bar, beige walls, medium hardwood floors and a wall-mounted tv.
This is an example of a large midcentury enclosed family room in Boston with a home bar, beige walls, medium hardwood floors and a wall-mounted tv.
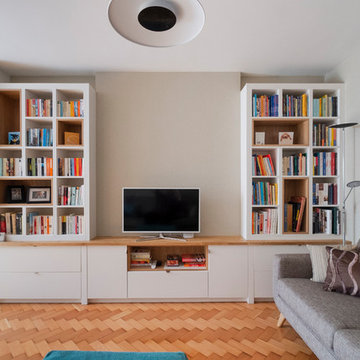
The owners were looking for a mid-century vibe in their new lounge and wanted alcove storage for books and ornaments and somewhere to keep the Skybox and DVD's out of sight. Built in white open storage and cupboards with a touch of oak to tie in with their newly polished parquet flooring.
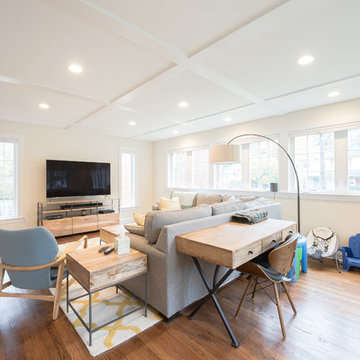
Addition off the side of a typical mid-century post-WWII colonial, including master suite with master bath expansion, first floor family room addition, a complete basement remodel with the addition of new bedroom suite for an AuPair. The clients realized it was more cost effective to do an addition over paying for outside child care for their growing family. Additionally, we helped the clients address some serious drainage issues that were causing settling issues in the home.
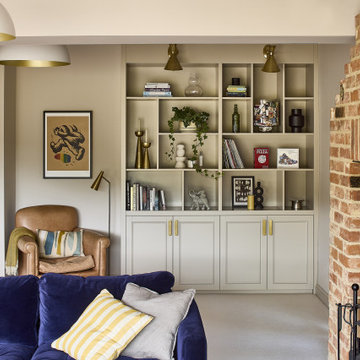
A country cottage large open plan living room was given a modern makeover with a mid century twist. Now a relaxed and stylish space for the owners.
Large midcentury open concept living room in Other with a library, beige walls, carpet, a wood stove, a brick fireplace surround, no tv and beige floor.
Large midcentury open concept living room in Other with a library, beige walls, carpet, a wood stove, a brick fireplace surround, no tv and beige floor.
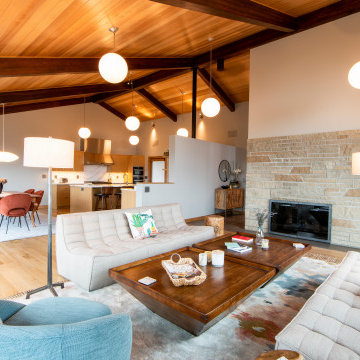
Design ideas for a midcentury open concept living room in Seattle with beige walls, light hardwood floors, a standard fireplace, a stone fireplace surround and beige floor.
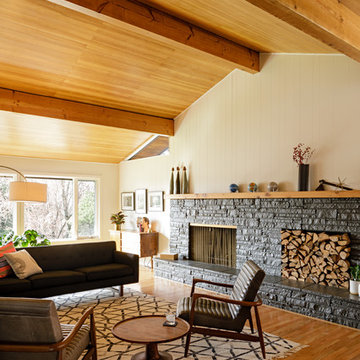
Lincoln Barbour
Midcentury formal living room in Portland with beige walls, medium hardwood floors and a ribbon fireplace.
Midcentury formal living room in Portland with beige walls, medium hardwood floors and a ribbon fireplace.
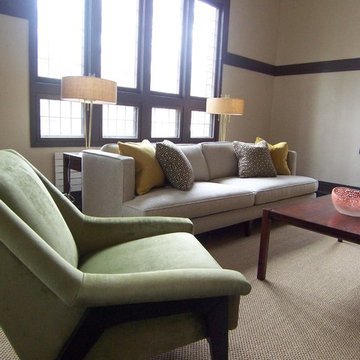
Mid Century Modern living room. Re-styled sofa, new chair, & custom pillows. (Project is in Highland Park,IL)
Collaborative design with SVA Interiors, Chicago, IL
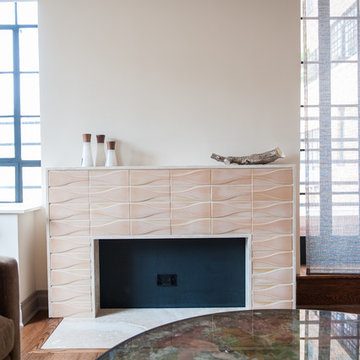
Photography by Cappy Hotchkiss
Photo of a mid-sized midcentury formal open concept living room in New York with beige walls, dark hardwood floors, a standard fireplace and a tile fireplace surround.
Photo of a mid-sized midcentury formal open concept living room in New York with beige walls, dark hardwood floors, a standard fireplace and a tile fireplace surround.
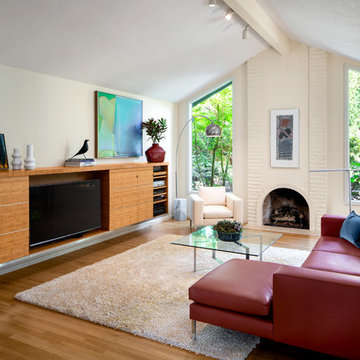
Photo of a midcentury family room in Portland with beige walls, medium hardwood floors, a standard fireplace, a brick fireplace surround and a built-in media wall.
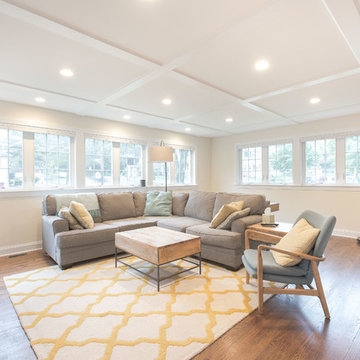
Addition off the side of a typical mid-century post-WWII colonial, including master suite with master bath expansion, first floor family room addition, a complete basement remodel with the addition of new bedroom suite for an AuPair. The clients realized it was more cost effective to do an addition over paying for outside child care for their growing family. Additionally, we helped the clients address some serious drainage issues that were causing settling issues in the home.
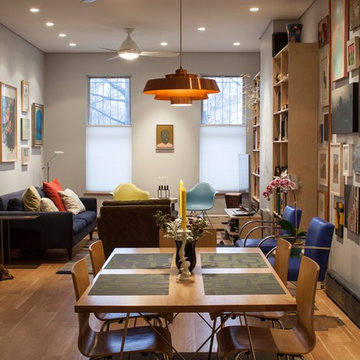
Design ideas for a large midcentury formal open concept living room in New York with beige walls, light hardwood floors, no fireplace, no tv and brown floor.
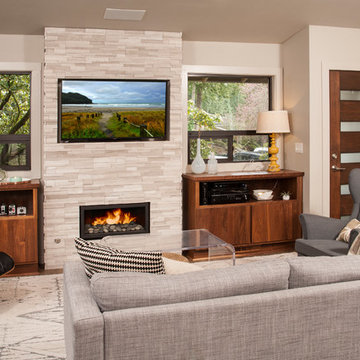
This is an example of a mid-sized midcentury formal enclosed living room in Seattle with beige walls, light hardwood floors, a standard fireplace, a stone fireplace surround, a wall-mounted tv and brown floor.
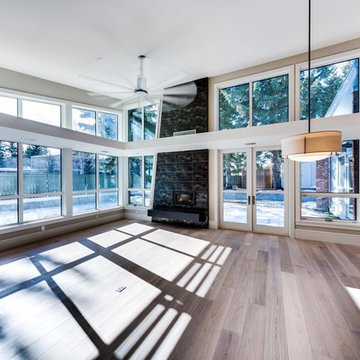
This beautiful great room extends off the open concept kitchen and out to a beautiful patio space.
Photo of a midcentury open concept family room in Calgary with beige walls, light hardwood floors, a ribbon fireplace and a stone fireplace surround.
Photo of a midcentury open concept family room in Calgary with beige walls, light hardwood floors, a ribbon fireplace and a stone fireplace surround.
Midcentury Living Design Ideas with Beige Walls
5



