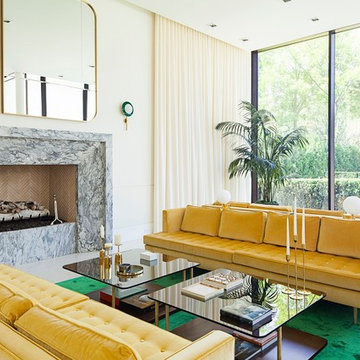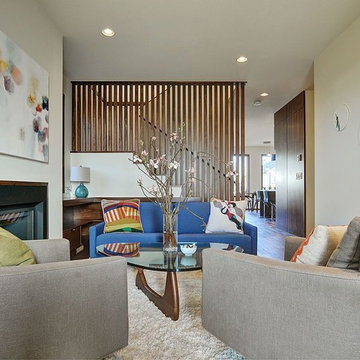Midcentury Living Design Ideas with Beige Walls
Refine by:
Budget
Sort by:Popular Today
161 - 180 of 2,109 photos
Item 1 of 3
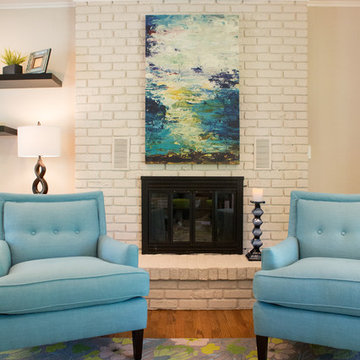
Jennifer Mayo Studios
Photo of a mid-sized midcentury enclosed living room in Grand Rapids with beige walls, medium hardwood floors, a standard fireplace and a brick fireplace surround.
Photo of a mid-sized midcentury enclosed living room in Grand Rapids with beige walls, medium hardwood floors, a standard fireplace and a brick fireplace surround.
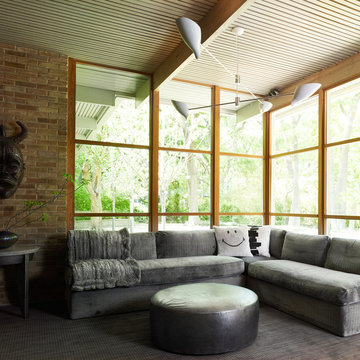
Alice Cottrell Interior Design | Rick Rozas Design
Photo Credit: Stephen Karlisch
Inspiration for a large midcentury formal open concept living room in Dallas with beige walls, carpet, no fireplace, no tv and grey floor.
Inspiration for a large midcentury formal open concept living room in Dallas with beige walls, carpet, no fireplace, no tv and grey floor.
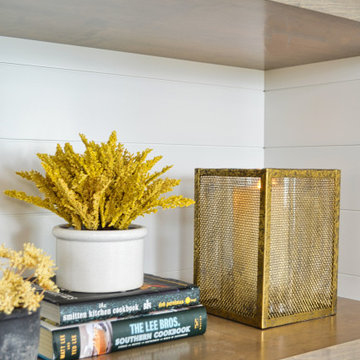
Gorgeous mid-century modern living room design with coastal elements, blue and white decor, and pops of mustard yellow accents. Beautiful mid-century modern sofas and woven chairs. Navy ottoman, pillowcases, draperies, and a throw blanket.
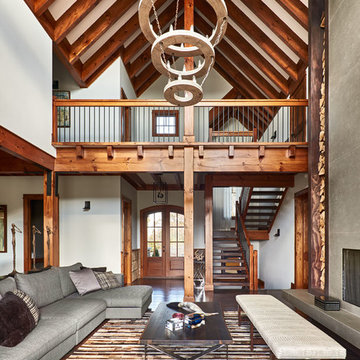
This beautiful MossCreek custom designed home is very unique in that it features the rustic styling that MossCreek is known for, while also including stunning midcentury interior details and elements. The clients wanted a mountain home that blended in perfectly with its surroundings, but also served as a reminder of their primary residence in Florida. Perfectly blended together, the result is another MossCreek home that accurately reflects a client's taste.
Custom Home Design by MossCreek.
Construction by Rick Riddle.
Photography by Dustin Peck Photography.
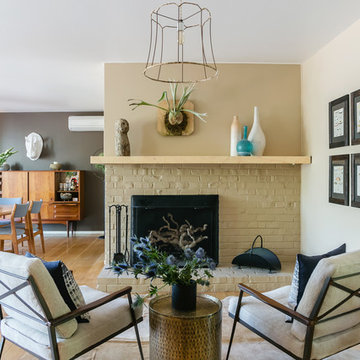
© Kress Jack at Home
This is an example of a small midcentury living room in San Francisco with beige walls, a standard fireplace and a brick fireplace surround.
This is an example of a small midcentury living room in San Francisco with beige walls, a standard fireplace and a brick fireplace surround.
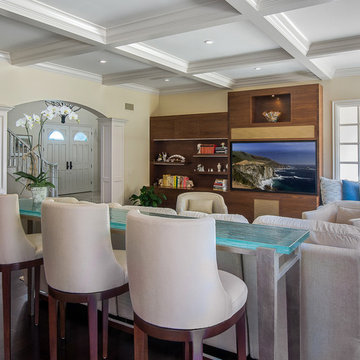
They needed new custom cabinetry to accommodate their new 75" flat screen so we worked with the cabinetry and AV vendors to design a unit that would encompass all of the AV plus display and storage extending all the way to the window seat.
The clients also wanted to be able to eat dinner in the room while watching TV but there was no room for a regular dining table so we designed a custom silver leaf bar table to sit behind the sectional with a custom 1 1/2" Thinkglass art glass top.
We designed a new coffered ceiling with lighting in each bay. And built out the fireplace with dimensional tile to the ceiling.
The color scheme was kept intentionally monochromatic to show off the different textures with the only color being touches of blue in the pillows and accessories to pick up the art glass.
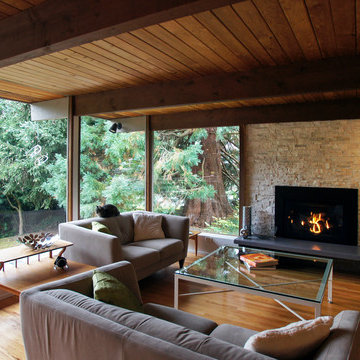
The house has always benefitted from the exposed beams and large expanses of glass, however where there was once an overly large and oppressive fireplace distracting you from the finer details, there is now a more compact and cleanly detailed gas fireplace.
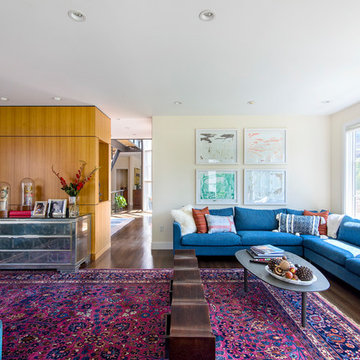
HBK photography
the organic egg shape of the smoke colored coffee table rounds out the sofa area.
Large midcentury open concept living room in Denver with beige walls, medium hardwood floors, no fireplace and brown floor.
Large midcentury open concept living room in Denver with beige walls, medium hardwood floors, no fireplace and brown floor.
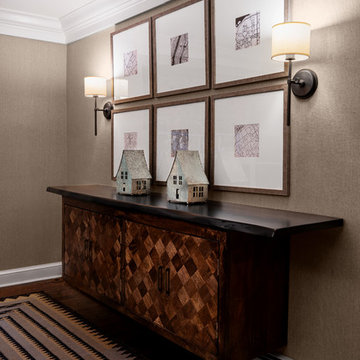
Inspiration for a large midcentury family room in Other with beige walls, dark hardwood floors and brown floor.
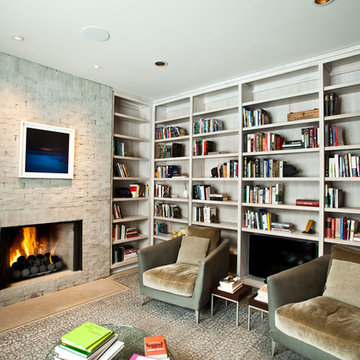
This is an example of a mid-sized midcentury enclosed family room in Indianapolis with a library, beige walls, light hardwood floors, a standard fireplace, a stone fireplace surround, a wall-mounted tv and brown floor.
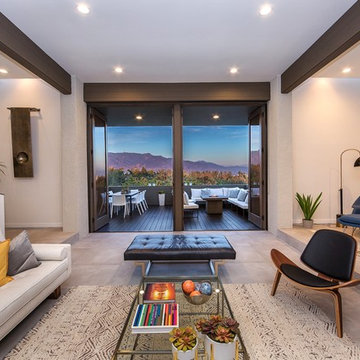
Design ideas for a midcentury formal open concept living room in Los Angeles with beige walls and beige floor.
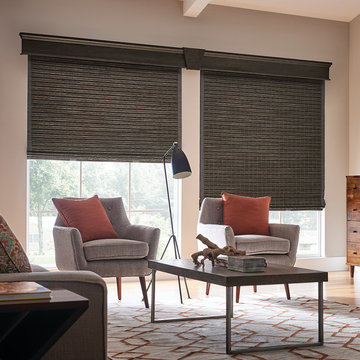
Inspiration for a mid-sized midcentury enclosed family room in Chicago with beige walls, light hardwood floors, no fireplace and beige floor.
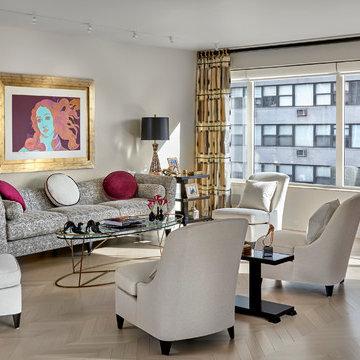
Tony Soluri Photography
Inspiration for a mid-sized midcentury formal open concept living room in Chicago with beige walls, light hardwood floors, no fireplace, no tv and brown floor.
Inspiration for a mid-sized midcentury formal open concept living room in Chicago with beige walls, light hardwood floors, no fireplace, no tv and brown floor.
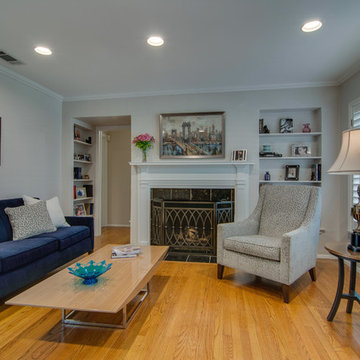
This client felt lost as far as design and selection. She'd already received my counsel regarding refinishing and the color of her kitchen cabinets. When she reached out to me again to assist with organizing her home and suggesting a few new pieces I was elated. A majority of the project consisted of relocating existing furniture and accessories as well as purging items that didn't work well with the design style. The guest room was transformed when we painted a lovely green color over the orange walls. The room that saw the most change was the dining room as it got all new furniture, a rug and wall color. I'm so thankful to know that this project is greatly loved. Photos by Barrett Woodward of Showcase Photographers
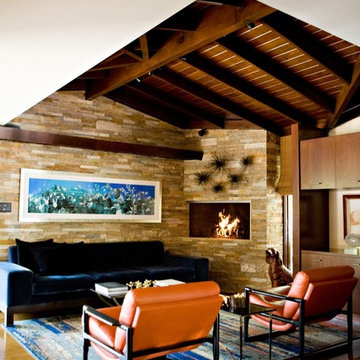
Rachel Thurston
Mid-sized midcentury open concept family room in Los Angeles with medium hardwood floors, a stone fireplace surround, a home bar, beige walls, a ribbon fireplace, no tv and brown floor.
Mid-sized midcentury open concept family room in Los Angeles with medium hardwood floors, a stone fireplace surround, a home bar, beige walls, a ribbon fireplace, no tv and brown floor.
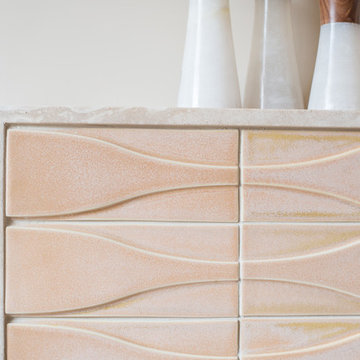
Photography by Cappy Hotchkiss
Inspiration for a mid-sized midcentury formal open concept living room in New York with beige walls, dark hardwood floors, a standard fireplace and a tile fireplace surround.
Inspiration for a mid-sized midcentury formal open concept living room in New York with beige walls, dark hardwood floors, a standard fireplace and a tile fireplace surround.
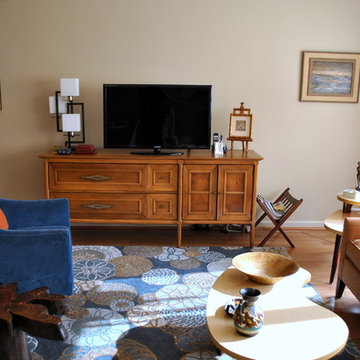
This project involved renovating and decorating a co-op in Center City, Philadelphia. It was a one-bedroom/one bath apartment with a kitchen at 700 s.f. We decided to give it a Mid Century Modern feeling in the living/dining area. The client was not involved in any of the decision-making, but did give us a few requests. We put in the Brazilian hardwood througout the living/dining room/kitchen. All the fixtures, paint, and window treatments are new. We purchased the new living room sofa and blue swivel chair. The wing chair (owner's) was re-upholstered. Since this was a high-low project, we purchased the hard pieces on Craig's list and at auction. The windows in this room face South, so we put in taupe/white solar blinds and softened them with creamy custom made chantung silk panels. The sofa was done in a tweedy orange color and is flanked by two floor lamps of chrome and lucite.
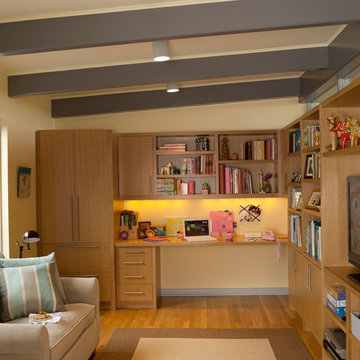
Architect: Carol Sundstrom, AIA
Accessibility Consultant: Karen Braitmayer, FAIA
Interior Designer: Lucy Johnson Interiors
Contractor: Phoenix Construction
Cabinetry: Contour Woodworks
Custom Sink: Kollmar Sheet Metal
Photography: © Kathryn Barnard
Midcentury Living Design Ideas with Beige Walls
9




